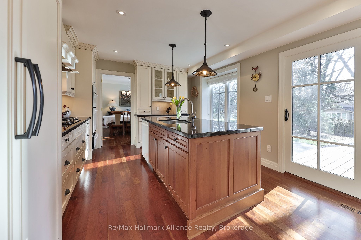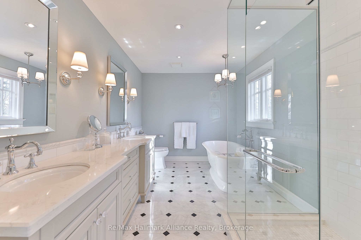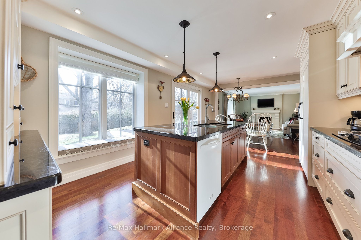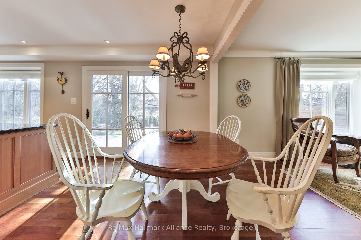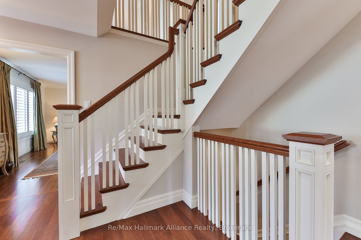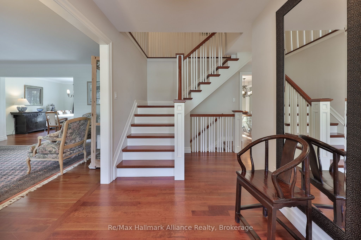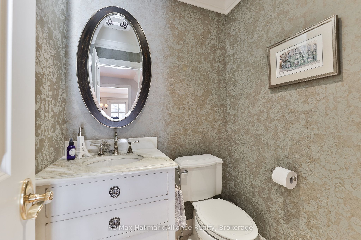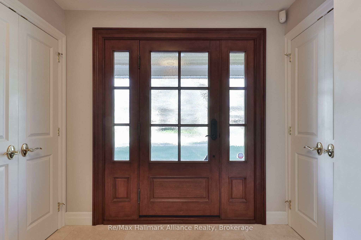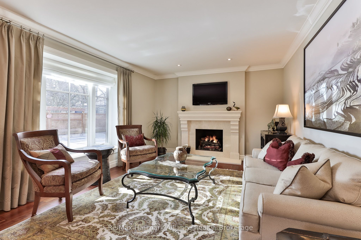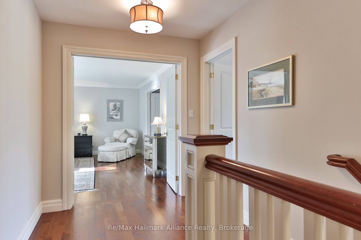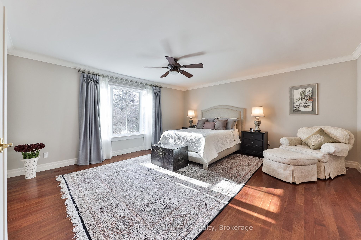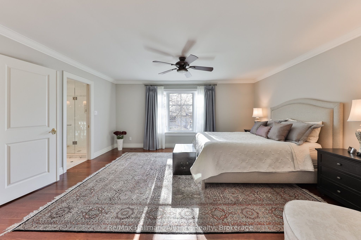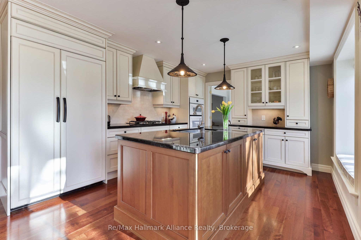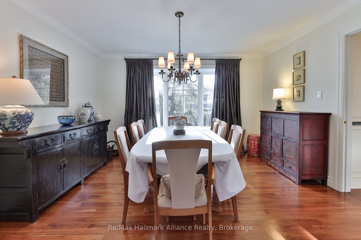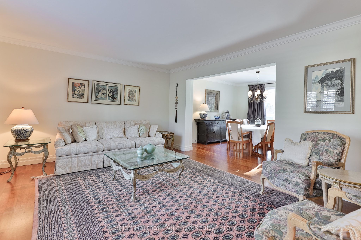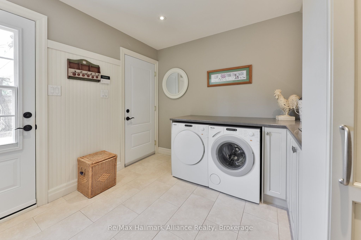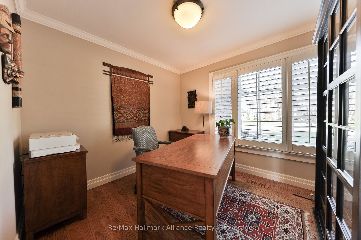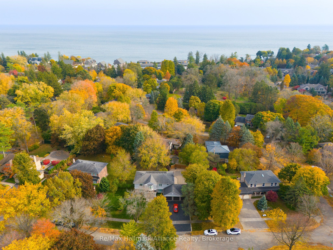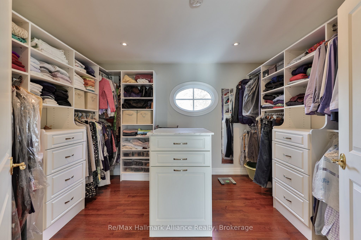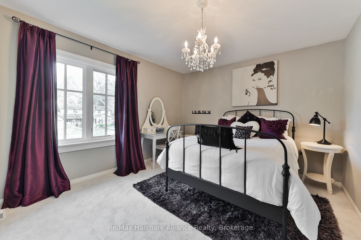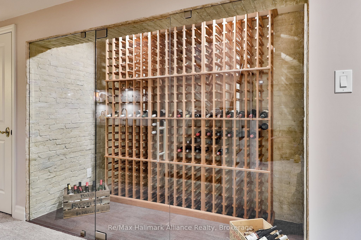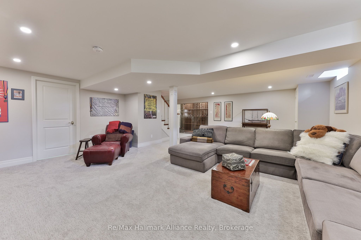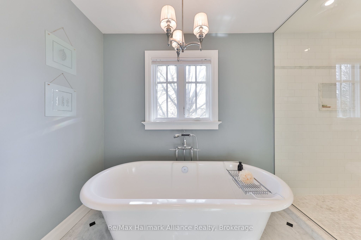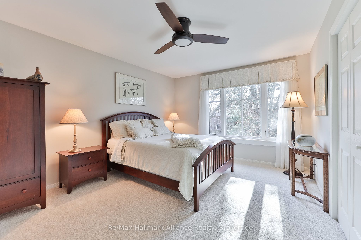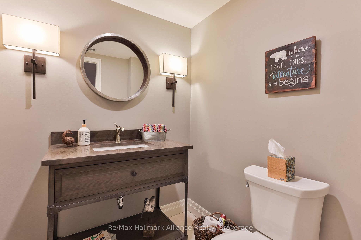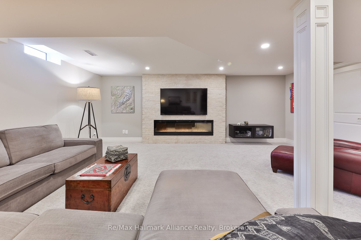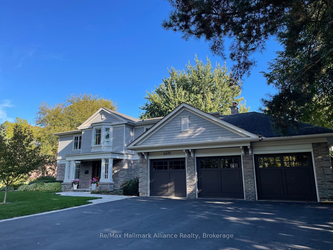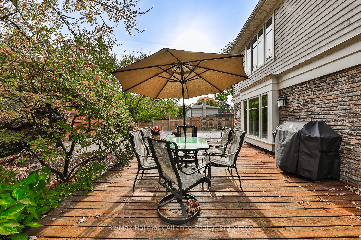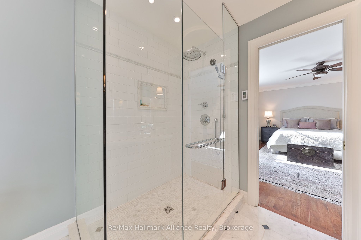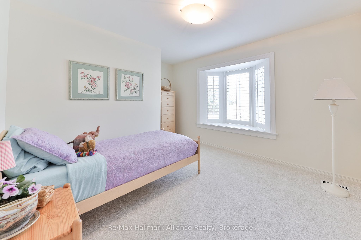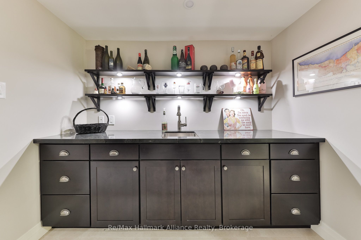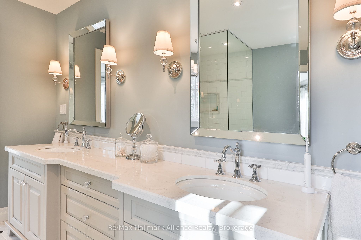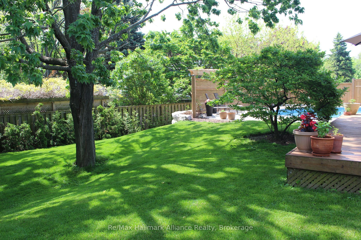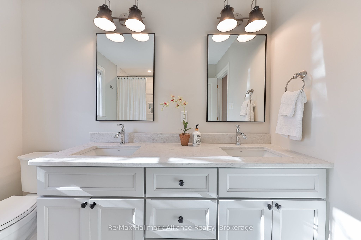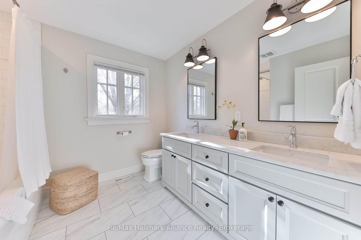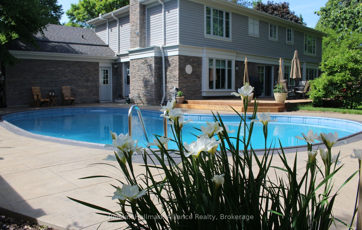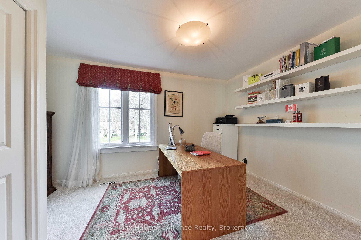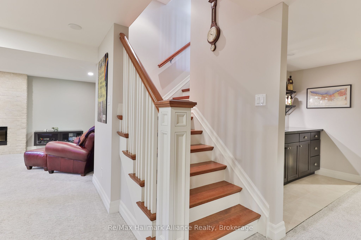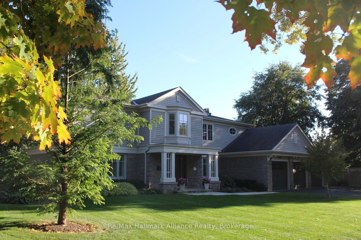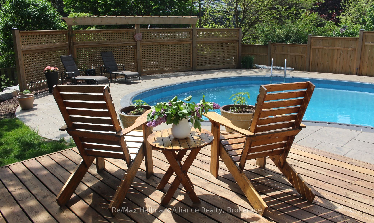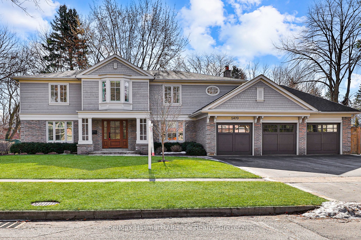
$3,599,000
Est. Payment
$13,746/mo*
*Based on 20% down, 4% interest, 30-year term
Listed by Re/Max Hallmark Alliance Realty
Detached•MLS #W12037035•New
Price comparison with similar homes in Oakville
Compared to 60 similar homes
43.0% Higher↑
Market Avg. of (60 similar homes)
$2,517,317
Note * Price comparison is based on the similar properties listed in the area and may not be accurate. Consult licences real estate agent for accurate comparison
Room Details
| Room | Features | Level |
|---|---|---|
Kitchen 5.63 × 3.65 m | Main | |
Dining Room 4.03 × 3.65 m | Main | |
Living Room 5.43 × 3.93 m | Main | |
Primary Bedroom 5.48 × 3.81 m | Second | |
Bedroom 4.36 × 4.6 m | Second | |
Bedroom 4.33 × 3.39 m | Second |
Client Remarks
Nestled on a quiet street in the prestigious Morrison neighborhood of SE Oakville, this upgraded 5-bedroom 3 car garage executive home boasts exceptional curb appeal and an expansive 131'x140' lot (15005sf). Designed by renowned architect Gus Ricci, the Cape Cod-inspired facade is complemented by lush landscaping, mature trees, perennial plantings, and an in-ground sprinkler system. The sun-drenched backyard features a 40' x 20' inground pool, perfectly positioned in the southwest corner for all-day enjoyment.Completely renovated, the exterior showcases custom-stained wood siding, Anderson wood casement windows, a fiberglass front door with sidelights, and a gabled garage roof. A new flagstone patio, driveway with a flagstone border, and custom solid wood garage doors further enhance the homes sophisticated charm.Inside, luxurious finishes include custom cherry hardwood floors, crown moldings, high-end light fixtures, Emtek brass hardwares. The fully renovated chefs kitchen, designed by Oakville Kitchen & Bath Centre, features maple cabinetry, a cherry hardwood island, granite countertops, and premium Jenn-Air appliances. The family room exudes warmth with a gas fireplace framed by a marble surround and faux limestone mantel.The second floor boasts a spacious primary suite with a reconfigured layout, walk-in closet with custom organizers, and a stunning 6-piece ensuite featuring Carrara marble flooring, Cambria Quartz countertop, a Victoria & Albert soaking tub, and Brizo rain head shower. Additional bedrooms are generously sized with upgraded closets.The professionally finished basement includes an upgraded bathroom, a media room with a 74 Dimplex electric fireplace, a custom wine cellar, a fully equipped bar and plenty of storage space.Walking distance to the lake, top-rated schools, parks, this exquisite home offers an unparalleled lifestyle in one of Oakvilles most sought-after locations.
About This Property
1470 Caulder Drive, Oakville, L6J 5S9
Home Overview
Basic Information
Walk around the neighborhood
1470 Caulder Drive, Oakville, L6J 5S9
Shally Shi
Sales Representative, Dolphin Realty Inc
English, Mandarin
Residential ResaleProperty ManagementPre Construction
Mortgage Information
Estimated Payment
$0 Principal and Interest
 Walk Score for 1470 Caulder Drive
Walk Score for 1470 Caulder Drive

Book a Showing
Tour this home with Shally
Frequently Asked Questions
Can't find what you're looking for? Contact our support team for more information.
Check out 100+ listings near this property. Listings updated daily
See the Latest Listings by Cities
1500+ home for sale in Ontario

Looking for Your Perfect Home?
Let us help you find the perfect home that matches your lifestyle
