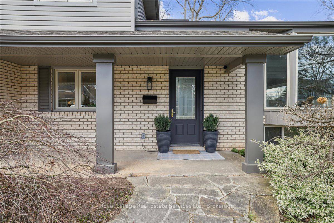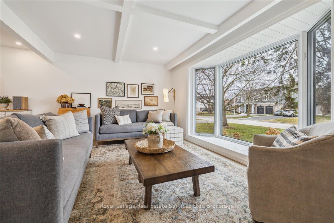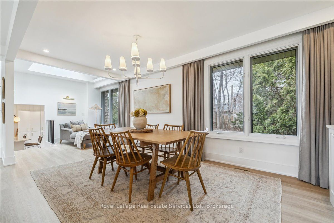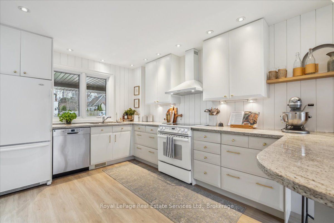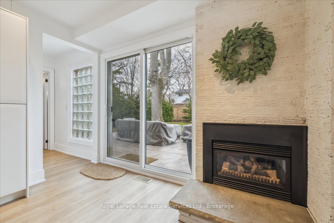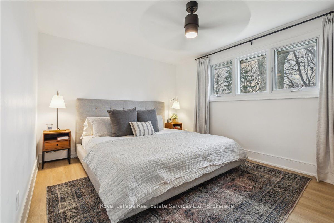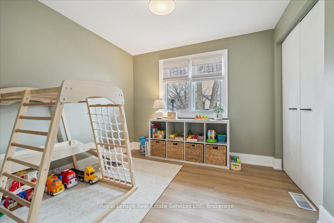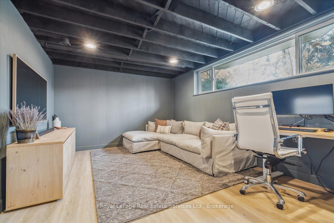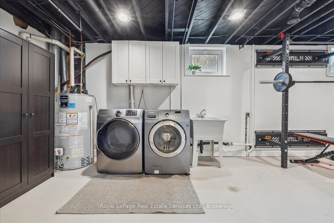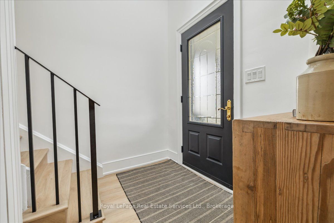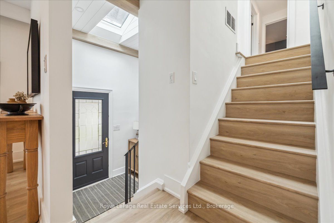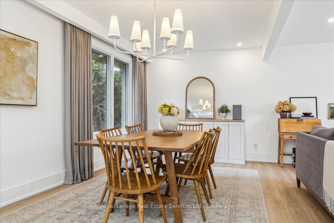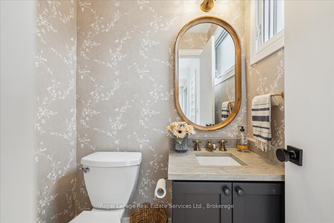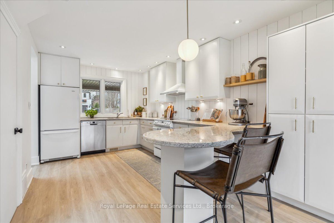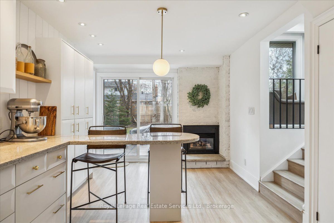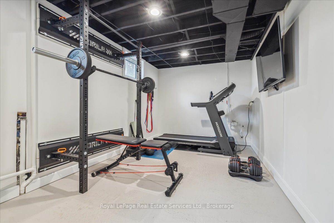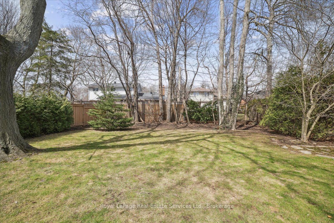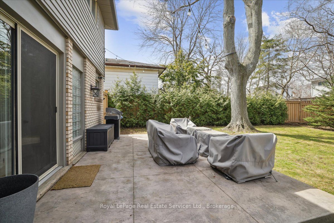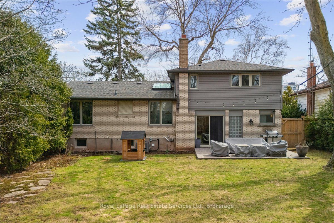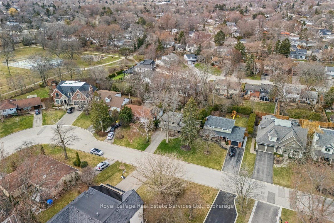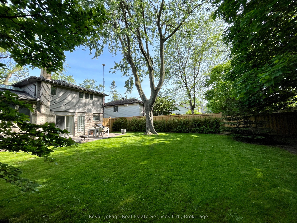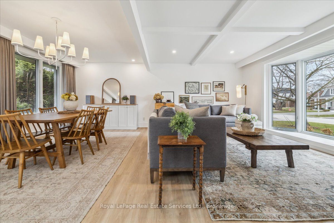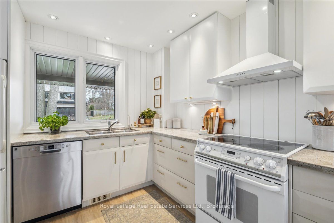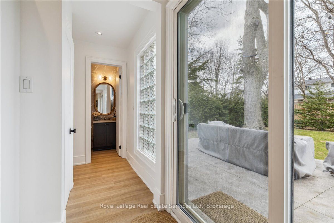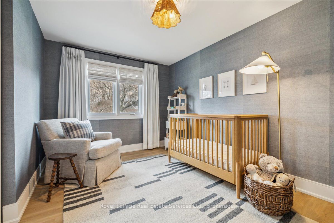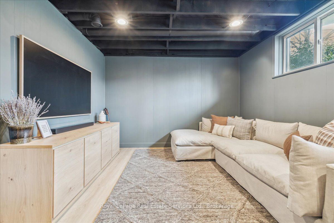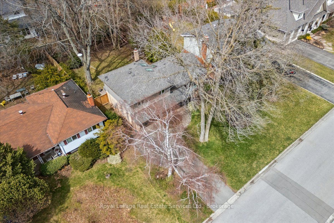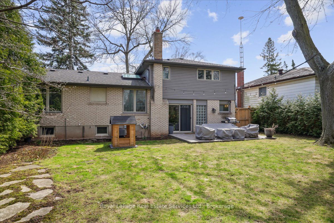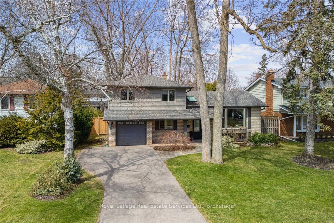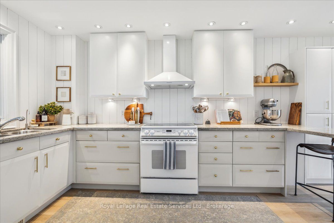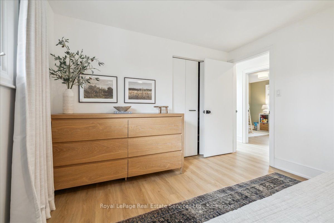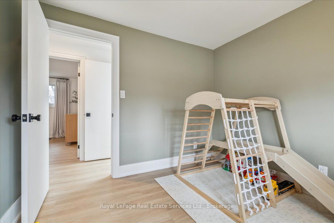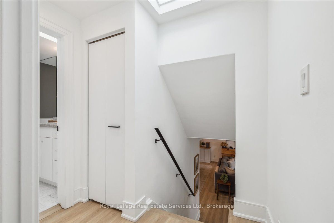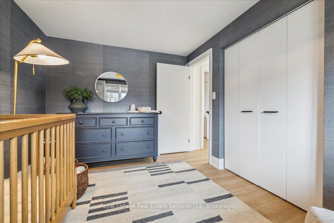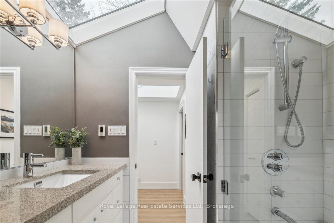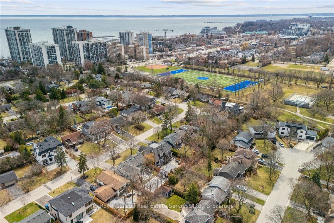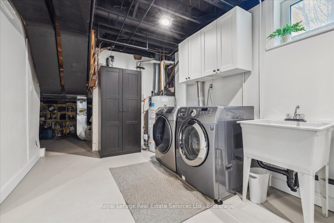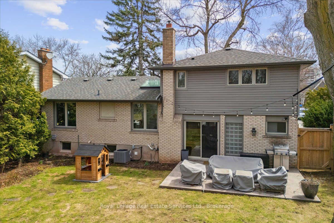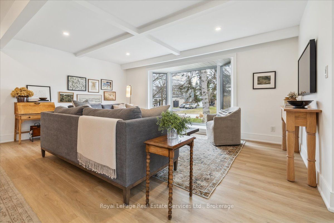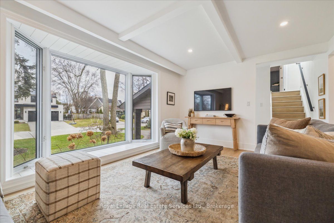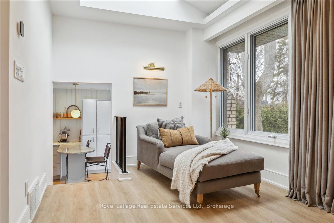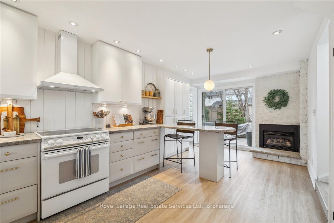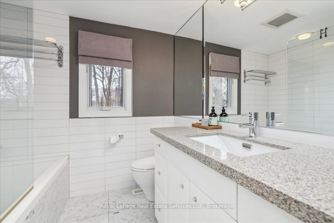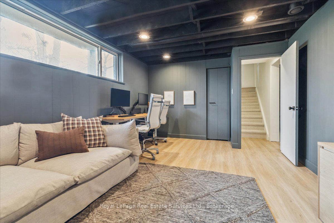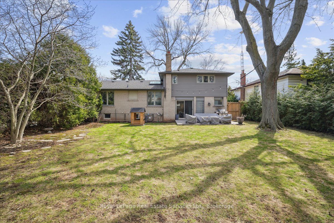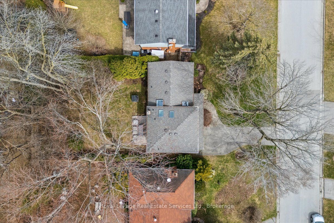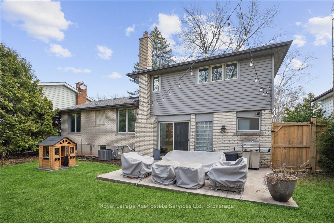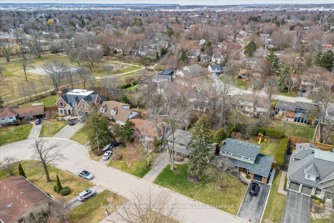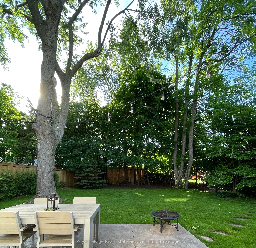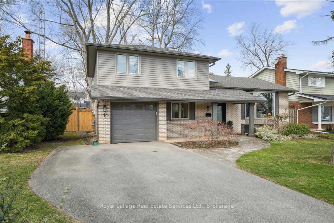
$1,575,000
Est. Payment
$6,015/mo*
*Based on 20% down, 4% interest, 30-year term
Listed by Royal LePage Real Estate Services Ltd., Brokerage
Detached•MLS #W12077022•New
Price comparison with similar homes in Oakville
Compared to 31 similar homes
-8.2% Lower↓
Market Avg. of (31 similar homes)
$1,715,109
Note * Price comparison is based on the similar properties listed in the area and may not be accurate. Consult licences real estate agent for accurate comparison
Room Details
| Room | Features | Level |
|---|---|---|
Kitchen 6.09 × 3.04 m | Main | |
Living Room 3.35 × 5.18 m | Second | |
Dining Room 3.96 × 2.74 m | Second | |
Primary Bedroom 3.96 × 3.04 m | Third | |
Bedroom 2 3.96 × 2.74 m | Third | |
Bedroom 3 2.74 × 2.83 m | Third |
Client Remarks
Location, Location, Location! In the family friendly neighbourhood of Bronte situated South of Hixon & North of Lakeshore Road, you will find 146 Ulster Drive, tucked away on a quiet tree line street, surrounded by many new custom builds. An incredible opportunity to live, renovate, or build new on a 60x124 foot lot. This traditional side split has fantastic curb appeal has been designed for comfort and offers practical living space with large principal rooms, 1.5 bathrooms and 3+1 bedrooms. The kitchen features granite counters, breakfast bar, under cabinet lighting, fireplace and walk out access to backyard. The partly finished basement offers a great retreat with a 4th bedroom or rec room, work out space & laundry. Lots of storage in crawl space. Four (4) Velux skylights provide great natural light and the coffered ceiling accents showcase the character and care of this home. Walking distance to Eastview Public School and Gladys Speers Public School. along with plenty of other walkable amenities, including Bronte Outdoor Pool, Lawson Playground, Parks, The Waterfront Trail, South Oakville Centre, Coronation Park, Queen Elizabeth Park Community and Cultural Centre, Bronte Harbour, and vibrant Bronte Village. Ideal location for those that commute, providing easy access to major highways and GO Transit. Come experience what this home has to offer!! Furnace (2015), A/C (2015), Roof (2017), Siding (2017), Garage Door (2017), Flooring (2020) Powder Room (2020)
About This Property
146 Ulster Drive, Oakville, L6L 3P2
Home Overview
Basic Information
Walk around the neighborhood
146 Ulster Drive, Oakville, L6L 3P2
Shally Shi
Sales Representative, Dolphin Realty Inc
English, Mandarin
Residential ResaleProperty ManagementPre Construction
Mortgage Information
Estimated Payment
$0 Principal and Interest
 Walk Score for 146 Ulster Drive
Walk Score for 146 Ulster Drive

Book a Showing
Tour this home with Shally
Frequently Asked Questions
Can't find what you're looking for? Contact our support team for more information.
Check out 100+ listings near this property. Listings updated daily
See the Latest Listings by Cities
1500+ home for sale in Ontario

Looking for Your Perfect Home?
Let us help you find the perfect home that matches your lifestyle
