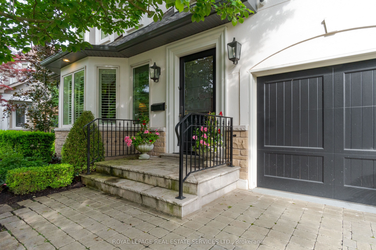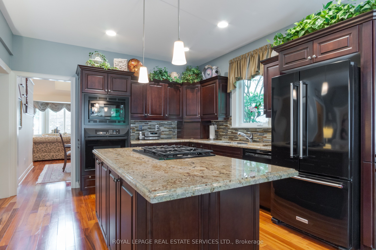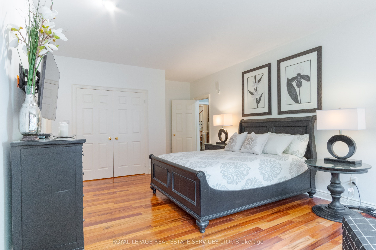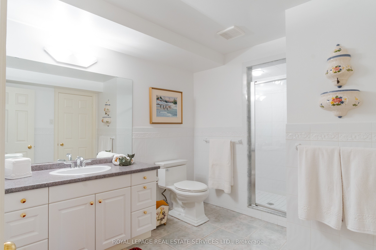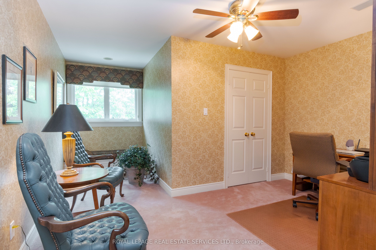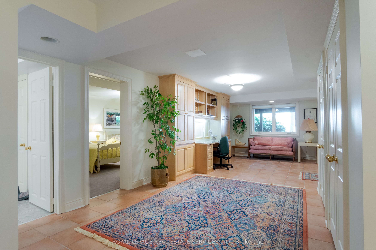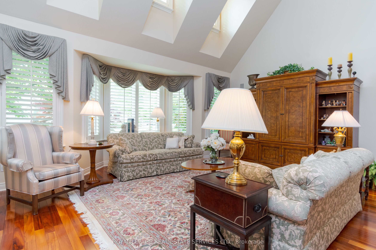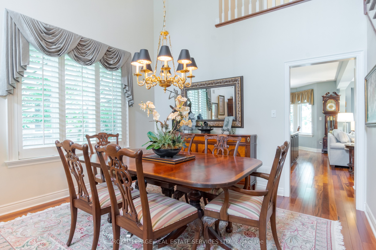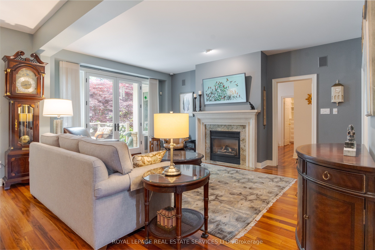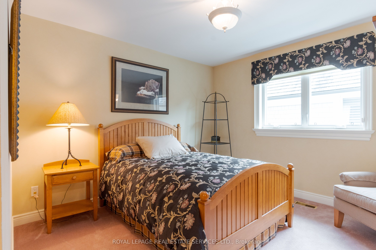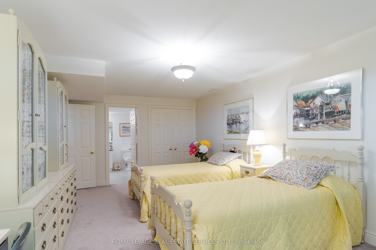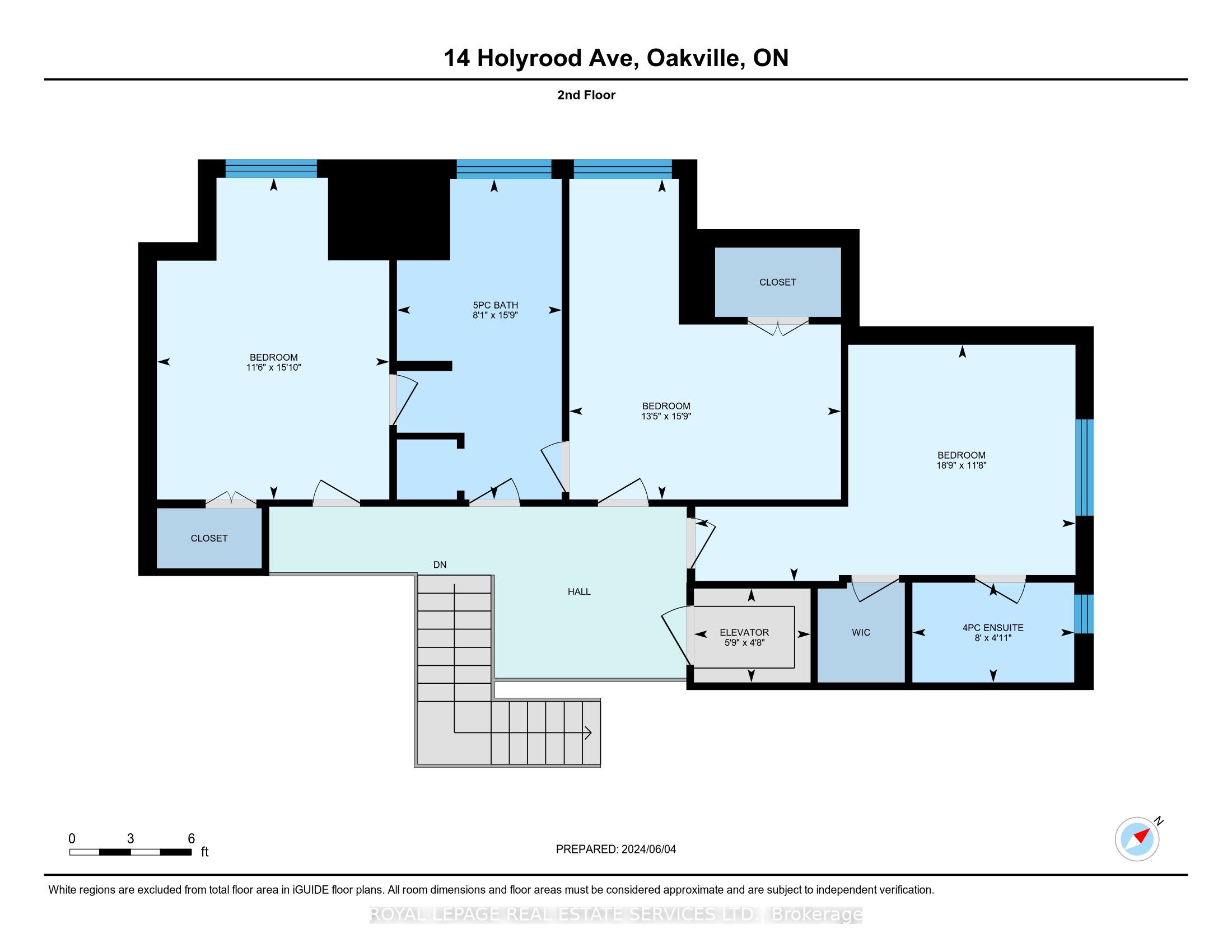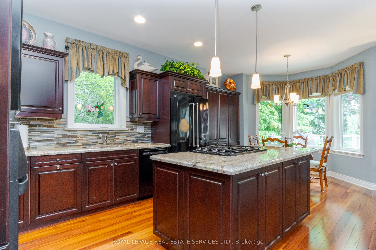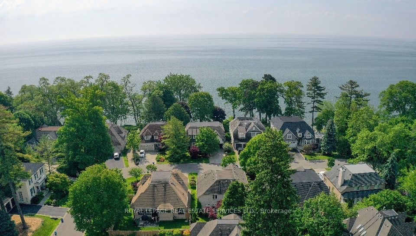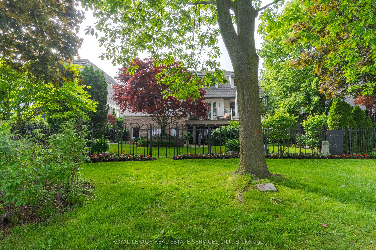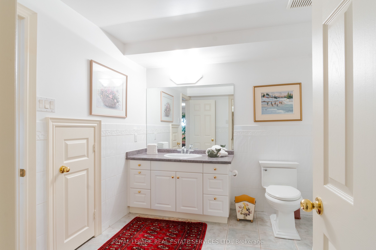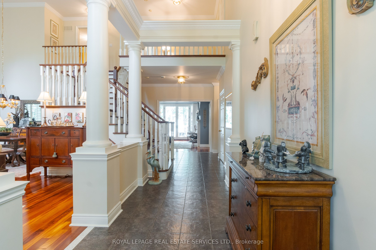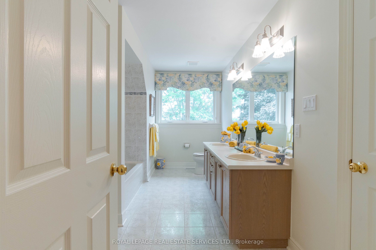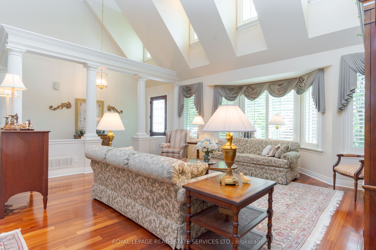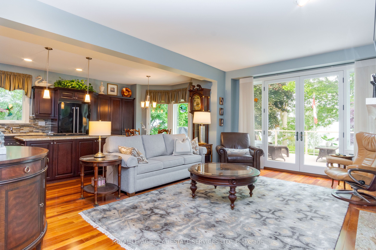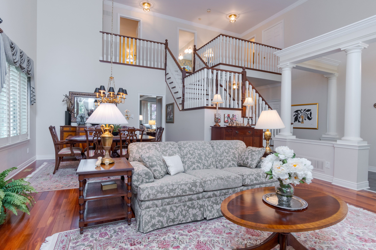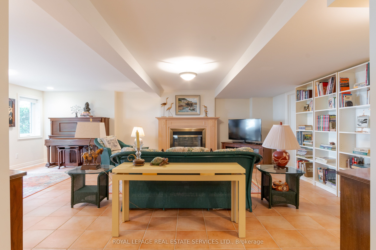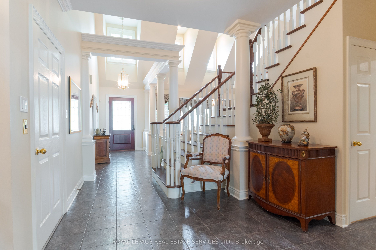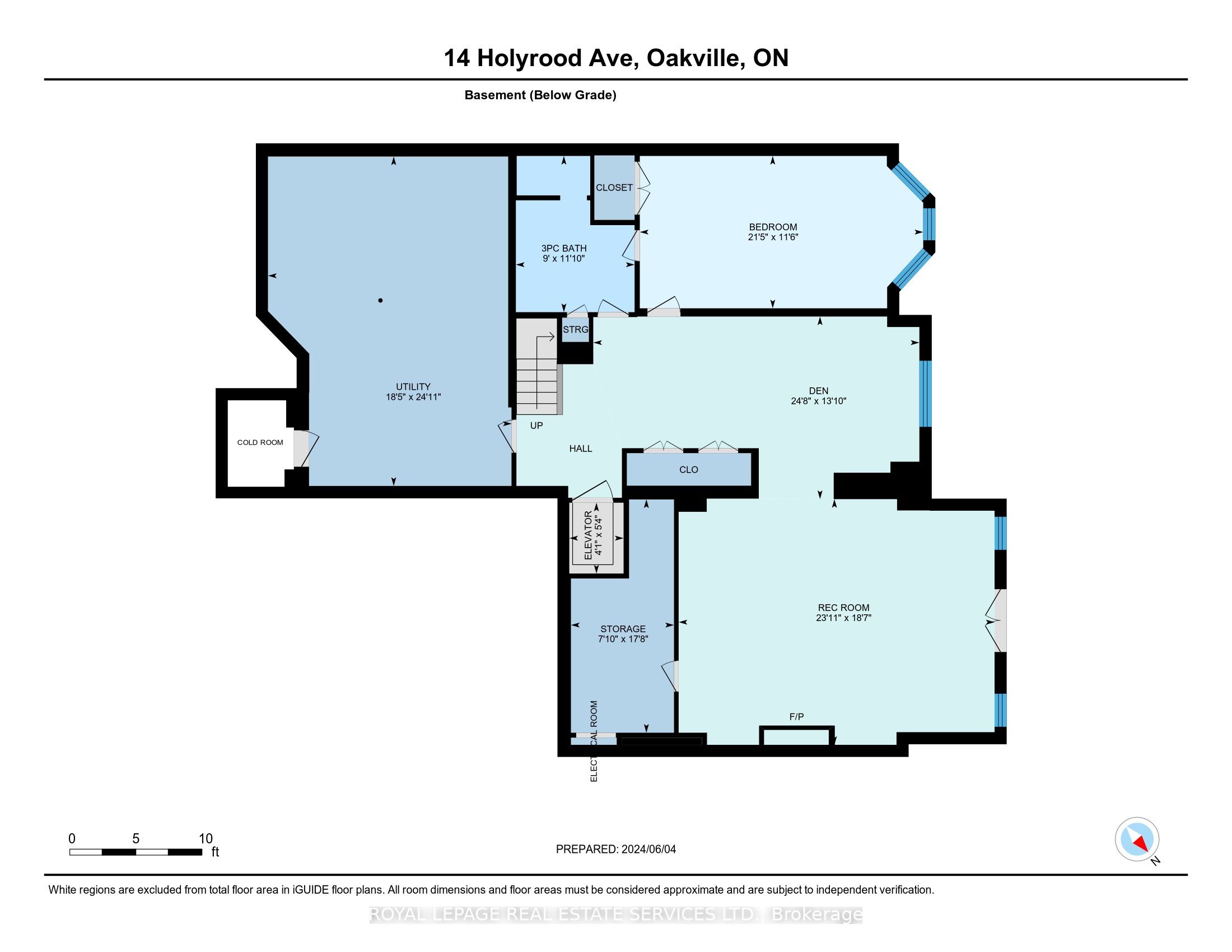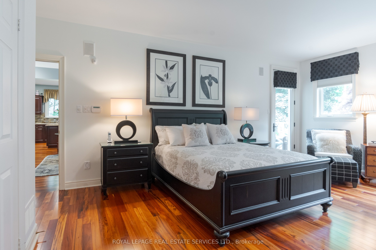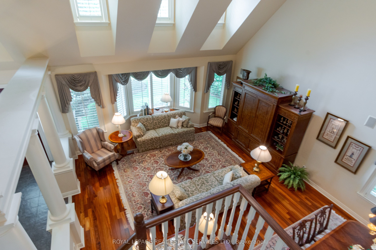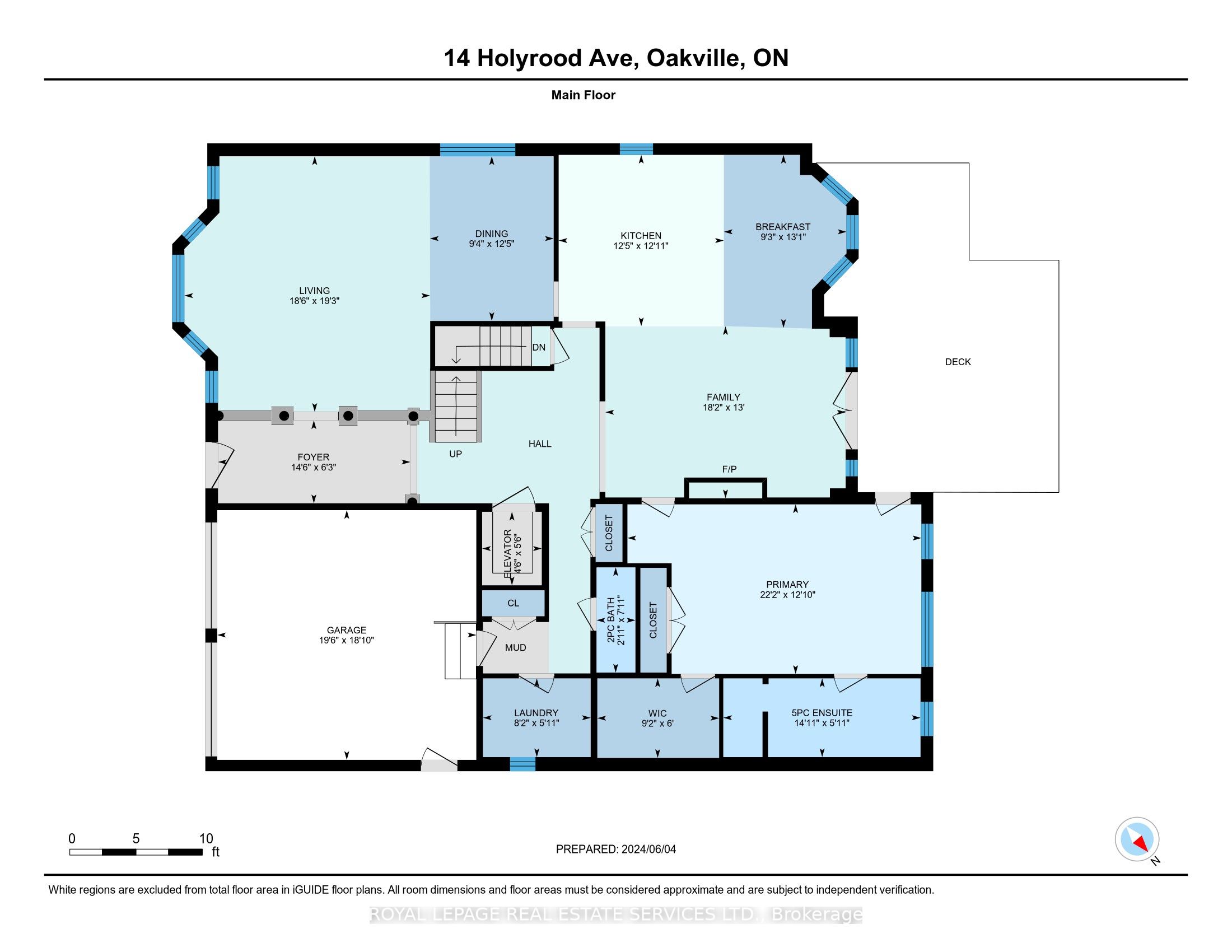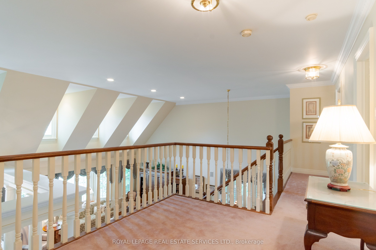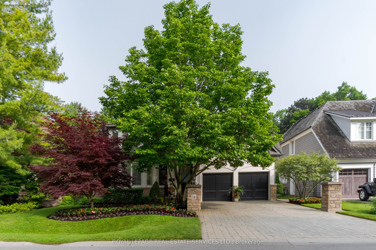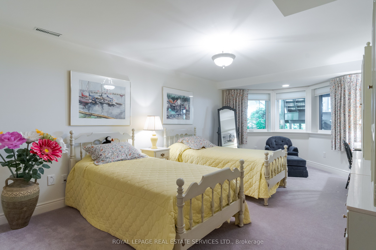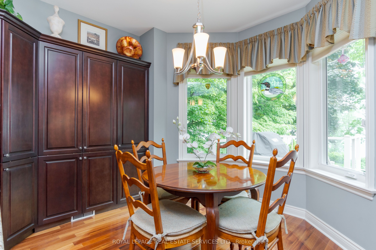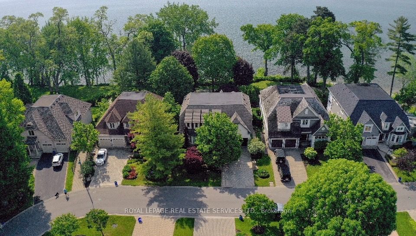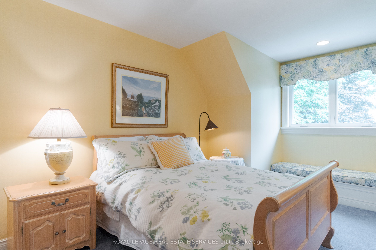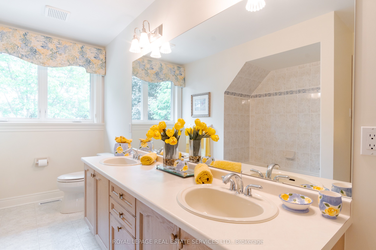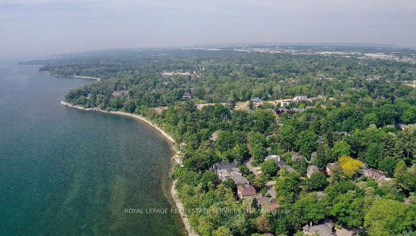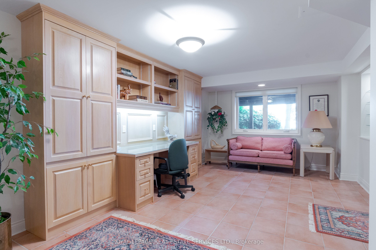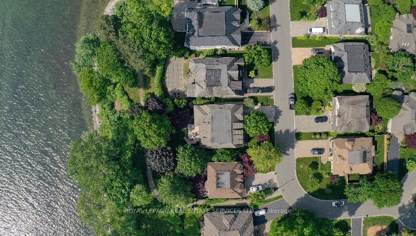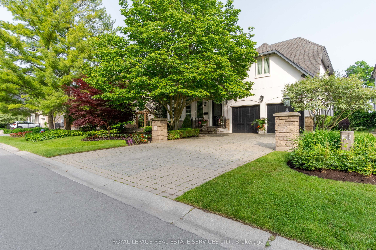
$5,149,000
Est. Payment
$19,666/mo*
*Based on 20% down, 4% interest, 30-year term
Listed by ROYAL LEPAGE REAL ESTATE SERVICES LTD.
Detached•MLS #W12039121•New
Price comparison with similar homes in Oakville
Compared to 48 similar homes
60.0% Higher↑
Market Avg. of (48 similar homes)
$3,218,477
Note * Price comparison is based on the similar properties listed in the area and may not be accurate. Consult licences real estate agent for accurate comparison
Room Details
| Room | Features | Level |
|---|---|---|
Living Room 5.87 × 5.65 m | California ShuttersVaulted Ceiling(s)Hardwood Floor | Main |
Dining Room 3.79 × 2.85 m | California ShuttersWindowHardwood Floor | Main |
Kitchen 3.94 × 3.8 m | B/I AppliancesCentre IslandPantry | Main |
Primary Bedroom 3.9 × 6.76 m | W/O To Deck4 Pc EnsuiteWalk-In Closet(s) | Main |
Bedroom 2 4.08 × 4.81 m | Overlooks BackyardSemi EnsuiteWalk-In Closet(s) | Upper |
Bedroom 3 5.72 × 3.55 m | Overlooks BackyardSemi EnsuiteWalk-In Closet(s) | Upper |
Client Remarks
Rare opportunity to not only get into one of the most prestigious neighbourhoods in the GTA but this beautiful home overlooks the calm shores of Lake Ontario. First time offered for sale, the classic elegance of this custom-built home is sure to impress. Situated on a very quiet street with no thru-traffic it is steps to great schools & parks & just minutes to the ever-popular downtown Oakville shopping & restaurant strip and marina. Upon entry into this sophisticated home, you will be greeted with 17 ceilings that carry into the formal living room and dining room with a walk thru to the Custom kitchen featuring built in appliances, a pantry, center island with a breakfast bar and open to the family room - Both overlook the backyard and Lake Ontario. The open concept family room features oversized French doors leading to a 22' X 15' composite deck. Main floor primary bedroom with a 5-piece ensuite and walk in closet and access to the deck. Convenient elevator gives everyone easy access to all 3 levels of this superbly finished home with great detail and functionality in mind. Three bedrooms on the upper level. Two share a 5-piece Jack and Jill bathroom and one has its own private ensuite, all three have walk-in closets and all have views of Lake Ontario. Professionally finished lower level complete with office with built-in desk and cabinetry, fifth bedroom with above grade windows and semi ensuite, perfect for guests or nanny suite. Lower-level family room with a second gas fireplace and French doors leading to the professionally landscaped gardens. A Sophisticated and Elegant Gem On a tranquil Park-Like lot, a rare combination.
About This Property
14 Holyrood Avenue, Oakville, L6K 2V3
Home Overview
Basic Information
Walk around the neighborhood
14 Holyrood Avenue, Oakville, L6K 2V3
Shally Shi
Sales Representative, Dolphin Realty Inc
English, Mandarin
Residential ResaleProperty ManagementPre Construction
Mortgage Information
Estimated Payment
$0 Principal and Interest
 Walk Score for 14 Holyrood Avenue
Walk Score for 14 Holyrood Avenue

Book a Showing
Tour this home with Shally
Frequently Asked Questions
Can't find what you're looking for? Contact our support team for more information.
Check out 100+ listings near this property. Listings updated daily
See the Latest Listings by Cities
1500+ home for sale in Ontario

Looking for Your Perfect Home?
Let us help you find the perfect home that matches your lifestyle
