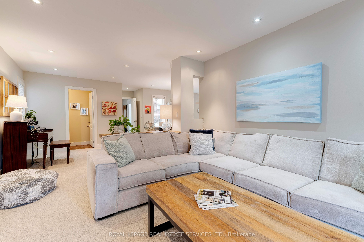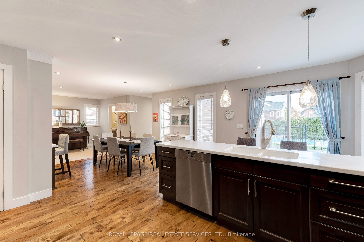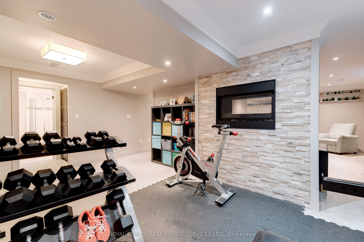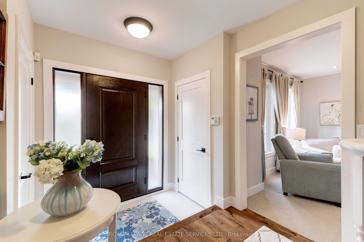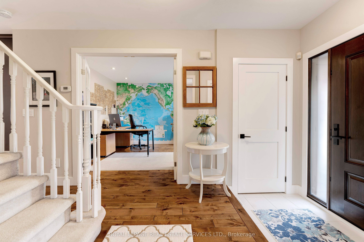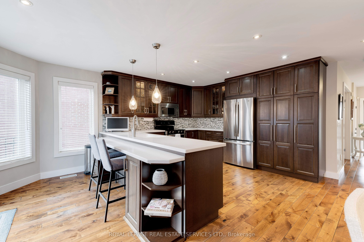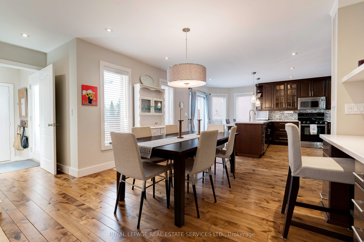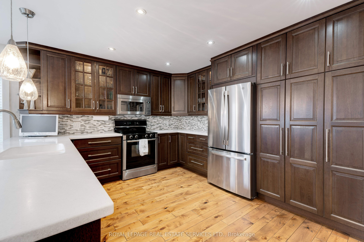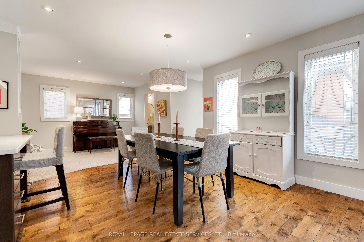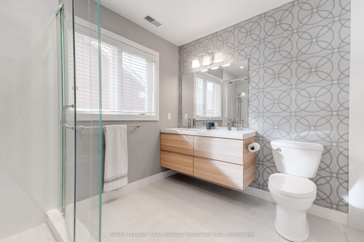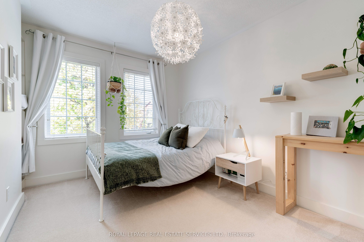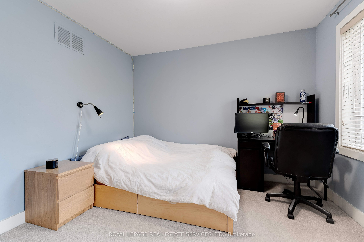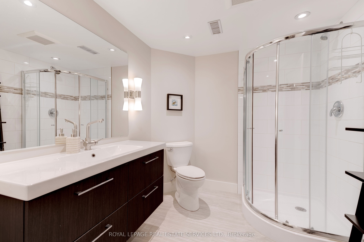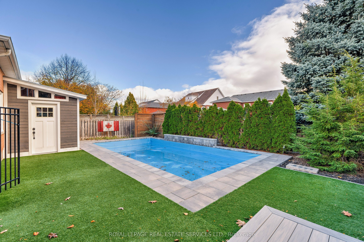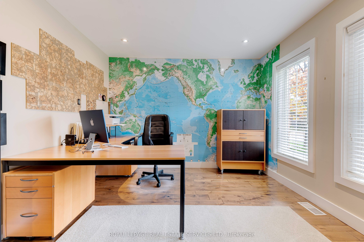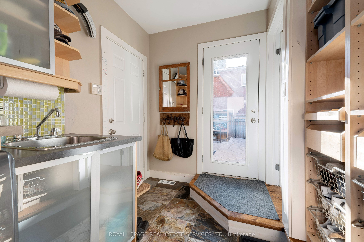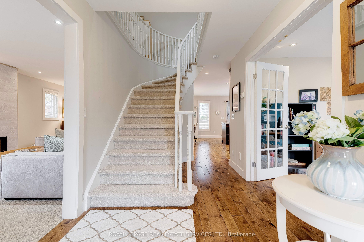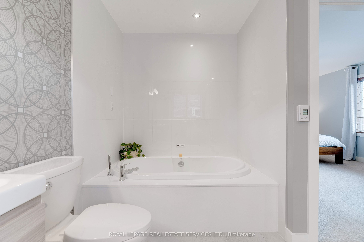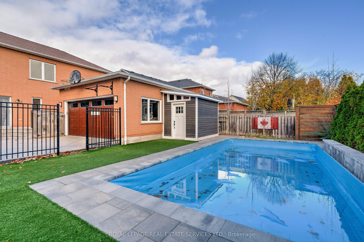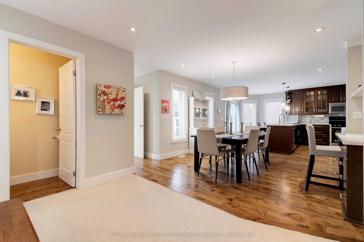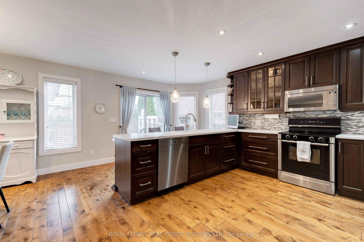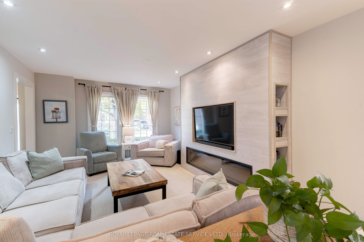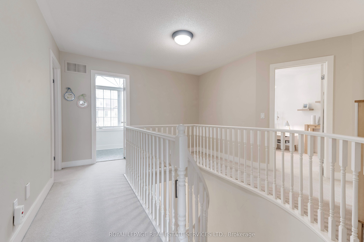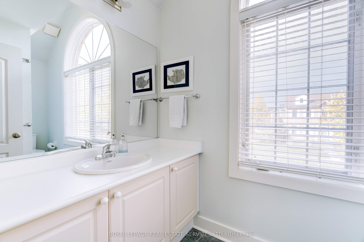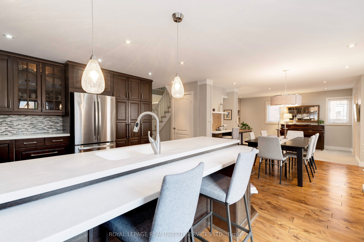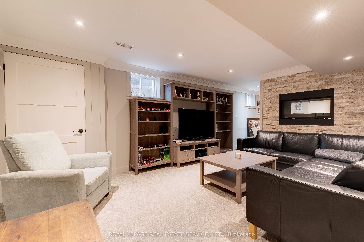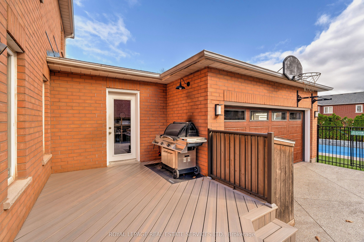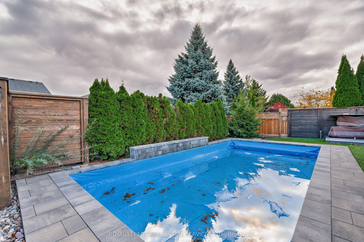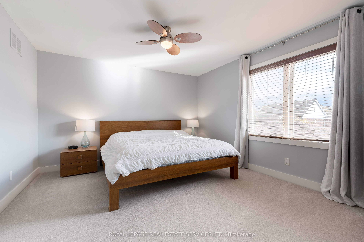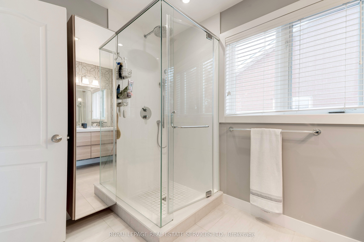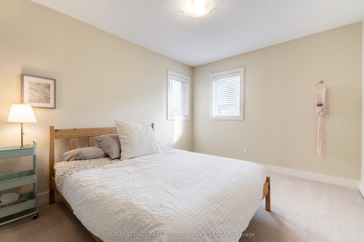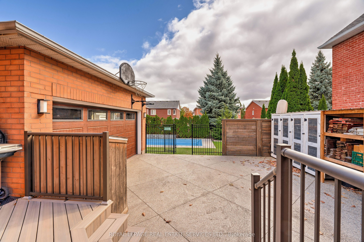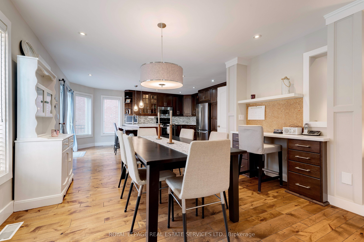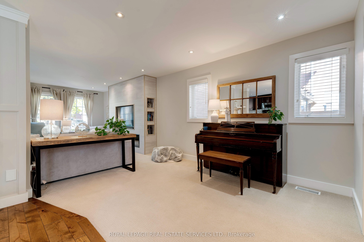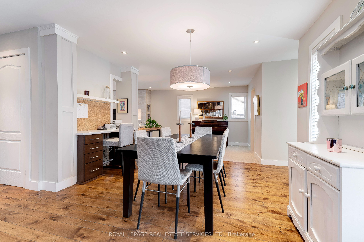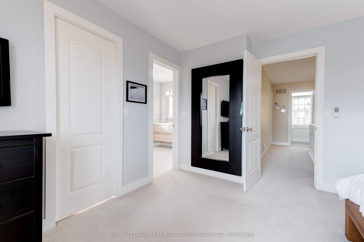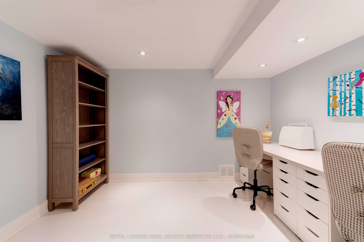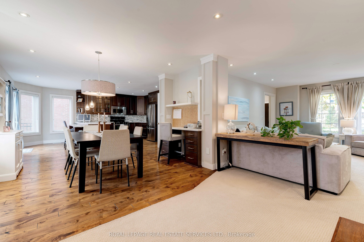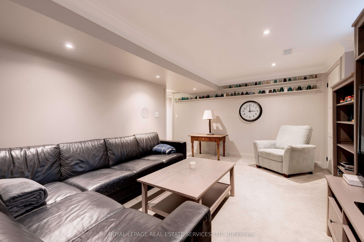
$1,999,000
Est. Payment
$7,635/mo*
*Based on 20% down, 4% interest, 30-year term
Listed by ROYAL LEPAGE REAL ESTATE SERVICES LTD.
Detached•MLS #W11942677•New
Price comparison with similar homes in Oakville
Compared to 96 similar homes
-10.8% Lower↓
Market Avg. of (96 similar homes)
$2,241,556
Note * Price comparison is based on the similar properties listed in the area and may not be accurate. Consult licences real estate agent for accurate comparison
Room Details
| Room | Features | Level |
|---|---|---|
Living Room 8.48 × 3.68 m | Electric FireplaceBroadloomOpen Concept | Main |
Dining Room 3.81 × 3.33 m | Hardwood FloorOpen Concept | Main |
Kitchen 5.38 × 3.94 m | Hardwood FloorOpen ConceptW/O To Deck | Main |
Primary Bedroom 4.55 × 3.86 m | Broadloom5 Pc EnsuiteWalk-In Closet(s) | Second |
Bedroom 2 3.86 × 3.07 m | Broadloom | Second |
Bedroom 3 3.86 × 2.72 m | Broadloom | Second |
Client Remarks
Gorgeous home in family-friendly River Oaks with 3400 sqft of finished living space. Beautifully maintained and updated throughout with an open-concept main level that features a large living room, dining room and kitchen with breakfast bar, stainless steel appliances and walk-out to the rear pool and patio. There is also a separate office with French doors, 2 pc bath and laundry/mudroom with inside entry to the garage, side yard and walk-out to the deck. The second level has 4 bedrooms, including the primary with walk-in closet and recently renovated 5pc ensuite bath with heated floor. The fully finished basement has cozy rec room with double-sided fireplace, games/gym area, craft/hobby room that can also be utilized as an office, with built-in desk and drawers, new 3pc bath and a huge storage/utility room. Enjoy summers and entertaining in the back yard with an inground pool with waterfall feature, easy to maintain artificial turf, composite decking and natural gas BBQ hookup. The double car garage around back is currently used as a workshop, while the aggregate stone parking pad doubles as a basketball/sports area. The River Oaks neighbourhood offers so many amenities, including walking and forest trails, rec centre and arena, top-rated schools, shopping and more. The Oakville hospital and major highways are all easily accessible. **EXTRAS** Additional Inclusions: Shelf Unit in Bsmnt Gym, CVAC & 1 Hose, Metal Cabinets at Back of Garage/Bench, Outside Bike Lockers, Wood Storage Racks & Umbrella
About This Property
134 Westchester Road, Oakville, L6H 6H9
Home Overview
Basic Information
Walk around the neighborhood
134 Westchester Road, Oakville, L6H 6H9
Shally Shi
Sales Representative, Dolphin Realty Inc
English, Mandarin
Residential ResaleProperty ManagementPre Construction
Mortgage Information
Estimated Payment
$0 Principal and Interest
 Walk Score for 134 Westchester Road
Walk Score for 134 Westchester Road

Book a Showing
Tour this home with Shally
Frequently Asked Questions
Can't find what you're looking for? Contact our support team for more information.
Check out 100+ listings near this property. Listings updated daily
See the Latest Listings by Cities
1500+ home for sale in Ontario

Looking for Your Perfect Home?
Let us help you find the perfect home that matches your lifestyle
