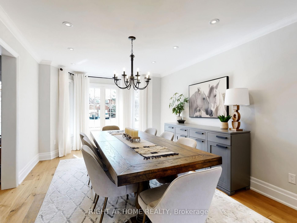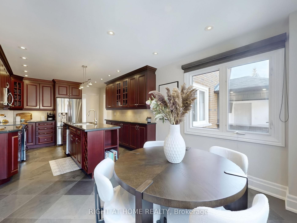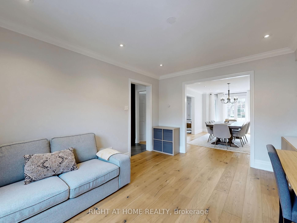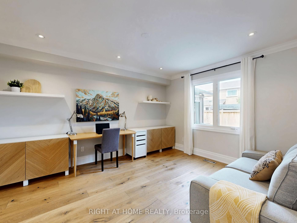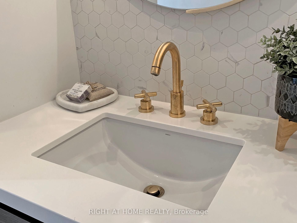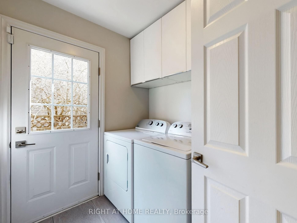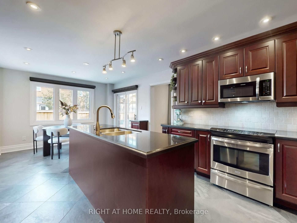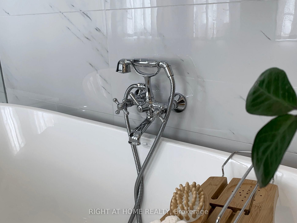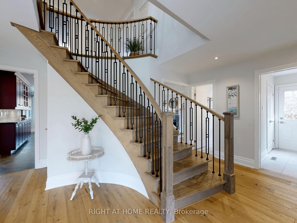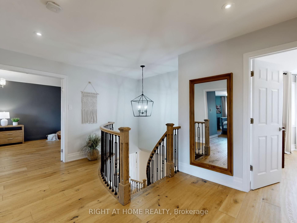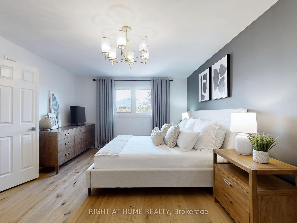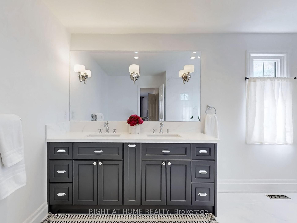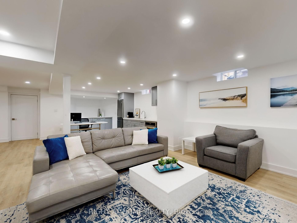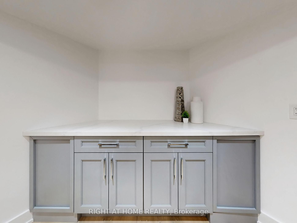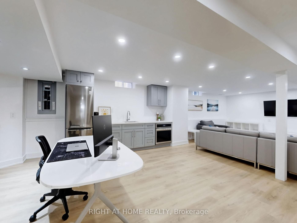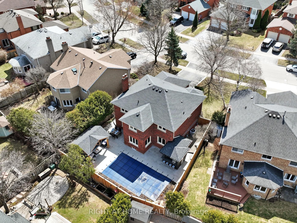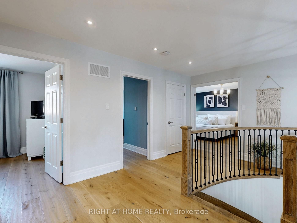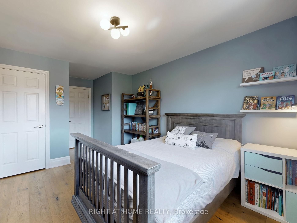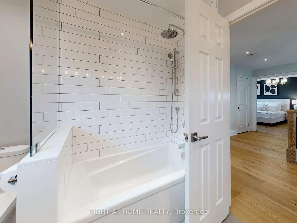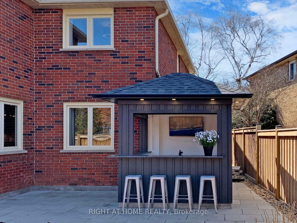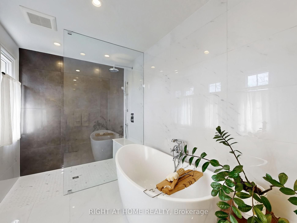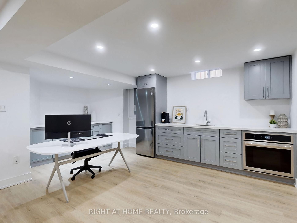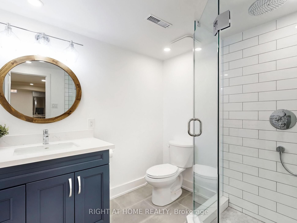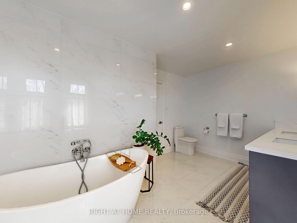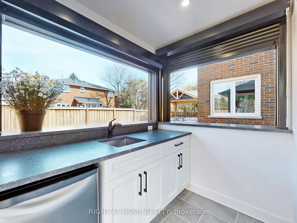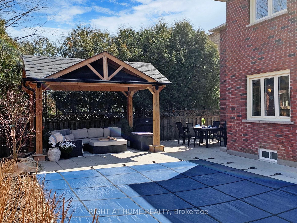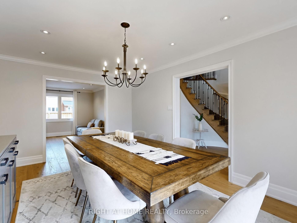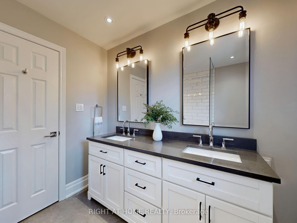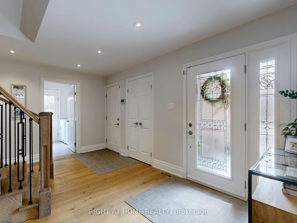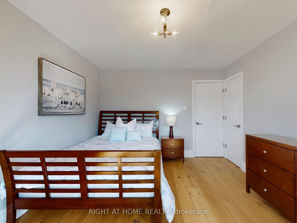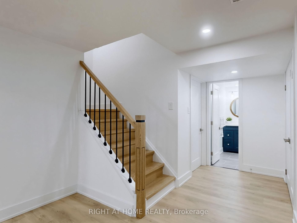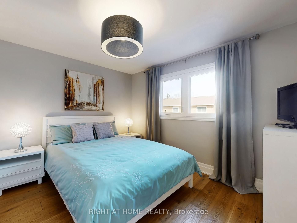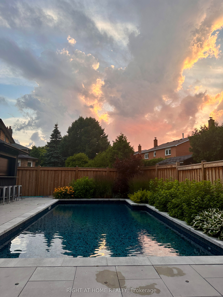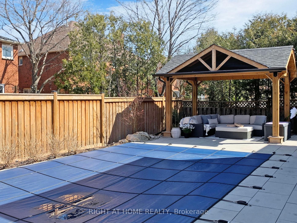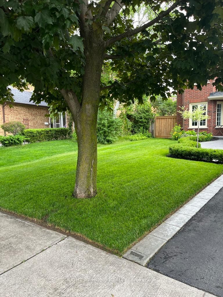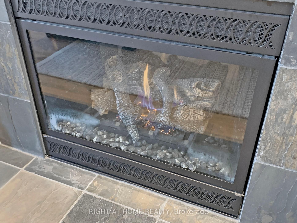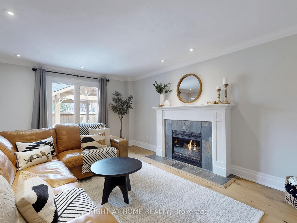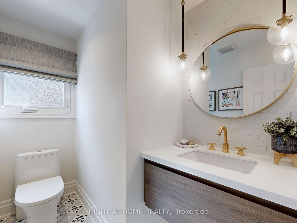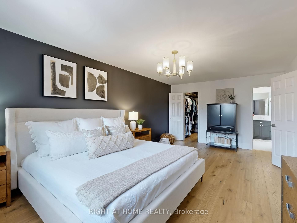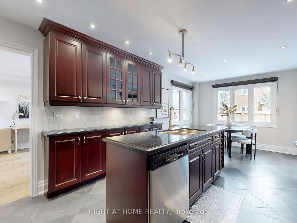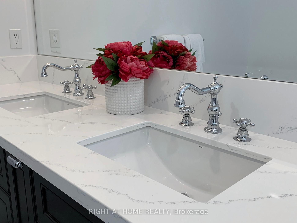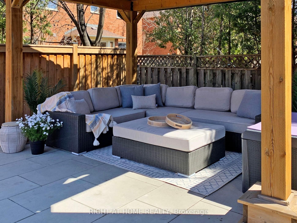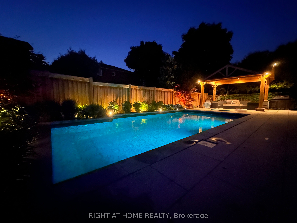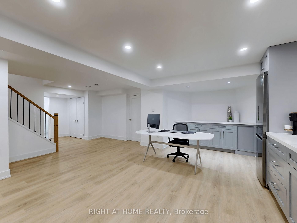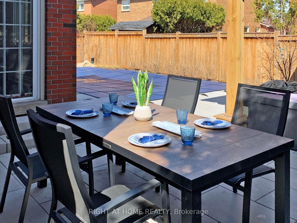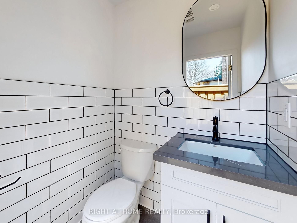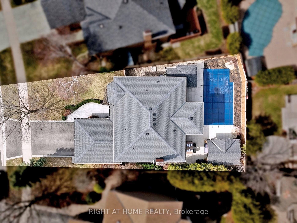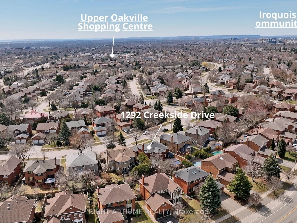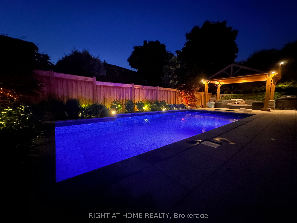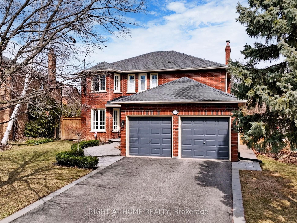
$2,088,000
Est. Payment
$7,975/mo*
*Based on 20% down, 4% interest, 30-year term
Listed by RIGHT AT HOME REALTY
Detached•MLS #W12051819•New
Price comparison with similar homes in Oakville
Compared to 40 similar homes
-27.2% Lower↓
Market Avg. of (40 similar homes)
$2,868,380
Note * Price comparison is based on the similar properties listed in the area and may not be accurate. Consult licences real estate agent for accurate comparison
Room Details
| Room | Features | Level |
|---|---|---|
Living Room 4.32 × 3.45 m | Hardwood FloorCrown MouldingPot Lights | Main |
Dining Room 5.61 × 3.45 m | Hardwood FloorCrown MouldingBay Window | Main |
Kitchen 4.11 × 3.43 m | Granite CountersStainless Steel ApplPot Lights | Main |
Primary Bedroom 6.22 × 3.78 m | Hardwood FloorWalk-In Closet(s)5 Pc Ensuite | Second |
Bedroom 2 5.26 × 3.38 m | Hardwood FloorClosetWindow | Second |
Bedroom 3 3.33 × 3.45 m | Hardwood FloorClosetWindow | Second |
Client Remarks
**REMARKABLY RENOVATED HOME WITH BACKYARD OASIS!** *No expense spared in the top-to-bottom renovation of this exceptional home. Step inside to discover wide-plank engineered hardwood flooring on the main and second floors, Oak Staircase with modern Spindles, professionally hand-scraped ceilings and custom lighting throughout. The chefs kitchen features Maple Harwood custom Cabinetry, Center Island, sleek Granite Countertops, Pantry, under-mount lighting, breakfast area, high end appliances, and a walkout to your backyard oasis perfect for entertaining. *The cozy family room, complete with a gas fireplace, offers the perfect retreat. Main floor laundry and garage access adds practicality to this thoughtfully designed home. *Upstairs, the opulent Primary Suite boasts a walk-in closet and a spa-inspired ensuite with double sinks, soaker tub, no threshold glass enclosed shower and luxurious finishes. Large, sun-drenched bedrooms provide ample space, while the Main Bath features double sinks for convenience. *The finished basement with a kitchenette, 3 piece Bath, Cold Room expands your living space, doubling as a rec room, Movie Lounge, Office, Playroom or Guest Room. Oversized Storage Room. New Basement Windows, Upgraded 200AMP Panel* *Step outside to your private backyard oasis, where the saltwater pool, Gazebo with a sit-up bar, dedicated washroom/change room and custom-built Cabana create the ultimate retreat. Professionally landscaped with an irrigation system and custom ambient lighting, this outdoor space is perfect for summer gatherings. Great community, top rated schools, nearby kids parks, shops, highways, and neighbours that feel like family- this home has it all! *SCHOOLS- Elementary: Falgarwood PS; St. Marguerite d'Youville * HighSchool: Iroquois Ridge HS, Holy Trinity Catholic SS. *Minutes from Sheridan College.
About This Property
1292 Creekside Drive, Oakville, L6H 4Y5
Home Overview
Basic Information
Walk around the neighborhood
1292 Creekside Drive, Oakville, L6H 4Y5
Shally Shi
Sales Representative, Dolphin Realty Inc
English, Mandarin
Residential ResaleProperty ManagementPre Construction
Mortgage Information
Estimated Payment
$0 Principal and Interest
 Walk Score for 1292 Creekside Drive
Walk Score for 1292 Creekside Drive

Book a Showing
Tour this home with Shally
Frequently Asked Questions
Can't find what you're looking for? Contact our support team for more information.
Check out 100+ listings near this property. Listings updated daily
See the Latest Listings by Cities
1500+ home for sale in Ontario

Looking for Your Perfect Home?
Let us help you find the perfect home that matches your lifestyle
