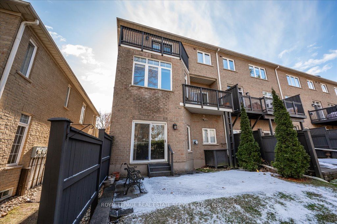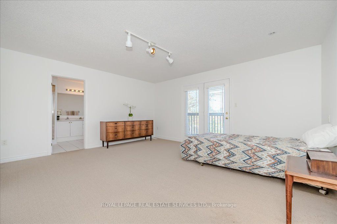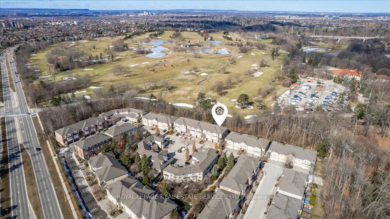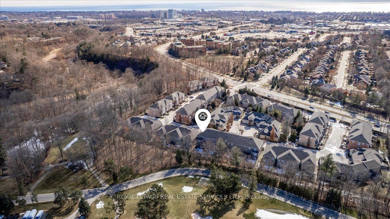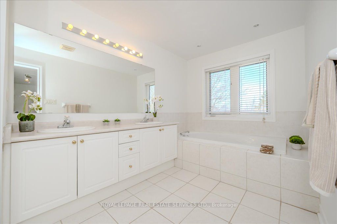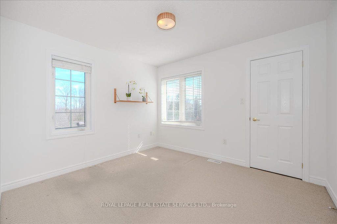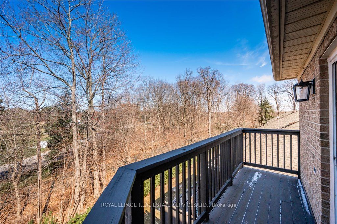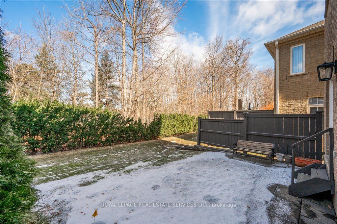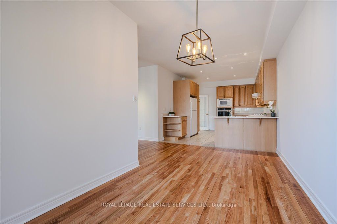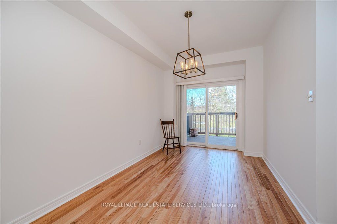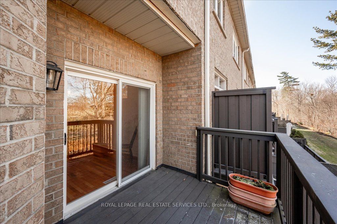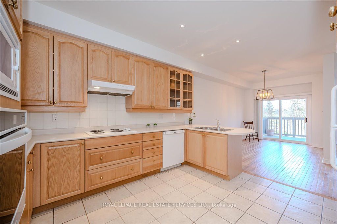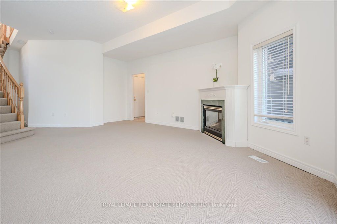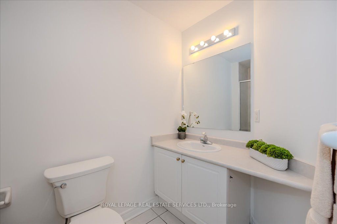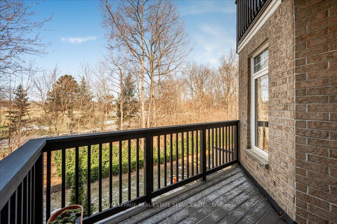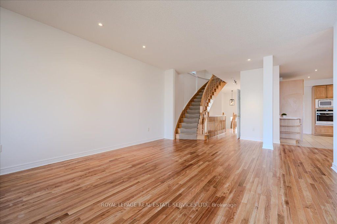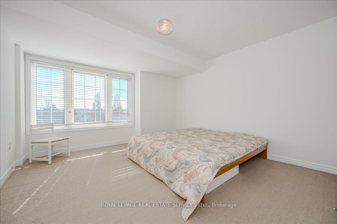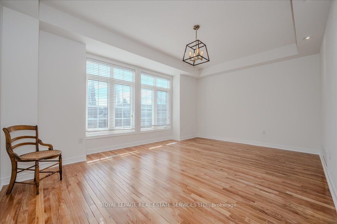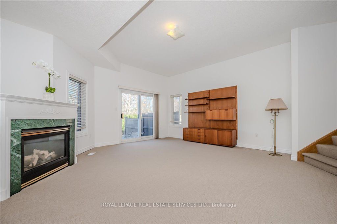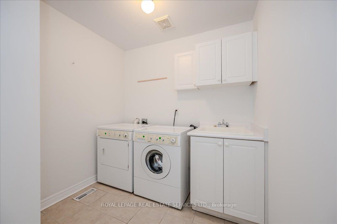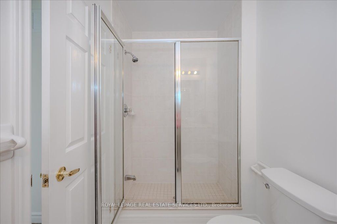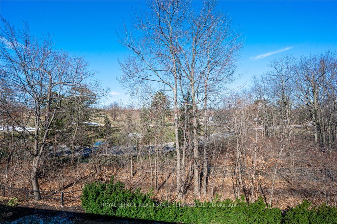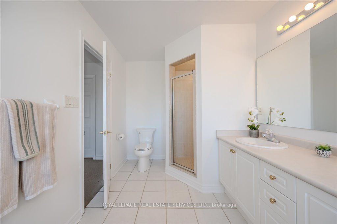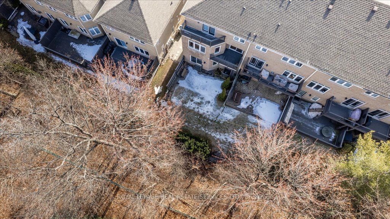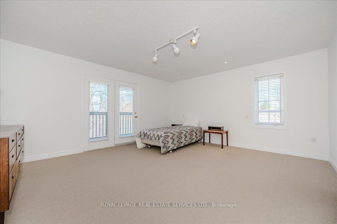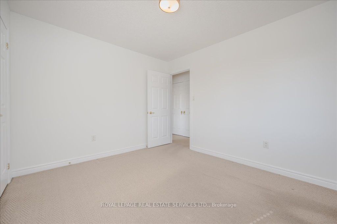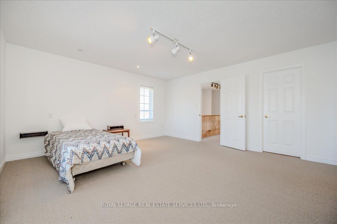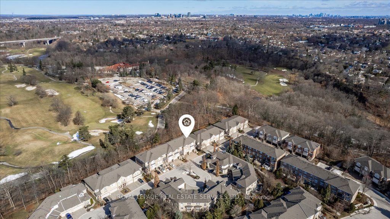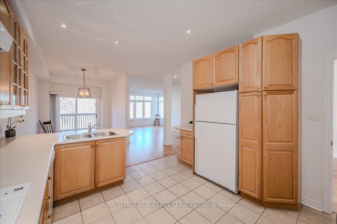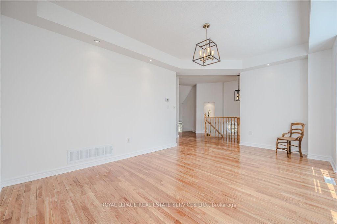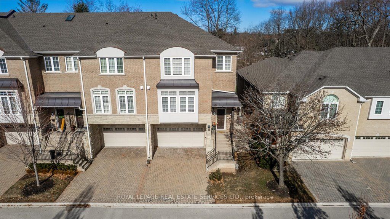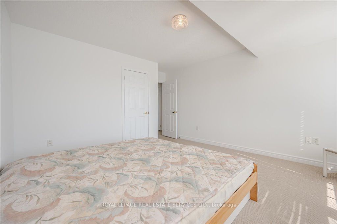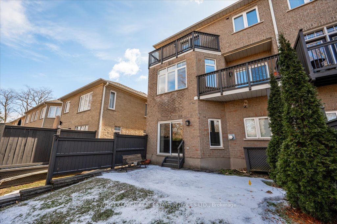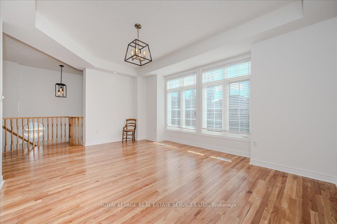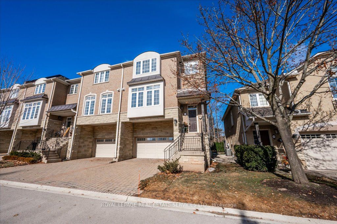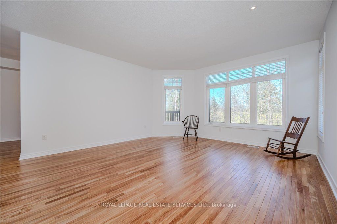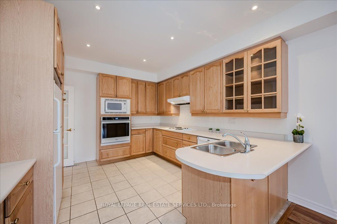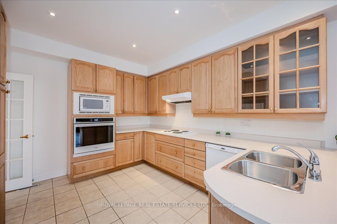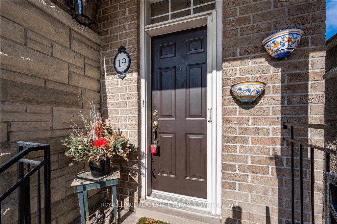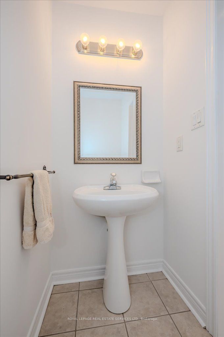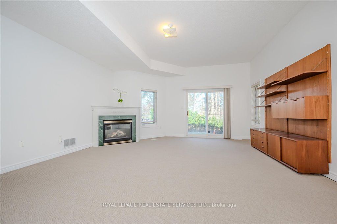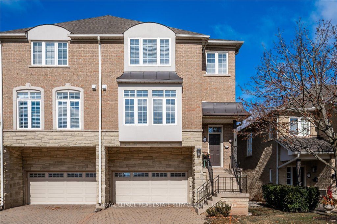
$1,249,900
Est. Payment
$4,774/mo*
*Based on 20% down, 4% interest, 30-year term
Listed by ROYAL LEPAGE REAL ESTATE SERVICES LTD.
Condo Townhouse•MLS #W12030186•New
Included in Maintenance Fee:
Common Elements
Building Insurance
Parking
Price comparison with similar homes in Oakville
Compared to 24 similar homes
23.5% Higher↑
Market Avg. of (24 similar homes)
$1,012,196
Note * Price comparison is based on the similar properties listed in the area and may not be accurate. Consult licences real estate agent for accurate comparison
Room Details
| Room | Features | Level |
|---|---|---|
Living Room 5.03 × 6.32 m | Hardwood FloorPot Lights | Second |
Dining Room 4.67 × 2.64 m | Hardwood FloorW/O To Terrace | Second |
Kitchen 3.86 × 3.63 m | Tile FloorDouble SinkPot Lights | Second |
Primary Bedroom 4.57 × 5.05 m | 5 Pc EnsuiteWalk-In Closet(s)W/O To Terrace | Third |
Bedroom 2 4.83 × 3.89 m | Broadloom | Third |
Bedroom 3 3.1 × 3.45 m | Broadloom | Third |
Client Remarks
Luxury living backing onto Glen Abbey Golf Club and Sixteen Mile Creek! Welcome to Forest Ridge, an exclusive enclave where luxury meets tranquility. Nestled in a premium locale, this executive end-unit townhome offers unparalleled privacy and breathtaking natural views. With a two-car garage and a spacious interior, this residence is truly a gem! The ground level features an expansive recreation room with a cozy gas fireplace, a walk-out to patio, a mud room, and an abundance of storage. Designed for effortless entertaining, the second level boasts hardwood flooring with a spacious living room, an expansive kitchen with built-in appliances, a formal dining room with a walk-out to a private terrace and an oversized family room flooded with natural light. Ascend to the third level, where your primary retreat awaits, complete with a large walk-in closet, spa-like five-piece ensuite with double sinks and a luxurious soaker tub, and a French door walk-out to a private terrace with stunning views. Two additional bedrooms, a three-piece bath, and a convenient laundry room complete this level. Notable features include 10' ceilings on the ground level, 9' ceilings on the second level, updated lighting on the second level (2024), newer furnace (2024), two private terraces plus a backyard patio for seamless indoor-outdoor living, and additional storage space off the garage. Landscaping and complex snow removal are included for maintenance-free living. This peaceful, well-maintained community boasts beautifully landscaped grounds and offers a carefree lifestyle. Close to golf, schools, parks and trails, shopping, dining, essential amenities, highways, and the GO Station, this sought-after neighbourhood is perfect for those craving an active lifestyle amidst natural beauty. This is luxury townhome living at its finest!
About This Property
1267 Dorval Drive, Oakville, L6M 3Z4
Home Overview
Basic Information
Walk around the neighborhood
1267 Dorval Drive, Oakville, L6M 3Z4
Shally Shi
Sales Representative, Dolphin Realty Inc
English, Mandarin
Residential ResaleProperty ManagementPre Construction
Mortgage Information
Estimated Payment
$0 Principal and Interest
 Walk Score for 1267 Dorval Drive
Walk Score for 1267 Dorval Drive

Book a Showing
Tour this home with Shally
Frequently Asked Questions
Can't find what you're looking for? Contact our support team for more information.
Check out 100+ listings near this property. Listings updated daily
See the Latest Listings by Cities
1500+ home for sale in Ontario

Looking for Your Perfect Home?
Let us help you find the perfect home that matches your lifestyle
