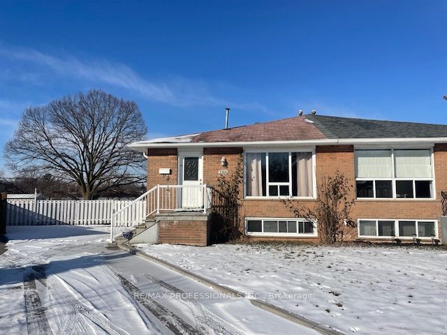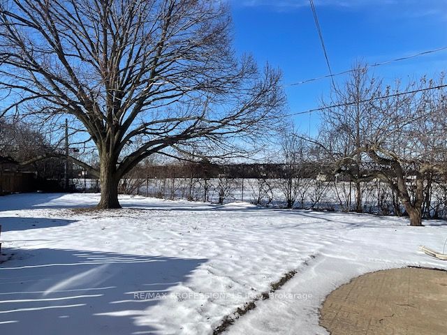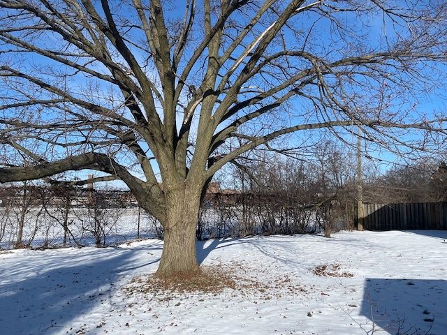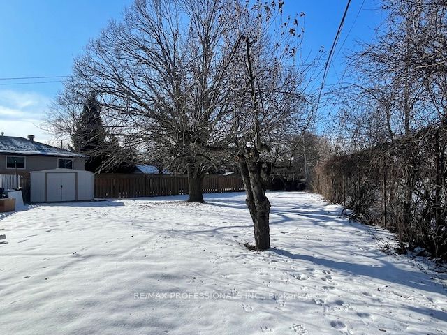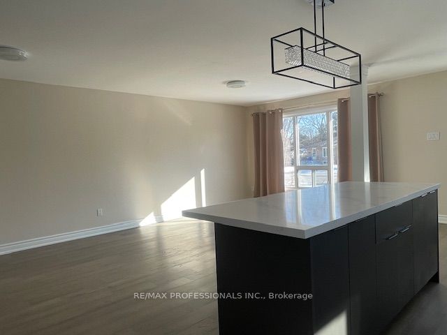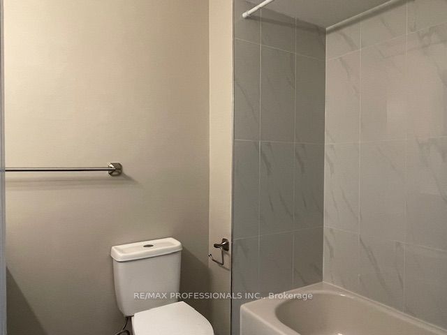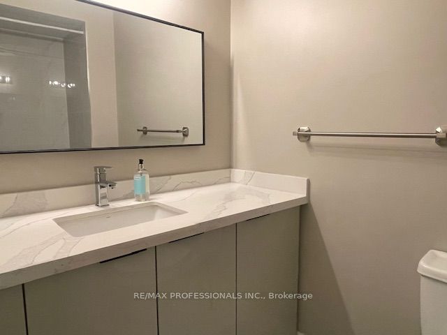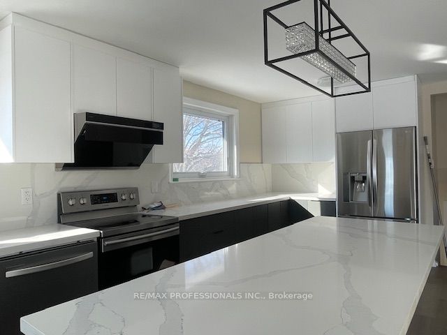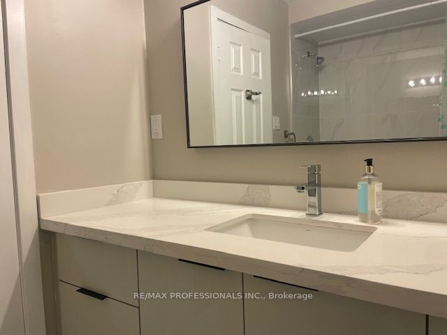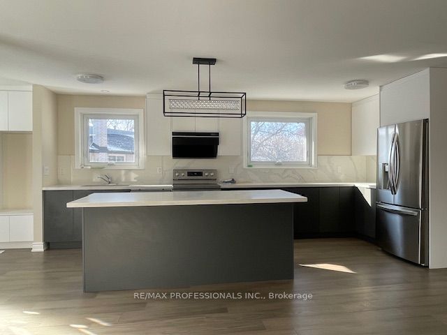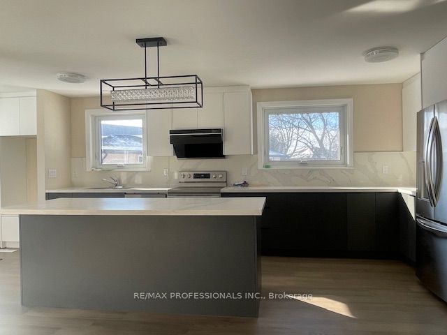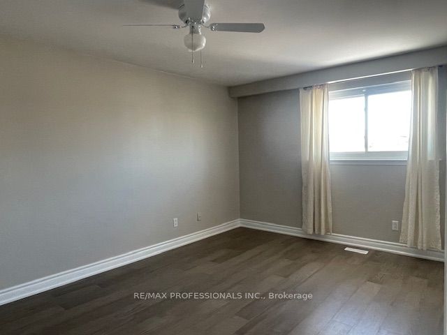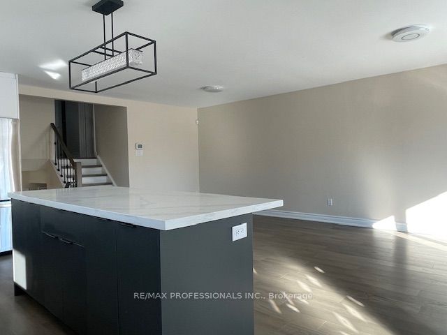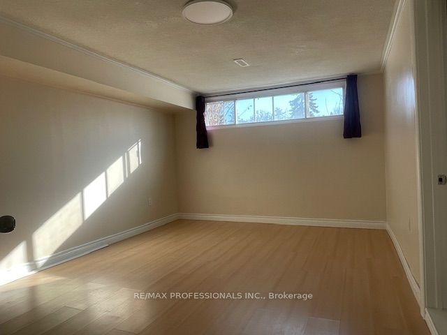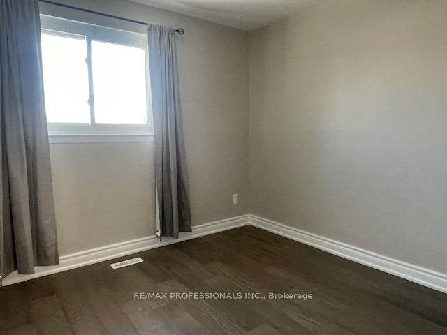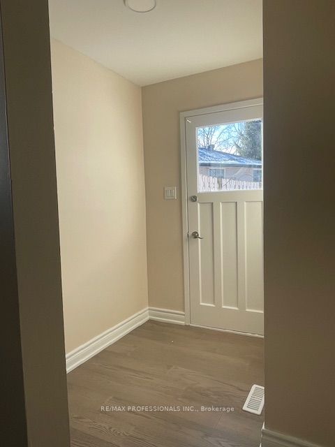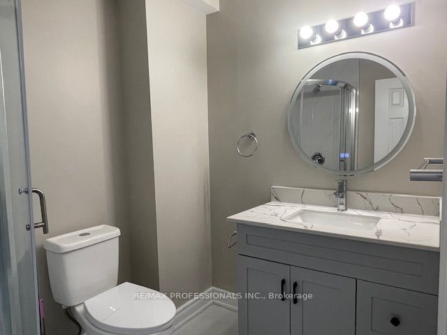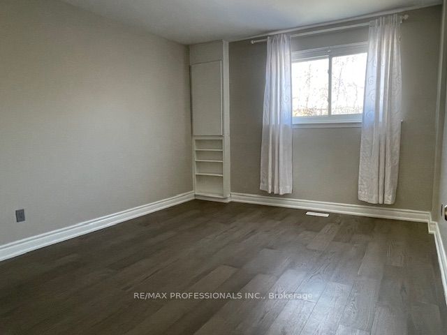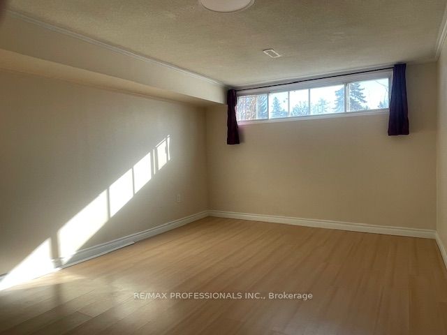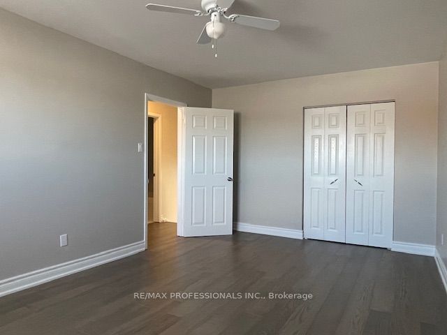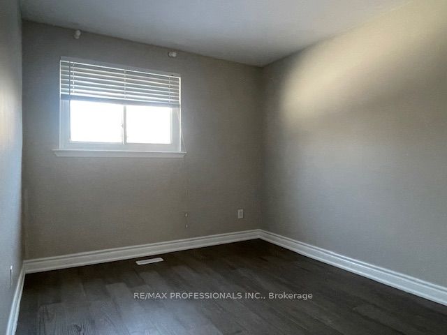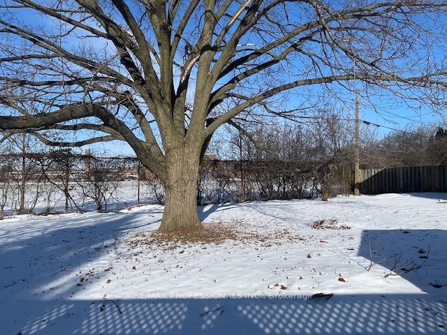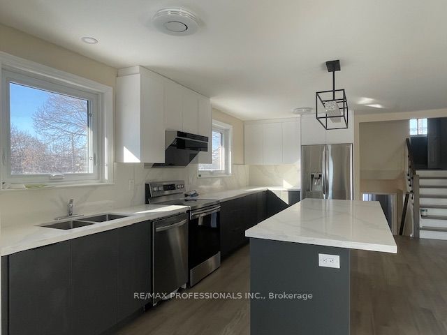
$4,995 /mo
Listed by RE/MAX PROFESSIONALS INC.
Semi-Detached •MLS #W11941524•Price Change
Room Details
| Room | Features | Level |
|---|---|---|
Living Room 7.1 × 3.3 m | Hardwood FloorOpen ConceptBay Window | Main |
Kitchen 5.5 × 2.9 m | Centre IslandStainless Steel ApplQuartz Counter | Main |
Dining Room 7.1 × 3.3 m | Hardwood FloorCombined w/LivingOpen Concept | Main |
Primary Bedroom 5.1 × 3.3 m | Hardwood FloorWalk-In Closet(s)Overlooks Backyard | Second |
Bedroom 2 5.1 × 2.9 m | Hardwood FloorDouble ClosetOverlooks Backyard | Second |
Bedroom 3 3.2 × 2.8 m | Hardwood FloorClosetOverlooks Backyard | In Between |
Client Remarks
Beautifully renovated 4+1 bedroom in in prime location. This bright home sits on a large pie shaped lot. Private and quiet backyard with no homes behind! Newer, stainless steel appliances open concept, living with tons of natural light. Features four great size, full bedrooms, great size lower level room can be used for bedroom or office/den. Lower rec room has large above grade windows. Within walking distance of multiple public schools, and parks.
About This Property
1266 Pallatine Drive, Oakville, L6H 1Z2
Home Overview
Basic Information
Walk around the neighborhood
1266 Pallatine Drive, Oakville, L6H 1Z2
Shally Shi
Sales Representative, Dolphin Realty Inc
English, Mandarin
Residential ResaleProperty ManagementPre Construction
 Walk Score for 1266 Pallatine Drive
Walk Score for 1266 Pallatine Drive

Book a Showing
Tour this home with Shally
Frequently Asked Questions
Can't find what you're looking for? Contact our support team for more information.
Check out 100+ listings near this property. Listings updated daily
See the Latest Listings by Cities
1500+ home for sale in Ontario

Looking for Your Perfect Home?
Let us help you find the perfect home that matches your lifestyle
