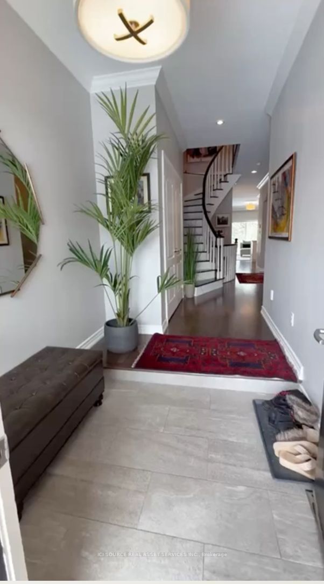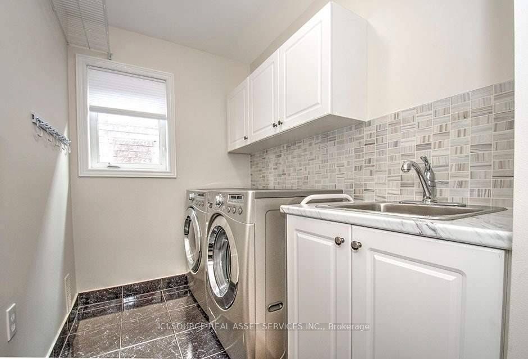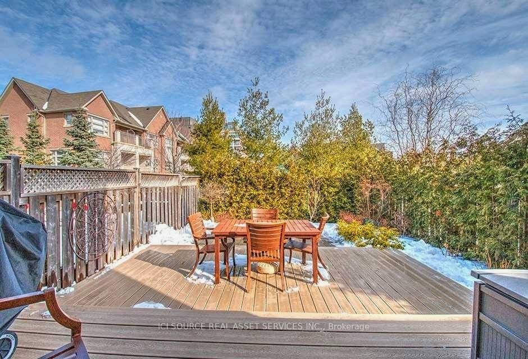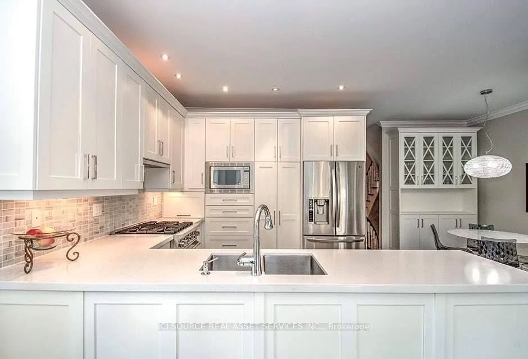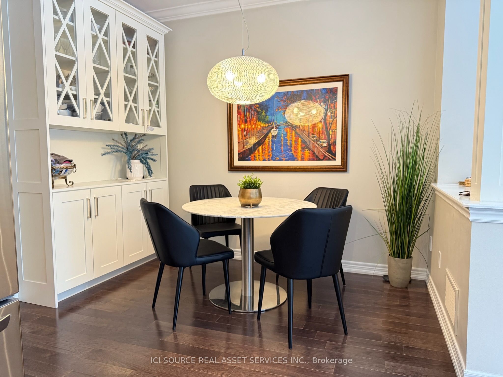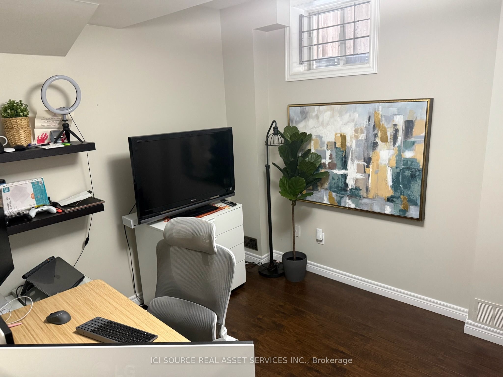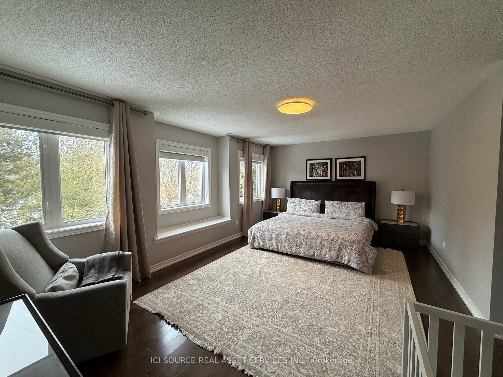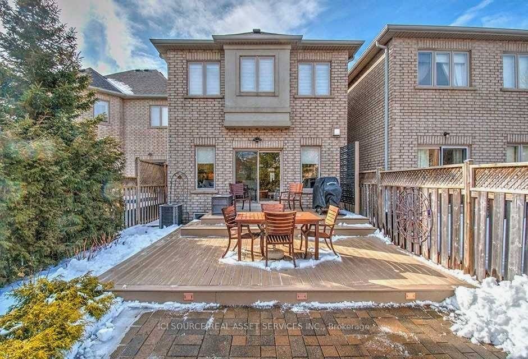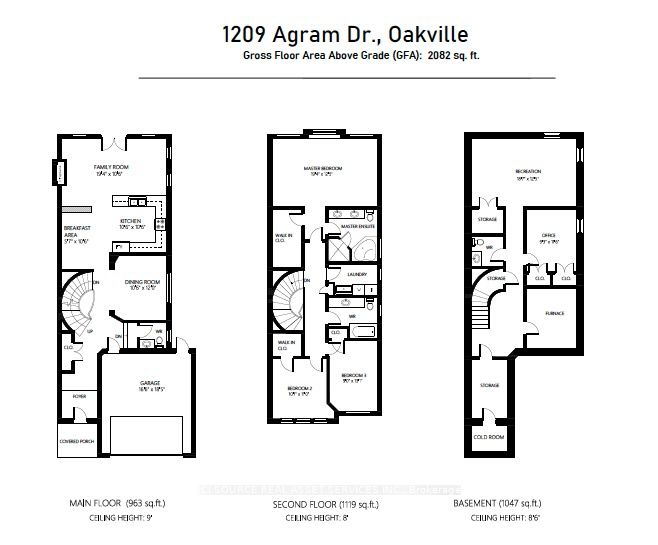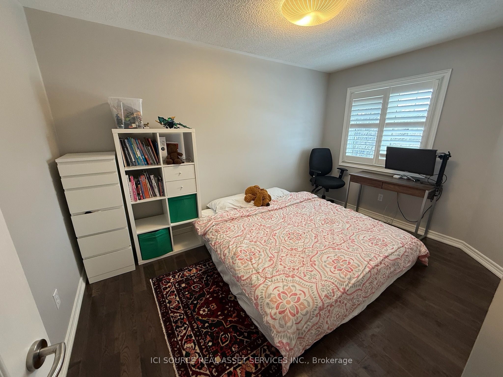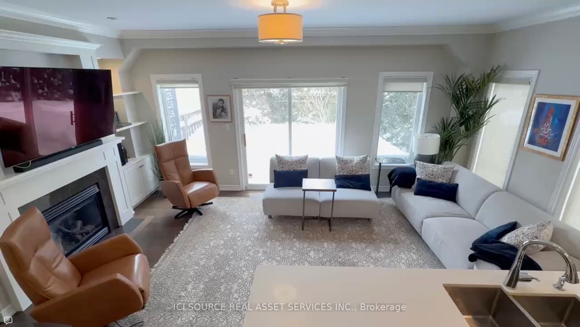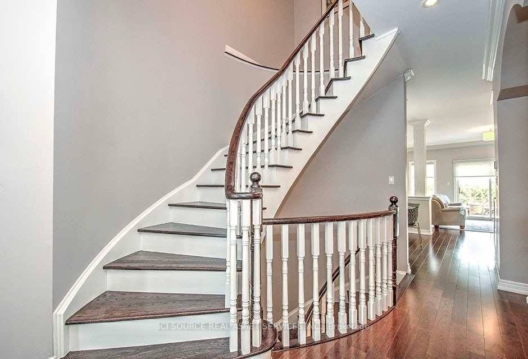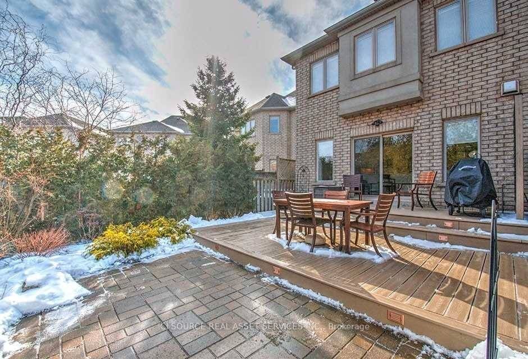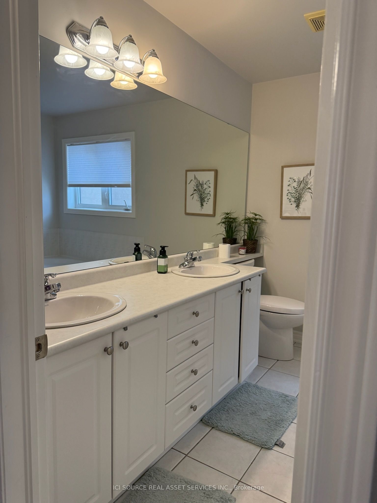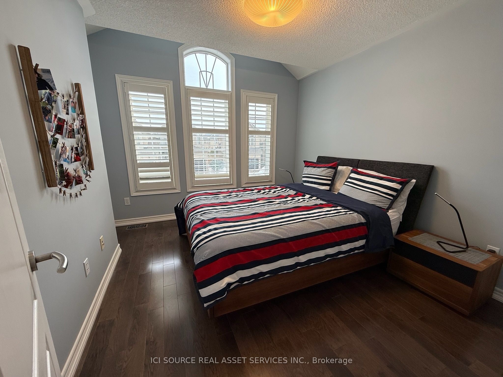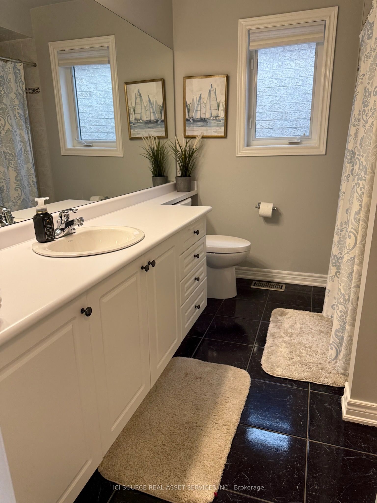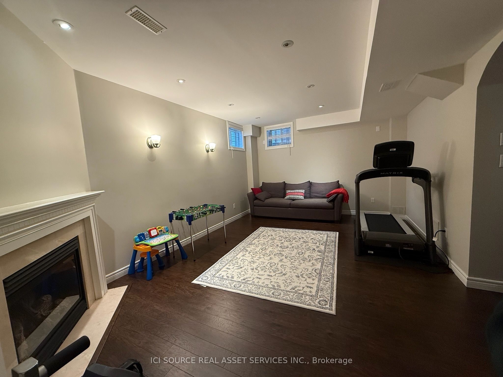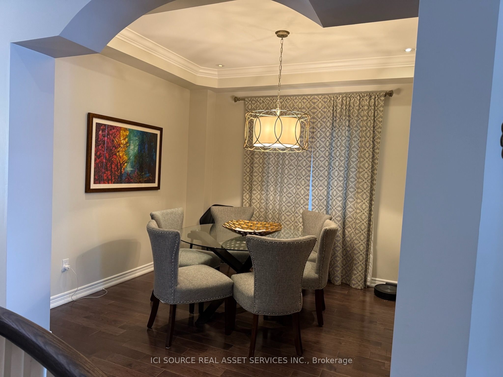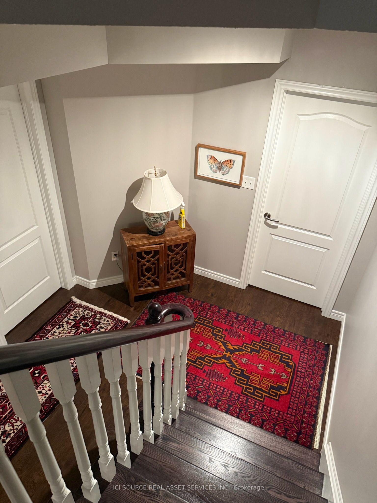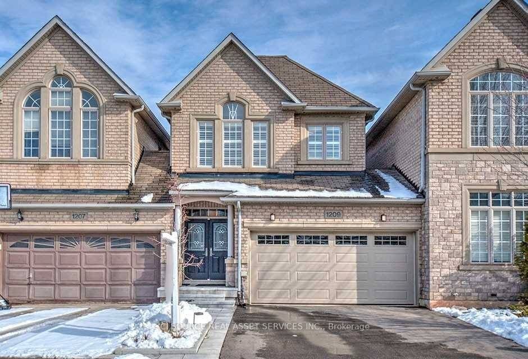
$4,800 /mo
Listed by ICI SOURCE REAL ASSET SERVICES INC.
Att/Row/Townhouse•MLS #W12033463•Price Change
Room Details
| Room | Features | Level |
|---|---|---|
Kitchen 3 × 3.1 m | Main | |
Primary Bedroom 3.5 × 5.8 m | Second | |
Bedroom 2.6 × 3.8 m | Second | |
Bedroom 3 × 3.2 m | Second | |
Bedroom 2.6 × 3.4 m | Basement |
Client Remarks
Executive Townhome for Rent in Prestigious Joshua Creek Exclusive Layout: Only attached at the garage, offering enhanced privacy. Exceptional Quality: Thoughtfully renovated and meticulously maintained, with high-end finishes throughout. Main Features: Top rated schools: Joshua Creek Public School & Iroquois Ridge High School Peaceful Backyard Retreat: Enjoy full privacy with serene park, ravine views, and lush landscaping. Spacious Living Area: Main floor boasts 10-foot ceilings, crown molding, an open-concept great room, and custom cabinetry. Designer Kitchen: Features custom solid wood cabinets, pull out pantry drawers, quartz countertops, and generous storage. Convenience Redefined: Includes a second-floor laundry room for effortless living. Finished Basement: Includes a bedroom, bathroom, living area, furnace room, and pantry. Upgrades & Landscaping: Professionally designed backyard oasis with a composite deck and stone patio. Recently updated driveway and front walkway, enhancing curb appeal. Included Appliances & Features: Premium appliances: LG stainless steel fridge, Viking gas stove, Miele dishwasher, Panasonic microwave, and Faber range hood. Additional amenities: Central vacuum with equipment, all window treatments, and all electric light fixtures. *For Additional Property Details Click The Brochure Icon Below*
About This Property
1209 Agram Drive, Oakville, L6H 7P1
Home Overview
Basic Information
Walk around the neighborhood
1209 Agram Drive, Oakville, L6H 7P1
Shally Shi
Sales Representative, Dolphin Realty Inc
English, Mandarin
Residential ResaleProperty ManagementPre Construction
 Walk Score for 1209 Agram Drive
Walk Score for 1209 Agram Drive

Book a Showing
Tour this home with Shally
Frequently Asked Questions
Can't find what you're looking for? Contact our support team for more information.
Check out 100+ listings near this property. Listings updated daily
See the Latest Listings by Cities
1500+ home for sale in Ontario

Looking for Your Perfect Home?
Let us help you find the perfect home that matches your lifestyle
