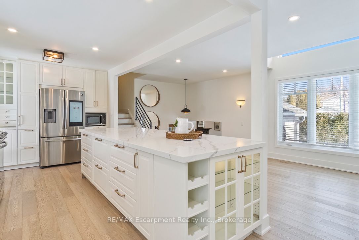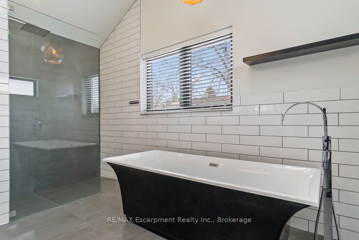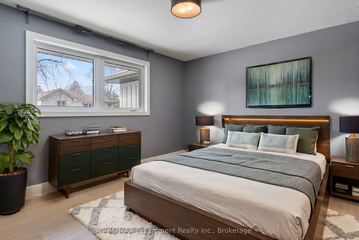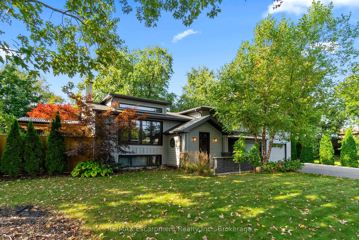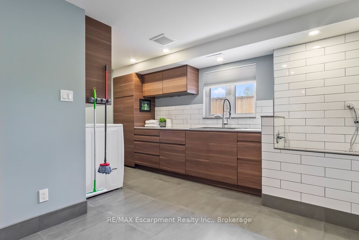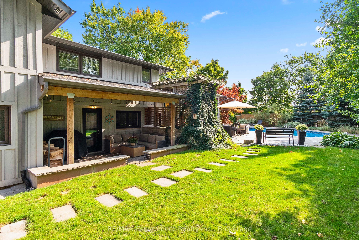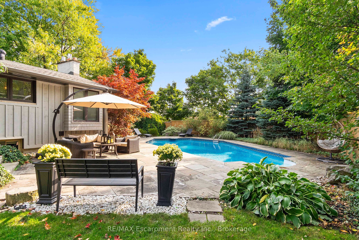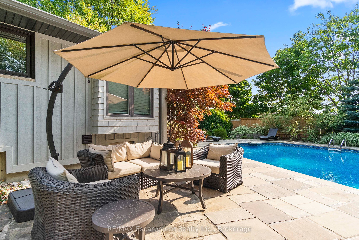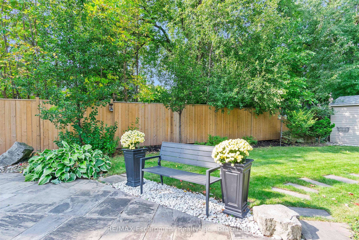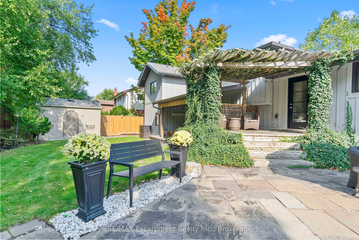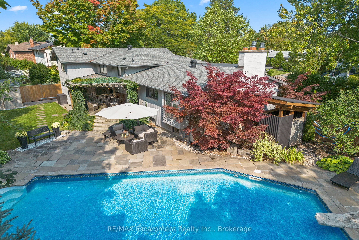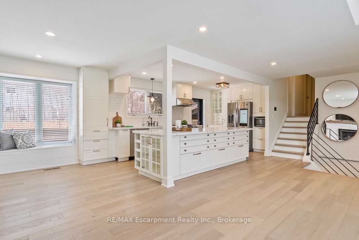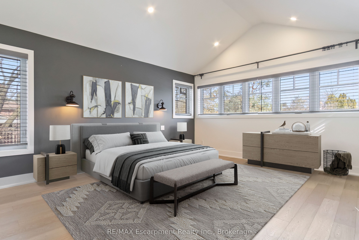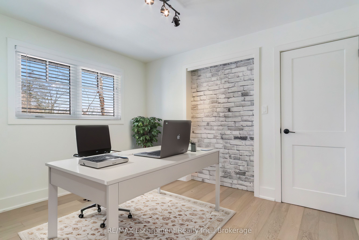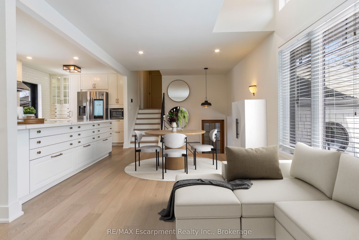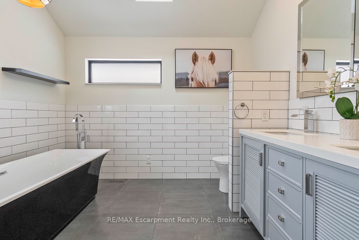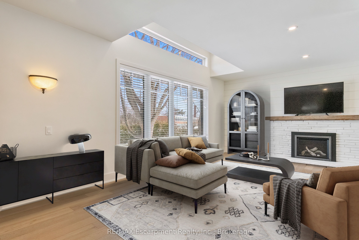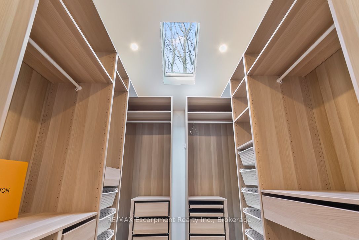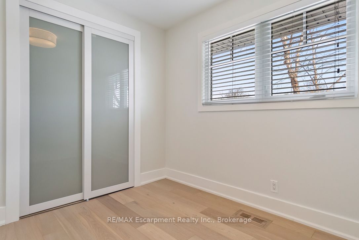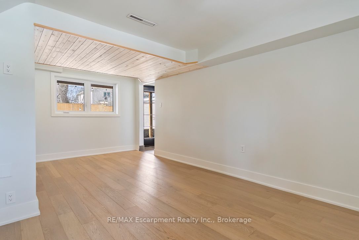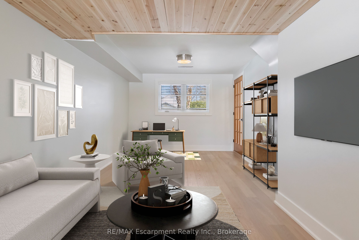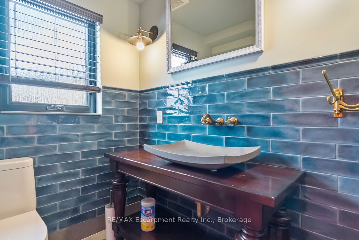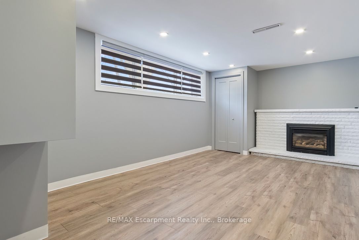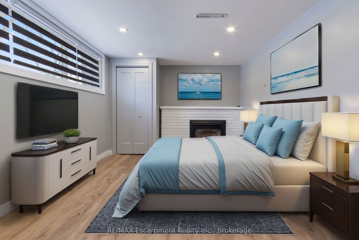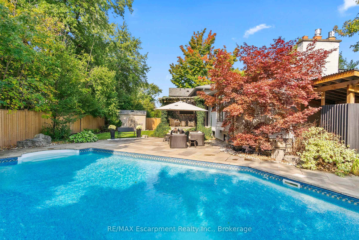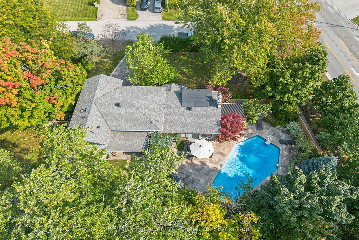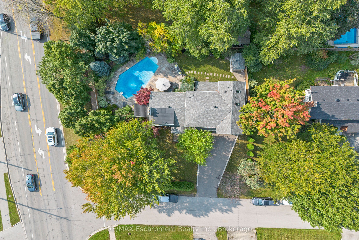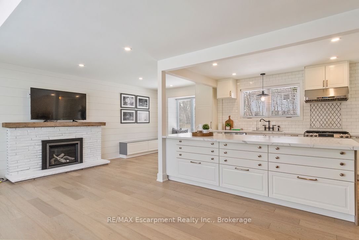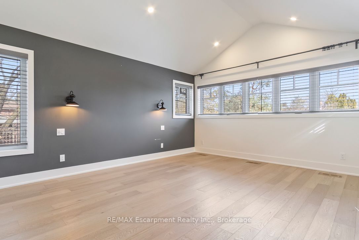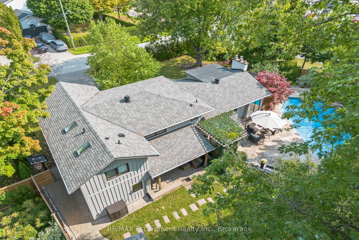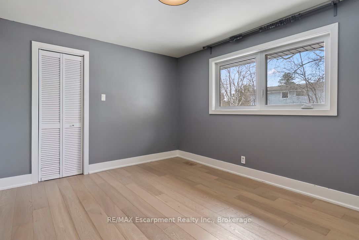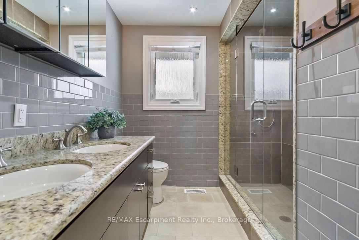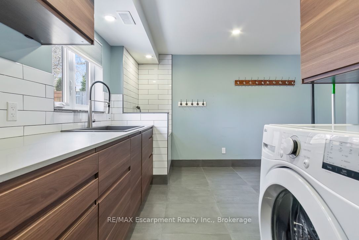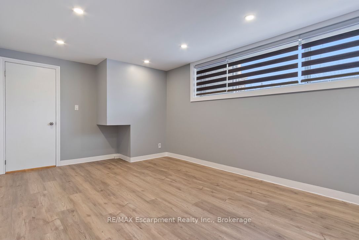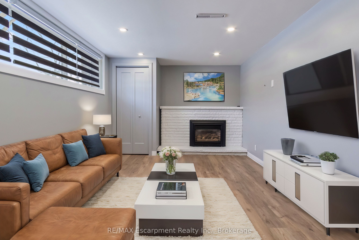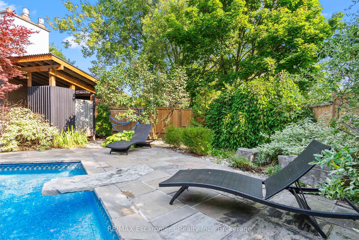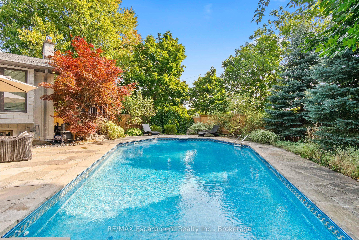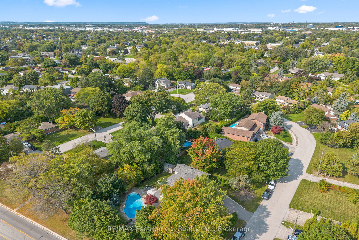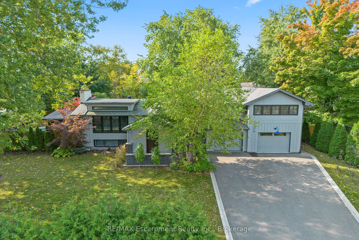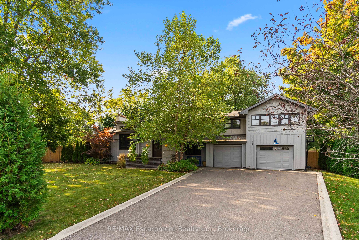
$2,090,000
Est. Payment
$7,982/mo*
*Based on 20% down, 4% interest, 30-year term
Listed by RE/MAX Escarpment Realty Inc., Brokerage
Detached•MLS #W12005785•New
Price comparison with similar homes in Oakville
Compared to 59 similar homes
-4.7% Lower↓
Market Avg. of (59 similar homes)
$2,193,538
Note * Price comparison is based on the similar properties listed in the area and may not be accurate. Consult licences real estate agent for accurate comparison
Room Details
| Room | Features | Level |
|---|---|---|
Kitchen 4.88 × 2.87 m | Main | |
Primary Bedroom 4.9 × 3.89 m | Walk-In Closet(s)5 Pc Ensuite | Second |
Bedroom 4.11 × 3.18 m | Second | |
Bedroom 2.87 × 2.34 m | Second | |
Bedroom 5.66 × 3.25 m | Basement |
Client Remarks
Resort-like atmosphere in South Oakville. Welcome to 1170 Willowbrook Drive! Outdoor living reaches new heights with a backyard featuring mature trees, meticulously landscaped gardens and a heated saltwater pool. The covered stone patios create perfect spots for al fresco dining or simply lounging under the sun or stars. There's even a convenient changeroom complete with an outdoor shower. Luxury meets comfort in this beautifully updated residence offering 2,917 sq. ft. of thoughtfully designed living space. Step into a world where natural light streams through an abundance of windows, highlighting the elegant white oak plank floors that flow throughout the main and upper levels. The open-concept chef's kitchen seamlessly connects to the dining/great room, featuring a new Valor gas fireplace insert, separate breakfast area and walk-out that opens to a stone patio - perfect for those special morning coffee moments with loved ones. The principal bedroom is a true retreat, with windows on three sides, Cathedral ceilings and two skylights creating an airy, spacious and relaxing environment. Pamper yourself in the spa-like five-piece ensuite, enjoy the convenience of a separate dressing room and connected office space or nursery. The main level impresses with a family room, powder room, practical laundry/mudroom (complete with a dog washing station) and a walk-out to a covered stone patio for grilling (BBQ Line) and dining. Interior access to the insulated two-car garage is just yet another convenience on this floor. The basement offers versatility as either a recreation space or additional bedroom suite, featuring expanded windows, a closet and gas fireplace insert. Close to the lake, reputable schools, parks, marinas, trails, recreational facilities, shopping and restaurants this 3+1 BED, 2+1 BATH family home perfectly balances sophisticated style with practical, enjoyable living. Some photos contain digitally staged furniture, accessories and wall mounted TV's.
About This Property
1170 Willowbrook Drive, Oakville, L6L 2J8
Home Overview
Basic Information
Walk around the neighborhood
1170 Willowbrook Drive, Oakville, L6L 2J8
Shally Shi
Sales Representative, Dolphin Realty Inc
English, Mandarin
Residential ResaleProperty ManagementPre Construction
Mortgage Information
Estimated Payment
$0 Principal and Interest
 Walk Score for 1170 Willowbrook Drive
Walk Score for 1170 Willowbrook Drive

Book a Showing
Tour this home with Shally
Frequently Asked Questions
Can't find what you're looking for? Contact our support team for more information.
Check out 100+ listings near this property. Listings updated daily
See the Latest Listings by Cities
1500+ home for sale in Ontario

Looking for Your Perfect Home?
Let us help you find the perfect home that matches your lifestyle
