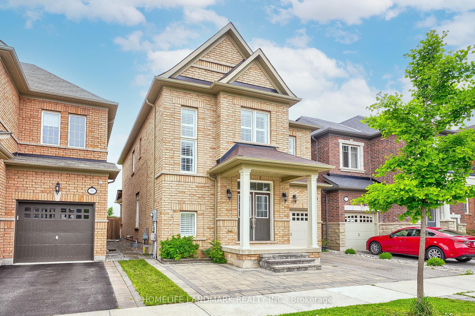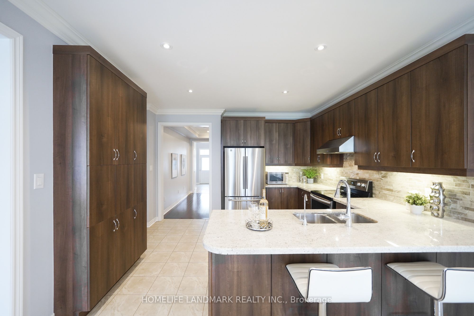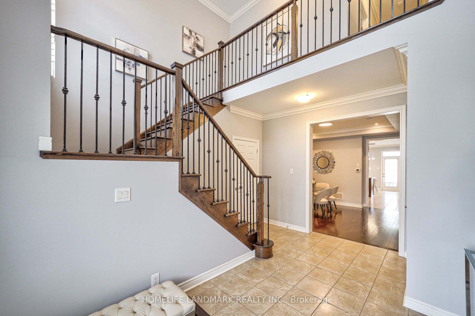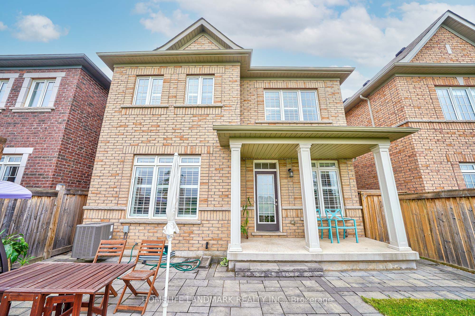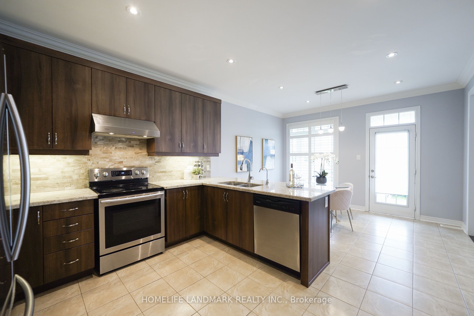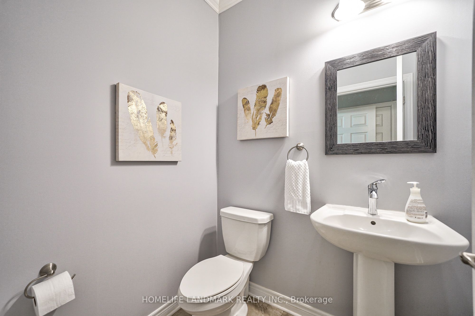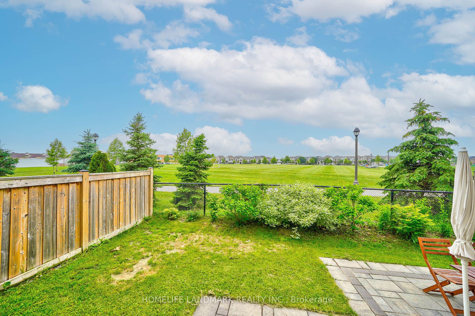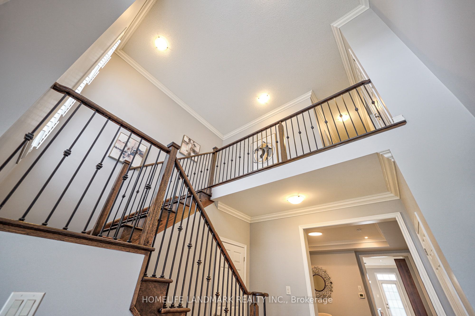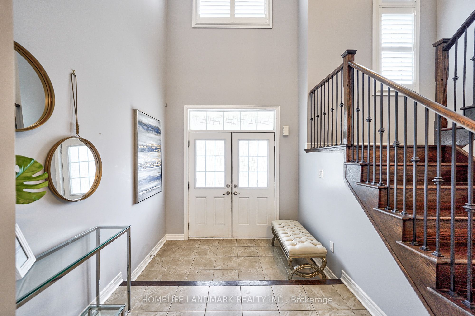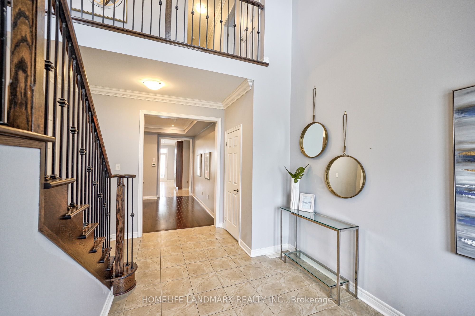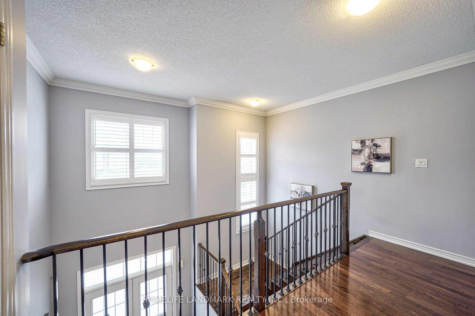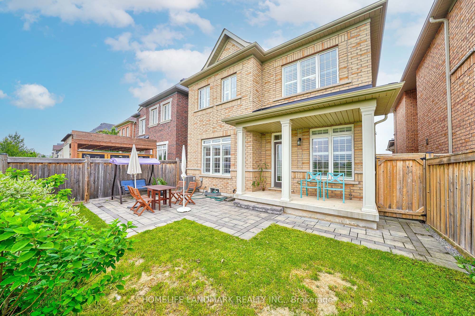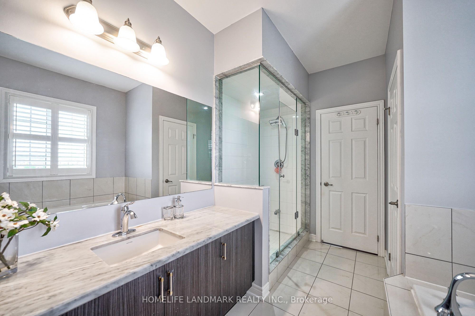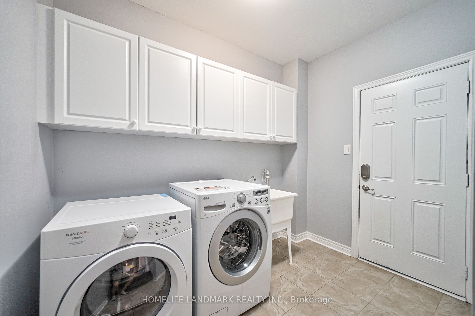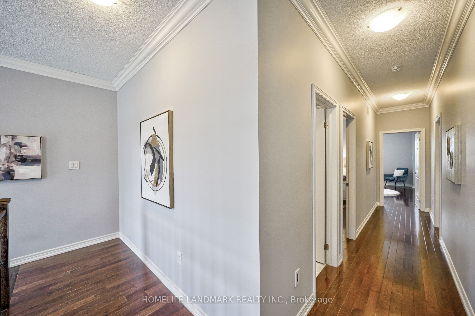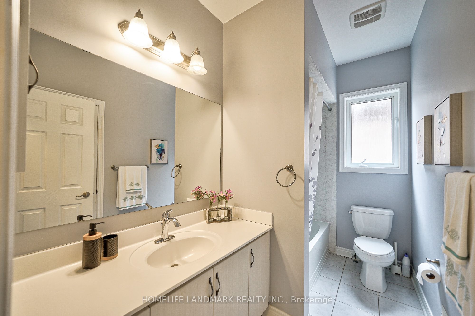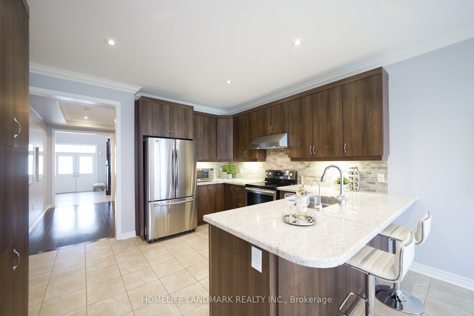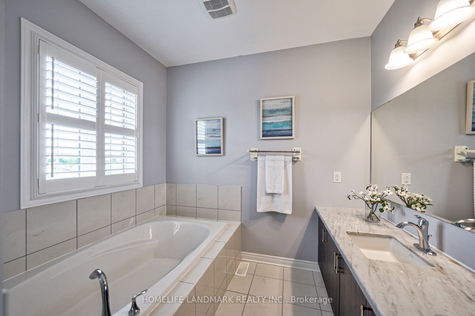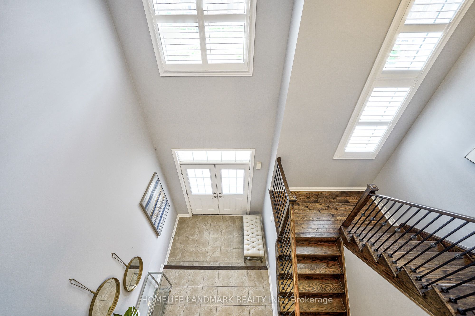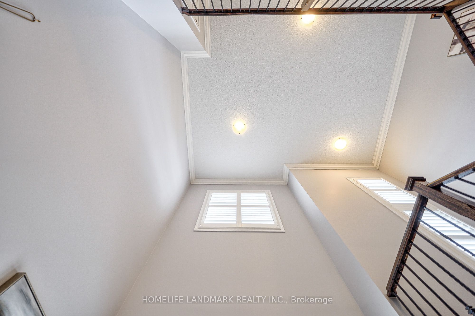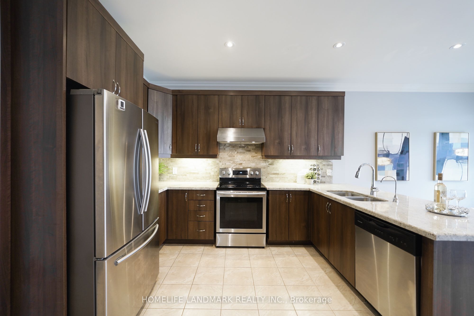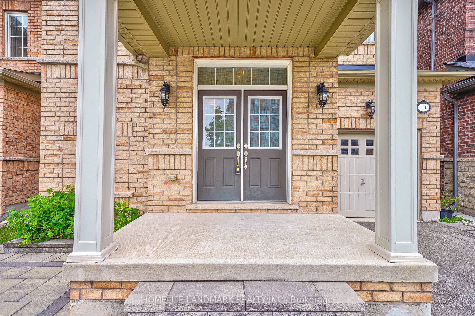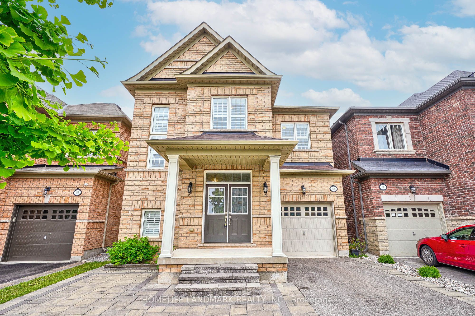
$1,580,000
Est. Payment
$6,035/mo*
*Based on 20% down, 4% interest, 30-year term
Listed by HOMELIFE LANDMARK REALTY INC.
Detached•MLS #W11960167•New
Price comparison with similar homes in Oakville
Compared to 96 similar homes
-29.7% Lower↓
Market Avg. of (96 similar homes)
$2,245,921
Note * Price comparison is based on the similar properties listed in the area and may not be accurate. Consult licences real estate agent for accurate comparison
Room Details
| Room | Features | Level |
|---|---|---|
Kitchen 3.81 × 3.54 m | BacksplashPot LightsStainless Steel Appl | Main |
Dining Room 4.02 × 3.66 m | Coffered Ceiling(s)Pot LightsCalifornia Shutters | Main |
Living Room 4.75 × 3.96 m | Hardwood FloorFireplacePot Lights | Main |
Primary Bedroom 4.88 × 3.96 m | 5 Pc EnsuiteCalifornia ShuttersHardwood Floor | Second |
Bedroom 2 3.38 × 3.05 m | 4 Pc EnsuiteCalifornia ShuttersHardwood Floor | Second |
Bedroom 3 3.05 × 3.05 m | ClosetCalifornia ShuttersHardwood Floor | Second |
Client Remarks
This exquisite four-bedroom home, spanning a total area of 2,554 square feet (as per MPAC), masterfully combines practicality and comfort, boasting rich hardwood floors and elegant crown molding. Potlights enhance the bright, inviting ambiance, while California shutters throughout provide both privacy and style. The gourmet kitchen is a chefs dream, featuring expansive granite countertops, a stylish backsplash, ample cabinetry, and a breakfast bar. It seamlessly flows into the breakfast area, offering a beautiful view of the park. The sophisticated hardwood staircase, accented with iron pickets, adds a touch of grandeur. The master suite serves as a private sanctuary, complete with a luxurious en-suite bathroom and a spacious walk-in closet. The second bedroom, also with an en-suite bathroom, provides added privacy and convenience for guests or family members. Overlooking Isaac Park, the backyard is perfect for outdoor entertaining or peaceful relaxation. Conveniently close to schools.
About This Property
101 Kaitting Trail, Oakville, L6M 0T6
Home Overview
Basic Information
Walk around the neighborhood
101 Kaitting Trail, Oakville, L6M 0T6
Shally Shi
Sales Representative, Dolphin Realty Inc
English, Mandarin
Residential ResaleProperty ManagementPre Construction
Mortgage Information
Estimated Payment
$0 Principal and Interest
 Walk Score for 101 Kaitting Trail
Walk Score for 101 Kaitting Trail

Book a Showing
Tour this home with Shally
Frequently Asked Questions
Can't find what you're looking for? Contact our support team for more information.
Check out 100+ listings near this property. Listings updated daily
See the Latest Listings by Cities
1500+ home for sale in Ontario

Looking for Your Perfect Home?
Let us help you find the perfect home that matches your lifestyle
