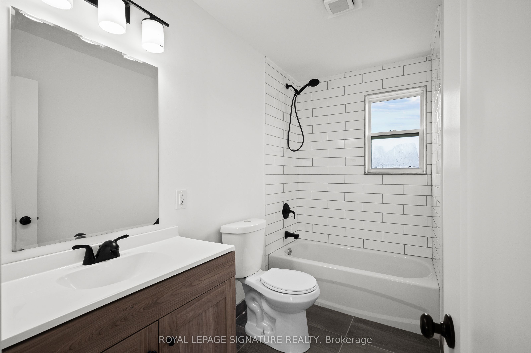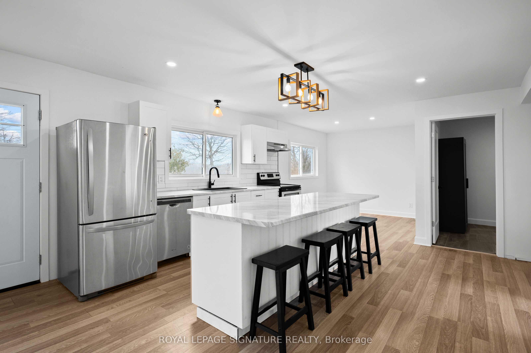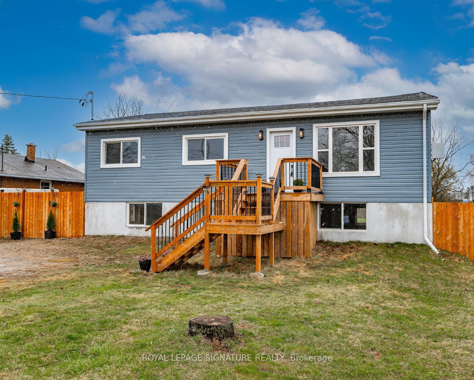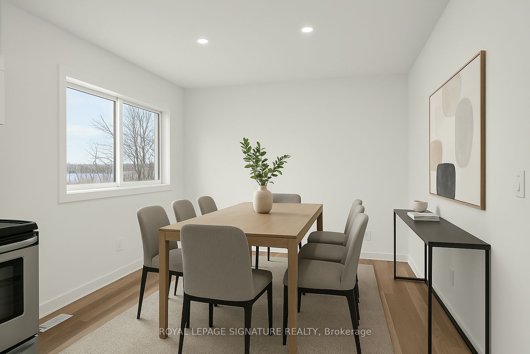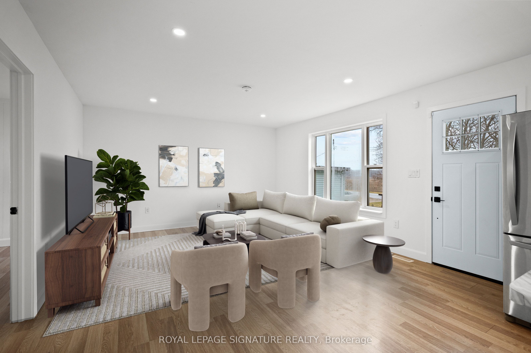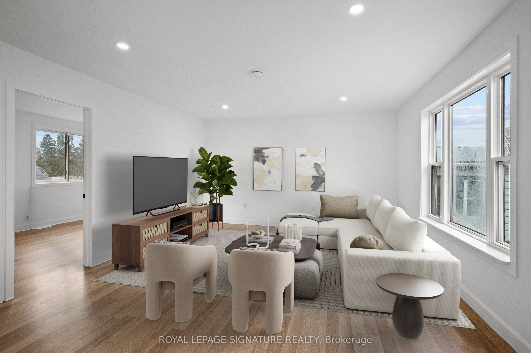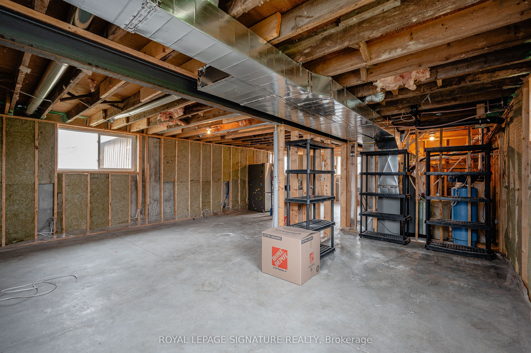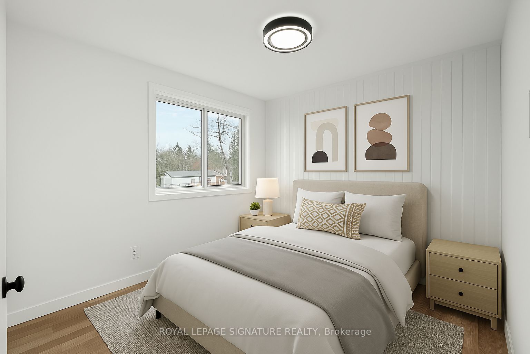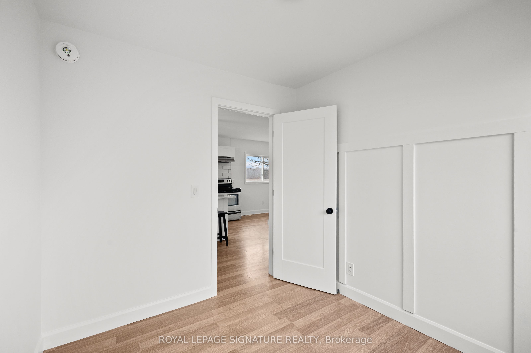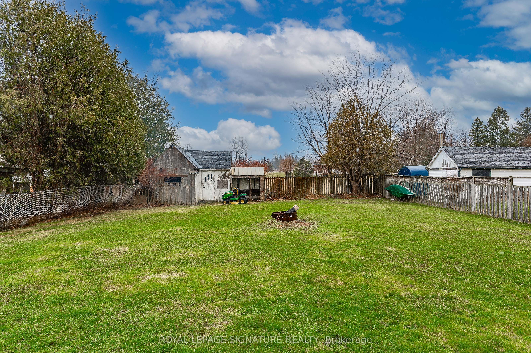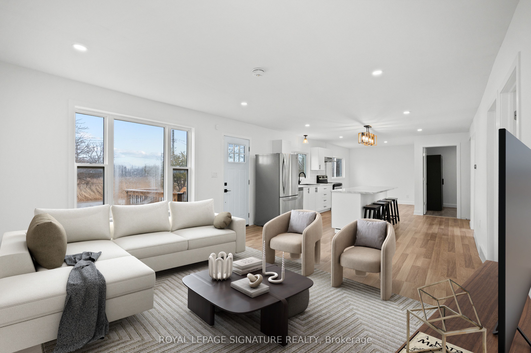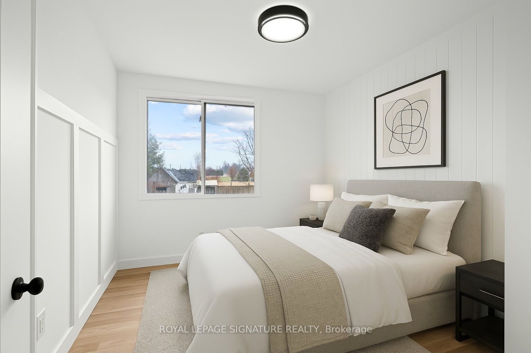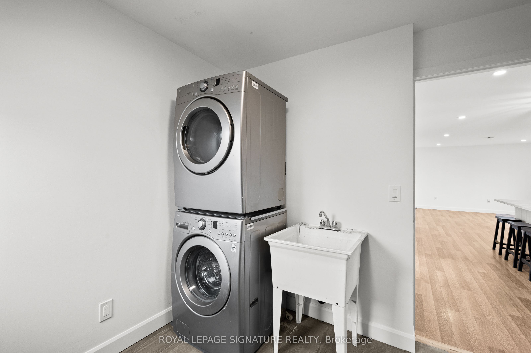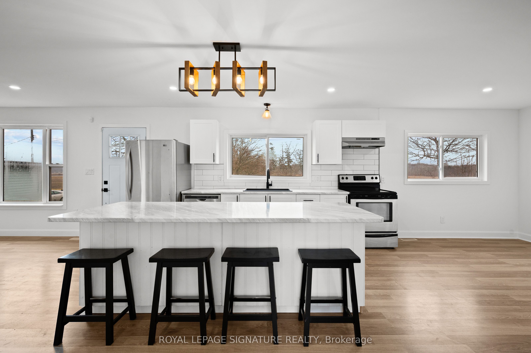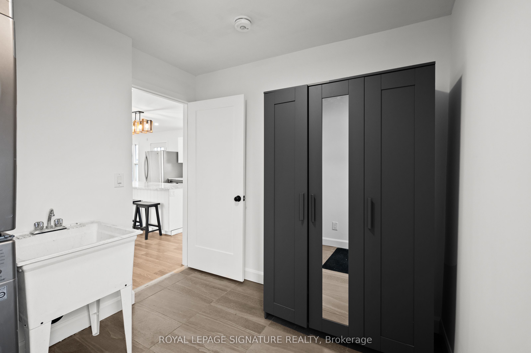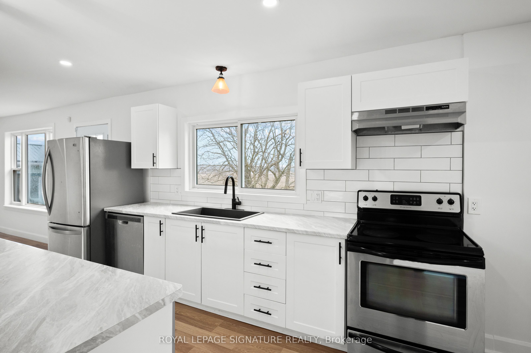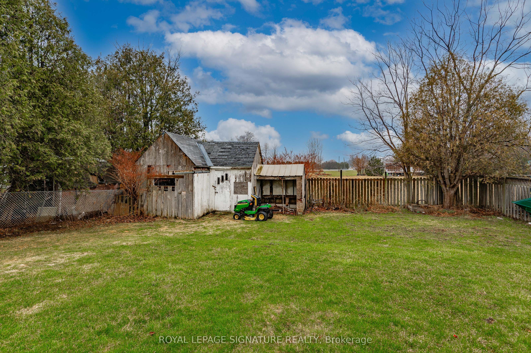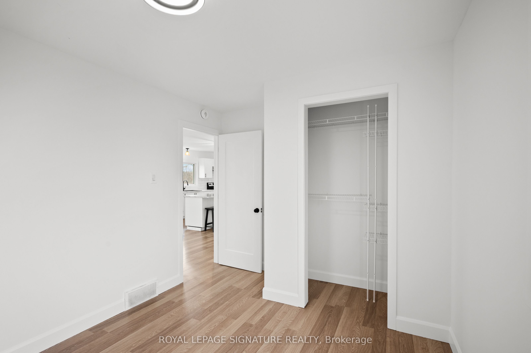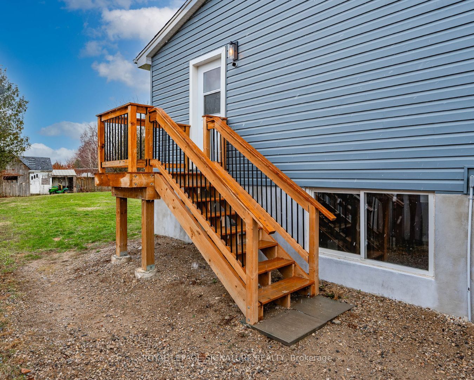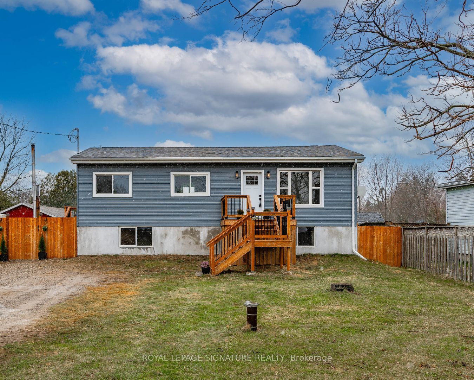
$529,900
Est. Payment
$2,024/mo*
*Based on 20% down, 4% interest, 30-year term
Listed by ROYAL LEPAGE SIGNATURE REALTY
Detached•MLS #X12081645•New
Room Details
| Room | Features | Level |
|---|---|---|
Kitchen | BacksplashStainless Steel ApplOpen Concept | Main |
Dining Room | Pot LightsCombined w/KitchenVinyl Floor | Main |
Living Room | Pot LightsOverlooks FrontyardVinyl Floor | Main |
Primary Bedroom | Vinyl FloorClosetWindow | Main |
Bedroom 2 | Wood TrimVinyl FloorOverlooks Backyard | Main |
Client Remarks
Nestled in a serene country setting just east of the vibrant Woodstock area, this beautifully renovated 2-bedroom, 1-bath home offers the perfect blend of modern living and tranquil rural charm. With no neighbours directly behind, privacy and peace are yours to enjoy. As you step inside, you'll be greeted by an inviting modern kitchen featuring a central island, freshly painted walls, and newly updated flooring. Natural light pours in through generous windows, creating a bright and airy atmosphere throughout the home. The primary bedroom offers a large window that overlooks the expansive yard, bringing the outdoors in. For outdoor enthusiasts, the standout feature is the huge backyard, offering a perfect vantage point for private sunset views. The side deck provides easy access to the sizable backyard, ideal for unwinding and relaxing in complete tranquility. A large driveway ensures plenty of parking for guests and family alike, and the home's location is unbeatable. Just 2 minutes from both Highway 401 and 403, and only 5 minutes to Woodstock, this home combines the convenience of urban amenities with the peacefulness of country living. Don't miss the chance to make this stunning home your own schedule a viewing today! Foundation (2021), Front and side deck (2022), 200 amp panel (2022), New Siding, Soffit, Fascia& eavestrough (2022), Electrical, plugs and pot-lights (2022), Drywall (2022), All new plumbing (2022), Kitchen (2022), Furnace (2022), Water softener (2022), Attic insulation(2022), wall insulation upstairs and downstairs (2022) Kitchen, dining room, and basement windows (2022).
About This Property
734983 East Street, Norwich, N4S 7V9
Home Overview
Basic Information
Walk around the neighborhood
734983 East Street, Norwich, N4S 7V9
Shally Shi
Sales Representative, Dolphin Realty Inc
English, Mandarin
Residential ResaleProperty ManagementPre Construction
Mortgage Information
Estimated Payment
$0 Principal and Interest
 Walk Score for 734983 East Street
Walk Score for 734983 East Street

Book a Showing
Tour this home with Shally
Frequently Asked Questions
Can't find what you're looking for? Contact our support team for more information.
Check out 100+ listings near this property. Listings updated daily
See the Latest Listings by Cities
1500+ home for sale in Ontario

Looking for Your Perfect Home?
Let us help you find the perfect home that matches your lifestyle
