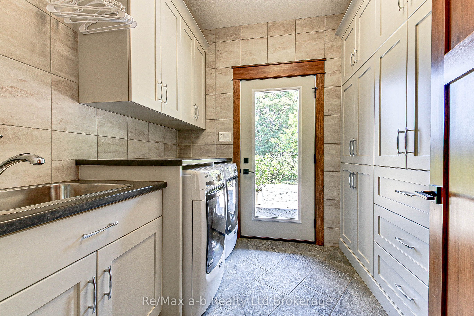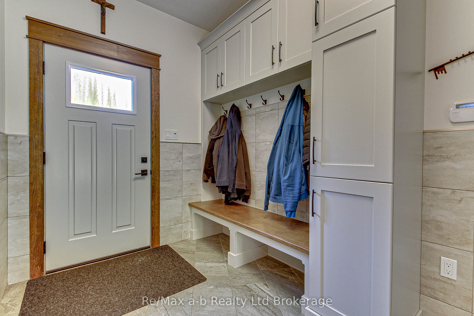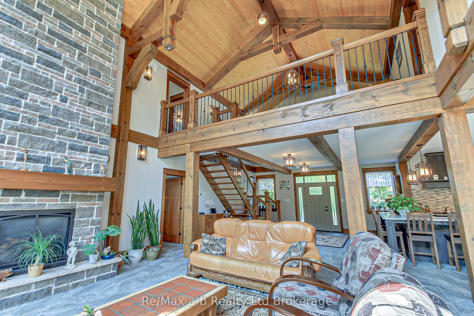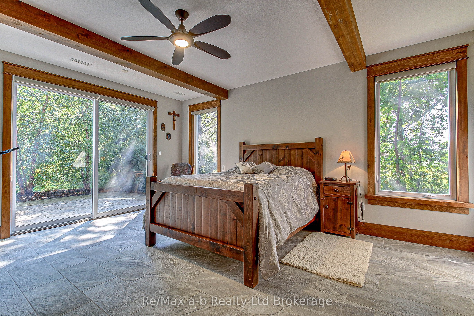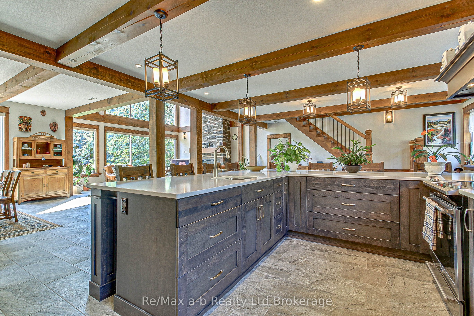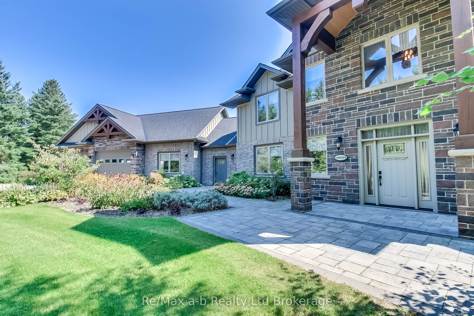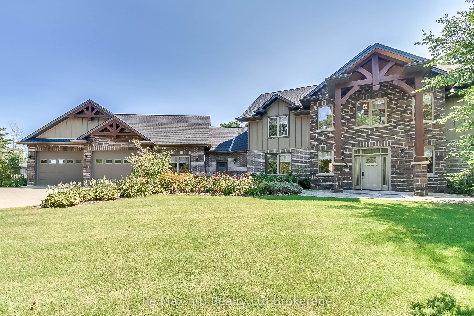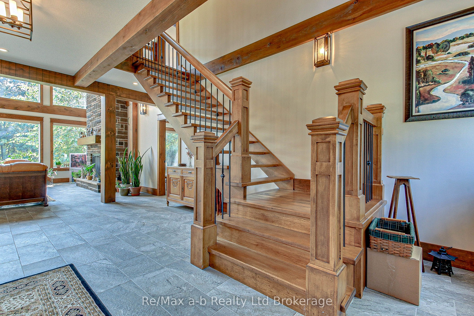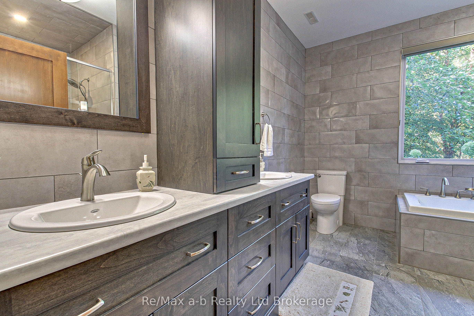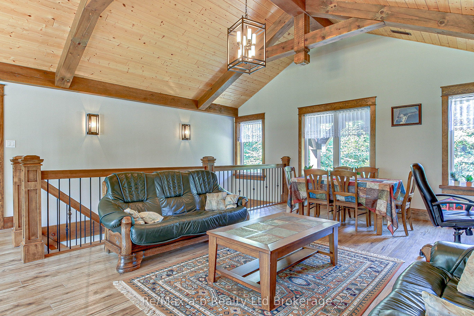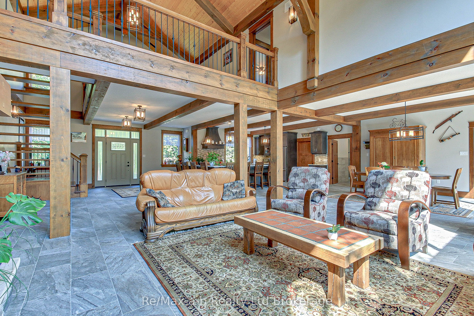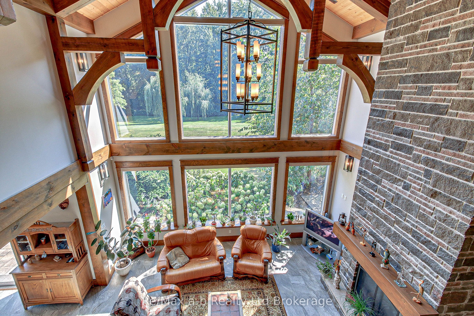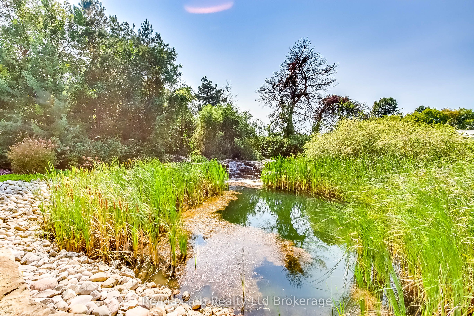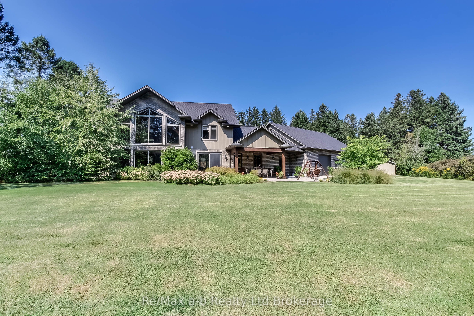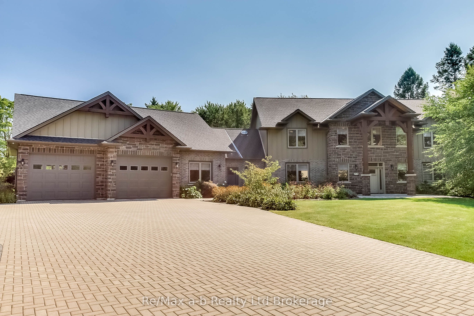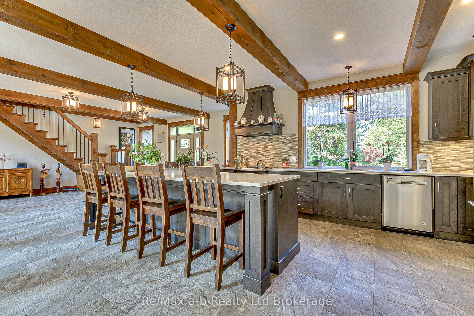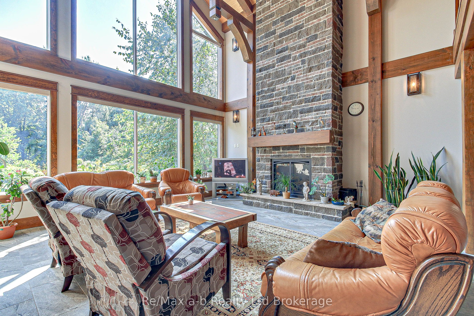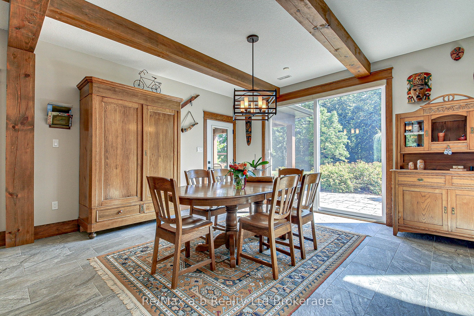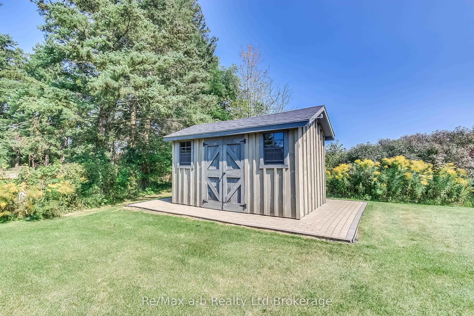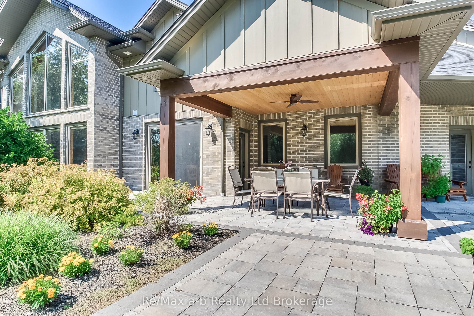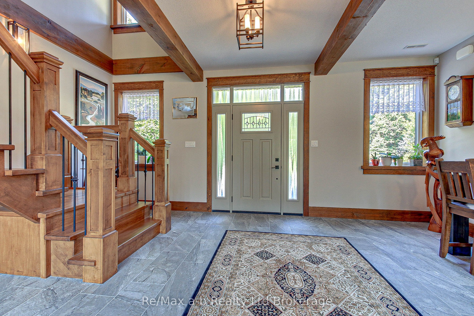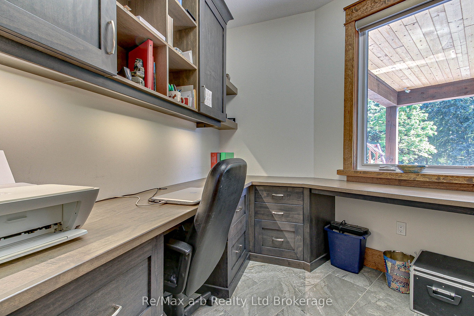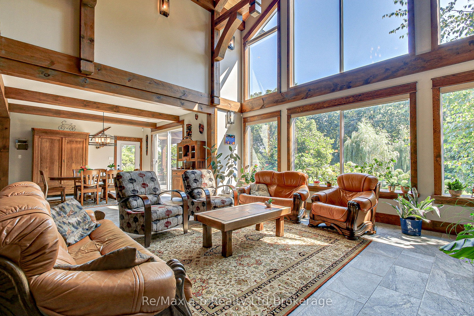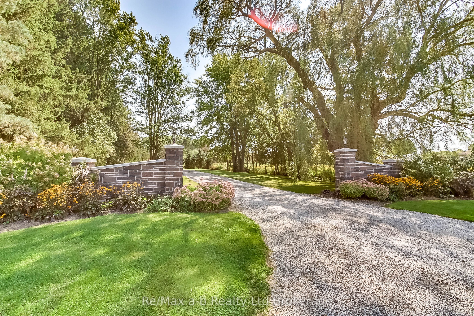
$1,798,800
Est. Payment
$6,870/mo*
*Based on 20% down, 4% interest, 30-year term
Listed by Re/Max a-b Realty Ltd Brokerage
Detached•MLS #X12058703•Sold Conditional
Price comparison with similar homes in Norwich
Compared to 8 similar homes
97.6% Higher↑
Market Avg. of (8 similar homes)
$910,425
Note * Price comparison is based on the similar properties listed in the area and may not be accurate. Consult licences real estate agent for accurate comparison
Room Details
| Room | Features | Level |
|---|---|---|
Living Room 6.1 × 5.51 m | Main | |
Kitchen 8.1 × 6.93 m | Main | |
Dining Room 4.93 × 4.01 m | Main | |
Primary Bedroom 5.49 × 4.7 m | Main | |
Bedroom 4.7 × 3.66 m | Second | |
Bedroom 4.7 × 4.01 m | Second |
Client Remarks
Sometimes you come across a home that is perfect well this home is it. This Custom-built home sits on 2 acres of property, just to the east of Woodstock and just a moment away from the 401 & 403 highway junction. Set nicely back from the road, through a gated entrance, past a waterfall with a pond, and onto a stone driveway and parking area that has enough room for a three car shop in the future. The oversized triple car garage is heated with Trusscore walls & lots of lighting. With in ground irrigation, pathways and patios behind the home, and lots of back yard grass for a future pool and entertaining area, this home is situated on a great setting with surrounding fields and some woodlot. Inside the home, the post and beam construction together with in floor heat on a concrete floor provides a warm feeling throughout its open space, with lots of natural sunlight from the cathedral windows, highlighting the 2 floor high stone fireplace wall, and the open space hallway and staircase. The main floor enjoys the primary bedroom suite with its ensuite, walk in closet and 3 more bedrooms are to be found on the 2nd floor with a bathroom and an entertainment room. With the timberwork, great views, natural gas and fiber optic at the road, and top notch construction, this home cannot be replaced for the sale price!
About This Property
685856 HIGHWAY 2 N/A, Norwich, N4S 7V9
Home Overview
Basic Information
Walk around the neighborhood
685856 HIGHWAY 2 N/A, Norwich, N4S 7V9
Shally Shi
Sales Representative, Dolphin Realty Inc
English, Mandarin
Residential ResaleProperty ManagementPre Construction
Mortgage Information
Estimated Payment
$0 Principal and Interest
 Walk Score for 685856 HIGHWAY 2 N/A
Walk Score for 685856 HIGHWAY 2 N/A

Book a Showing
Tour this home with Shally
Frequently Asked Questions
Can't find what you're looking for? Contact our support team for more information.
Check out 100+ listings near this property. Listings updated daily
See the Latest Listings by Cities
1500+ home for sale in Ontario

Looking for Your Perfect Home?
Let us help you find the perfect home that matches your lifestyle
