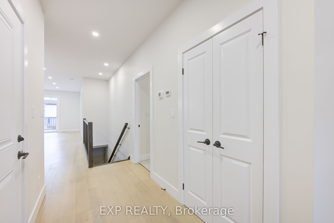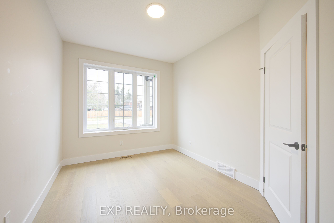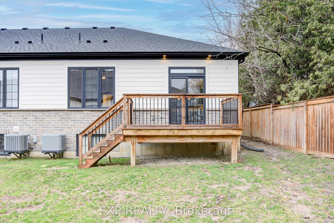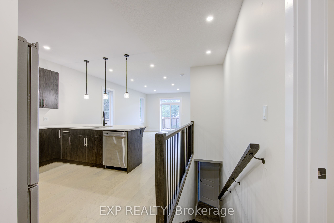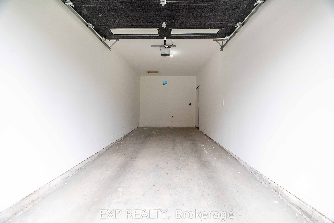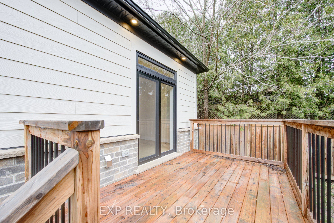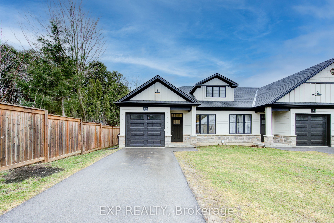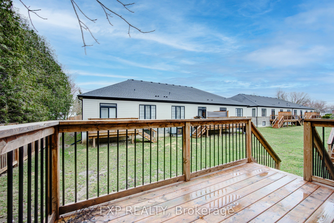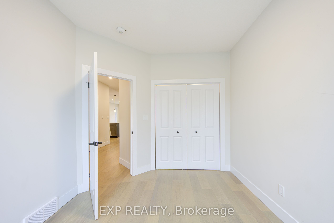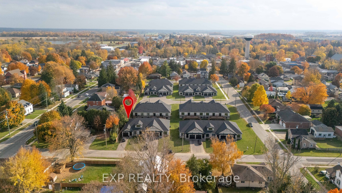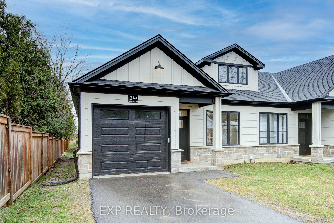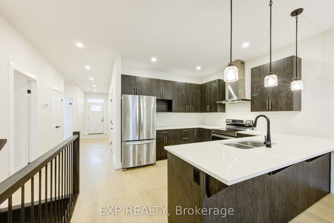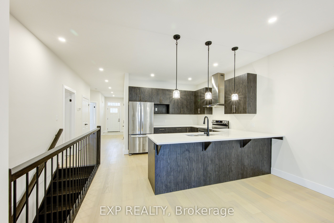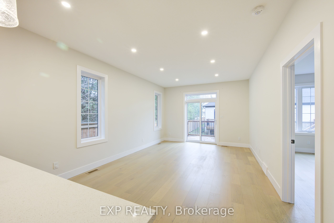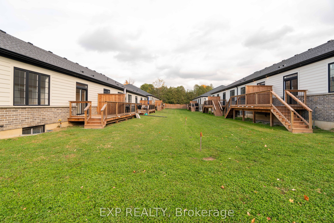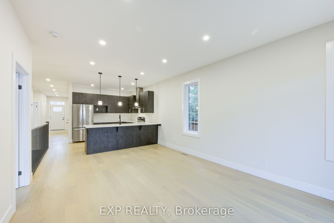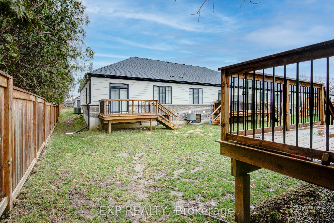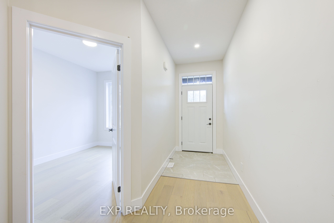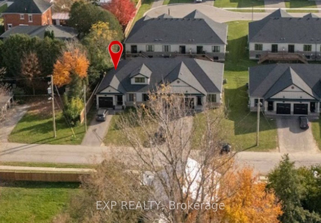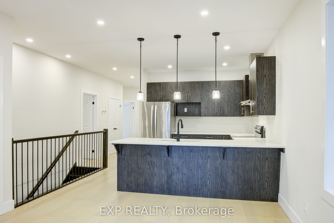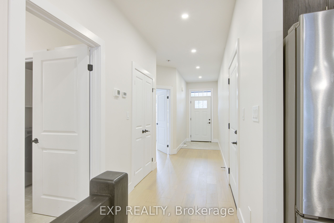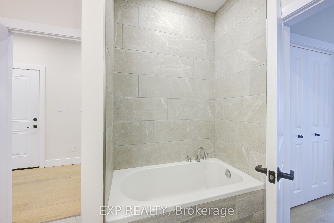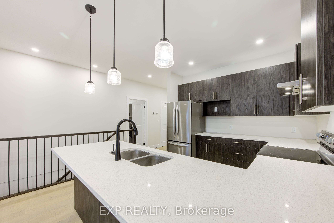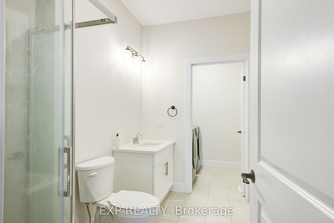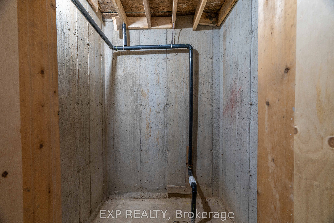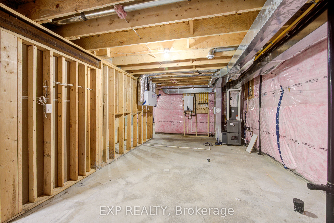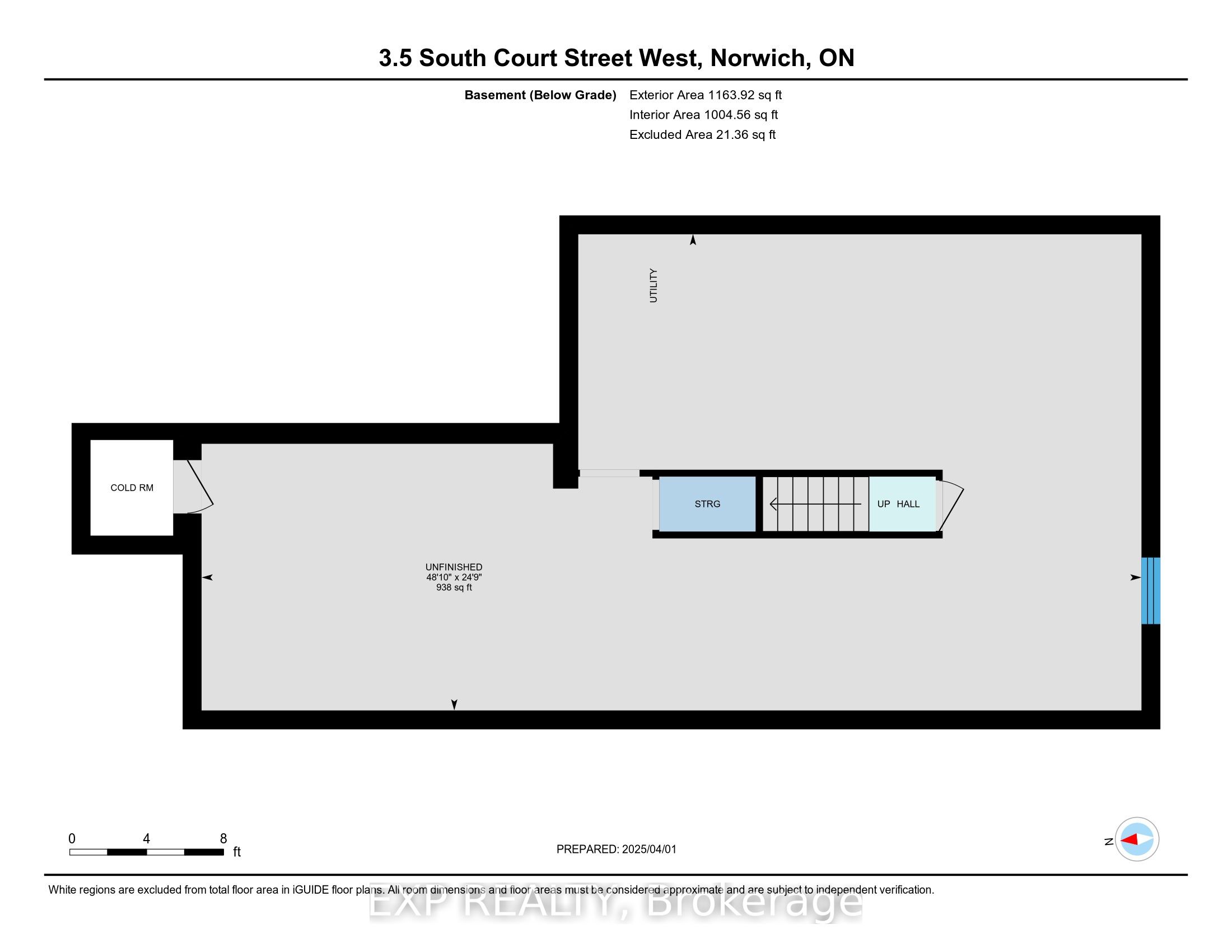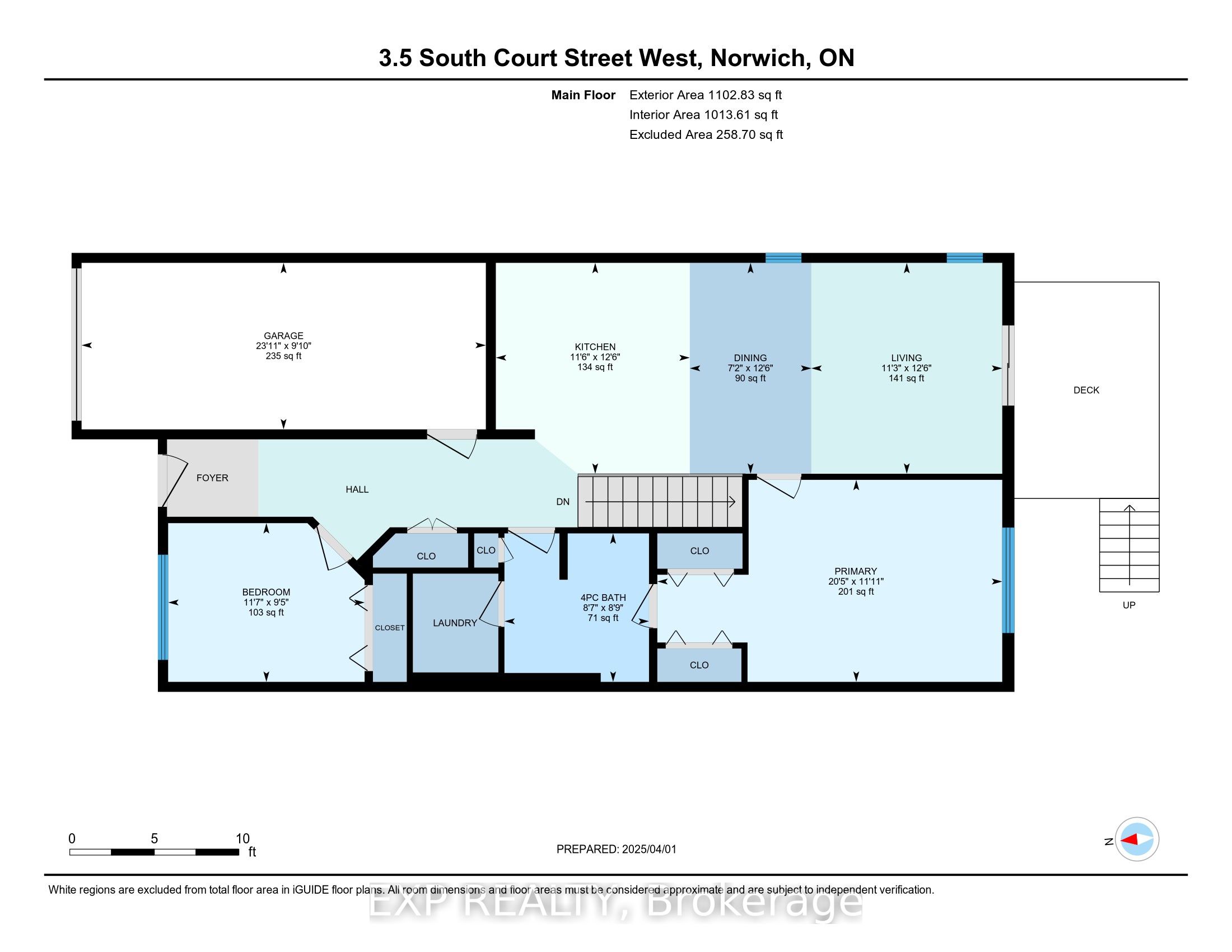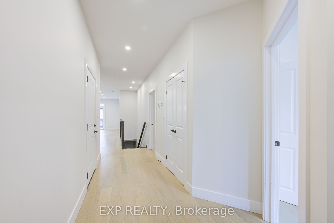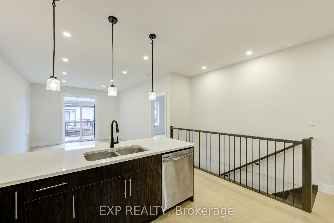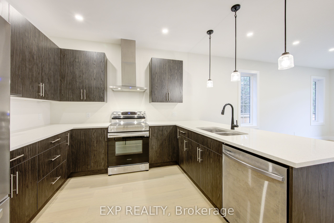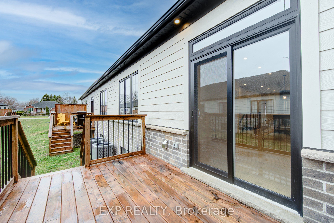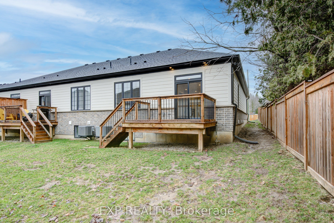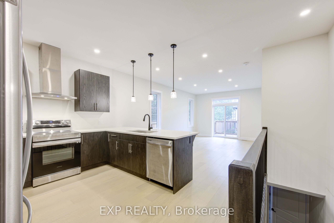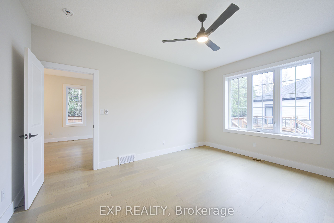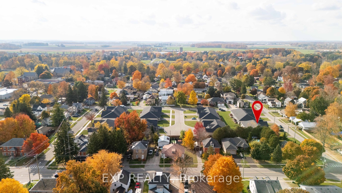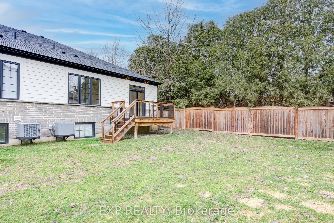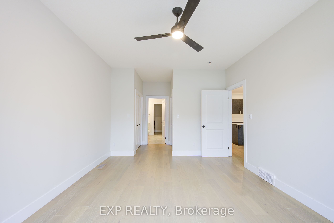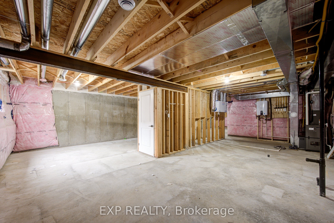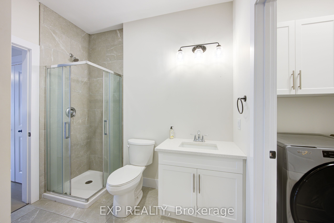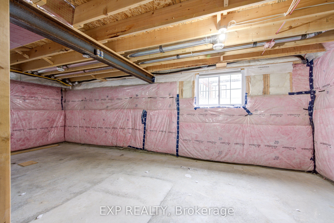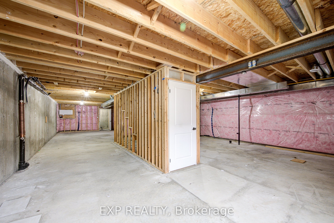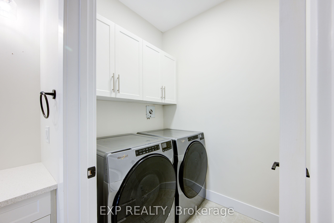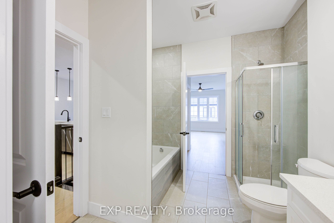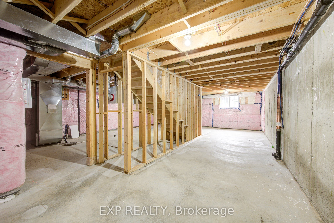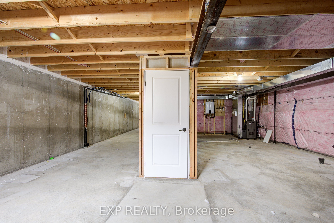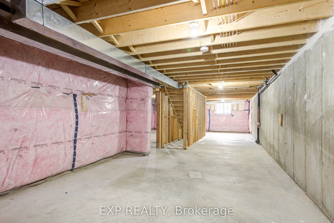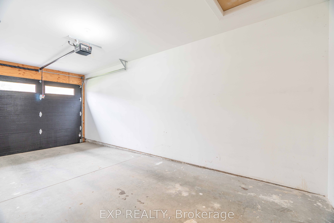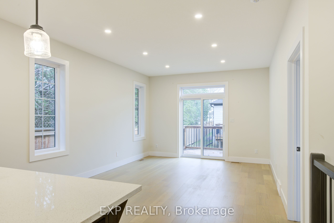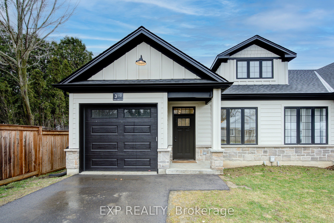
$499,000
Est. Payment
$1,906/mo*
*Based on 20% down, 4% interest, 30-year term
Listed by EXP REALTY
Condo Townhouse•MLS #X12053896•New
Included in Maintenance Fee:
Common Elements
Parking
Building Insurance
Price comparison with similar homes in Norwich
Compared to 2 similar homes
-1.6% Lower↓
Market Avg. of (2 similar homes)
$507,000
Note * Price comparison is based on the similar properties listed in the area and may not be accurate. Consult licences real estate agent for accurate comparison
Room Details
| Room | Features | Level |
|---|---|---|
Bedroom 2.86 × 3.54 m | ClosetBay WindowHardwood Floor | Main |
Primary Bedroom 3.64 × 6.22 m | ClosetLarge ClosetHis and Hers Closets | Main |
Dining Room 3.8 × 2.19 m | Combined w/KitchenCombined w/LivingOpen Concept | Main |
Kitchen 3.02 × 4.03 m | B/I MicrowaveOpen ConceptStainless Steel Sink | Main |
Living Room 3.8 × 3.44 m | Combined w/KitchenCombined w/DiningOpen Concept | Main |
Client Remarks
3.5 South Court Street West is an end unit with a private drive and increased privacy, a modern gem on a quiet street with prime location close to all of the community's features. This offering is calling first time buyers, down sizers, and commuters to surrrounding cities and towns or the ideal getaway for those working from home. This modern build offers high level workmanship floor to ceiling; including two bright and spacious bedrooms (one that could also funtion as a beautiful office), a luxurious four piece bathroom with connencted main lavel laundry, a modern build kitchen with quartz countertop and full suite of quality stainless steel appliances, an open concept living room, a long two car paved driveway with additonal private garage parking, engineered hardwood and porcelain tiled flooring throughout, and an aesthecially appealing exterior facade with brick, stone and modern black features. The beautifully finished staircase leads to an unfinished basement with the same square footage as the main level, offering so much potential for finishing as desired. With Buyer's option to hire the contractor who completed the work on the development to complete the basement with quality finsihes for an estimated cost of $18,000 to $23,000 including a legal third bedroom with proper egress window, a second bathroom (three piece bath), and a large living room/ family room (with option for kitchenette or full kitchen for increased price). The on demand gas hot water tank and gas barbeque connection at the brand new deck are even further offerings.
About This Property
3.5 South Court Street, Norwich, N0J 1P0
Home Overview
Basic Information
Walk around the neighborhood
3.5 South Court Street, Norwich, N0J 1P0
Shally Shi
Sales Representative, Dolphin Realty Inc
English, Mandarin
Residential ResaleProperty ManagementPre Construction
Mortgage Information
Estimated Payment
$0 Principal and Interest
 Walk Score for 3.5 South Court Street
Walk Score for 3.5 South Court Street

Book a Showing
Tour this home with Shally
Frequently Asked Questions
Can't find what you're looking for? Contact our support team for more information.
Check out 100+ listings near this property. Listings updated daily
See the Latest Listings by Cities
1500+ home for sale in Ontario

Looking for Your Perfect Home?
Let us help you find the perfect home that matches your lifestyle
