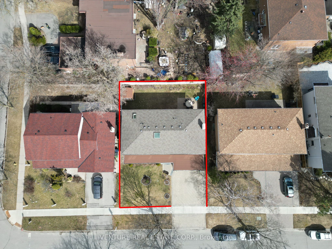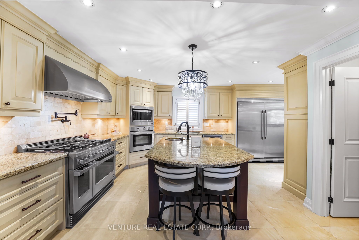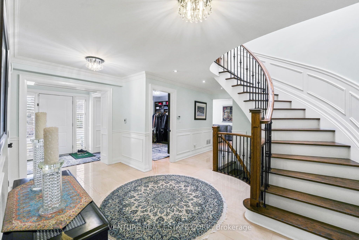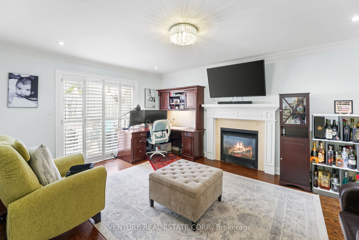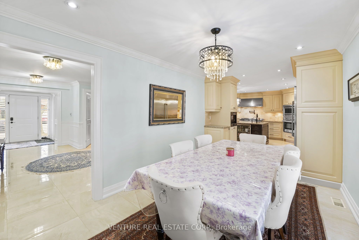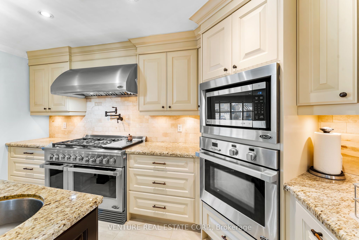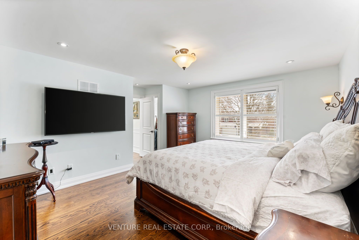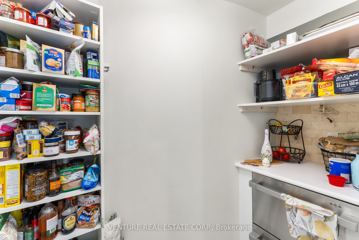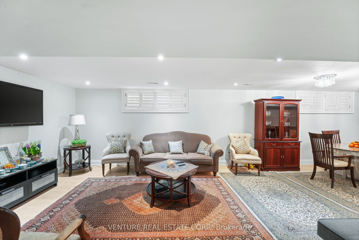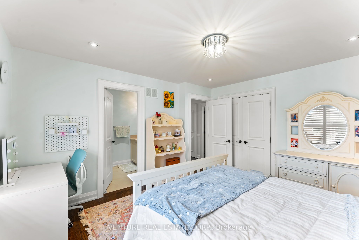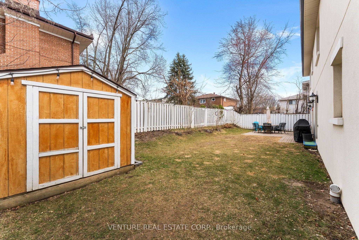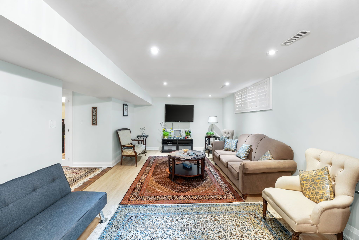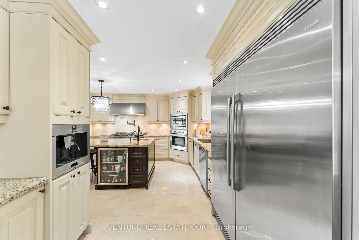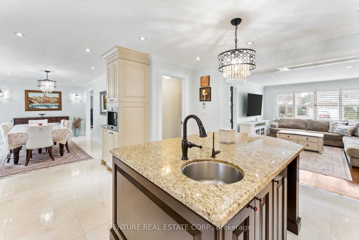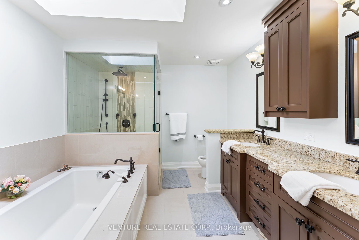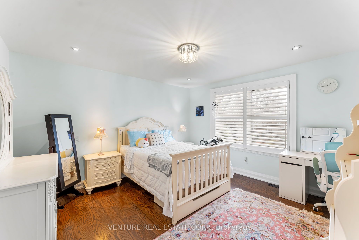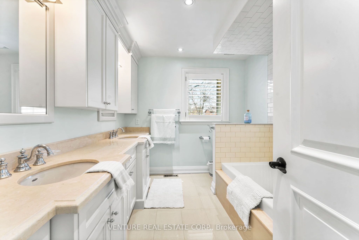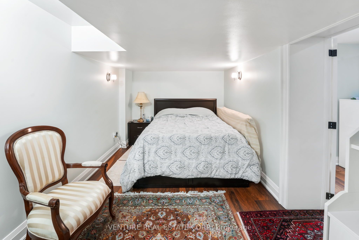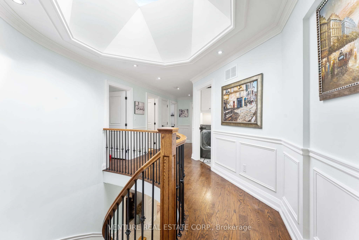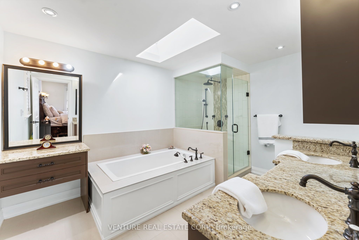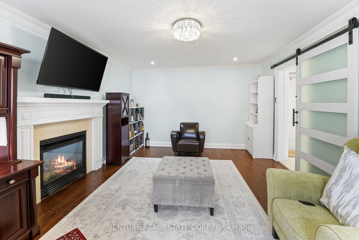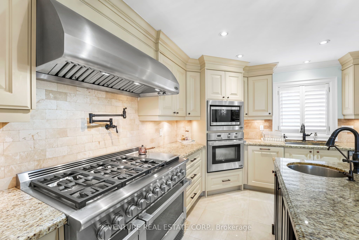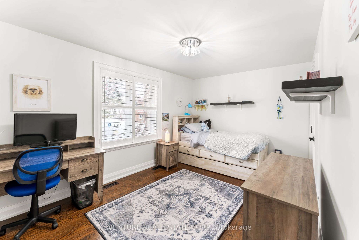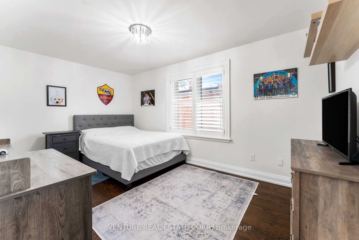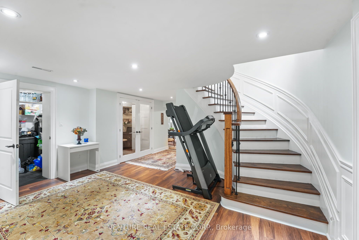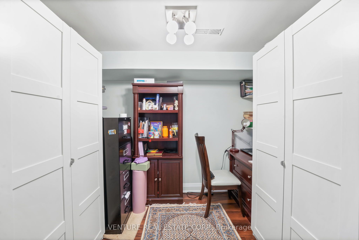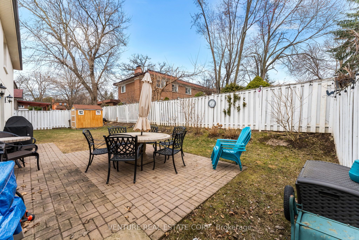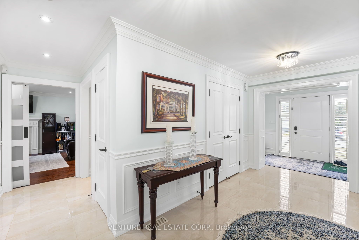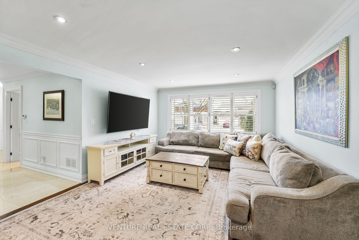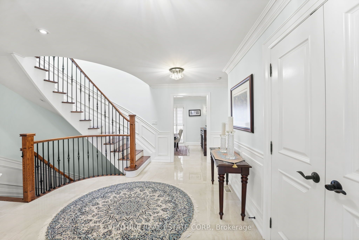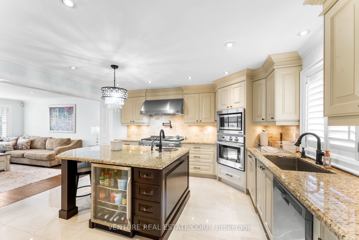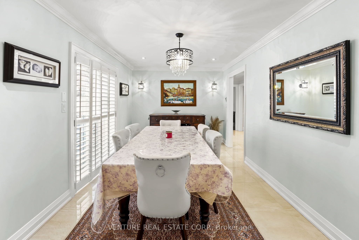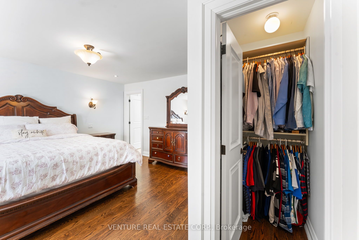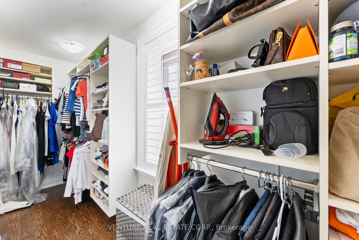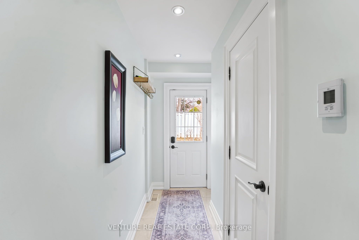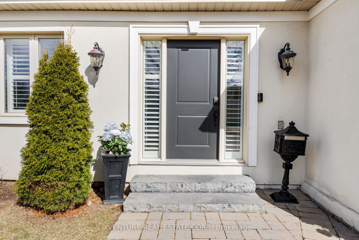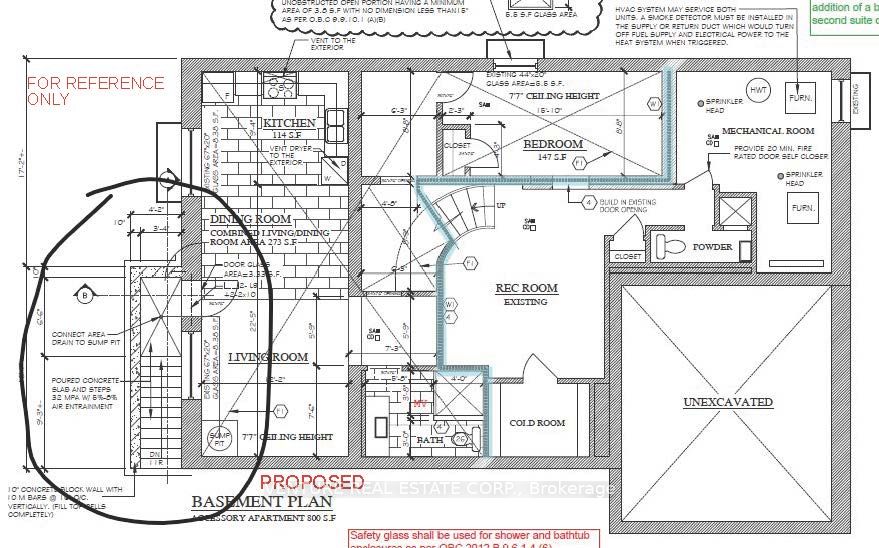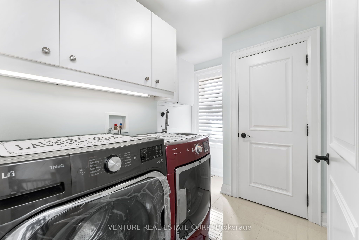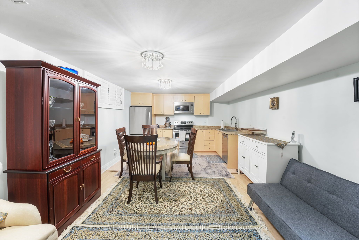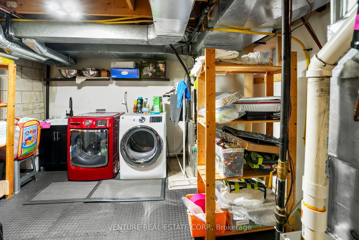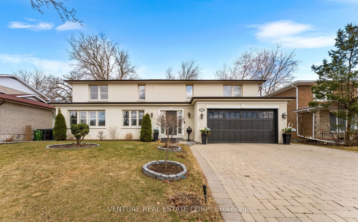
$1,927,000
Est. Payment
$7,360/mo*
*Based on 20% down, 4% interest, 30-year term
Listed by VENTURE REAL ESTATE CORP.
Detached•MLS #C12045903•New
Room Details
| Room | Features | Level |
|---|---|---|
Living Room 5.15 × 3.95 m | Hardwood FloorPot Lights | Ground |
Kitchen 5.45 × 4.42 m | Centre IslandGranite CountersB/I Appliances | Ground |
Primary Bedroom 4.79 × 4.69 m | 5 Pc EnsuiteHardwood FloorWalk-In Closet(s) | Second |
Bedroom 2 4.11 × 3.84 m | 3 Pc EnsuiteHardwood Floor | Second |
Bedroom 3 4.56 × 3.14 m | Hardwood FloorCloset | Second |
Bedroom 4 4.7 × 2.97 m | Hardwood FloorCloset | Second |
Client Remarks
This home, located in premier North York child safe Bathurst Village neighbourhood, This over 3100 Sq Ft Meticulous Maintained Home Plus Finished Basement Offers a Spacious & Welcoming Atmosphere, Featuring 4+1 Generous Bedrooms, 5 Bathrooms, Large Principle Rooms Which Provide Ample Space For Family Living & Entertaining. Custom Designed Chef's Kitchen with the Best Appliances, Island w/Extended Counter & Wine/Drink Fridge, Granite Counters, Backsplash, Pot Filler, Pots & Pans Drawers, Walk In Pantry, Hardwood Floors. Walk out from Kitchen to Yard, Family Room with Gas Fireplace & Walk Out to Patio, Rear Door Entrance w/Heated Floor Including Powder Room. Large Primary Bdrm. Ensuite Double Vanity, Soaker Tub, Separate Shower Stall, Make up Cabinet, Heated floor. Bedroom 2 w/3pc. Ensuite & Heated Floor, Upper Laundry Rm., Main Bathroom w/heated Floor, Large Skylight Over Staircase, Professionally Finished Basement featuring an Additional Bedroom, 3 pc bath (Shower Stall), Office w/French Doors, Large 2nd Kitchen Combined with Eating Area & Recreation Rm., Storage Rm, 2nd Laundry Rm. Open Oak Staircase to Basement w/Wrought Iron Pickets & Wainscotting, Storage room, Large Laundry Mechanical Room 2 Furnaces, 2 CAC Units, Cold Cellar, Access to Garage from Main floor, Minutes to all Amenities, Recreational facilities, TTC, Schools, Place of Worship, Parks, Shopping. NOTE:APPROVALS WITH PERMIT AND PLANS FOR SIDE DOOR ENTRY TO BASEMENT designed for Accessory Apartment.
About This Property
40 Shenstone Road, North York, M2R 3B5
Home Overview
Basic Information
Walk around the neighborhood
40 Shenstone Road, North York, M2R 3B5
Shally Shi
Sales Representative, Dolphin Realty Inc
English, Mandarin
Residential ResaleProperty ManagementPre Construction
Mortgage Information
Estimated Payment
$0 Principal and Interest
 Walk Score for 40 Shenstone Road
Walk Score for 40 Shenstone Road

Book a Showing
Tour this home with Shally
Frequently Asked Questions
Can't find what you're looking for? Contact our support team for more information.
Check out 100+ listings near this property. Listings updated daily
See the Latest Listings by Cities
1500+ home for sale in Ontario

Looking for Your Perfect Home?
Let us help you find the perfect home that matches your lifestyle
