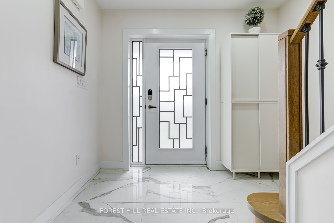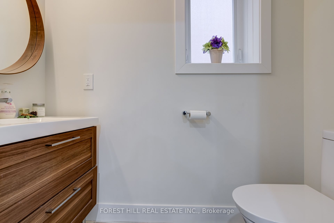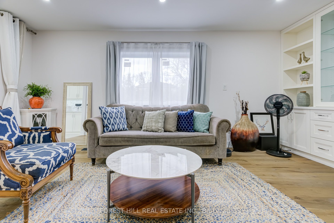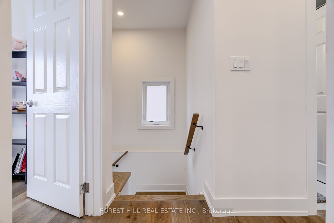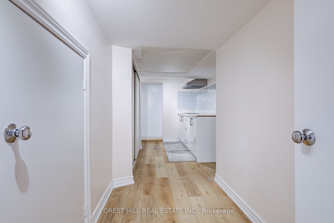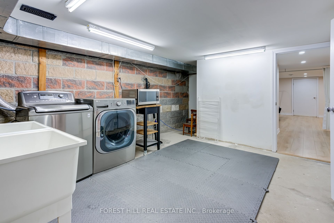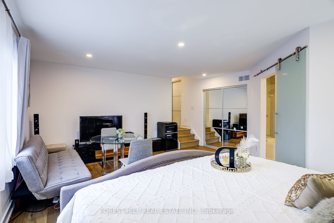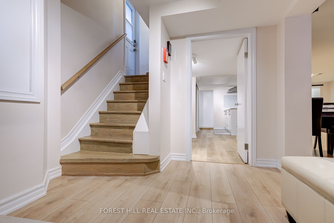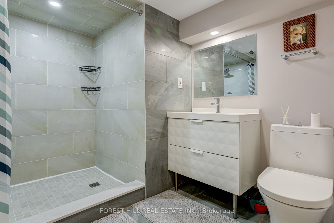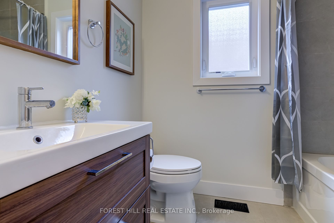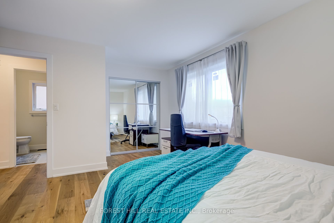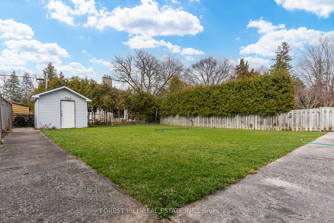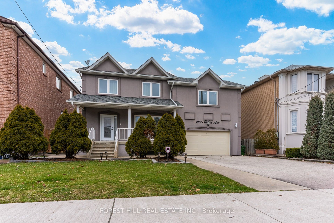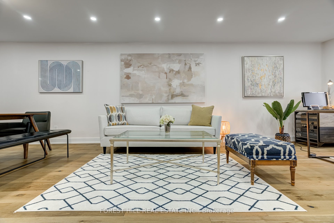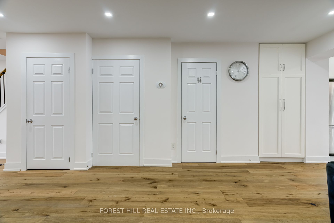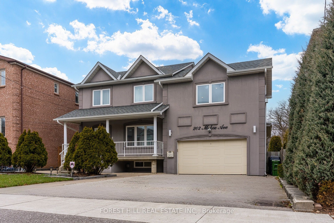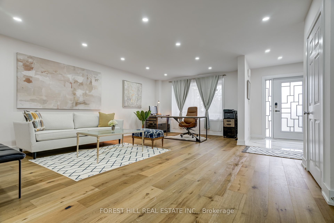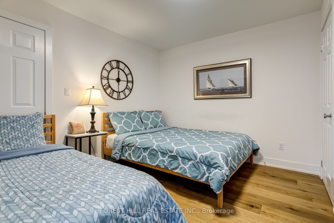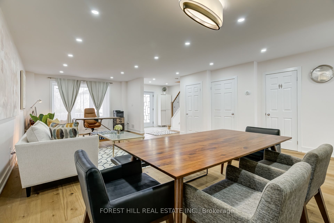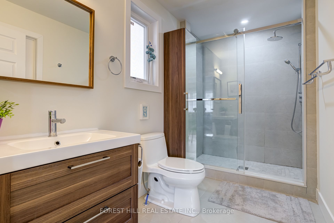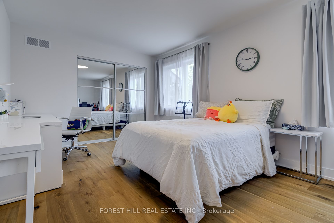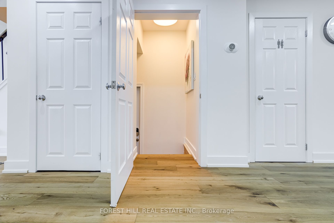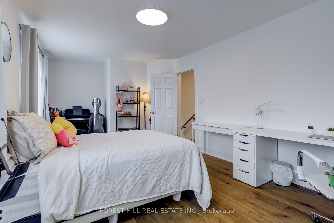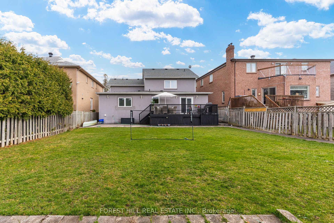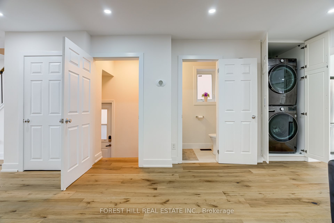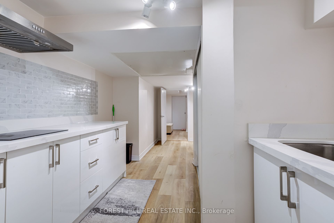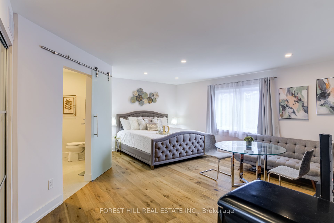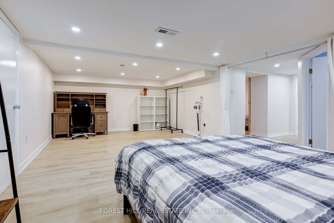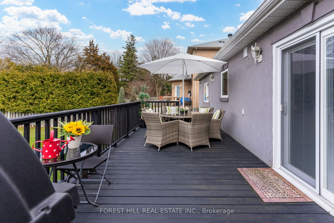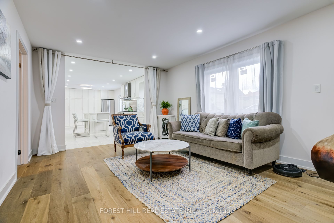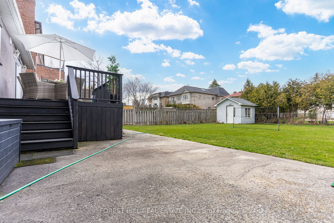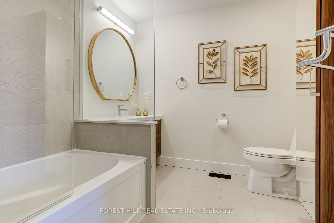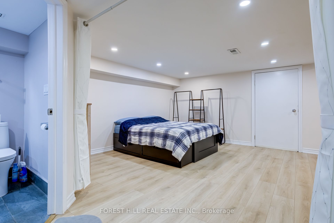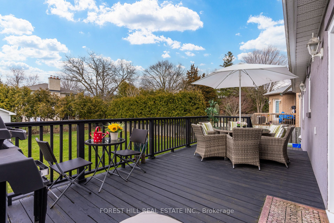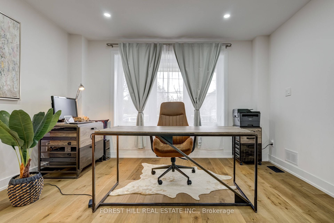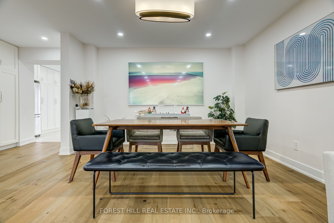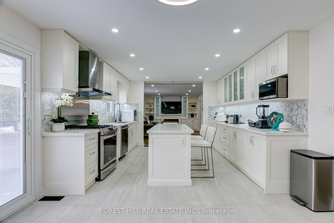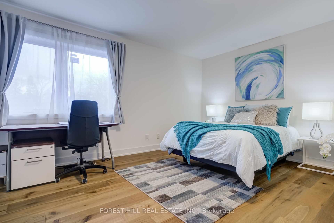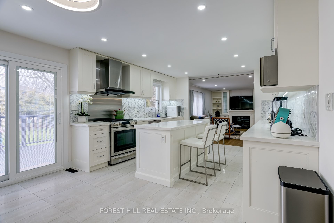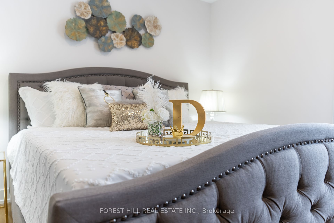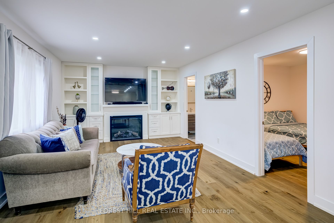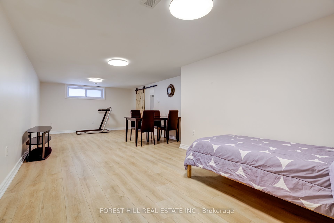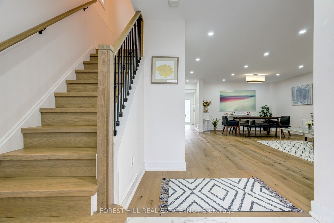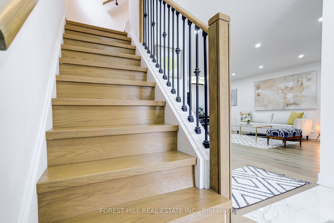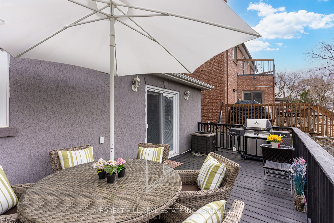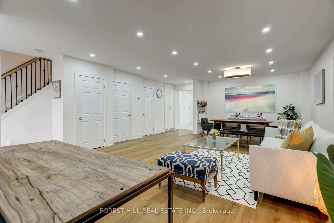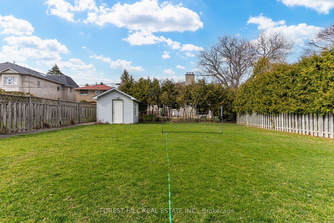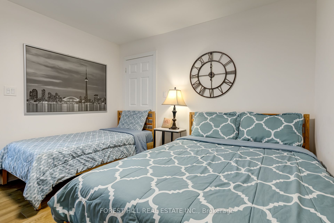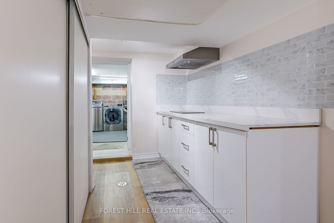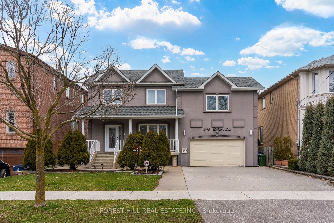
$2,188,000
Est. Payment
$8,357/mo*
*Based on 20% down, 4% interest, 30-year term
Listed by FOREST HILL REAL ESTATE INC.
Detached•MLS #C12075186•New
Room Details
| Room | Features | Level |
|---|---|---|
Living Room 4.88 × 4.04 m | Hardwood FloorPot LightsLarge Window | Main |
Dining Room 4.04 × 3.4 m | Hardwood FloorCombined w/LivingPot Lights | Main |
Kitchen 3.86 × 3.85 m | Stainless Steel ApplCentre IslandUpdated | Main |
Bedroom 4 3.96 × 3.66 m | 3 Pc Ensuite3 Pc EnsuiteCloset | Main |
Primary Bedroom 5.65 × 4.97 m | 4 Pc EnsuiteHardwood FloorDouble Closet | Second |
Bedroom 2 5.9 × 3.28 m | Hardwood FloorOverlooks FrontyardDouble Closet | Second |
Client Remarks
****Top-Ranked School Area----Earl Haig SS/Mckee PS****This lovely family home has a---"50Ft x150Ft" Premium Land & Prime Location situated on-----ONE OF THE BEST STREET--------ONE OF THE BEST LAND(50ft x 150ft land)------ in the heart of Willowdale East-----Fully Renovated Residence Boasts 4+2 Spacious Bedrooms, 5 Elegant Washrooms, 2-Car Grg W/4-Car Driveway & Walkway, Ensuring Ample Parking. Inside, A Functional Open-Concept Layout W/ New Hardwood Flooring Throughout. The Centerpiece Is The Custom-Designed Chef's Kitchen Featuring A Vast Marble Centre Island W/ High-End Appliances W/ 2 LG Refrigerators, Gas Cooktop, Range Hood & Built-In Microwave, All complemented By Marble Counters & A Stunning Backsplash. Upgrades Include A Professionally Installed New Electrical Panel & Wiring W/ Plenty Of Pot Lights. The Basement Offers A Separate Entrance, Extra Laundry Room & New Kitchen, Promising Potential Rental Income. Outside, Enjoy The Huge Backyard W/Patio & Fully Fenced Garden. Situated In Top-Ranking Schools(Earl Haig SSDB), Easy Access To TTC, Parks, Bayview Village, Empress Walk, Hwy 401, Subway, Shops & Restaurants. **A Separate entrance to Potential Rental Income(Basement) & Great Room Area(Potential Gym Or extra Bedrooms)** Equipped W/ Smart System[Yale Door Lock, Nest Thermostat, Co & Smoke Detector, Garage Top Camera & Open Remote]**
About This Property
202 Mckee Avenue, North York, M2N 4C8
Home Overview
Basic Information
Walk around the neighborhood
202 Mckee Avenue, North York, M2N 4C8
Shally Shi
Sales Representative, Dolphin Realty Inc
English, Mandarin
Residential ResaleProperty ManagementPre Construction
Mortgage Information
Estimated Payment
$0 Principal and Interest
 Walk Score for 202 Mckee Avenue
Walk Score for 202 Mckee Avenue

Book a Showing
Tour this home with Shally
Frequently Asked Questions
Can't find what you're looking for? Contact our support team for more information.
See the Latest Listings by Cities
1500+ home for sale in Ontario

Looking for Your Perfect Home?
Let us help you find the perfect home that matches your lifestyle
