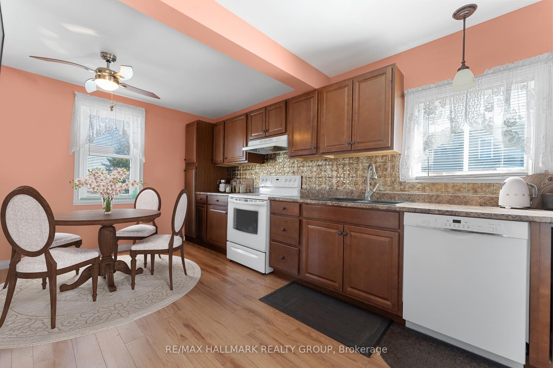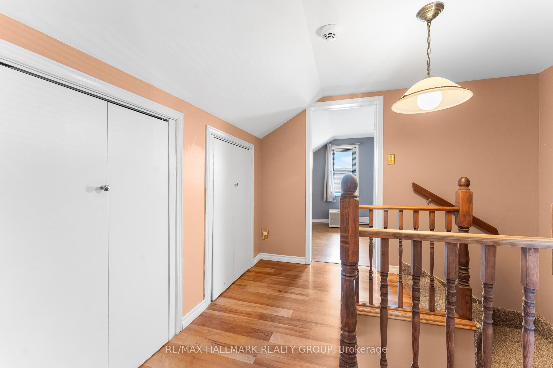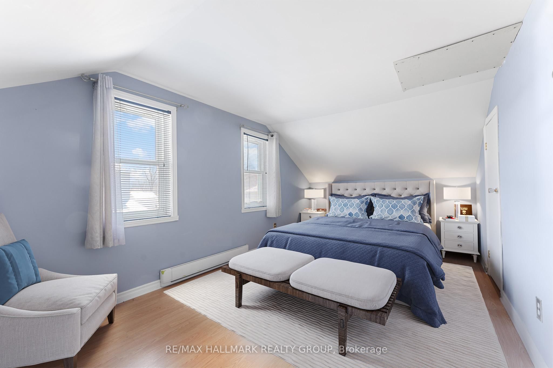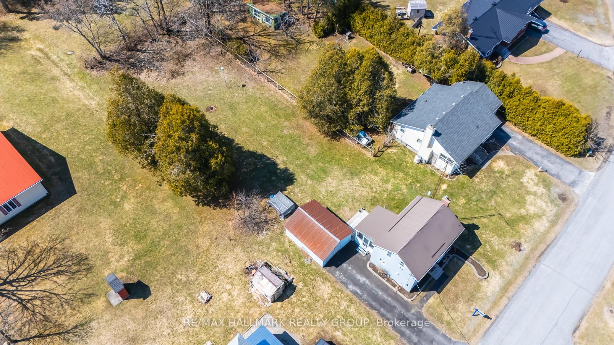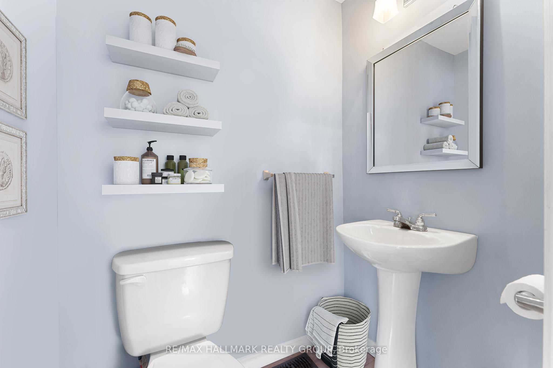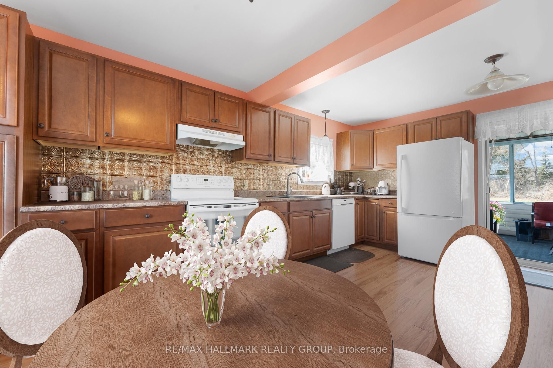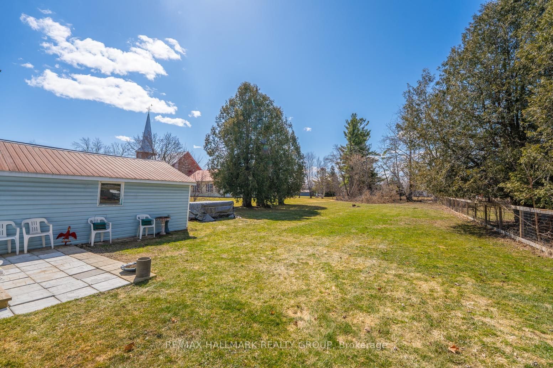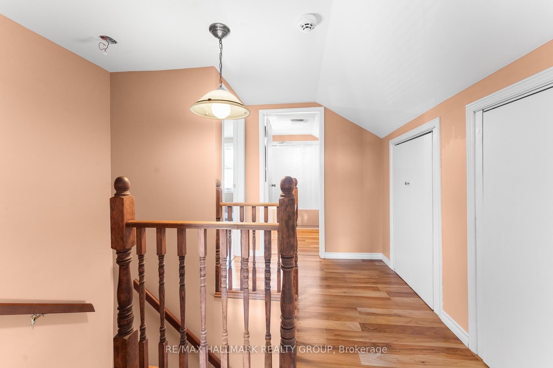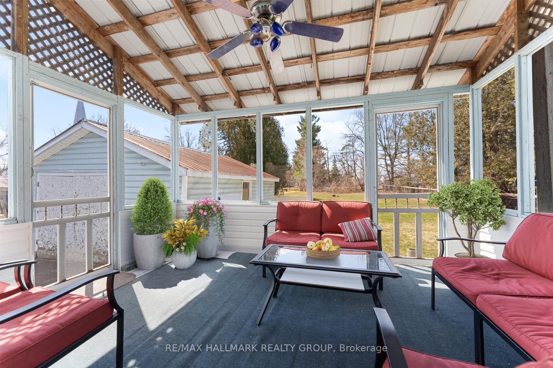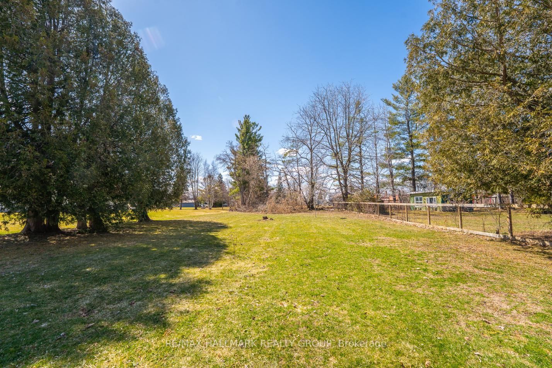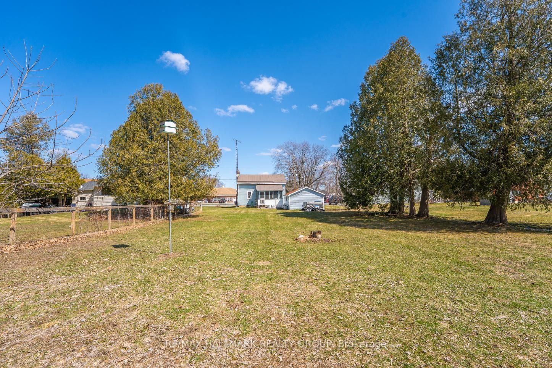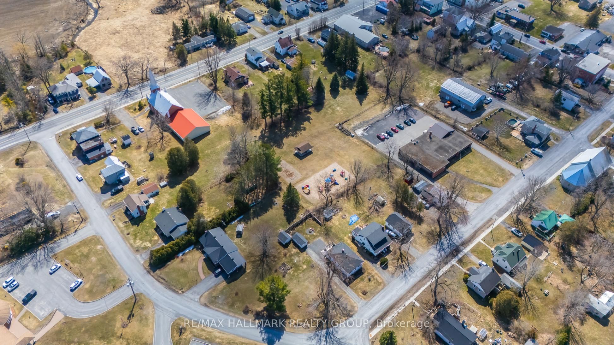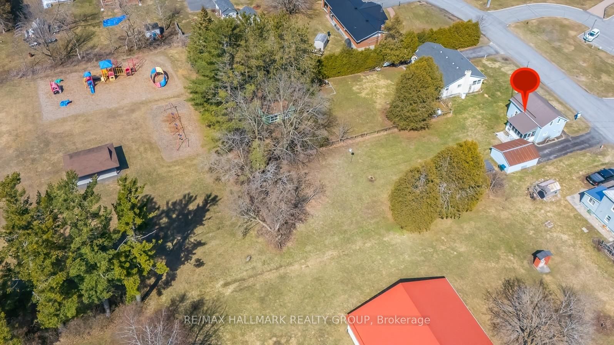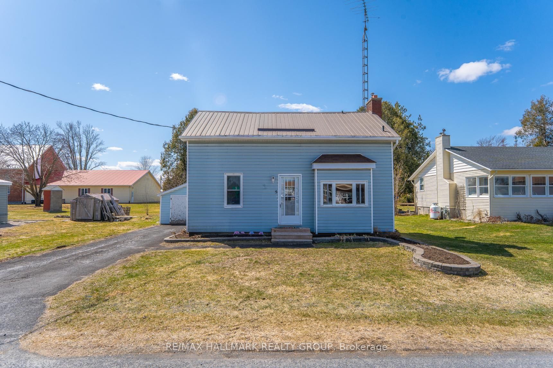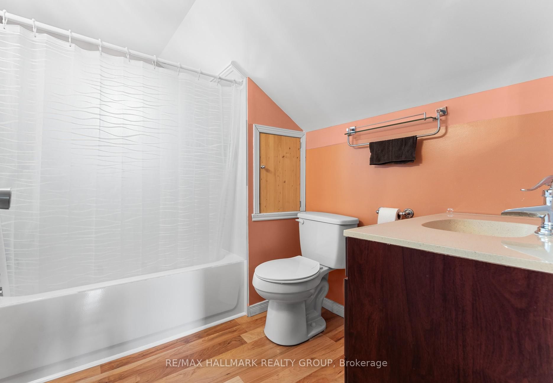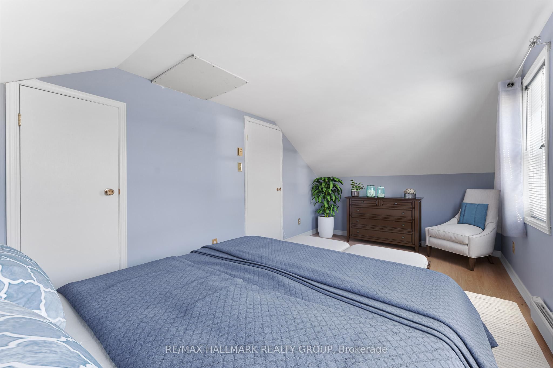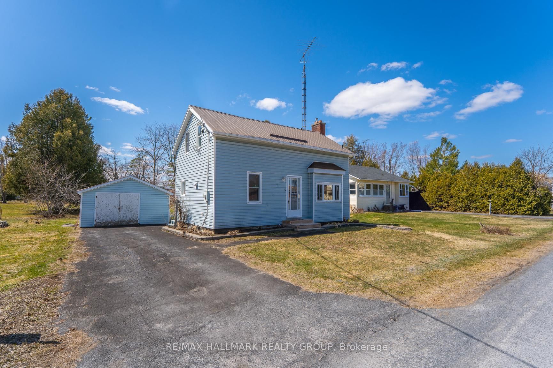
$419,900
Est. Payment
$1,604/mo*
*Based on 20% down, 4% interest, 30-year term
Listed by RE/MAX HALLMARK REALTY GROUP
Detached•MLS #X12075257•New
Price comparison with similar homes in North Stormont
Compared to 1 similar home
-2.3% Lower↓
Market Avg. of (1 similar homes)
$429,900
Note * Price comparison is based on the similar properties listed in the area and may not be accurate. Consult licences real estate agent for accurate comparison
Room Details
| Room | Features | Level |
|---|---|---|
Kitchen 5.18 × 3.04 m | Main | |
Living Room 5.48 × 3.3 m | Main | |
Primary Bedroom 5.23 × 2.79 m | Second | |
Bedroom 3.35 × 2.56 m | Second |
Client Remarks
Welcome to this inviting and well-maintained 1.5 storey home that offers more space than meets the eye! Nestled on a spectacular 0.30 acre lot, with no rear neighbours. This home has undergone several thoughtful upgrades throughout the years from cosmetics to fundamentals. Boasting a bright and spacious living room with light flooding in from 3 directions. The renovated kitchen includes eating area, and features timeless tin backsplash, double sink and ample counter space. A convenient main floor power room completes the main level. Upstairs, you'll find two generously sized bedrooms and a 4-piece main bathroom. Step outside and discover a large, screened-in porch, an ideal space for relaxing and entertaining while enjoying the country air. Expansive yard backs onto a beautiful park with playground. Oversized detached garage offers plenty of storage for added convenience. With its blend of charm, updates and practicality, this home is ideal for anyone seeking peaceful, small-town living within a wonderful community! Note: Photos have been virtually staged.
About This Property
5 Nelson Street, North Stormont, K0C 1K0
Home Overview
Basic Information
Walk around the neighborhood
5 Nelson Street, North Stormont, K0C 1K0
Shally Shi
Sales Representative, Dolphin Realty Inc
English, Mandarin
Residential ResaleProperty ManagementPre Construction
Mortgage Information
Estimated Payment
$0 Principal and Interest
 Walk Score for 5 Nelson Street
Walk Score for 5 Nelson Street

Book a Showing
Tour this home with Shally
Frequently Asked Questions
Can't find what you're looking for? Contact our support team for more information.
Check out 100+ listings near this property. Listings updated daily
See the Latest Listings by Cities
1500+ home for sale in Ontario

Looking for Your Perfect Home?
Let us help you find the perfect home that matches your lifestyle
