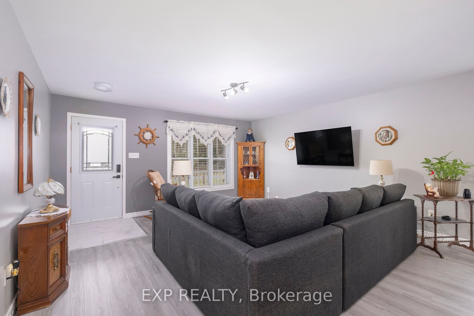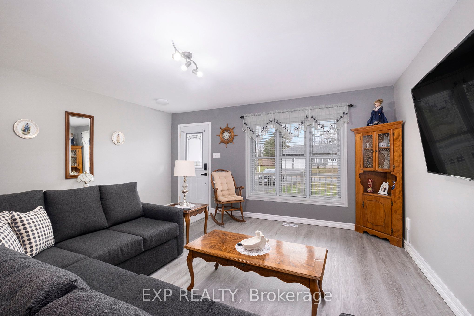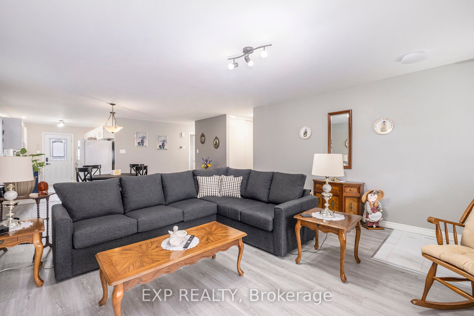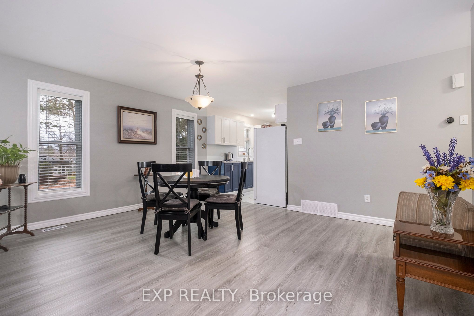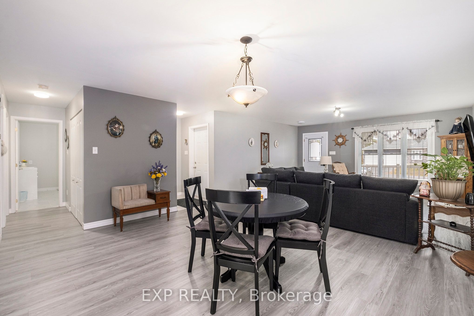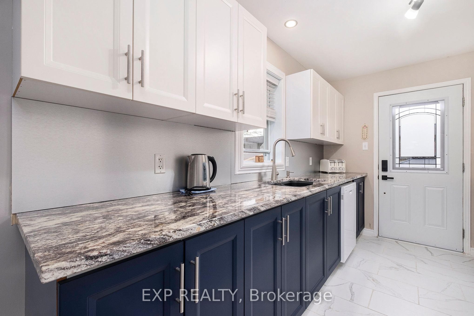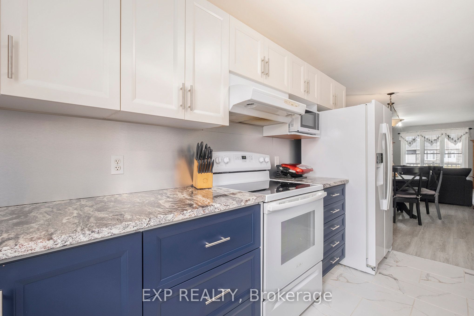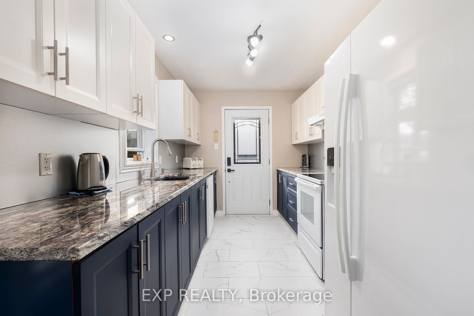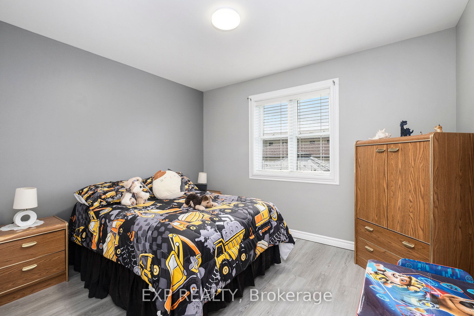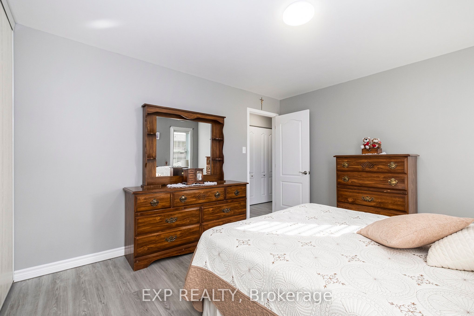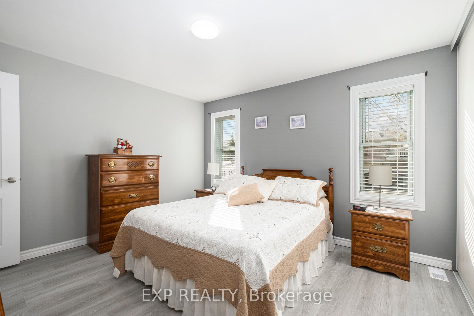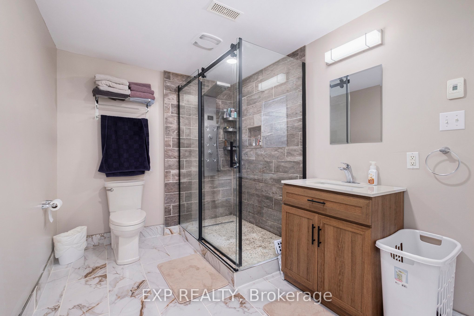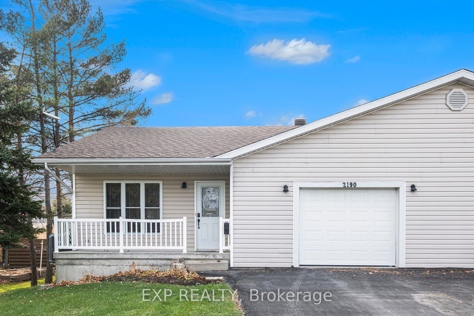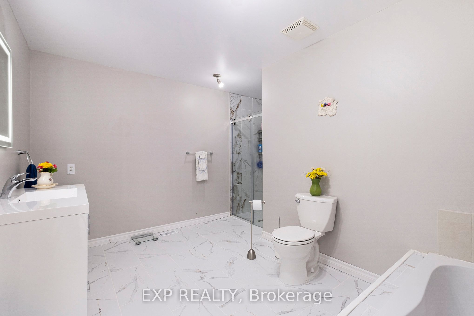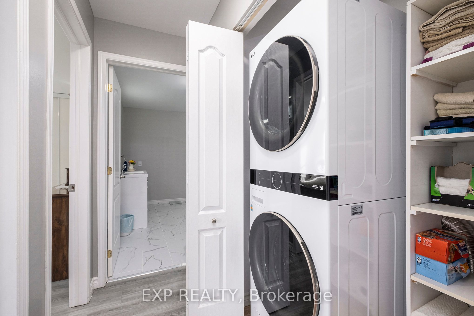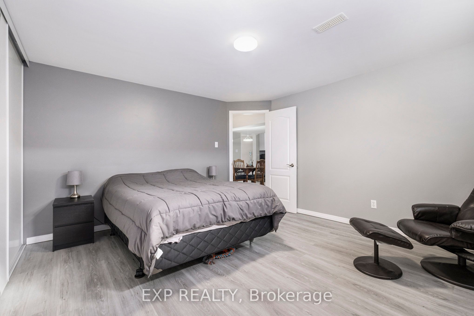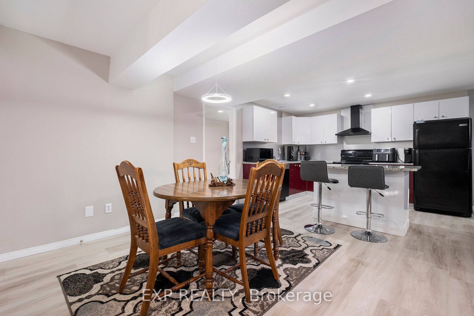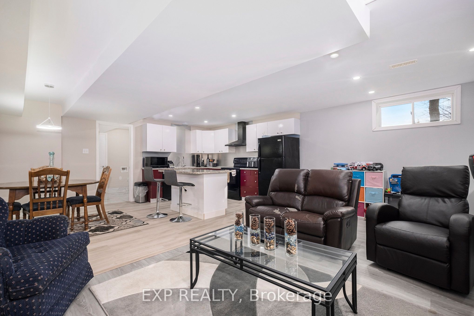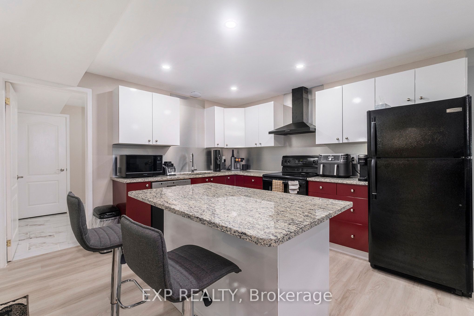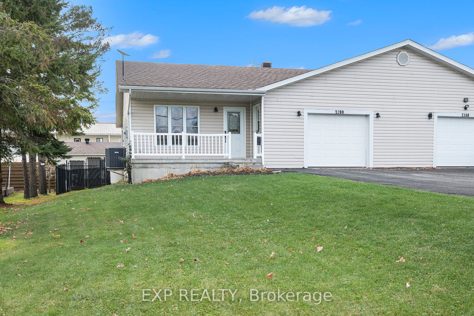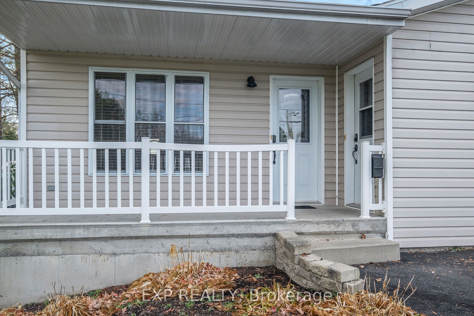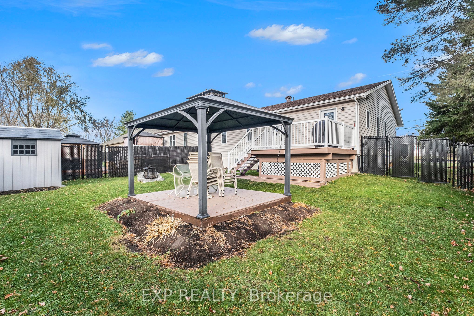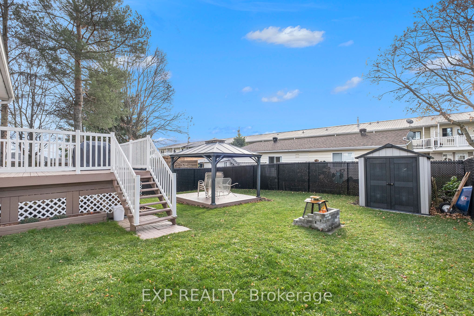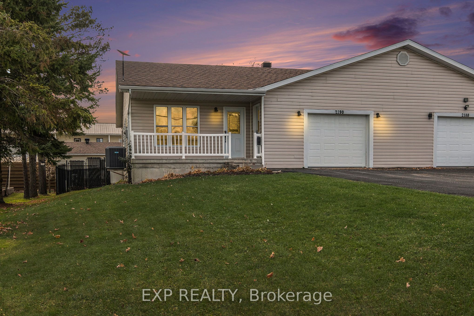
$499,900
Est. Payment
$1,909/mo*
*Based on 20% down, 4% interest, 30-year term
Listed by EXP REALTY
Semi-Detached •MLS #X11977828•New
Room Details
| Room | Features | Level |
|---|---|---|
Kitchen 2.41 × 3.78 m | Main | |
Living Room 8.78 × 4.72 m | Main | |
Primary Bedroom 3.63 × 3.86 m | Main | |
Bedroom 4.21 × 4.24 m | Lower | |
Kitchen 3.6 × 2.74 m | Lower | |
Dining Room 3.35 × 3.4 m | Lower |
Client Remarks
Welcome to 2190 Valley St. This beautiful semi-detached has been recently updated with modern touches to both the main and lower levels, which includes a secondary suite. Updates within the past year, include: both washrooms, kitchen countertops and kitchen cupboard doors upstairs and down, flooring, light fixtures inside and out, metal cabinets in the garage, appliances, and vinyl blinds. The home offers a fantastic backyard with a spacious interior, perfect for entertaining. Conveniently close to HWY 417, this home has many things to offers. Do not miss out on this one. Book your showing today!
About This Property
2190 Valley Street, North Stormont, K0C 1W0
Home Overview
Basic Information
Walk around the neighborhood
2190 Valley Street, North Stormont, K0C 1W0
Shally Shi
Sales Representative, Dolphin Realty Inc
English, Mandarin
Residential ResaleProperty ManagementPre Construction
Mortgage Information
Estimated Payment
$0 Principal and Interest
 Walk Score for 2190 Valley Street
Walk Score for 2190 Valley Street

Book a Showing
Tour this home with Shally
Frequently Asked Questions
Can't find what you're looking for? Contact our support team for more information.
Check out 100+ listings near this property. Listings updated daily
See the Latest Listings by Cities
1500+ home for sale in Ontario

Looking for Your Perfect Home?
Let us help you find the perfect home that matches your lifestyle

