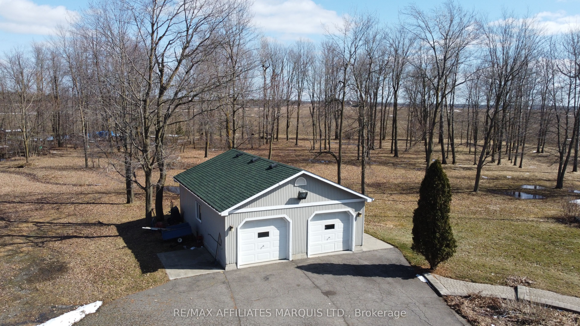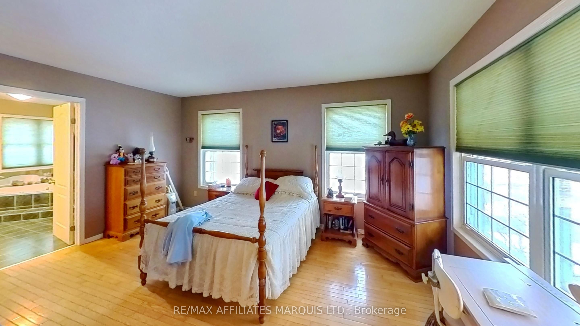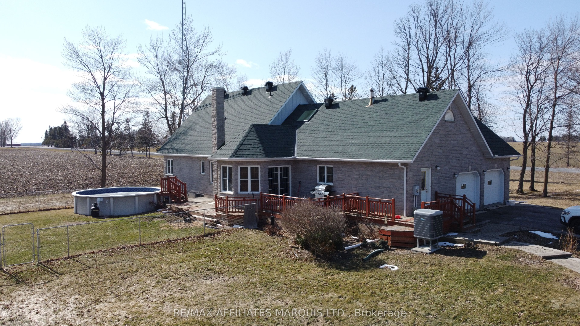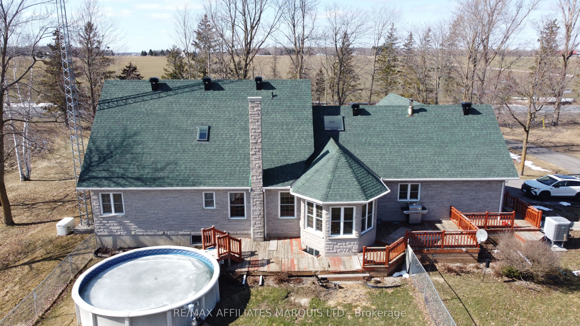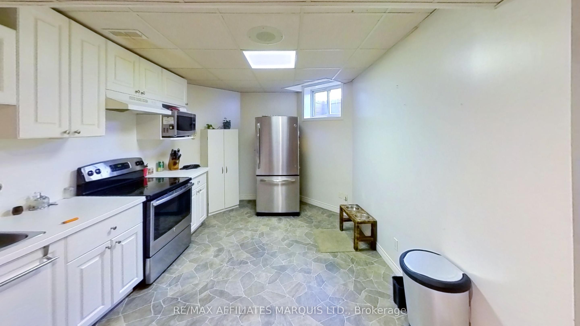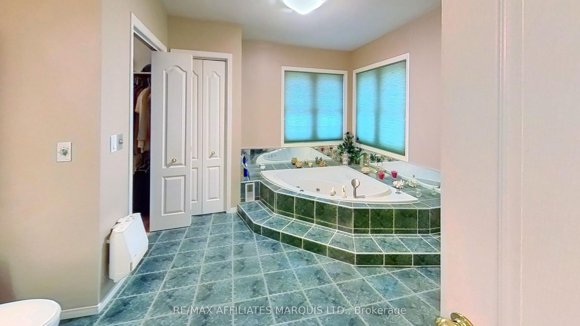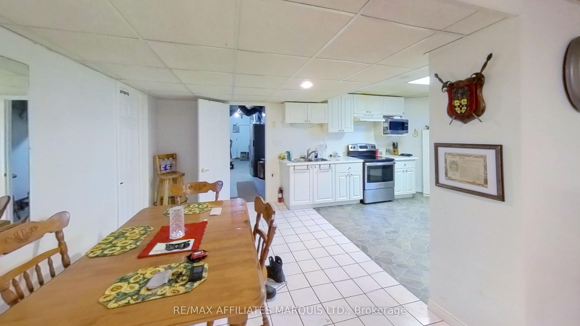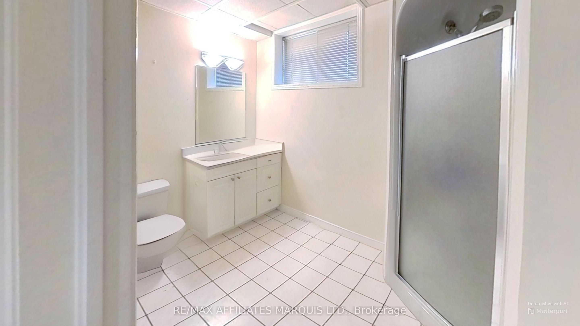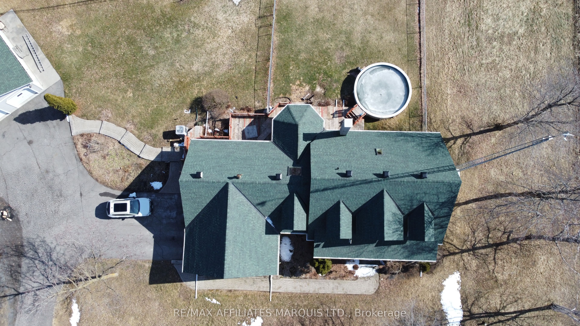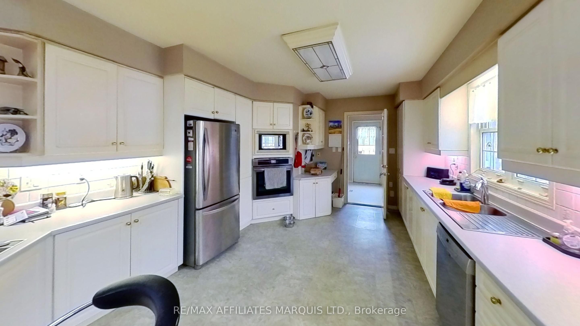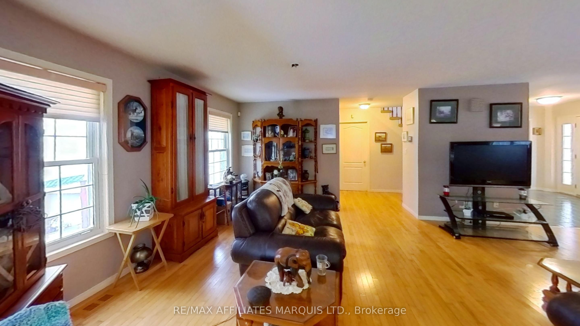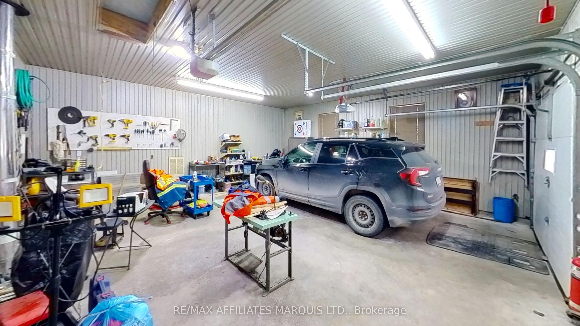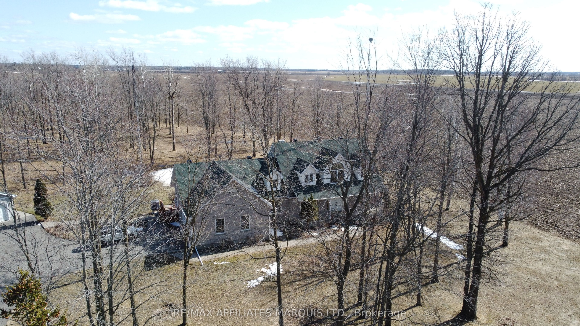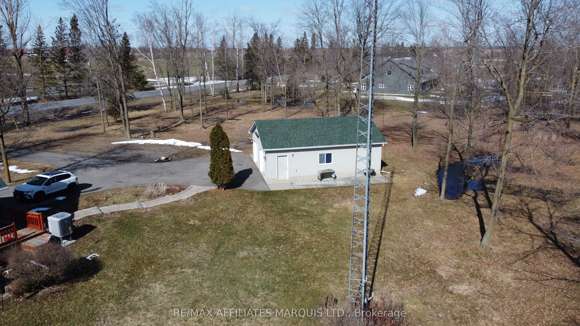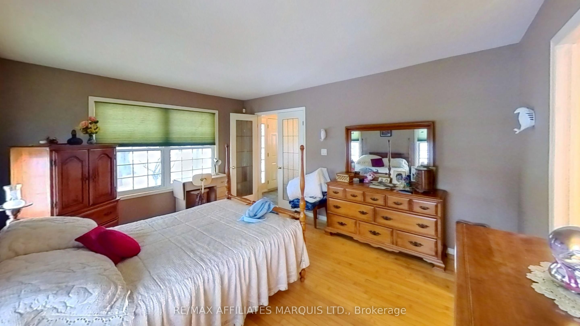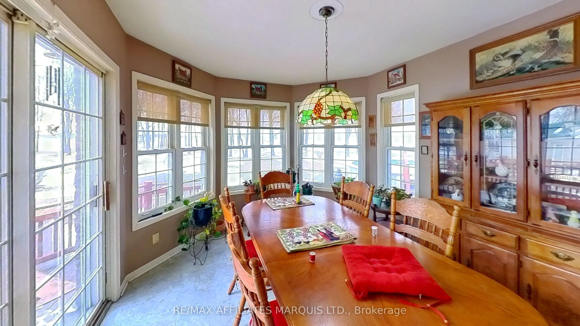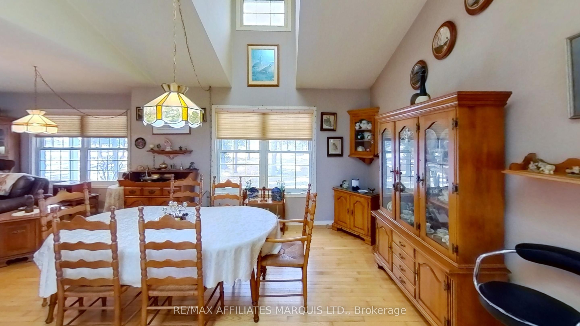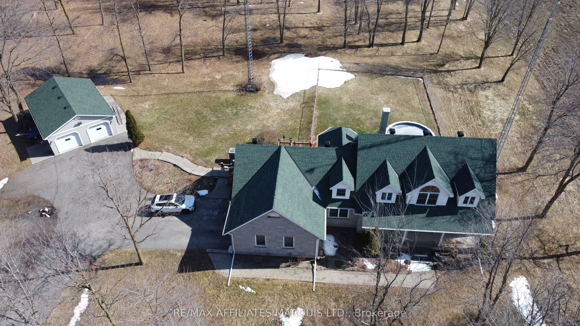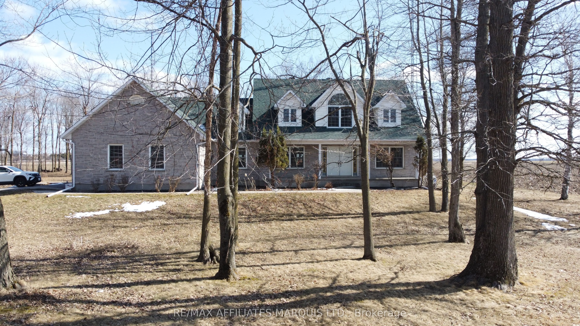
$699,900
Est. Payment
$2,673/mo*
*Based on 20% down, 4% interest, 30-year term
Listed by RE/MAX AFFILIATES MARQUIS LTD.
Detached•MLS #X12063068•Extension
Client Remarks
Welcome to this spacious and versatile home offering 3+2 bedrooms and 4 full bathrooms, perfect for multi-generational living or growing families. The heart of the home is an open-concept kitchen, dining, and living area, designed for effortless entertaining and everyday comfort. The kitchen features ample counter space, and seamless flow into the dining and living rooms, creating a warm and inviting space. Downstairs, discover a fully finished in-law suite complete with its own separate entrance off the side door laundry area, two additional bedrooms, a full bathroom, and a cozy living area ideal for extended family or guests. Outside, enjoy a detached garage and a private yard space, offering both practicality and room to relax. Thoughtfully designed with flexibility in mind, this home combines functionality with charm in a sought-after neighborhood.
About This Property
15790 County Road 13 Road, North Stormont, K0A 1R0
Home Overview
Basic Information
Walk around the neighborhood
15790 County Road 13 Road, North Stormont, K0A 1R0
Shally Shi
Sales Representative, Dolphin Realty Inc
English, Mandarin
Residential ResaleProperty ManagementPre Construction
Mortgage Information
Estimated Payment
$0 Principal and Interest
 Walk Score for 15790 County Road 13 Road
Walk Score for 15790 County Road 13 Road

Book a Showing
Tour this home with Shally
Frequently Asked Questions
Can't find what you're looking for? Contact our support team for more information.
Check out 100+ listings near this property. Listings updated daily
See the Latest Listings by Cities
1500+ home for sale in Ontario

Looking for Your Perfect Home?
Let us help you find the perfect home that matches your lifestyle
