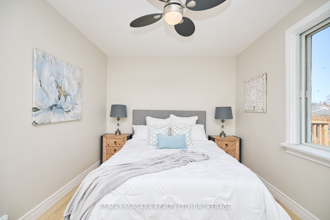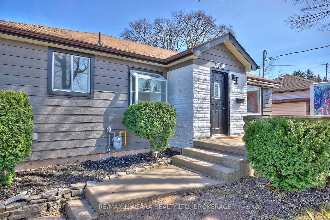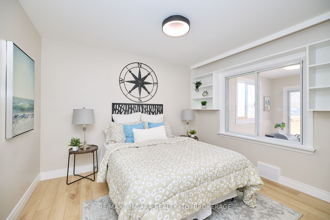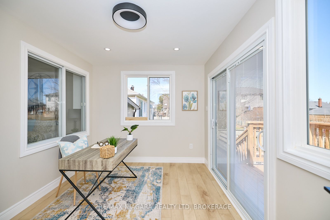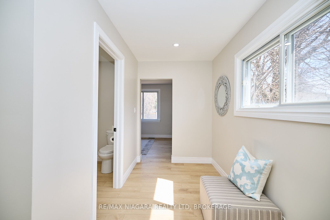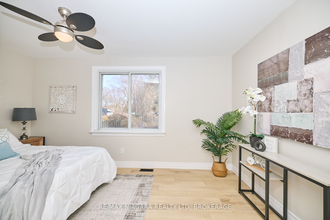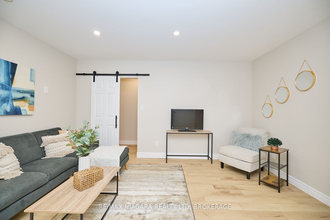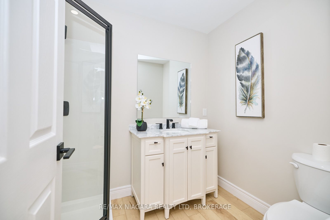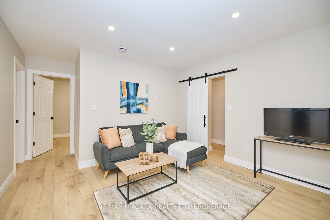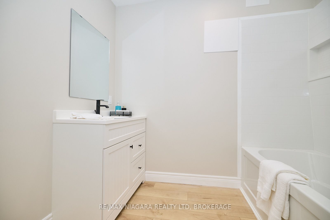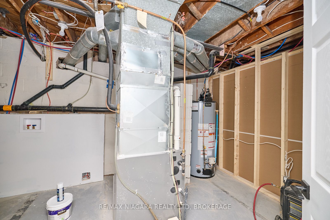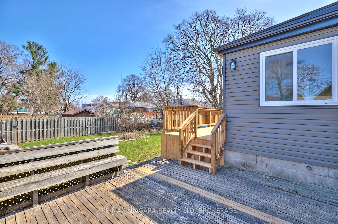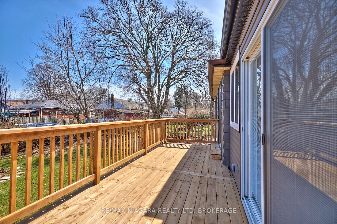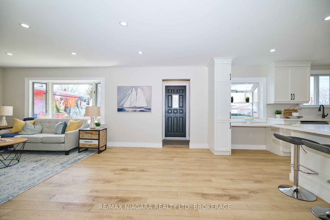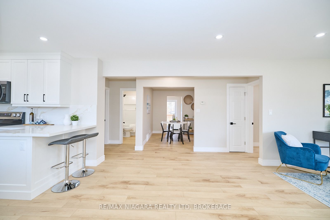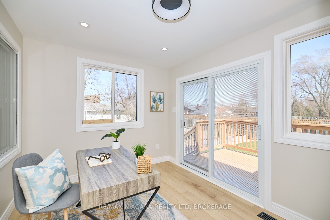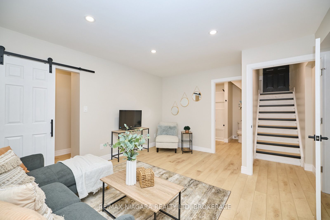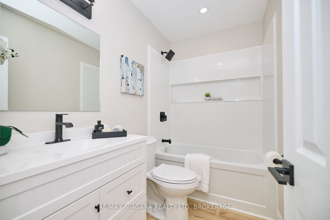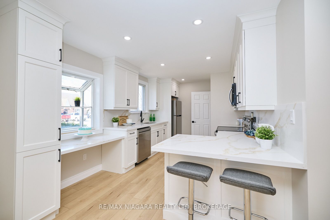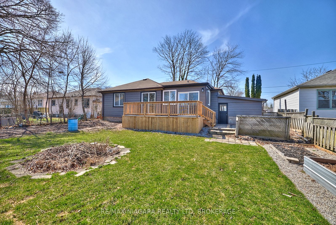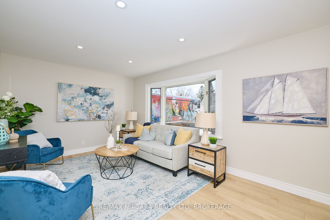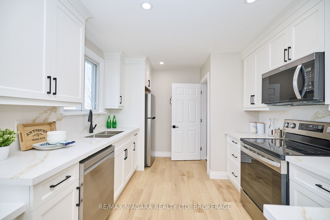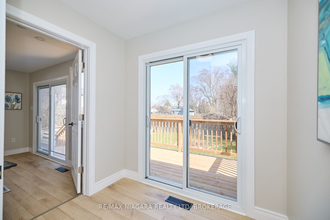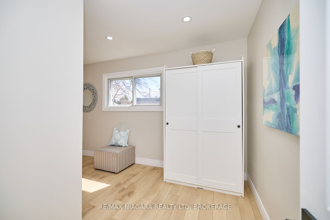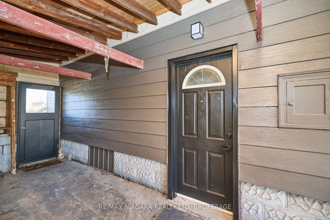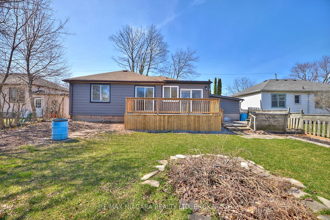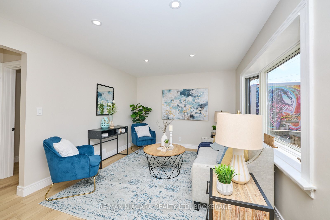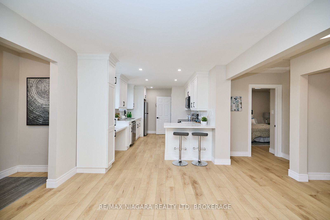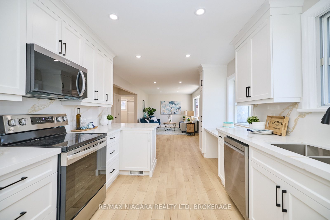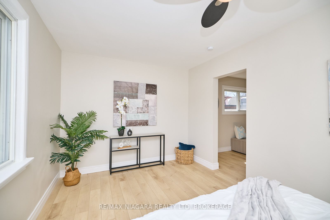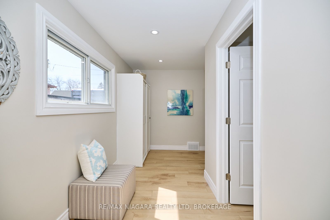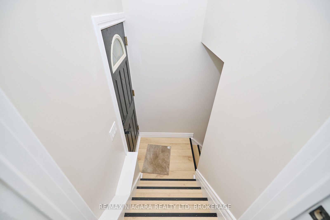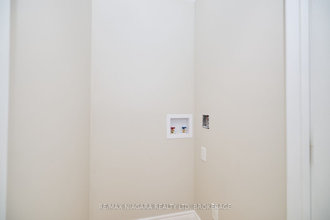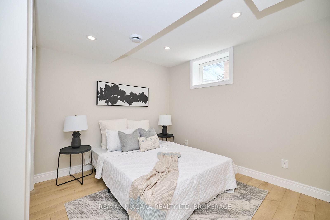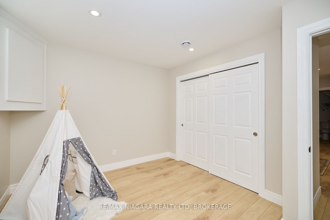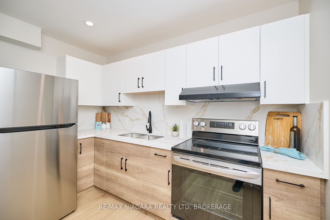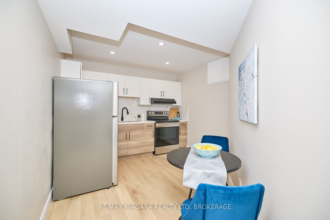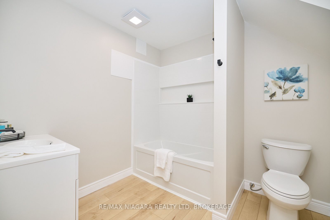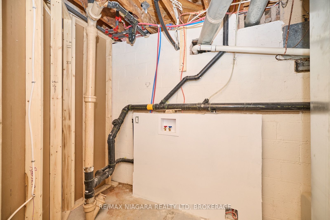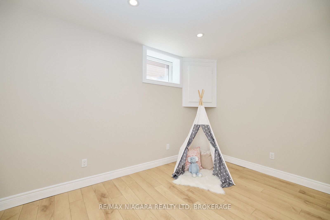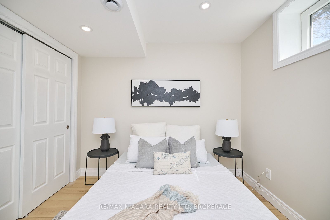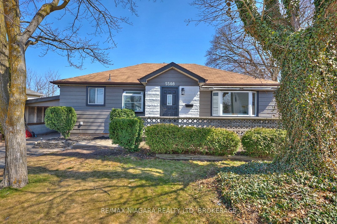
$745,000
Est. Payment
$2,845/mo*
*Based on 20% down, 4% interest, 30-year term
Listed by RE/MAX NIAGARA REALTY LTD, BROKERAGE
Detached•MLS #X12064030•New
Price comparison with similar homes in Niagara Falls
Compared to 12 similar homes
-17.0% Lower↓
Market Avg. of (12 similar homes)
$897,724
Note * Price comparison is based on the similar properties listed in the area and may not be accurate. Consult licences real estate agent for accurate comparison
Room Details
| Room | Features | Level |
|---|---|---|
Kitchen 4.89 × 2.97 m | Overlooks LivingQuartz CounterBreakfast Bar | Ground |
Living Room 5.04 × 3.26 m | Ground | |
Dining Room 3.22 × 2.51 m | Ground | |
Primary Bedroom 4.44 × 2.92 m | 3 Pc Ensuite | Ground |
Bedroom 2 3.5 × 3.5 m | Ground | |
Bedroom 3 3.05 × 2.71 m | Sliding Doors | Ground |
Client Remarks
Stunning Fully Renovated Home with 2-Bedroom In-Law Suite. Welcome to this professionally renovated 3+2 bedroom, 3-bathroom home, offering over 2,300 sq. ft. of finished living space with 1,346 sq. ft. above grade. Located just minutes from the tourist district, schools, public transit, and the shopping hub of Lundy's Lane, this home is perfect for families, investors, or those seeking multi-generational living! The showstopper is an outstanding private primary bedroom retreat with walk-through closet and luxurious ensuite bathroom. Key Features & Upgrades (2025):2-bedroom basement in-law suite with full kitchen, laundry, and separate entrance, all 5 bedrooms renovated and 3 full bathrooms fully renovated, two brand new custom kitchens featuring quartz countertops, quartz backsplash with brand-new appliances, main floor kitchen workstation with built-in desk area, main floor and basement laundry , new patio doors leading to a new backyard deck, new 200 amp electrical panel, brand-new flooring, lighting, and professionally painted, proper egress windows in basement bedrooms for added safety and natural light. This move-in-ready gem is a rare find ! Don't miss out, schedule your private showing today!
About This Property
5508 Hillsdale Avenue, Niagara Falls, L2G 4T9
Home Overview
Basic Information
Walk around the neighborhood
5508 Hillsdale Avenue, Niagara Falls, L2G 4T9
Shally Shi
Sales Representative, Dolphin Realty Inc
English, Mandarin
Residential ResaleProperty ManagementPre Construction
Mortgage Information
Estimated Payment
$0 Principal and Interest
 Walk Score for 5508 Hillsdale Avenue
Walk Score for 5508 Hillsdale Avenue

Book a Showing
Tour this home with Shally
Frequently Asked Questions
Can't find what you're looking for? Contact our support team for more information.
Check out 100+ listings near this property. Listings updated daily
See the Latest Listings by Cities
1500+ home for sale in Ontario

Looking for Your Perfect Home?
Let us help you find the perfect home that matches your lifestyle
