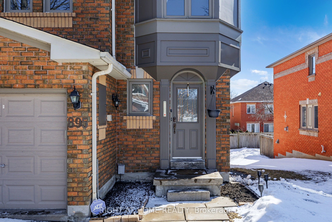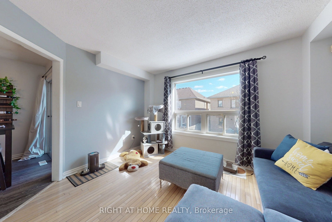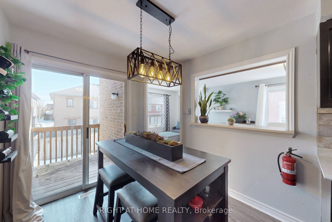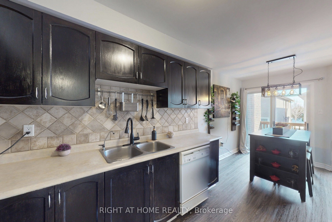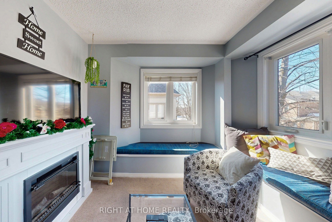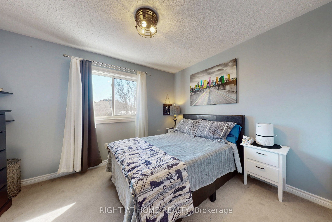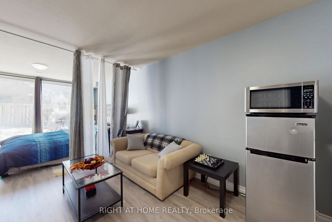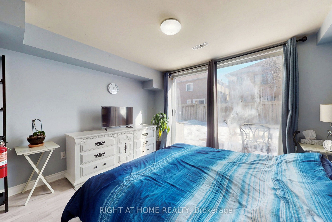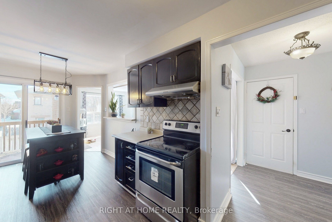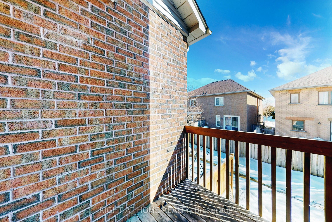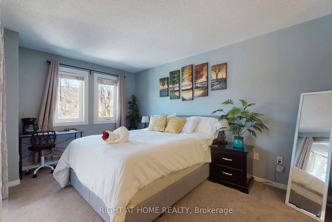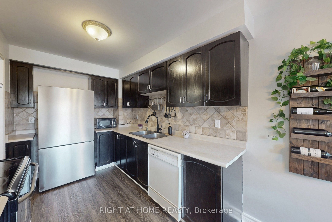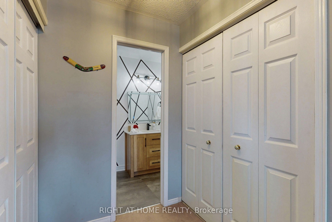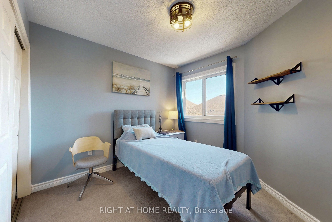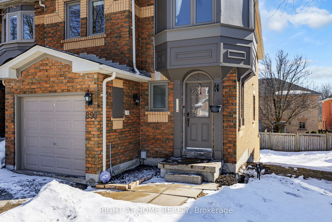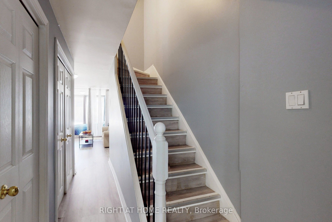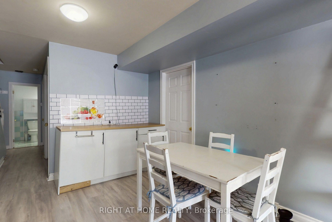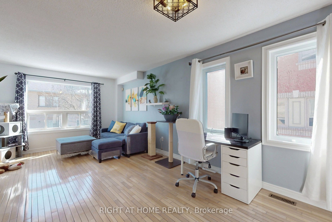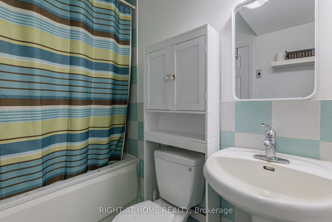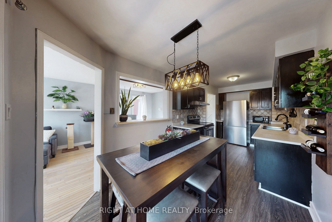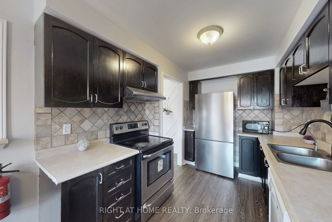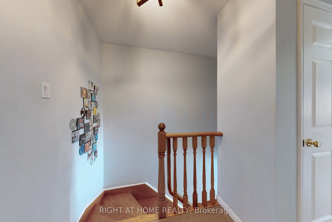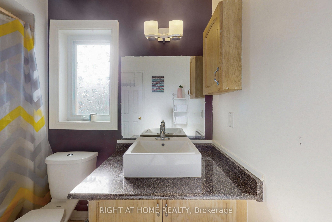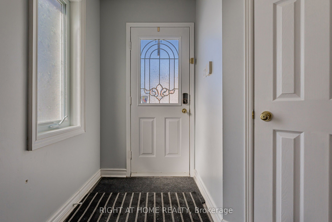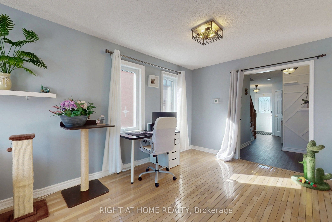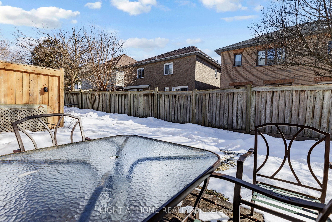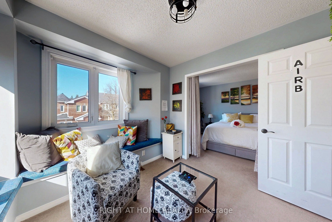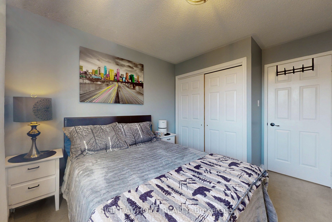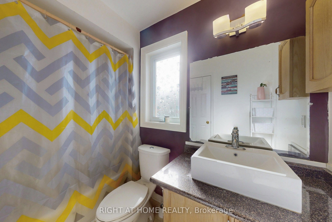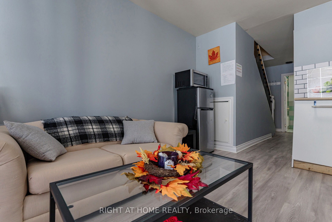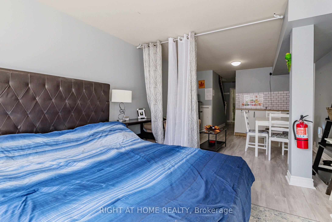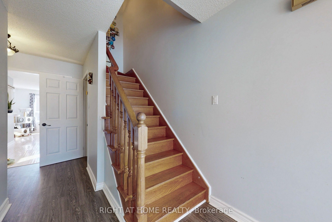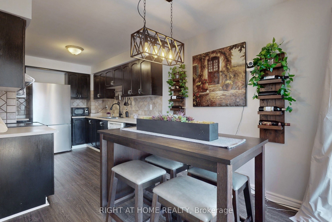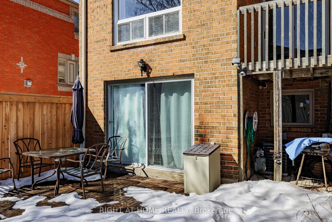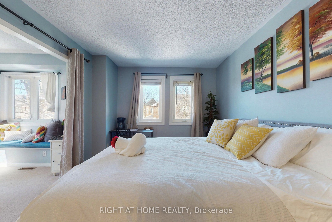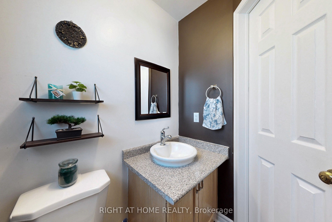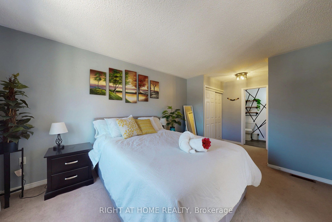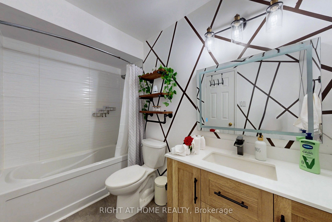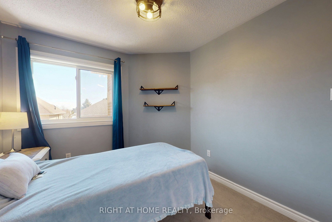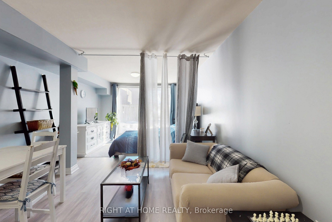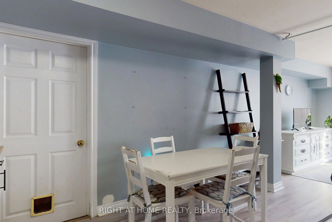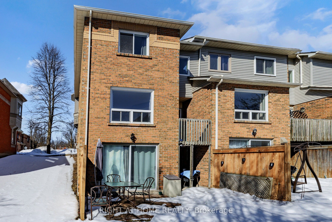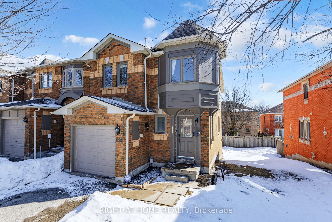
$834,900
Est. Payment
$3,189/mo*
*Based on 20% down, 4% interest, 30-year term
Listed by RIGHT AT HOME REALTY
Condo Townhouse•MLS #N12025944•Price Change
Included in Maintenance Fee:
Common Elements
Building Insurance
Parking
Room Details
| Room | Features | Level |
|---|---|---|
Kitchen 5.88 × 2.55 m | Vinyl FloorEat-in KitchenW/O To Balcony | Ground |
Living Room 6.38 × 3.8 m | Combined w/DiningHardwood FloorOpen Concept | Ground |
Dining Room 6.38 × 3.8 m | Combined w/LivingHardwood Floor | Ground |
Primary Bedroom 5.99 × 3 m | Broadloom4 Pc EnsuiteHis and Hers Closets | Second |
Bedroom 2 3.35 × 2.9 m | BroadloomWindowCloset | Second |
Bedroom 3 3.65 × 2.74 m | BroadloomWindowCloset | Second |
Client Remarks
*Excellent value. *End Unit townhome with Walk-out basement & very reasonable maint costs. *Prime location - mere steps to Yonge St, transit, trail system... *Great opportunity for 1st time buyer, investor, downsizing empty nester... *Finished Basement with 4Pc Bath & sliding glass door w/o to yard. *Separate Balcony off Kitchen great for BBQ, etc. *A-1 Primary Bedroom with good-sized sitting room, office or nursery. *Easily converted to 4th bedroom or office. Very bright & comfy with west side windows + backs South. Freehold homes behind. 1,538 sq ft as per floor plan.
About This Property
895 Caribou Valley Circle, Newmarket, L3X 1W9
Home Overview
Basic Information
Walk around the neighborhood
895 Caribou Valley Circle, Newmarket, L3X 1W9
Shally Shi
Sales Representative, Dolphin Realty Inc
English, Mandarin
Residential ResaleProperty ManagementPre Construction
Mortgage Information
Estimated Payment
$0 Principal and Interest
 Walk Score for 895 Caribou Valley Circle
Walk Score for 895 Caribou Valley Circle

Book a Showing
Tour this home with Shally
Frequently Asked Questions
Can't find what you're looking for? Contact our support team for more information.
Check out 100+ listings near this property. Listings updated daily
See the Latest Listings by Cities
1500+ home for sale in Ontario

Looking for Your Perfect Home?
Let us help you find the perfect home that matches your lifestyle
