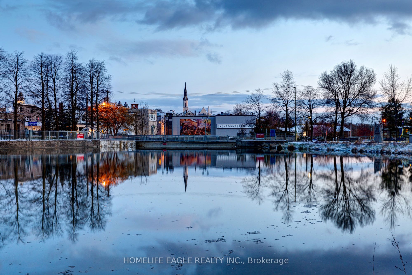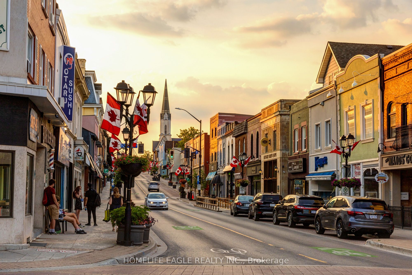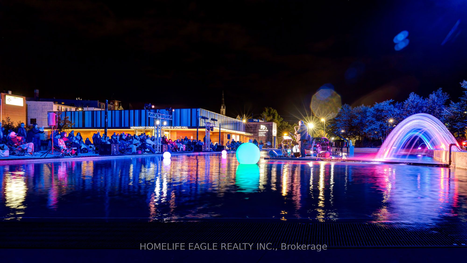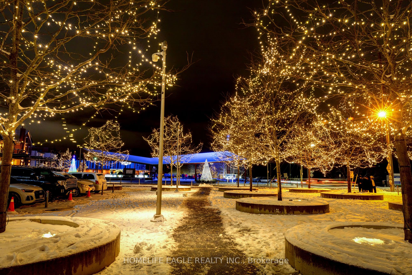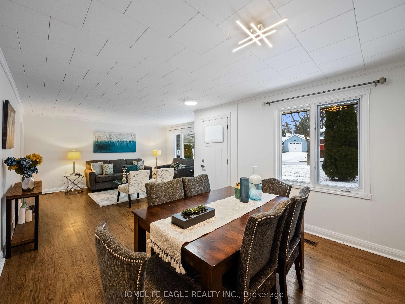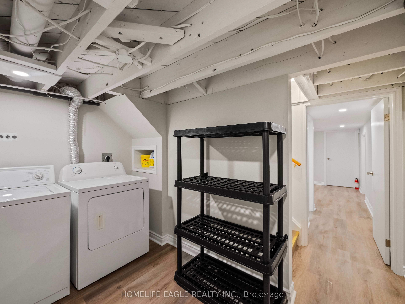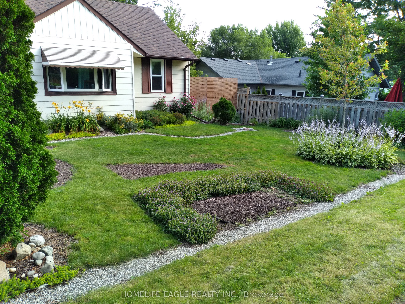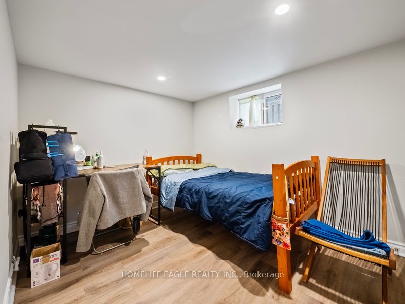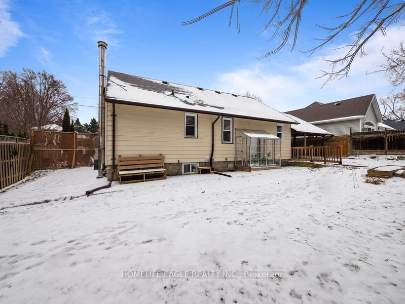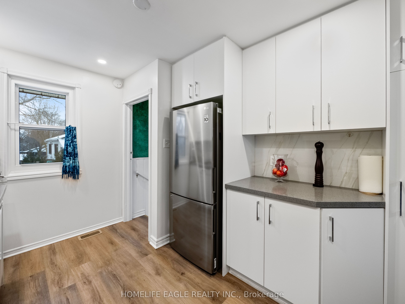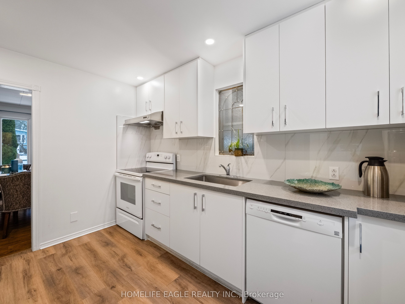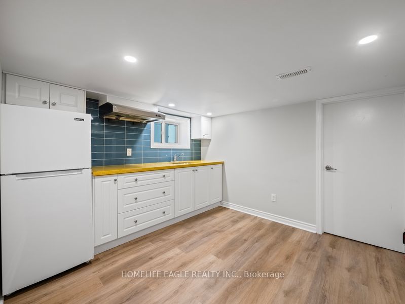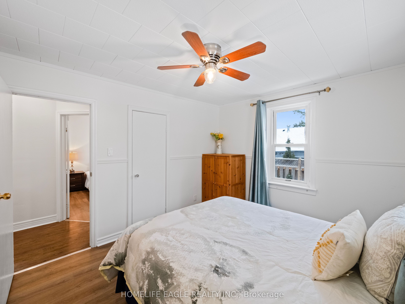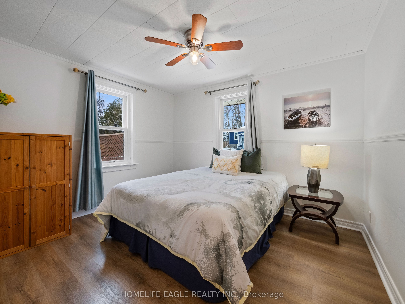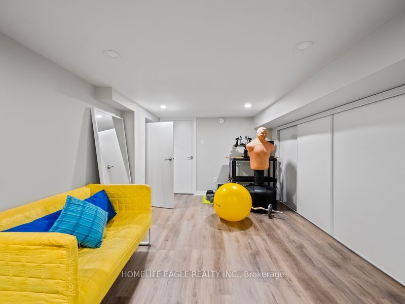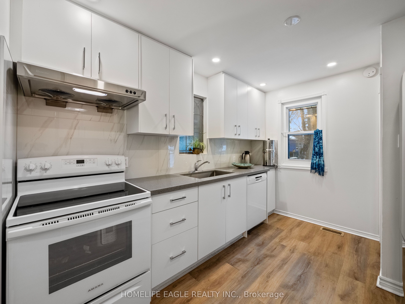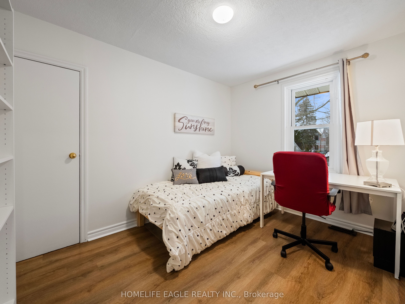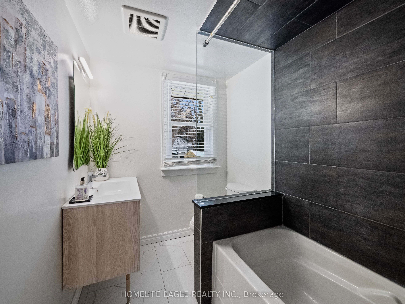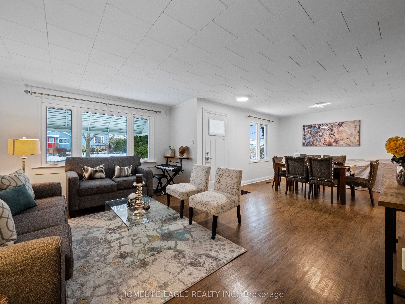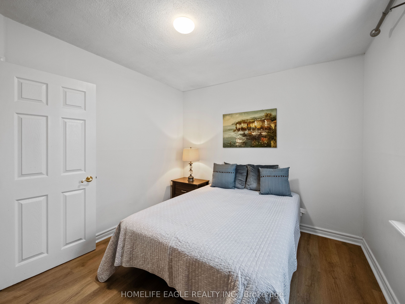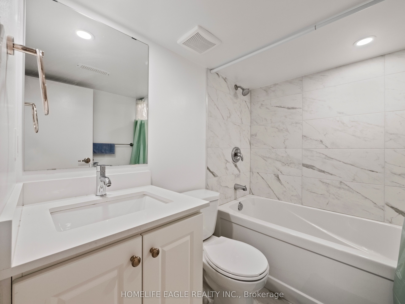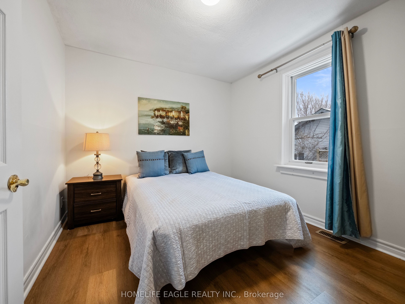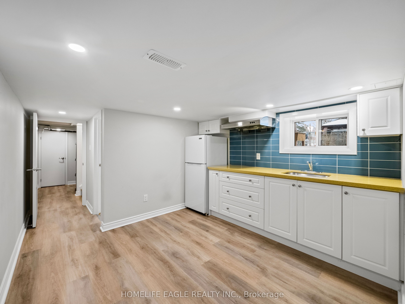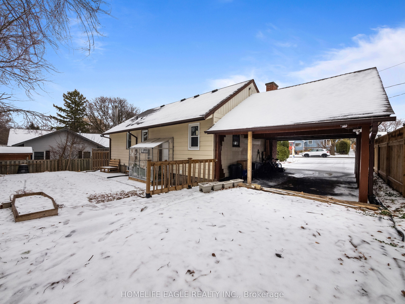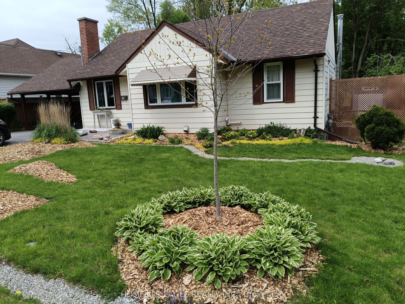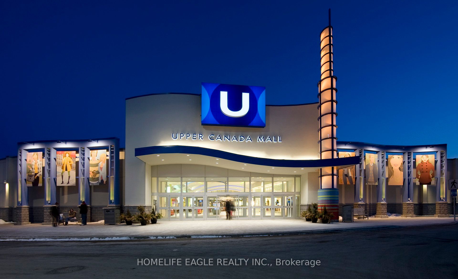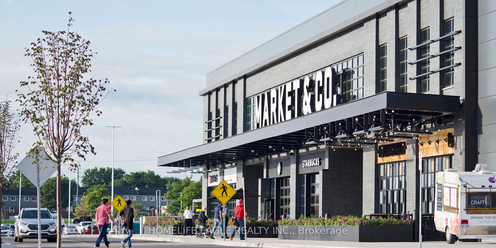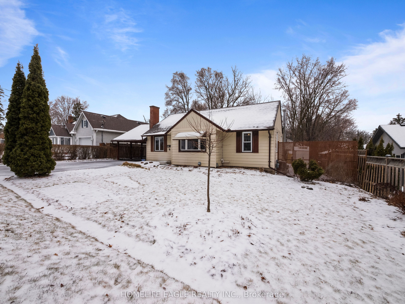
$799,900
Est. Payment
$3,055/mo*
*Based on 20% down, 4% interest, 30-year term
Listed by HOMELIFE EAGLE REALTY INC.
Detached•MLS #N12060780•New
Price comparison with similar homes in Newmarket
Compared to 4 similar homes
-61.3% Lower↓
Market Avg. of (4 similar homes)
$2,067,225
Note * Price comparison is based on the similar properties listed in the area and may not be accurate. Consult licences real estate agent for accurate comparison
Room Details
| Room | Features | Level |
|---|---|---|
Living Room 4.9 × 3.55 m | Vinyl FloorLarge WindowOpen Concept | Main |
Dining Room 4.43 × 3.56 m | Vinyl FloorLarge WindowLED Lighting | Main |
Kitchen 3.52 × 2.5 m | Vinyl FloorQuartz CounterBacksplash | Main |
Primary Bedroom 3.58 × 3.11 m | Vinyl FloorWindowCloset | Main |
Bedroom 2 3.32 × 2.9 m | Vinyl FloorWindowCloset | Main |
Bedroom 3 3.52 × 2.57 m | Vinyl FloorWindowCloset | Main |
Client Remarks
Perfect 3+2 Bedroom and 2 Bathroom Detached *Premium 67ft Wide Frontage* Double Wide Driveway* Located In Newmarket's Family Friendly Neighbourhood Gorham College Manor* Sunny Southern Exposure W/ Ample Parking Space* Enjoy 1,900 Sqft Of Living Space W/ Separate Entrance To Finished Basement *Potential In Law Suite* Open Concept Living & Dining Room *New Large Windows* Wide Plank Vinyl Floors & Modern Light Fixtures* Chef's Kitchen *Quartz Counters* Backsplash* Custom White Cabinets W/ Modern Hardware & Pantry Space* Double Undermount Sink By Window* All Newer Kitchen Appliances & LED Pot Lights* Modern 4PC Bathroom W/ 12x24 Tiled Floors *Glass Wall For Shower W/ Custom Tiling* Modern Vanity & Wall Light Fixture & HE Toilet* All Spacious Bedrooms W/ Closet Space & Large Windows* Finished Basement W/ Separate Entrance *Neutral Vinyl Floors* LED Pot Lights Throughout *Large Kitchen & Breakfast Area* Upgraded White Cabinets* Quartz Counters* Subway Backsplash* 2 Spacious Bedrooms W/ Windows* Multi-Use Rec Room Perfect For Entertainment* Full 4Pc Bathroom W/ Upgraded Tiling *Modern Vanity & HE Toilet* Ample Storage Space* Huge Backyard *Fully Fenced* *Outdoor Shed *Perfect For Summer Nights & BBQ* Beautifully Landscaped Front Yard W/ Upgraded Front Porch **EXTRAS** YORK High Efficiency Furnace (2018), AC (2021), 80% Newer Windows (2021), Roof Shingles (2017), Upgraded 1" Water Main Pipe (2015) *HRV Air Exchanger Unit* Waterproofed Foundation* Walking Distance To Newmarket Main Street For Restaurants, Bars & Community Centre *Top Ranking Schools* Minutes To THE GO in Newmarket, HWY 404, Upper Canada Mall, Hospital, All Major Shopping & Entertainment* Skip The Condos & Townhomes* Buy A Detached Home* Premium Lot W/ Endless Potential *Custom Built Homes On Street & Surroundings Streets In Community* Move In Ready! Don't Miss*
About This Property
759 Lowell Avenue, Newmarket, L3Y 1T4
Home Overview
Basic Information
Walk around the neighborhood
759 Lowell Avenue, Newmarket, L3Y 1T4
Shally Shi
Sales Representative, Dolphin Realty Inc
English, Mandarin
Residential ResaleProperty ManagementPre Construction
Mortgage Information
Estimated Payment
$0 Principal and Interest
 Walk Score for 759 Lowell Avenue
Walk Score for 759 Lowell Avenue

Book a Showing
Tour this home with Shally
Frequently Asked Questions
Can't find what you're looking for? Contact our support team for more information.
Check out 100+ listings near this property. Listings updated daily
See the Latest Listings by Cities
1500+ home for sale in Ontario

Looking for Your Perfect Home?
Let us help you find the perfect home that matches your lifestyle
