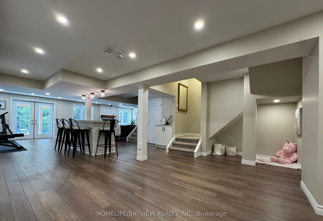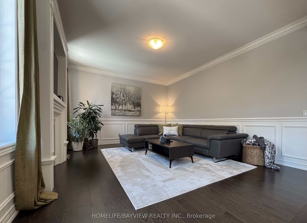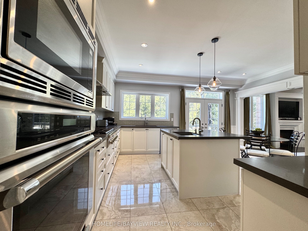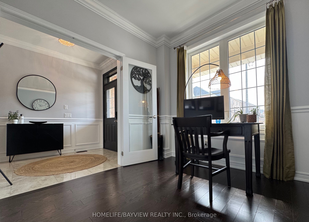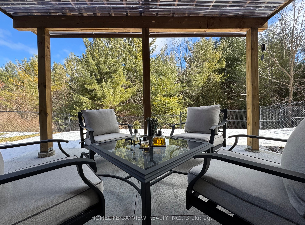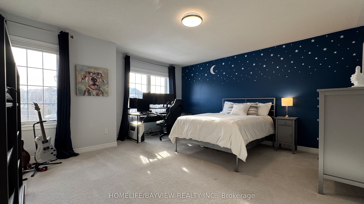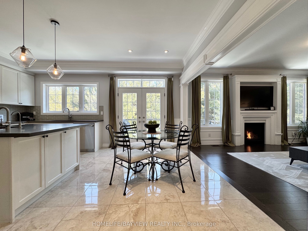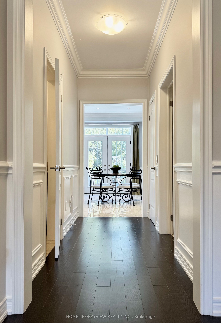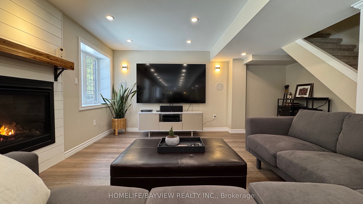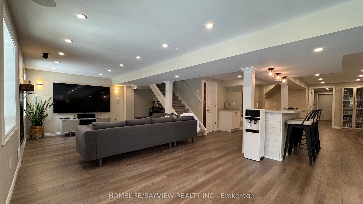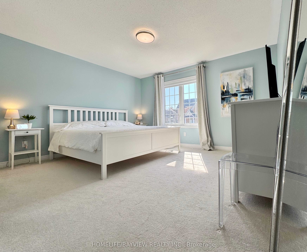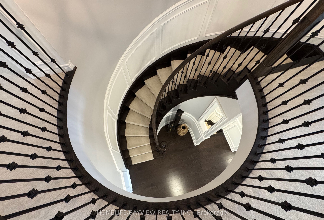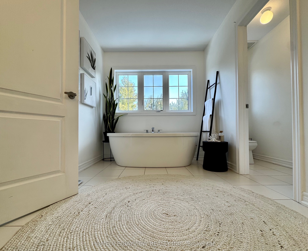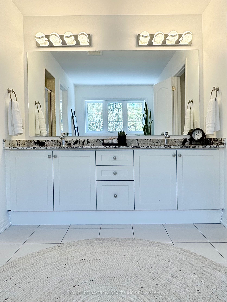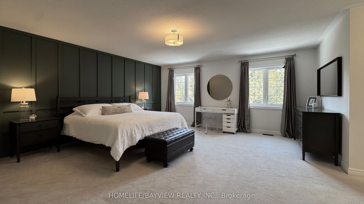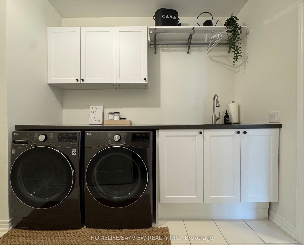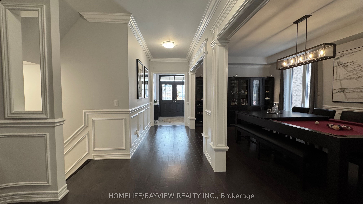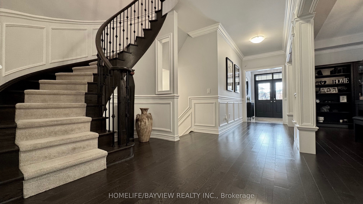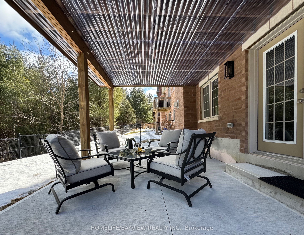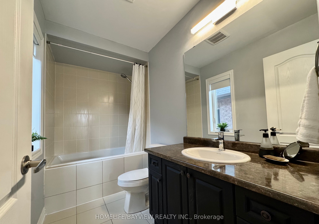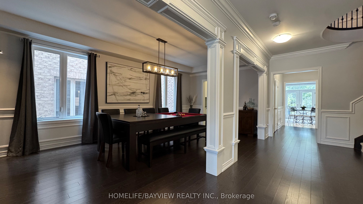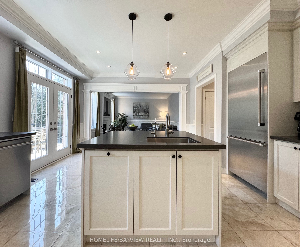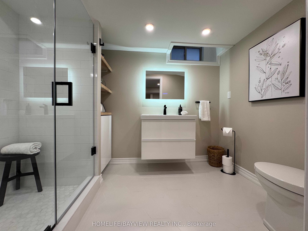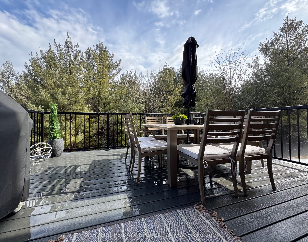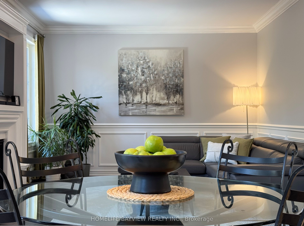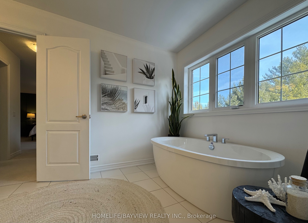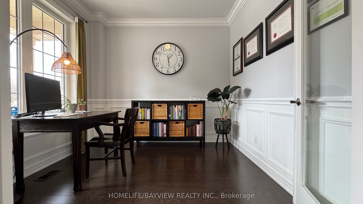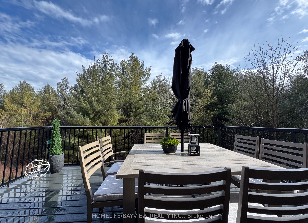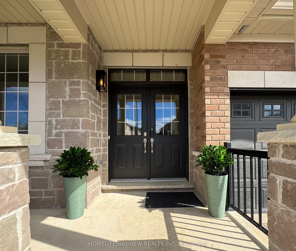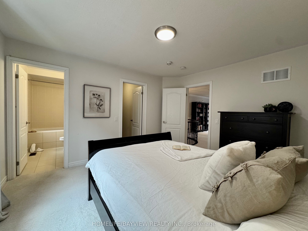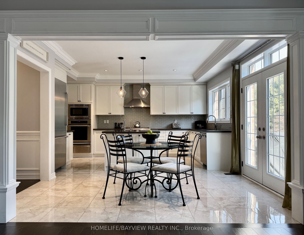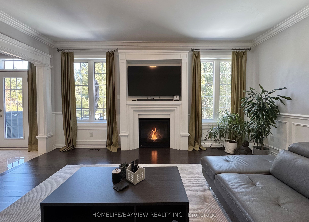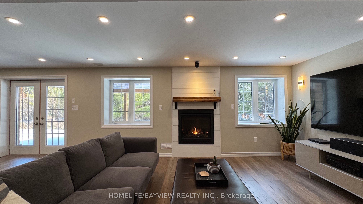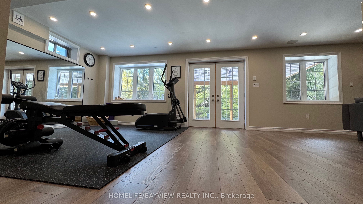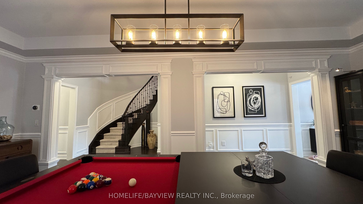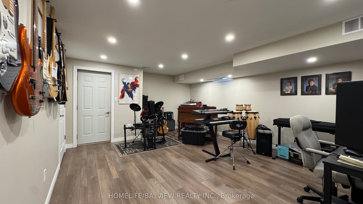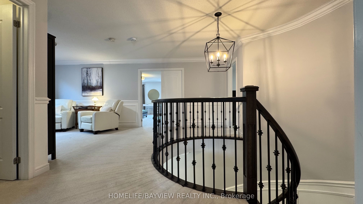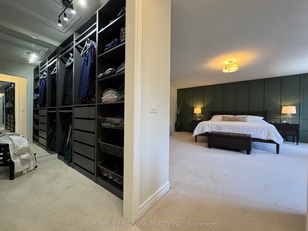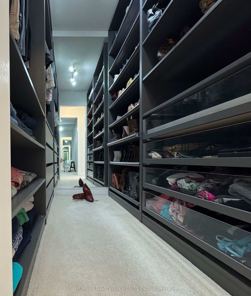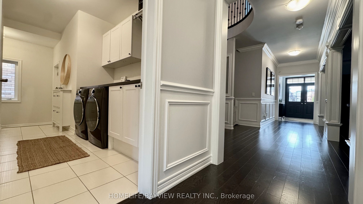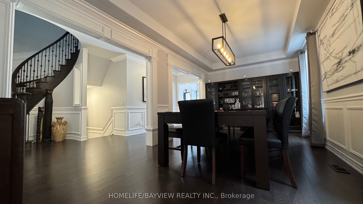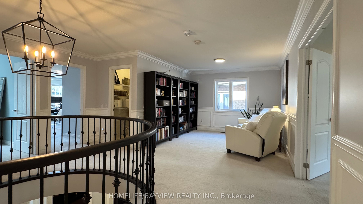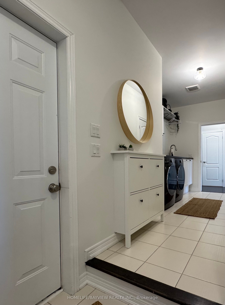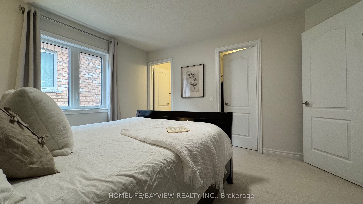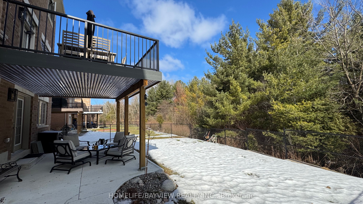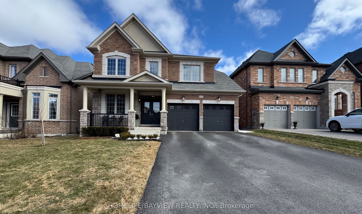
$1,995,000
Est. Payment
$7,620/mo*
*Based on 20% down, 4% interest, 30-year term
Listed by HOMELIFE/BAYVIEW REALTY INC.
Detached•MLS #N12033247•New
Room Details
| Room | Features | Level |
|---|---|---|
Kitchen 5.69 × 3.4 m | Breakfast AreaQuartz CounterCentre Island | Ground |
Dining Room 6.71 × 3.4 m | Hardwood FloorCoffered Ceiling(s)Crown Moulding | Ground |
Living Room 3.51 × 3.51 m | Crown MouldingWainscotingOpen Concept | Second |
Primary Bedroom 5.97 × 5.31 m | His and Hers ClosetsPanelledOverlook Greenbelt | Second |
Bedroom 2 3.66 × 4.17 m | Broadloom4 Pc EnsuiteWalk-In Closet(s) | Second |
Bedroom 3 4.37 × 3.76 m | Broadloom4 Pc EnsuiteWalk-In Closet(s) | Second |
Client Remarks
Ravine Oasis! Nestled in the sought after Woodland Hill neighbourhood of Newmarket, this beautiful gem serenely backs onto a lush conservation forest! Inside, over 5000 square feet of sun filled living space, exuding timeless elegance and sophisticated charm! Exceptional features Include: finished walk out basement perfect for entertainment and extended family living with the potential for future separate apartment! Private ensuite washrooms In the bedrooms, because sharing isn't always caring! Design details galore! Exquisite woodwork and moldings, numerous walk In closets, a trio of French doors, rich tone hardwood flooring, classic Iron railing, the coziness of two separate gas fireplaces, and more! Spacious gourmet kitchen boasts a separate island, butler's servery, wall to wall pantry, high end appliances, a duo of sinks and premium stone countertops! Walk out from the breakfast area onto a large composite wood deck with a breathtaking panoramic view of the conservation forest! Generous eat in dining room to comfortably accommodate large family gatherings! Ginormous primary bedroom showcases boutique style "his and her" walk in closets, and a spa Inspired ensuite, offering double sinks, freestanding soaker tub, separate shower and private water closet! Separate office library ideal for work from home tasks! Huge laundry room to help with that never ending laundry! Tucked away upstairs is the living room library nook, perfect for relaxing! The 3 car tandem garage layout gives additional parking or workspace! Elognated driveway parking for up to 4 vehicles! Side yard concrete steps and pathway conveniently lead down to the backyard and walkout basement entrance! Wait! there's more! Steps to peaceful conservation trail, minutes to shopping, schools, Yonge Street corridor, and Go station! Centrally located between both highways 404 and 400. Experience refined living with unparalleled tranquility, in this meticulously maintained retreat. Your home sanctuary awaits..
About This Property
665 Clifford Perry Place, Newmarket, L3X 0J4
Home Overview
Basic Information
Walk around the neighborhood
665 Clifford Perry Place, Newmarket, L3X 0J4
Shally Shi
Sales Representative, Dolphin Realty Inc
English, Mandarin
Residential ResaleProperty ManagementPre Construction
Mortgage Information
Estimated Payment
$0 Principal and Interest
 Walk Score for 665 Clifford Perry Place
Walk Score for 665 Clifford Perry Place

Book a Showing
Tour this home with Shally
Frequently Asked Questions
Can't find what you're looking for? Contact our support team for more information.
Check out 100+ listings near this property. Listings updated daily
See the Latest Listings by Cities
1500+ home for sale in Ontario

Looking for Your Perfect Home?
Let us help you find the perfect home that matches your lifestyle
