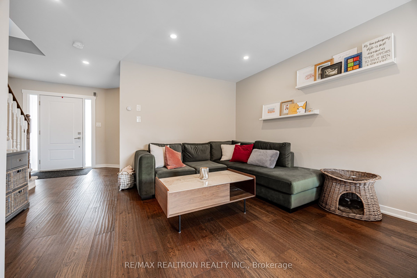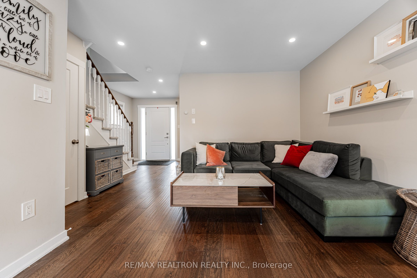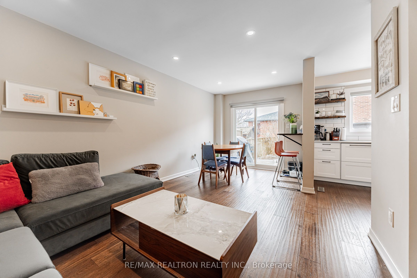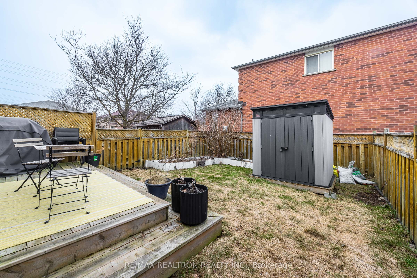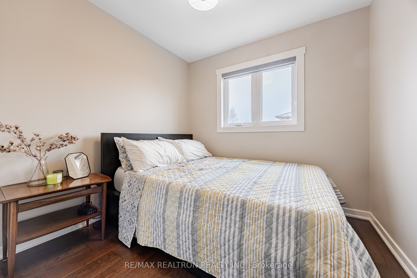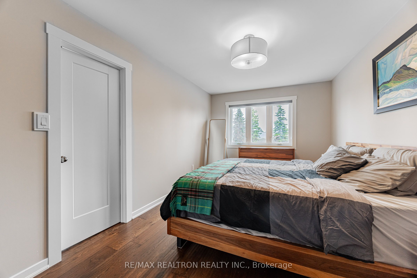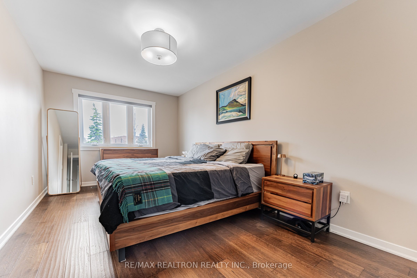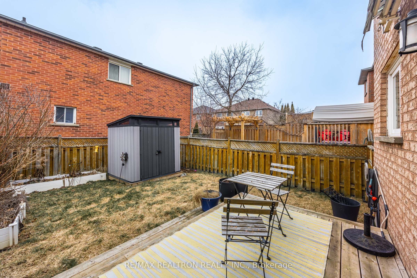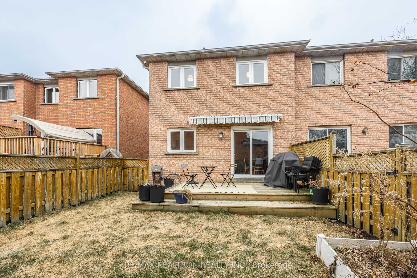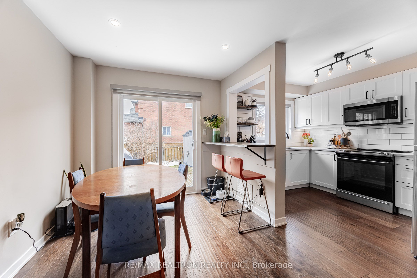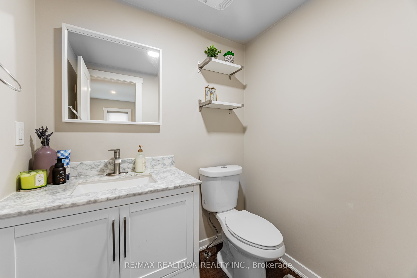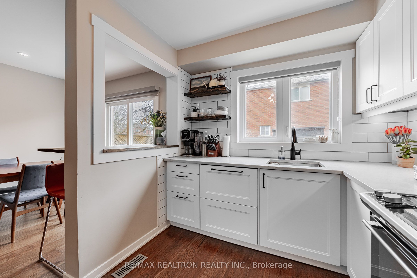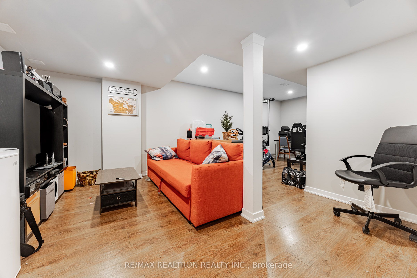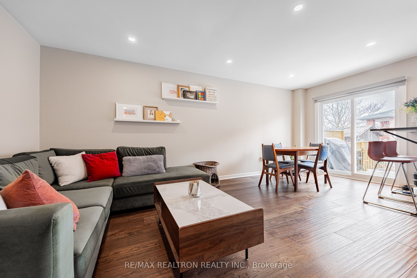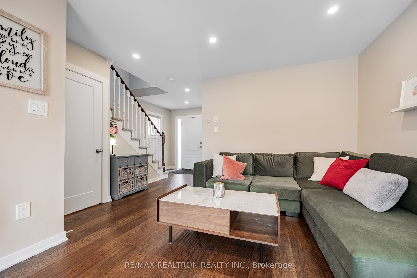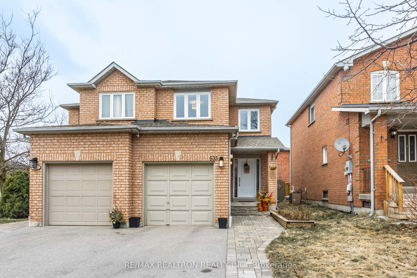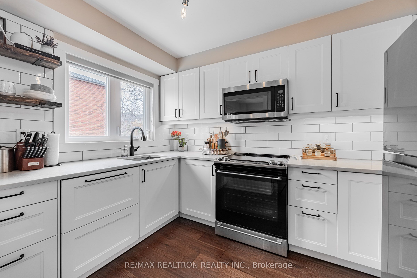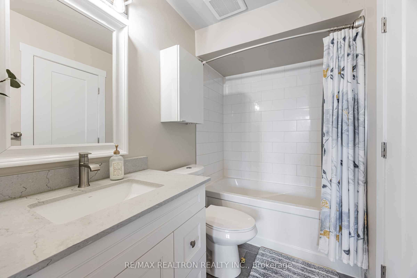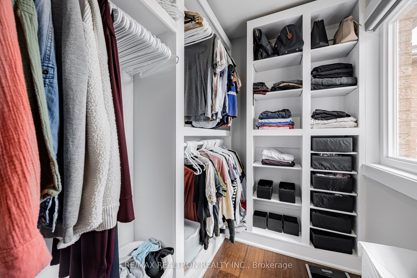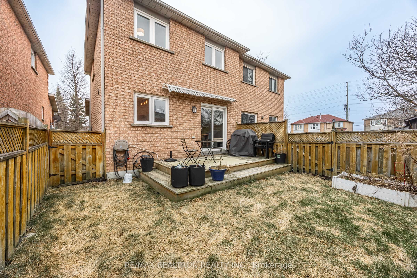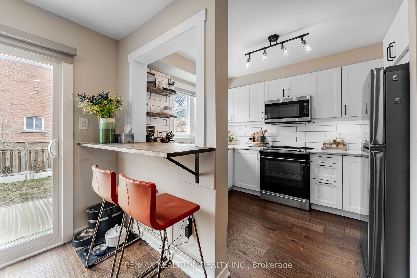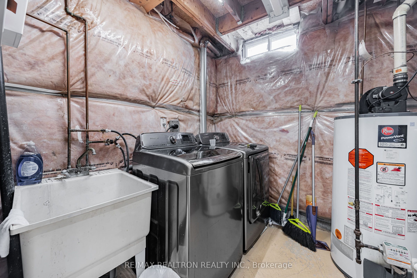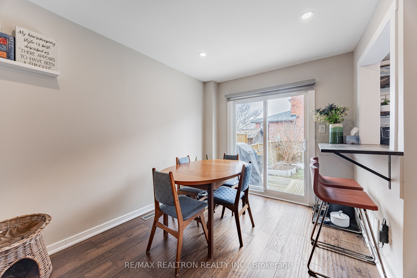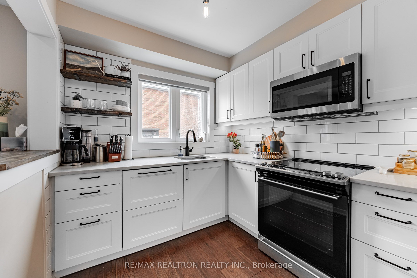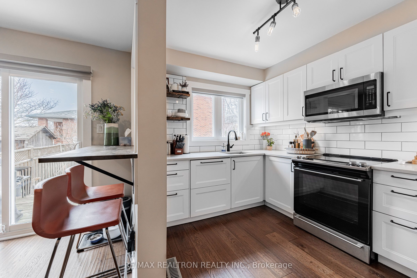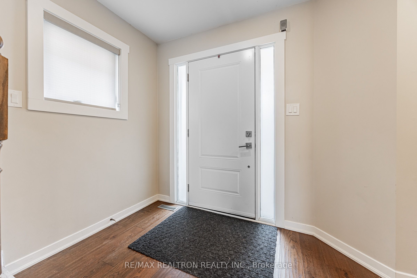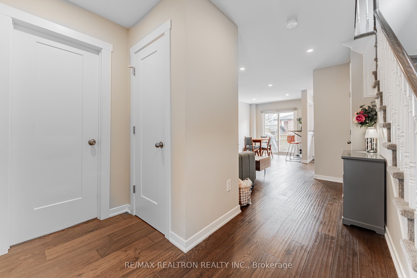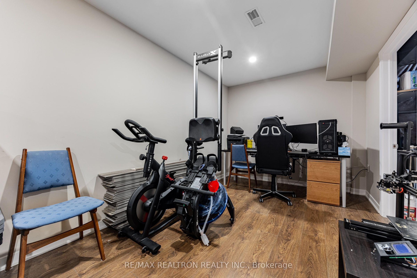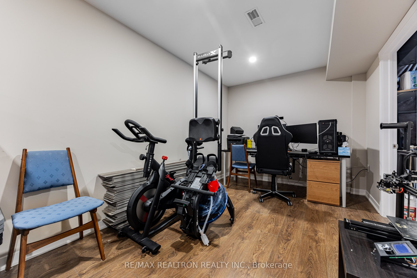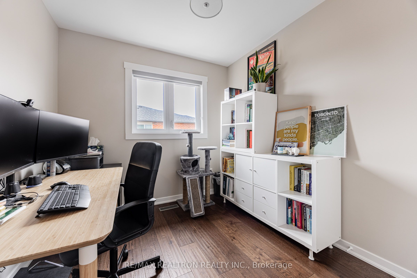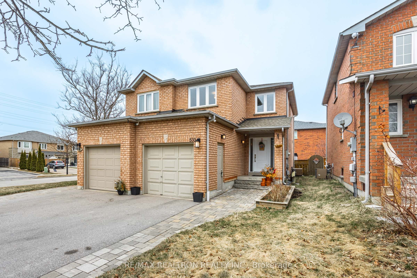
$749,888
Est. Payment
$2,864/mo*
*Based on 20% down, 4% interest, 30-year term
Listed by RE/MAX REALTRON REALTY INC.
Semi-Detached •MLS #N12080640•New
Room Details
| Room | Features | Level |
|---|---|---|
Kitchen 3.51 × 2.39 m | WoodQuartz CounterBreakfast Bar | Main |
Dining Room 2.64 × 2.62 m | WoodCombined w/LivingW/O To Yard | Main |
Living Room 3.25 × 3.05 m | WoodCombined w/Dining | Main |
Primary Bedroom 5.18 × 2.85 m | WoodWalk-In Closet(s)Semi Ensuite | Second |
Bedroom 2 3.26 × 2.57 m | WoodClosetWindow | Second |
Bedroom 3 3.3 × 2.47 m | WoodClosetWindow | Second |
Client Remarks
Your search ends here! This beautiful Reno'd 3 bdrm semi is ready for you to call home! Bright open concept main level with modern white kitchen with quarts counters, ceramic back splash. And breakfast bar including S.S. Appliances, walk-out to wood deck and enclosed backyard. Upstairs are three generous size bedrooms and a shared Modern 4pc/bath. The primary bedroom has a large bright walk-in closet with build/ins. All of this topped off with a finished bsmt and single attached garage and storage shed. Amazing stone heaven community ideally located near shops restaurants and 404. This is a must see! It won't last long!
About This Property
533 Carberry Street, Newmarket, L3X 2A7
Home Overview
Basic Information
Walk around the neighborhood
533 Carberry Street, Newmarket, L3X 2A7
Shally Shi
Sales Representative, Dolphin Realty Inc
English, Mandarin
Residential ResaleProperty ManagementPre Construction
Mortgage Information
Estimated Payment
$0 Principal and Interest
 Walk Score for 533 Carberry Street
Walk Score for 533 Carberry Street

Book a Showing
Tour this home with Shally
Frequently Asked Questions
Can't find what you're looking for? Contact our support team for more information.
Check out 100+ listings near this property. Listings updated daily
See the Latest Listings by Cities
1500+ home for sale in Ontario

Looking for Your Perfect Home?
Let us help you find the perfect home that matches your lifestyle
