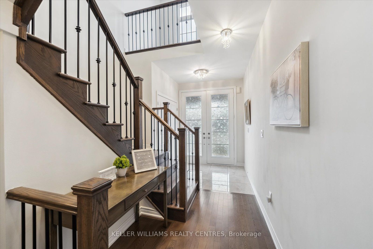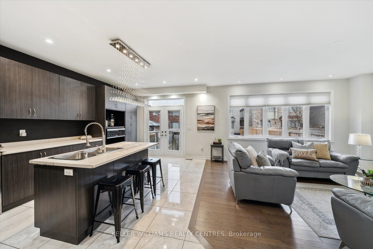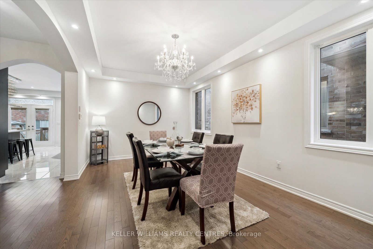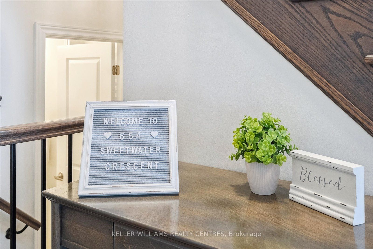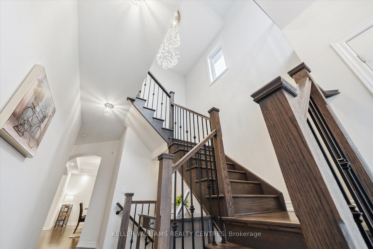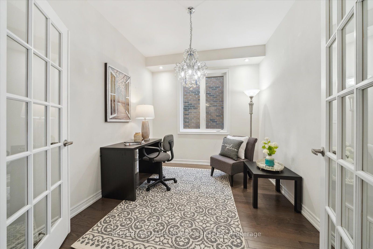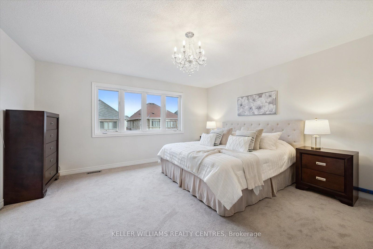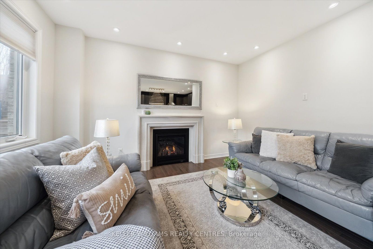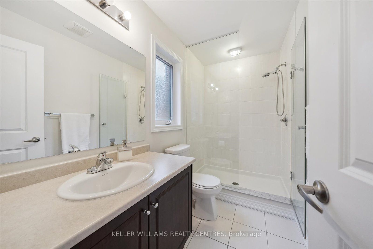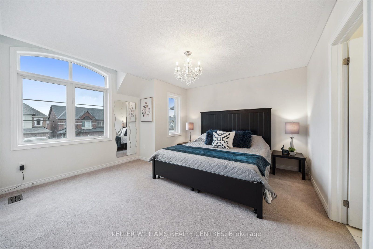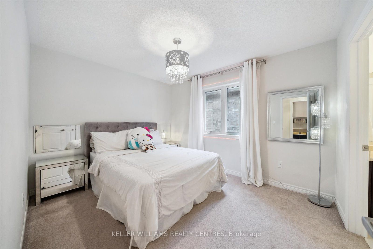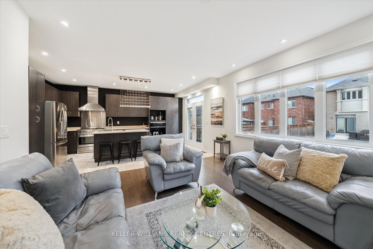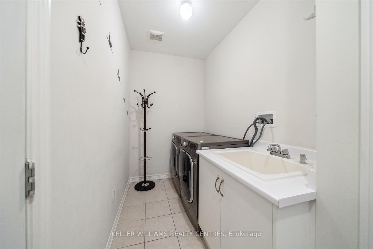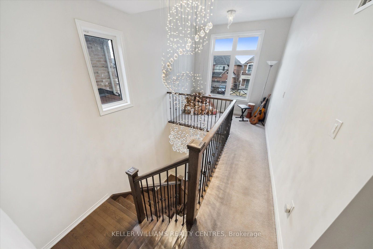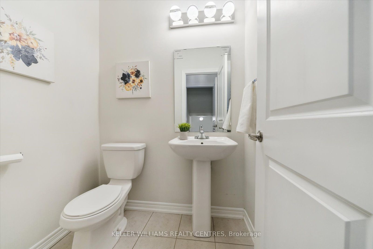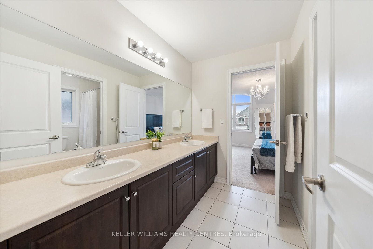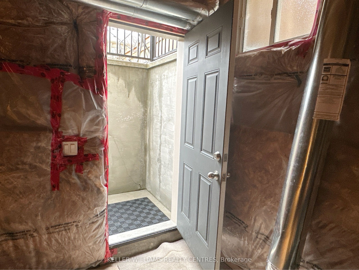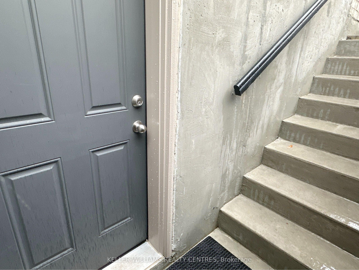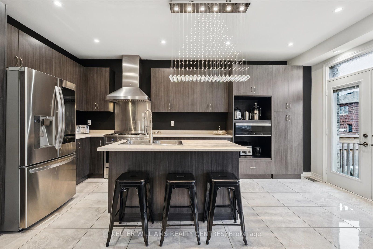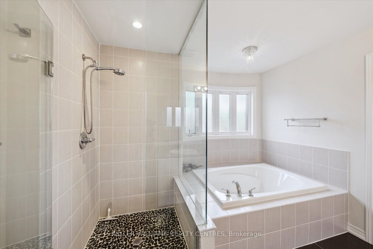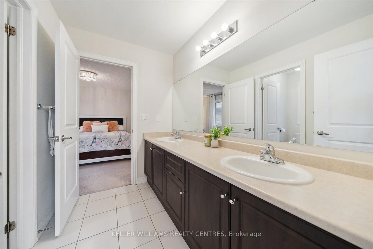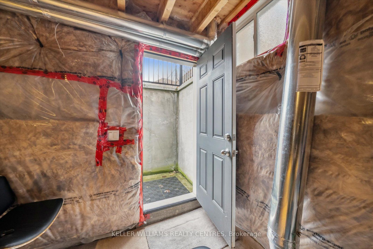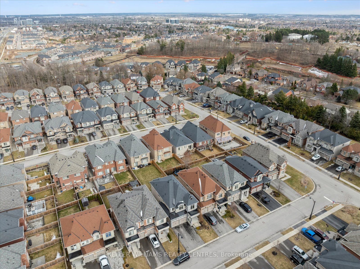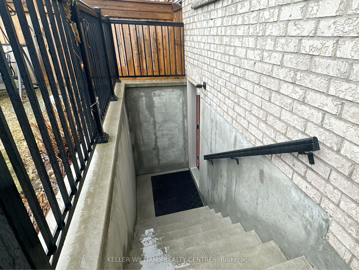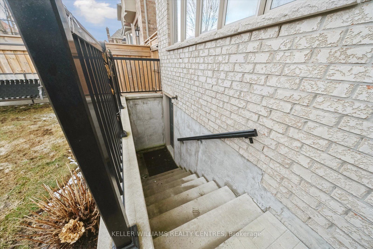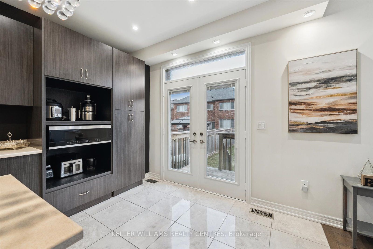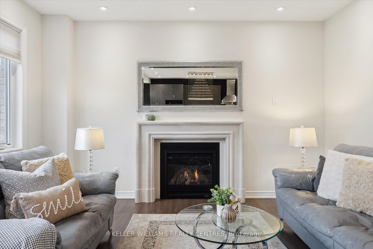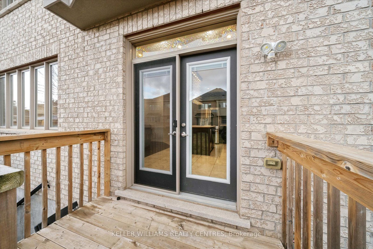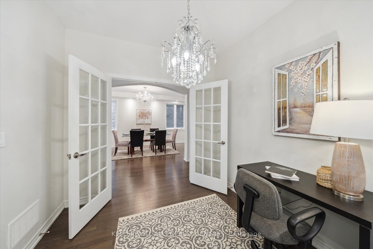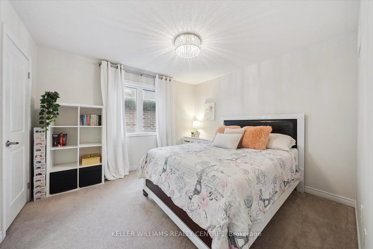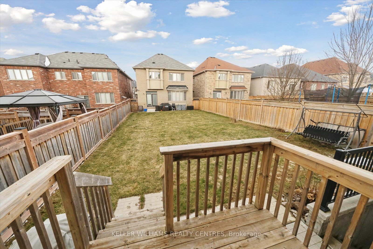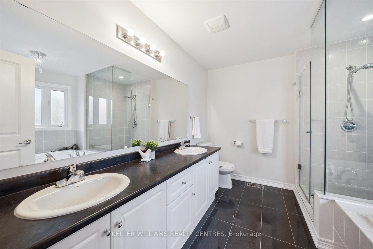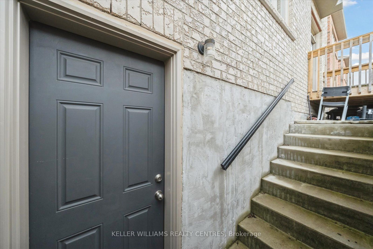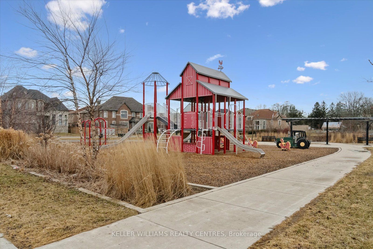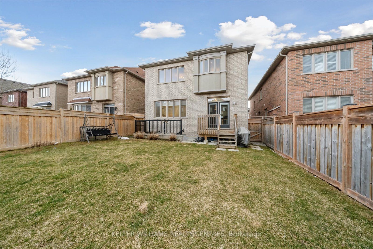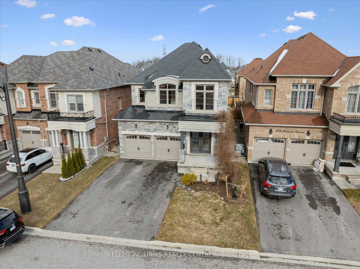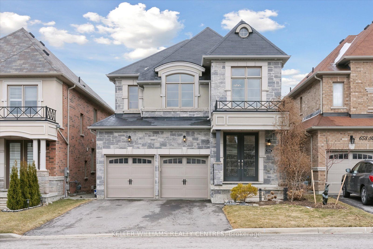
$1,498,000
Est. Payment
$5,721/mo*
*Based on 20% down, 4% interest, 30-year term
Listed by KELLER WILLIAMS REALTY CENTRES
Detached•MLS #N12044272•New
Price comparison with similar homes in Newmarket
Compared to 27 similar homes
-2.0% Lower↓
Market Avg. of (27 similar homes)
$1,529,181
Note * Price comparison is based on the similar properties listed in the area and may not be accurate. Consult licences real estate agent for accurate comparison
Room Details
| Room | Features | Level |
|---|---|---|
Dining Room 5.44 × 3.32 m | Window | Main |
Kitchen 5.46 × 3.18 m | Eat-in KitchenStainless Steel ApplWalk-Out | Main |
Primary Bedroom 4.55 × 4.59 m | 5 Pc EnsuiteWalk-In Closet(s)Broadloom | Second |
Bedroom 2 3.95 × 4.15 m | Semi EnsuiteLarge WindowDouble Closet | Second |
Bedroom 3 3.29 × 3.57 m | Semi EnsuiteClosetBroadloom | Second |
Bedroom 4 3.02 × 3.63 m | 3 Pc EnsuiteClosetBroadloom | Second |
Client Remarks
{{Offers Anytime!}} Welcome home! This stunning, 2765sqft, 4-Bedroom, 4-Bathroom, two-storey, energy star rated, detached home, sits peacefully in one of the most sought-after communities in all of Newmarket, Glenway Estates! The Brighton, Mosaik Homes' largest model in their 2016 Vales of Glenway build, comes fully equipped with soaring 10ft main floor ceilings, 24' vaulted main entrance & foyer, gorgeous oak staircase & flooring, stone exterior facade, formal dining room, main floor den w/glass French doors, mud room, multiple en-suite washrooms, gas fireplace, large basement w/separate entrance, 2-car garage w/indoor access, 4-car driveway & large back deck. This luxury community is surrounded by walking trails, playgrounds & top-rated schools. With open concept eat-in kitchen & family room, formal dining room, large windows w/energizing natural light, endless storage & many other essential updates throughout! Potential to build your future income-suite downstairs. An incredible sense of community in neighbourhood. Perfect for any family, professionals, retirees, multi-generational families & outdoor enthusiasts. Steps to local schools, parks, trails, south lake hospital, go train station, & shopping. Mins to highway 404 & 400, Costco & more!
About This Property
654 Sweetwater Crescent, Newmarket, L3X 0H6
Home Overview
Basic Information
Walk around the neighborhood
654 Sweetwater Crescent, Newmarket, L3X 0H6
Shally Shi
Sales Representative, Dolphin Realty Inc
English, Mandarin
Residential ResaleProperty ManagementPre Construction
Mortgage Information
Estimated Payment
$0 Principal and Interest
 Walk Score for 654 Sweetwater Crescent
Walk Score for 654 Sweetwater Crescent

Book a Showing
Tour this home with Shally
Frequently Asked Questions
Can't find what you're looking for? Contact our support team for more information.
Check out 100+ listings near this property. Listings updated daily
See the Latest Listings by Cities
1500+ home for sale in Ontario

Looking for Your Perfect Home?
Let us help you find the perfect home that matches your lifestyle
