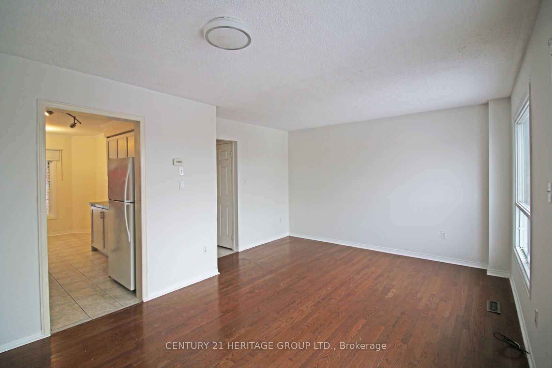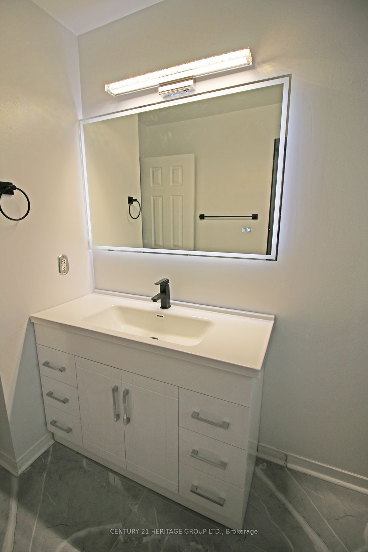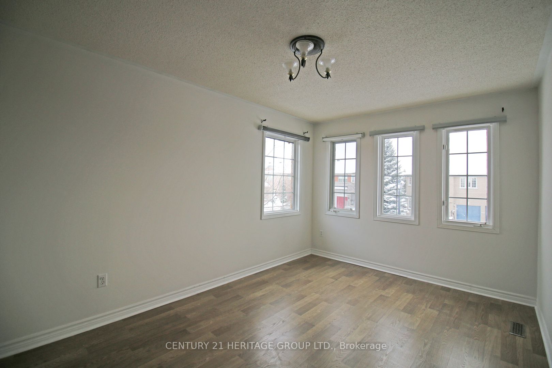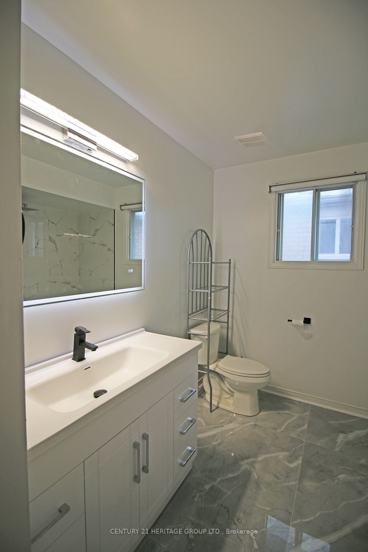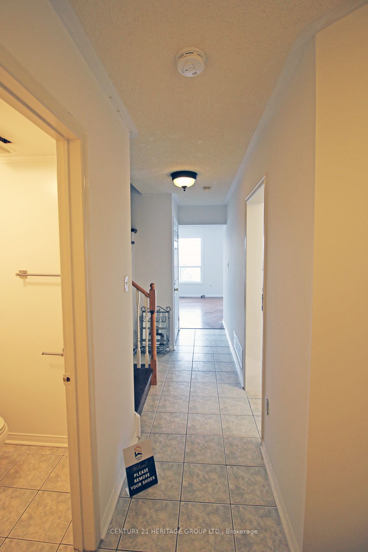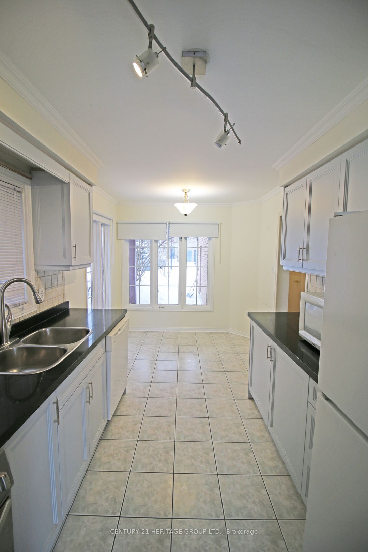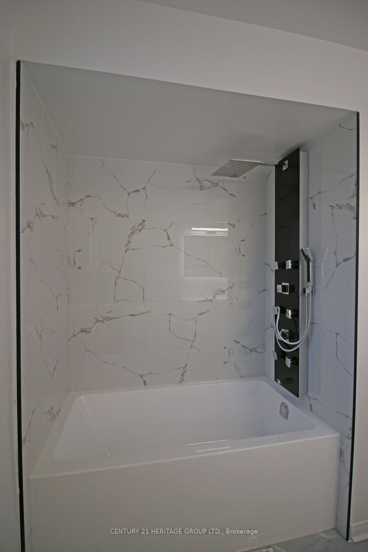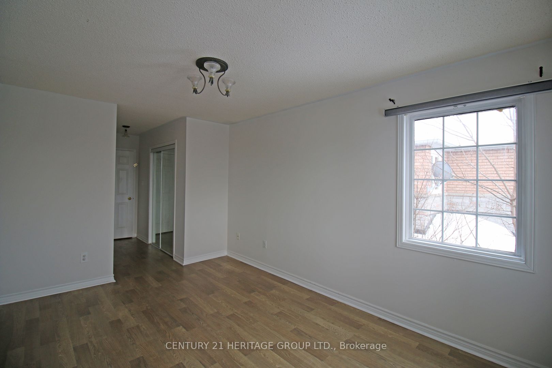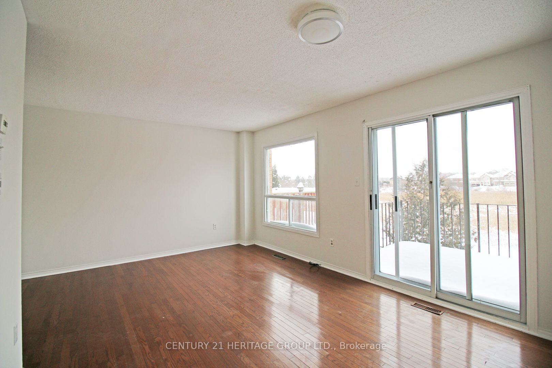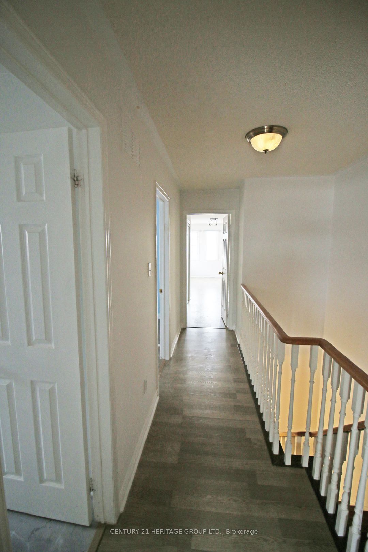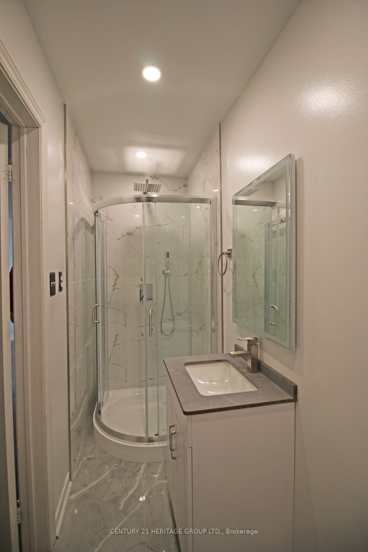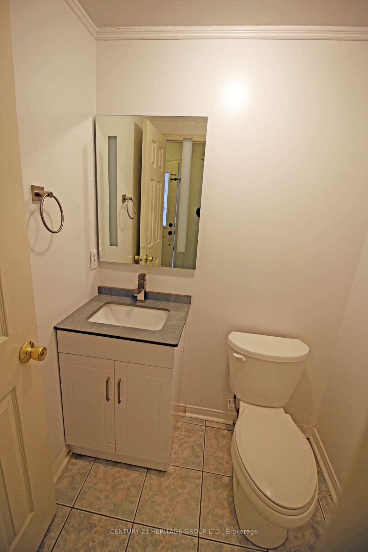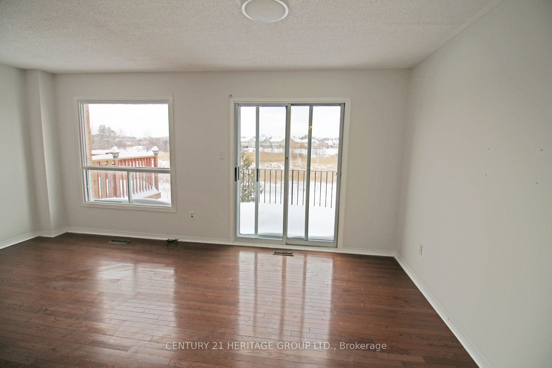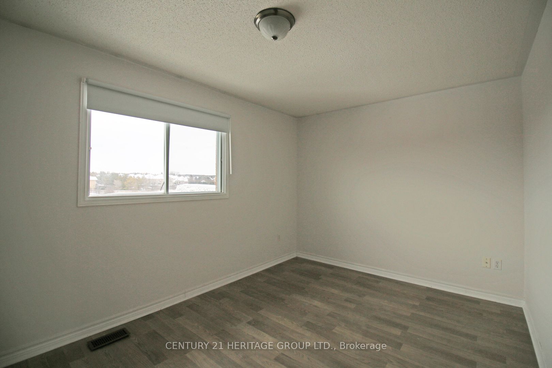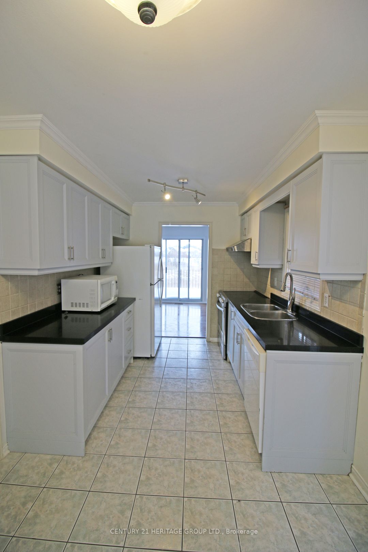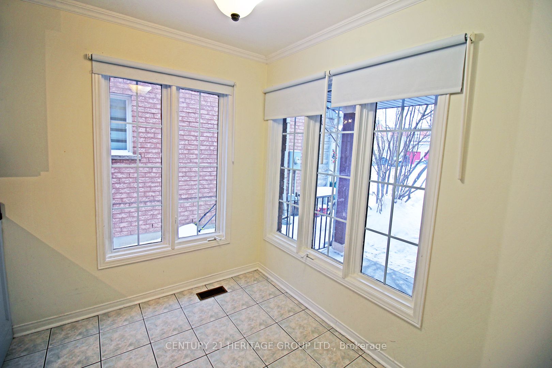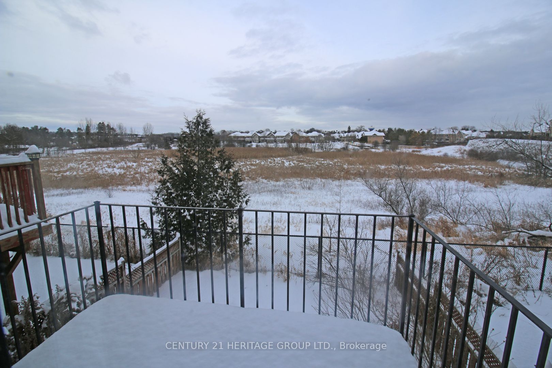
$2,800 /mo
Listed by CENTURY 21 HERITAGE GROUP LTD.
Semi-Detached •MLS #N11978894•Price Change
Room Details
| Room | Features | Level |
|---|---|---|
Living Room 5.17 × 3.9 m | Hardwood FloorCombined w/DiningOverlooks Ravine | Main |
Dining Room 5.17 × 3.9 m | Hardwood FloorCombined w/LivingOverlooks Ravine | Main |
Kitchen 5.05 × 2.56 m | Ceramic FloorCrown MouldingEat-in Kitchen | Main |
Primary Bedroom 5.15 × 9.12 m | LaminateDouble Closet2 Pc Bath | Second |
Bedroom 2 2.99 × 2.74 m | LaminateDouble ClosetWindow | Second |
Bedroom 3 4.3 × 2.92 m | LaminateClosetWindow | Second |
Client Remarks
Prime Stonehaven Location - Beautiful home backing onto a serene ravine! Main and second floors only. Well-maintained and situated in a private, quiet crescent. Close to shopping, parks(Willowick Park - Arnhem Park - Magna Centre), schools (Stonehaven ES - Newmarket High School -Mazo De La Roche Primary School - ES Norval Morrisseau), and other amenities. Features a renovated kitchen with an open-concept main floor layout, a large, sunny eat-in kitchen with a family-sized breakfast area, and hardwood floors in the living/dining room. Walk-out to deck with scenic ravine views.Extras:
About This Property
641 Walpole Crescent, Newmarket, L3X 2B6
Home Overview
Basic Information
Walk around the neighborhood
641 Walpole Crescent, Newmarket, L3X 2B6
Shally Shi
Sales Representative, Dolphin Realty Inc
English, Mandarin
Residential ResaleProperty ManagementPre Construction
 Walk Score for 641 Walpole Crescent
Walk Score for 641 Walpole Crescent

Book a Showing
Tour this home with Shally
Frequently Asked Questions
Can't find what you're looking for? Contact our support team for more information.
Check out 100+ listings near this property. Listings updated daily
See the Latest Listings by Cities
1500+ home for sale in Ontario

Looking for Your Perfect Home?
Let us help you find the perfect home that matches your lifestyle
