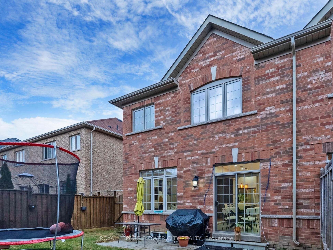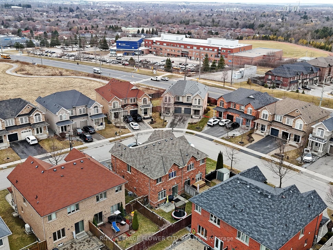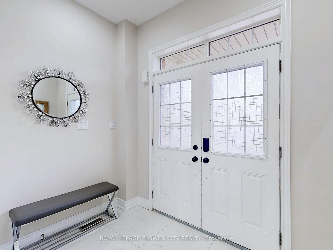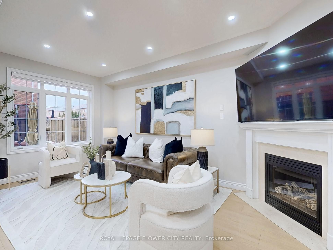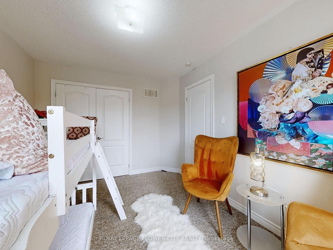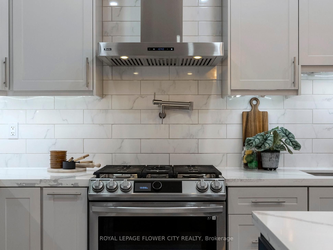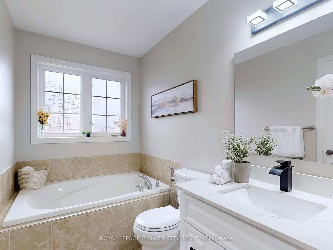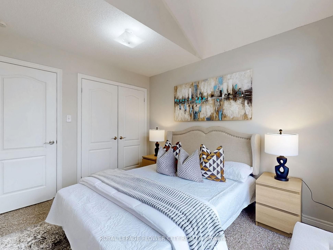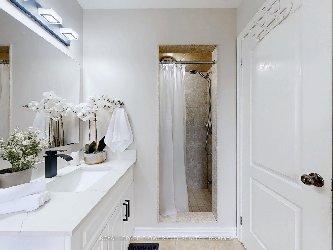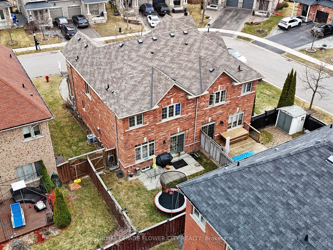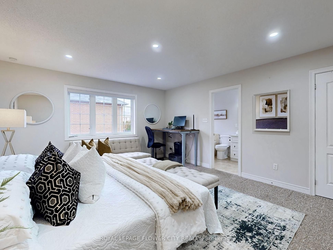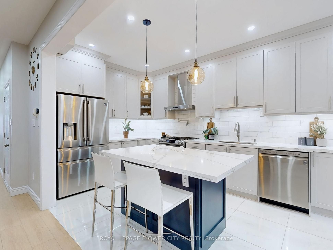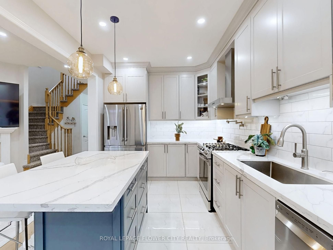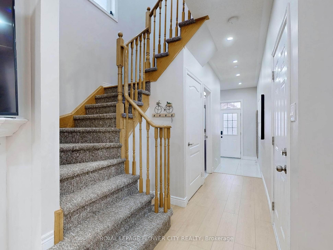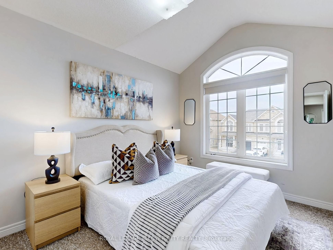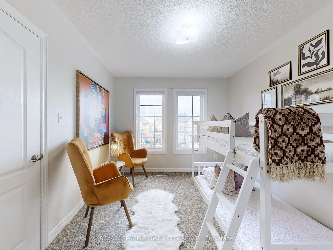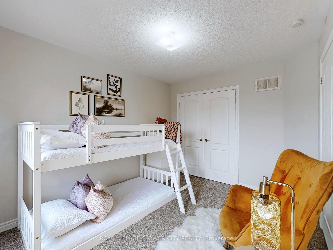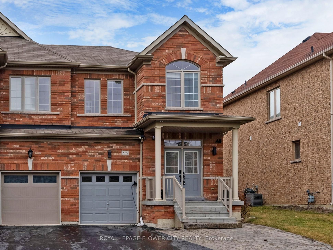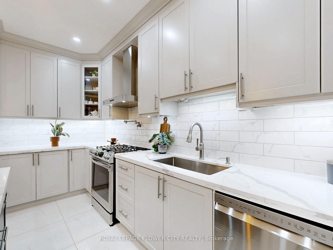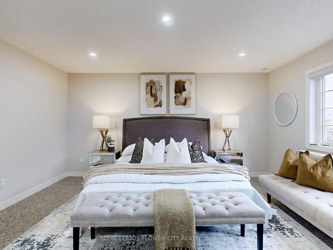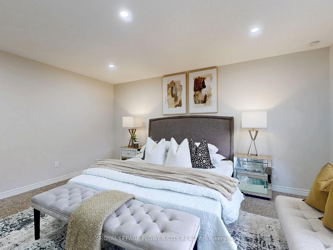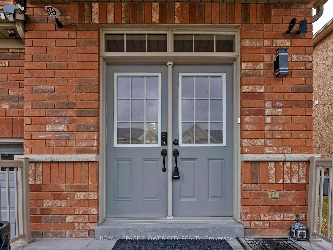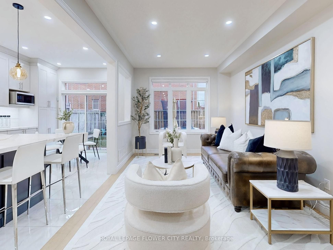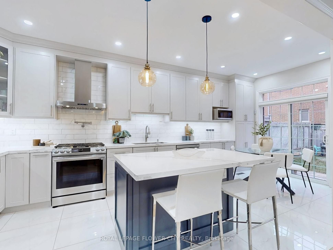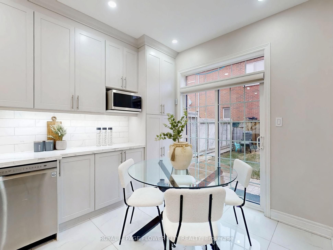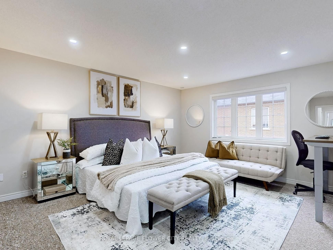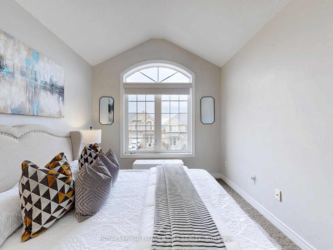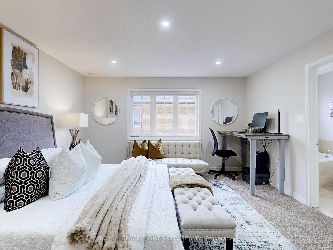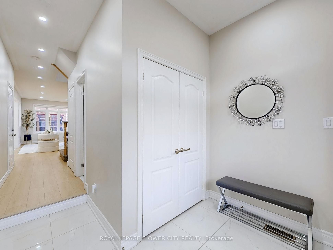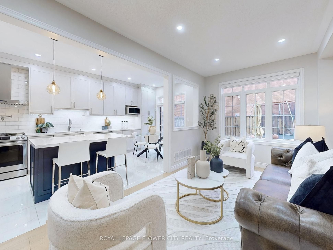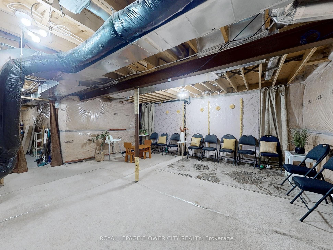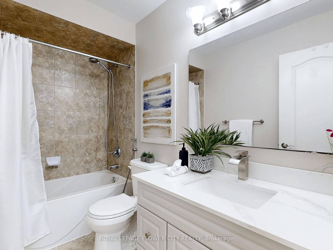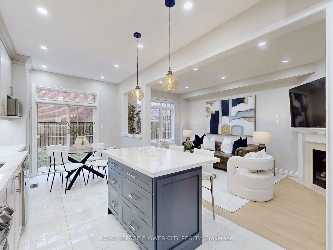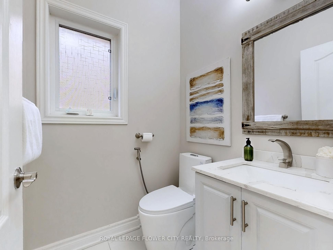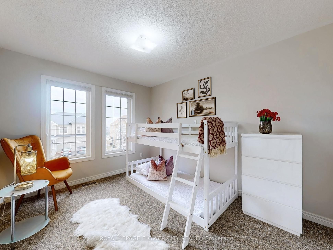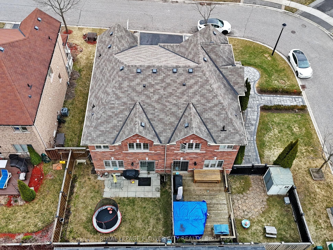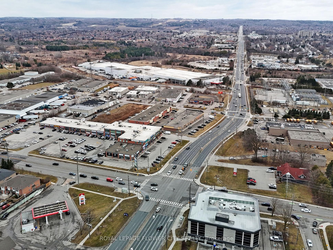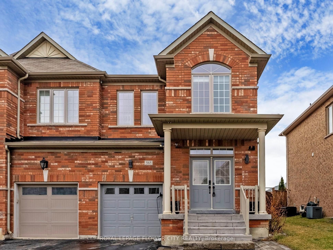
$1,220,000
Est. Payment
$4,660/mo*
*Based on 20% down, 4% interest, 30-year term
Listed by ROYAL LEPAGE FLOWER CITY REALTY
Semi-Detached •MLS #N12035628•Price Change
Price comparison with similar homes in Newmarket
Compared to 3 similar homes
19.7% Higher↑
Market Avg. of (3 similar homes)
$1,018,997
Note * Price comparison is based on the similar properties listed in the area and may not be accurate. Consult licences real estate agent for accurate comparison
Room Details
| Room | Features | Level |
|---|---|---|
Kitchen 6.06 × 2.8 m | Ceramic FloorEat-in Kitchen | Main |
Kitchen 6.06 × 6.06 m | Ceramic FloorW/O To Yard | Main |
Primary Bedroom 4.75 × 4.21 m | 4 Pc EnsuiteWalk-In Closet(s)Broadloom | Second |
Bedroom 2 3.64 × 2.96 m | BroadloomDouble Closet | Second |
Bedroom 3 3.31 × 2.81 m | BroadloomDouble Closet | Second |
Client Remarks
Welcome to this charming 3-bedroom, 3-bathroom family home, nestled in the highly sought-after *Stonehaven* neighborhood. A perfect blend of modern convenience, comfort, and family-friendly features, this cozy retreat offers a warm and inviting atmosphere. Thoughtfully designed for energy efficiency, the home is equipped with double-pane windows, LED lighting, a Google Nest thermostat, smart dimmers, solar-powered motion lights, a security camera system, an EV wall charger, and a smart entry lock. Luxury details abound, including soft-close cabinets, remote-operated shades, a gas fireplace, and freshly painted interiors, high end upgrades throughout.The heart of the home is the gourmet kitchen, a chef's dream, complete with quartz countertops, a large island, under-cabinet LED lighting, a pot filler, a gas stove, high-end appliances, and a spacious pantry with electrical outlets and a garburator for easy waste disposal. The unfinished basement comes with an approved permit for a 1-bedroom apartment with a separate entrance, offering fantastic potential for extra living space or rental income.Situated in a prime location, this home provides easy access to Southlake Hospital, Highway 404, Scenic trails, the Magna Community Centre, local shops, transit, and top-rated schools, including Stonehaven Elementary. Experience the perfect mix of comfort, style, and tranquility in this exceptional family home.
About This Property
565 Foxcroft Boulevard, Newmarket, L3X 3L6
Home Overview
Basic Information
Walk around the neighborhood
565 Foxcroft Boulevard, Newmarket, L3X 3L6
Shally Shi
Sales Representative, Dolphin Realty Inc
English, Mandarin
Residential ResaleProperty ManagementPre Construction
Mortgage Information
Estimated Payment
$0 Principal and Interest
 Walk Score for 565 Foxcroft Boulevard
Walk Score for 565 Foxcroft Boulevard

Book a Showing
Tour this home with Shally
Frequently Asked Questions
Can't find what you're looking for? Contact our support team for more information.
Check out 100+ listings near this property. Listings updated daily
See the Latest Listings by Cities
1500+ home for sale in Ontario

Looking for Your Perfect Home?
Let us help you find the perfect home that matches your lifestyle
