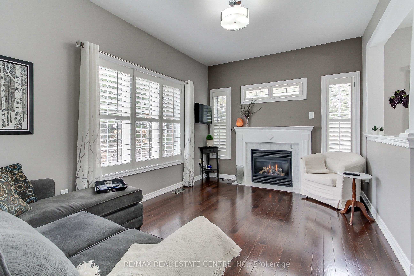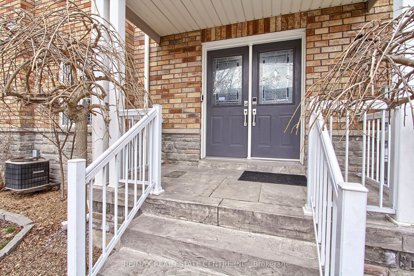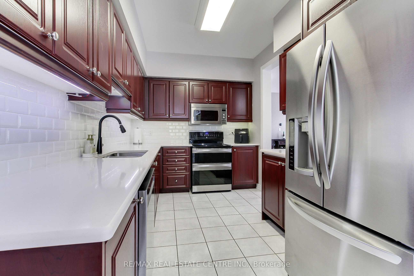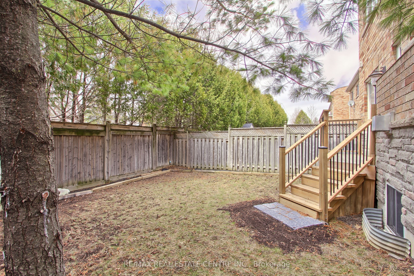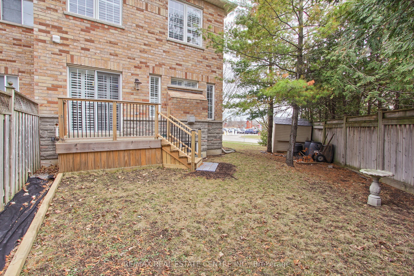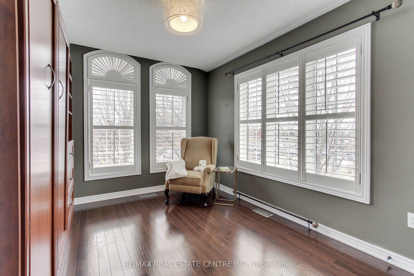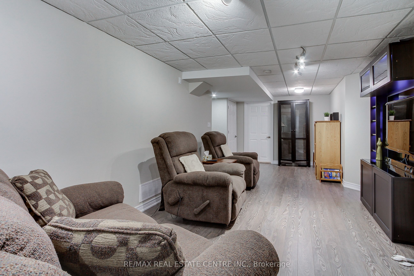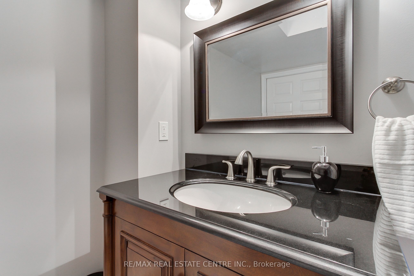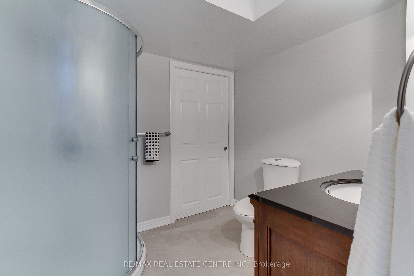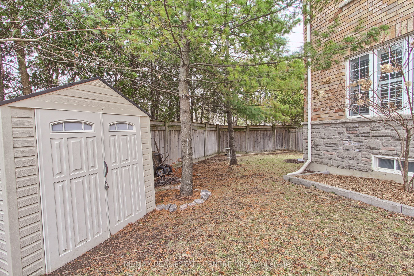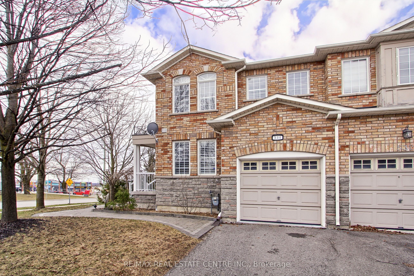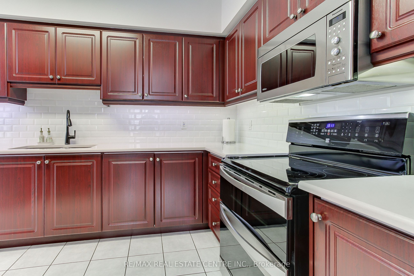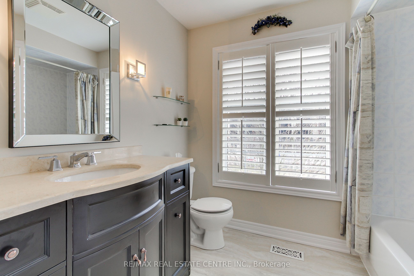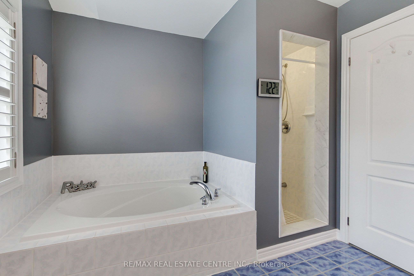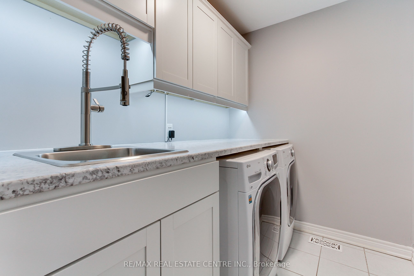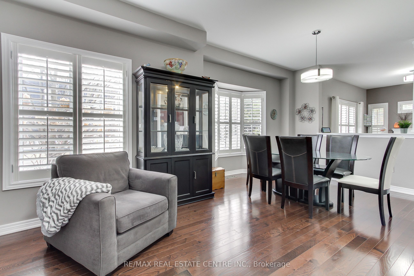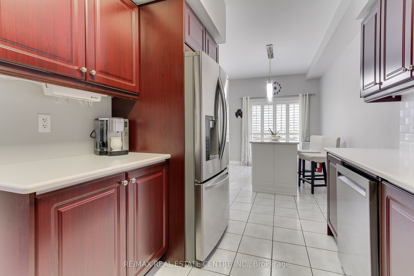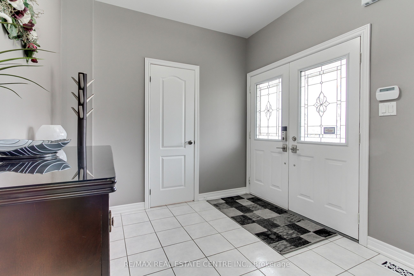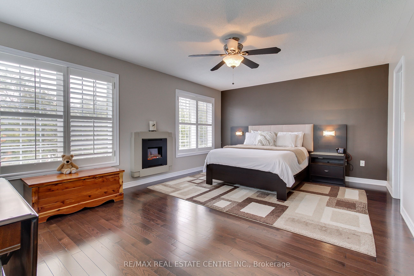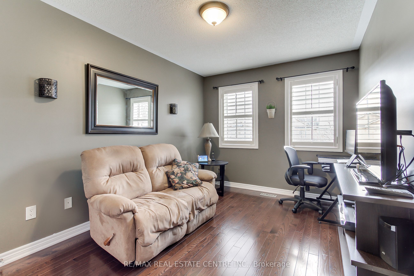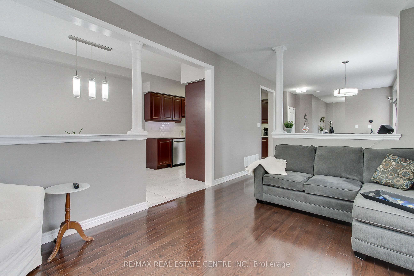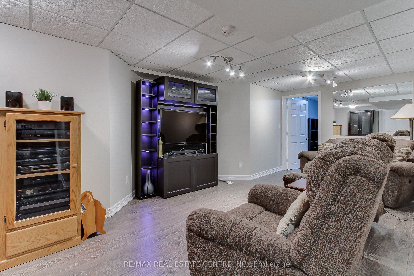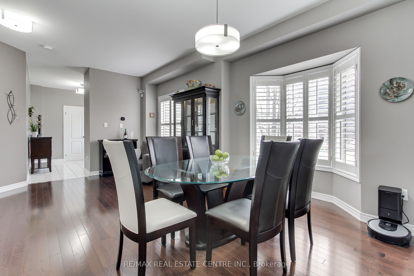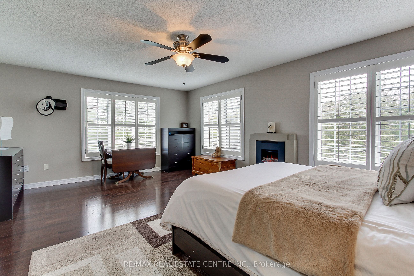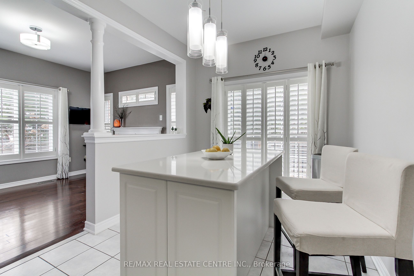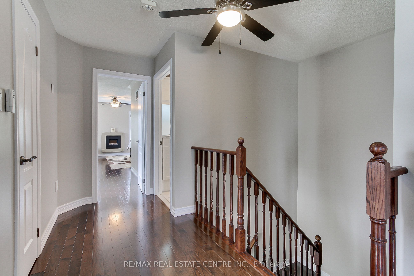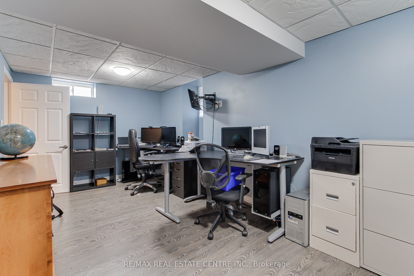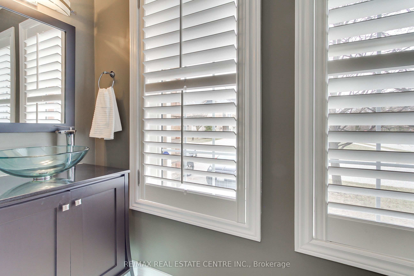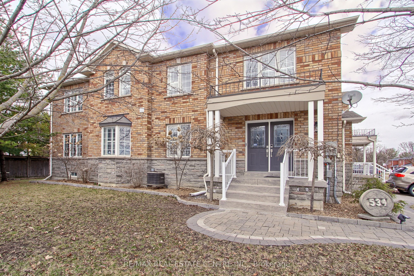
$979,000
Est. Payment
$3,739/mo*
*Based on 20% down, 4% interest, 30-year term
Listed by RE/MAX REAL ESTATE CENTRE INC.
Att/Row/Townhouse•MLS #N12078058•New
Price comparison with similar homes in Newmarket
Compared to 6 similar homes
-10.1% Lower↓
Market Avg. of (6 similar homes)
$1,088,815
Note * Price comparison is based on the similar properties listed in the area and may not be accurate. Consult licences real estate agent for accurate comparison
Room Details
| Room | Features | Level |
|---|---|---|
Living Room 3.64 × 2.95 m | Hardwood FloorCalifornia ShuttersCombined w/Dining | Main |
Dining Room 2.96 × 3.64 m | Hardwood FloorCalifornia ShuttersCombined w/Living | Main |
Kitchen 3.82 × 2.57 m | Ceramic FloorStainless Steel ApplQuartz Counter | Main |
Primary Bedroom 4.36 × 5.81 m | W/W ClosetHardwood Floor4 Pc Ensuite | Second |
Bedroom 2 3.96 × 2.83 m | Hardwood FloorCalifornia ShuttersWindow | Second |
Bedroom 3 3.69 × 2.89 m | Hardwood FloorCalifornia ShuttersMurphy Bed | Second |
Client Remarks
Modern comfort meets family living in sought after College manor. This freehold end unit town home beautiful upgraded 3 +1 bedroom, 3.5 bath has 1,958 (Mpac) sq ft of finished space blends efficiency with cozy charm, perfect for families who want style and substance. Step into a bright, open space with hardwood on main and upper level. California shutters on main floor and 2nd floor windows, 2 fireplaces and stainless-steel appliances in kitchen. The expansive primary bedroom is a true retreat complete with a private ensuite, walk-in closet and an electric fire place (included). Two more-bedroom upstairs. One with a fold down Murphy Bed. Updated second floor laundry. The Basement features a family room and a 4th bedroom/office with 3 piece ensuite bath. Plenty of storage available in basement. Outside a large, treed corner lot, well landscaped with Garden shed and private back yard. Easy access to Southlake Hospital, Hwy 404, Magna Centre, schools, parks, trails and transit. This is more than a house its a smart stylish move-in ready home in one of Newmarkets most desirable neighbourhoods. Don't miss this opportunity.
About This Property
534 Ainsworth Drive, Newmarket, L3Y 8W9
Home Overview
Basic Information
Walk around the neighborhood
534 Ainsworth Drive, Newmarket, L3Y 8W9
Shally Shi
Sales Representative, Dolphin Realty Inc
English, Mandarin
Residential ResaleProperty ManagementPre Construction
Mortgage Information
Estimated Payment
$0 Principal and Interest
 Walk Score for 534 Ainsworth Drive
Walk Score for 534 Ainsworth Drive

Book a Showing
Tour this home with Shally
Frequently Asked Questions
Can't find what you're looking for? Contact our support team for more information.
Check out 100+ listings near this property. Listings updated daily
See the Latest Listings by Cities
1500+ home for sale in Ontario

Looking for Your Perfect Home?
Let us help you find the perfect home that matches your lifestyle
