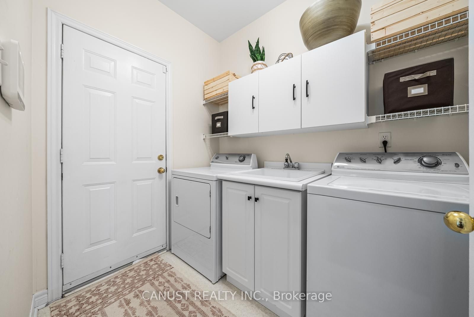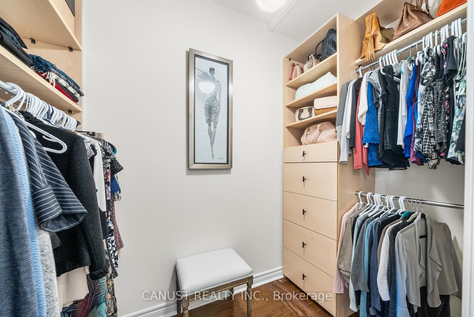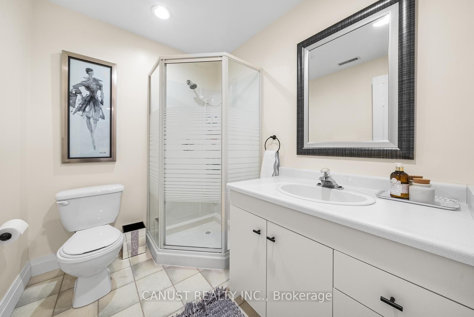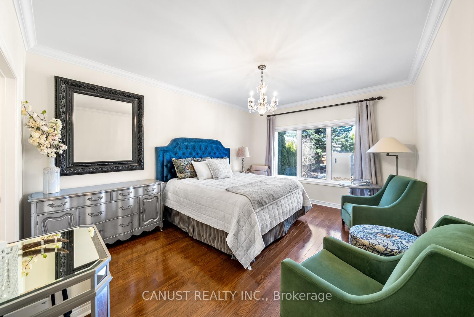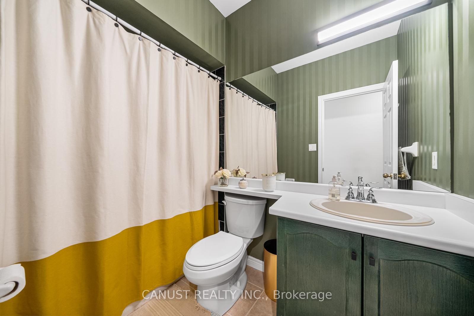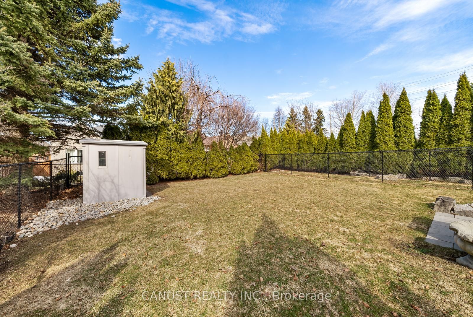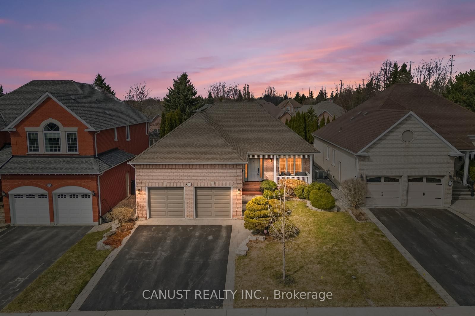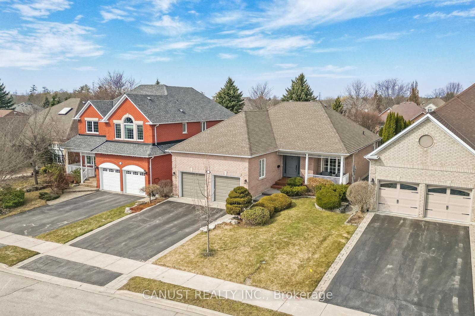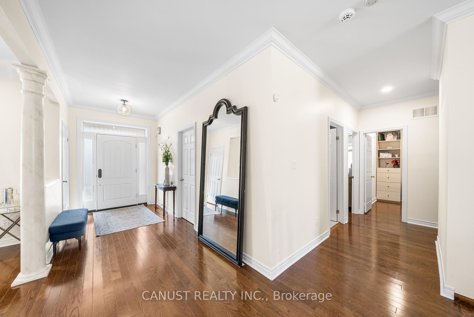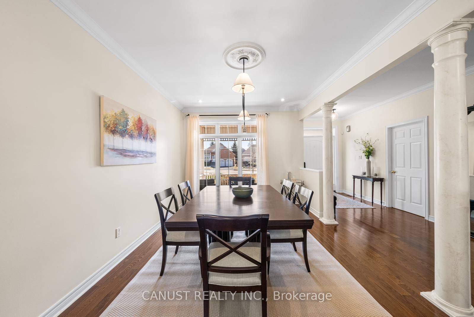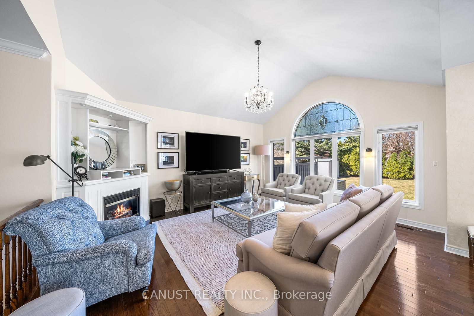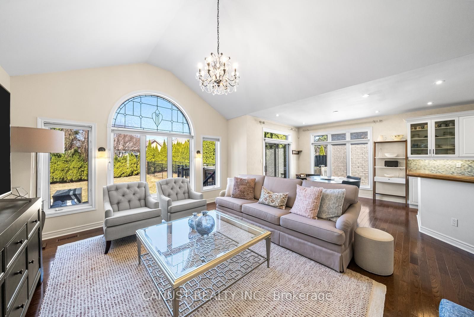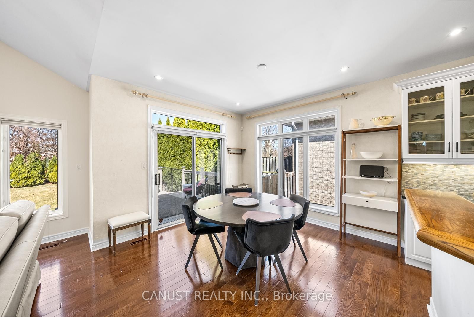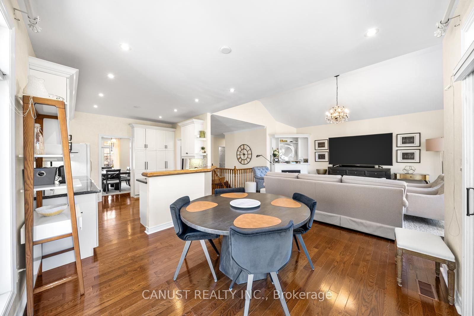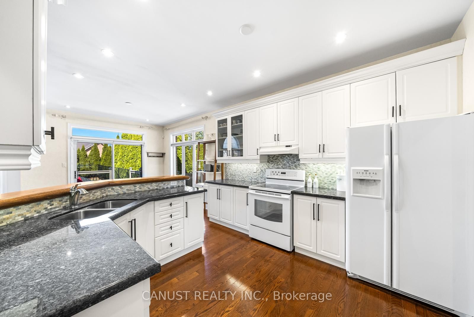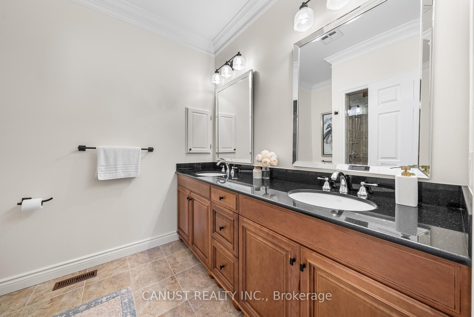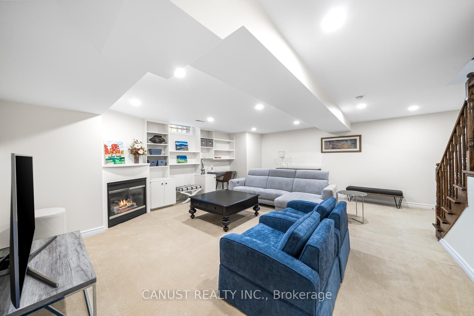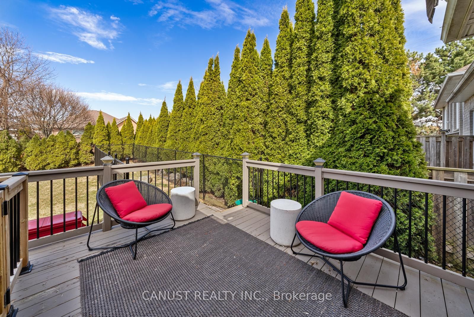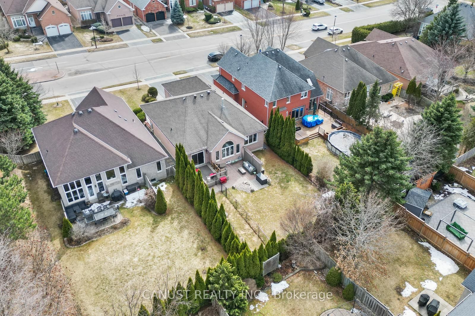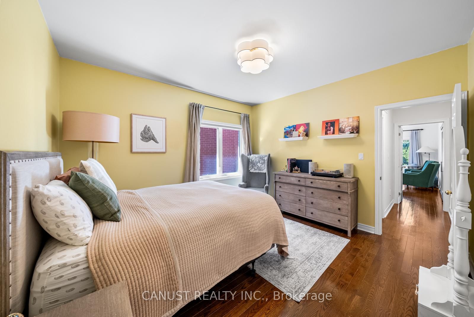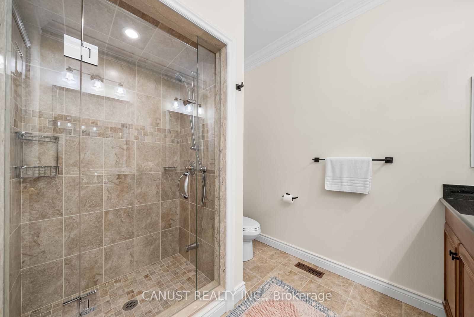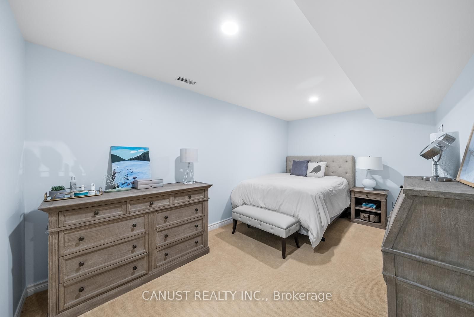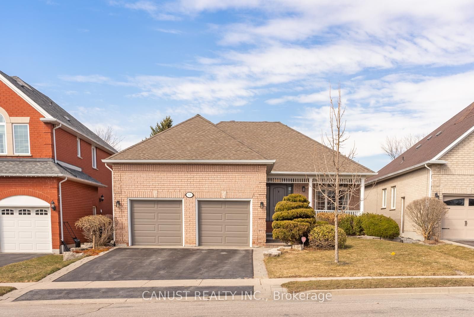
$1,625,000
Est. Payment
$6,206/mo*
*Based on 20% down, 4% interest, 30-year term
Listed by CANUST REALTY INC.
Detached•MLS #N12037052•New
Price comparison with similar homes in Newmarket
Compared to 8 similar homes
28.8% Higher↑
Market Avg. of (8 similar homes)
$1,262,088
Note * Price comparison is based on the similar properties listed in the area and may not be accurate. Consult licences real estate agent for accurate comparison
Room Details
| Room | Features | Level |
|---|---|---|
Kitchen 3.39 × 2.92 m | Hardwood FloorGranite CountersPantry | Main |
Dining Room 4.6 × 3.43 m | Hardwood FloorCrown MouldingFormal Rm | Main |
Primary Bedroom 3.9 × 3.8 m | Hardwood FloorWalk-In Closet(s)4 Pc Ensuite | Main |
Bedroom 2 3.97 × 3.77 m | Hardwood FloorDouble Closet | Main |
Bedroom 3 4.83 × 2.83 m | BroadloomWalk-In Closet(s)3 Pc Ensuite | Lower |
Client Remarks
Bungalow living elevated! Over 1600sqft! This stunning 2+1 bedroom bungalow offers a rare blend of privacy, functionality, and modern upgrades. As you enter, you'll be welcomed by the sight of soaring vaulted ceilings and an open-concept layout bathed in natural light from oversized windows throughout. The formal dining room is perfect for entertaining and hosting family gatherings, while the stunning great room features a gas fireplace, creating a warm and inviting atmosphere. Prepare family meals in the chef-inspired kitchen boasting granite countertops, a pantry, and a bright breakfast bar area, making it a functional and stylish space. Retreat to the expansive primary suite, complete with a walk-in closet and a spa-like 4-piece ensuite. The main floor also offers a spacious second bedroom, an oversized storage room, a guest bathroom, and a laundry/mudroom with direct access to the double-car garage, which includes an L2 electric car charger. The finished lower level is designed for both relaxation and entertainment, featuring a spacious recreation area with a cozy gas fireplace, custom built-ins, and a versatile third room (no window) - currently used as guest bedroom - with a walk-in closet and an attached 3-piece washroom. The unfinished portion of the basement presents endless possibilities to expand your living space, create a gym, or keep it as extra storage. This home is truly a rare find. Don't miss your chance to make it yours!
About This Property
527 Laurelwood Gate, Newmarket, L3X 2H3
Home Overview
Basic Information
Walk around the neighborhood
527 Laurelwood Gate, Newmarket, L3X 2H3
Shally Shi
Sales Representative, Dolphin Realty Inc
English, Mandarin
Residential ResaleProperty ManagementPre Construction
Mortgage Information
Estimated Payment
$0 Principal and Interest
 Walk Score for 527 Laurelwood Gate
Walk Score for 527 Laurelwood Gate

Book a Showing
Tour this home with Shally
Frequently Asked Questions
Can't find what you're looking for? Contact our support team for more information.
Check out 100+ listings near this property. Listings updated daily
See the Latest Listings by Cities
1500+ home for sale in Ontario

Looking for Your Perfect Home?
Let us help you find the perfect home that matches your lifestyle
