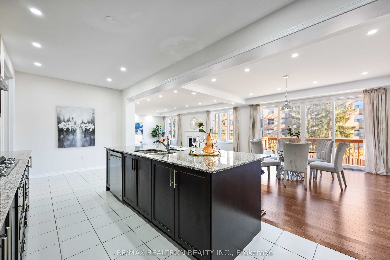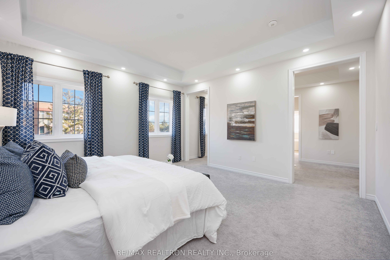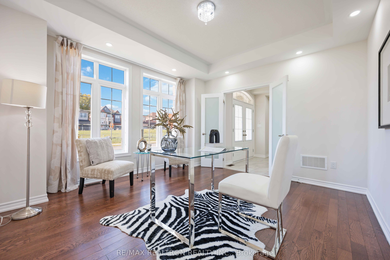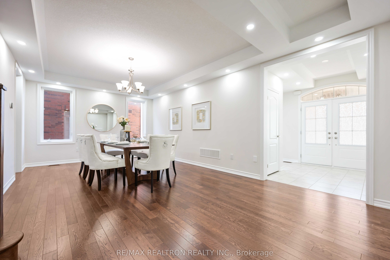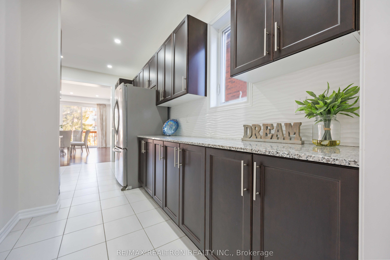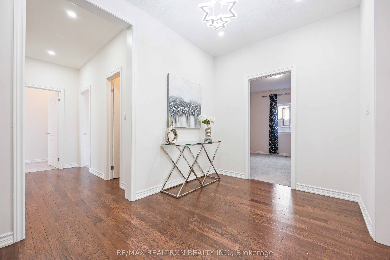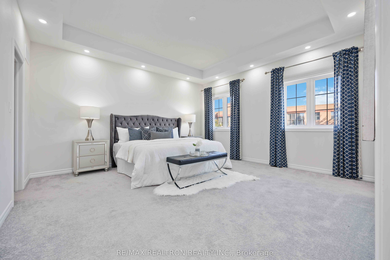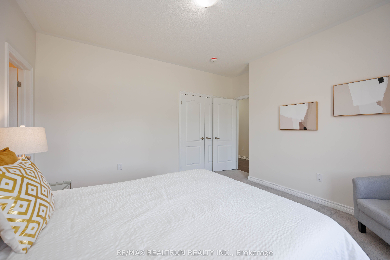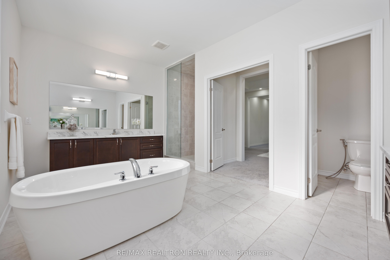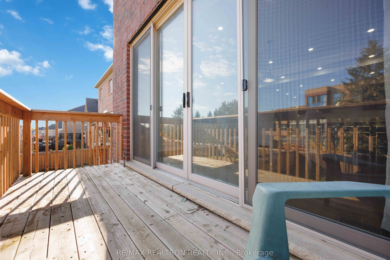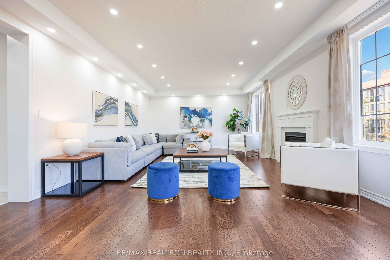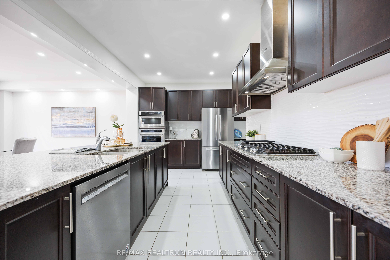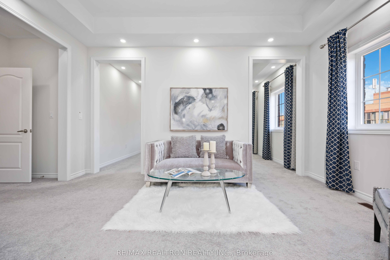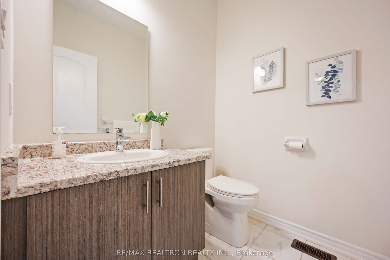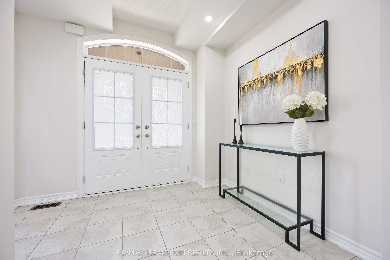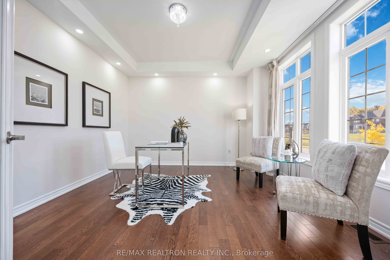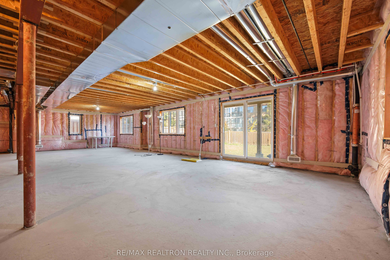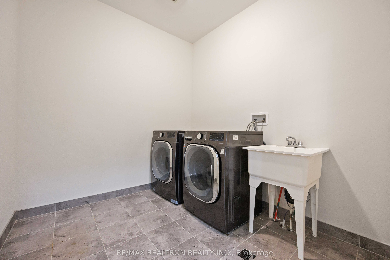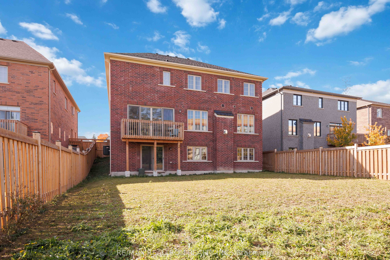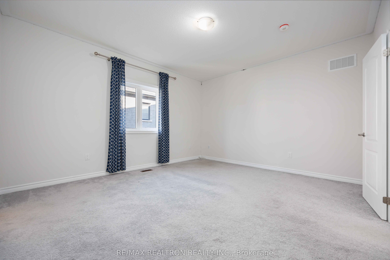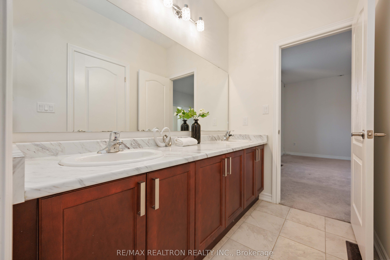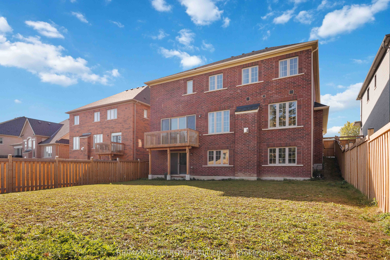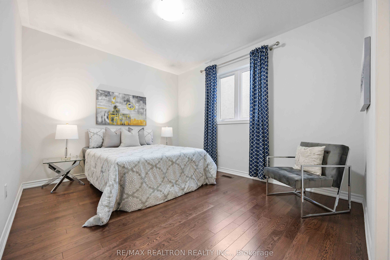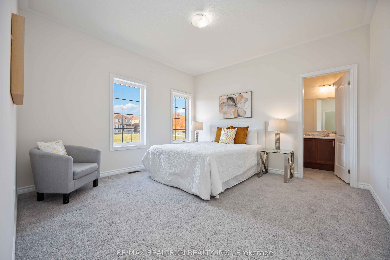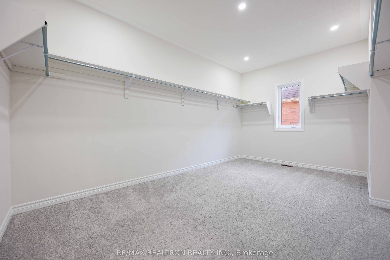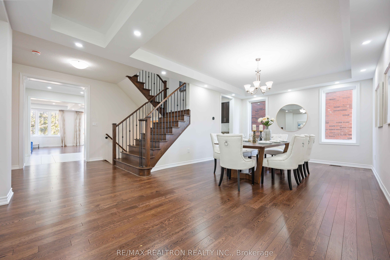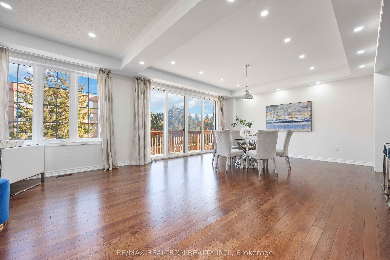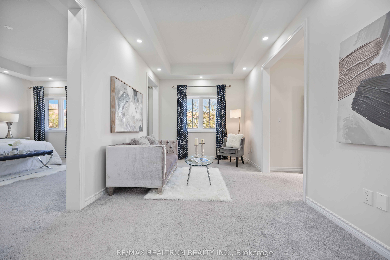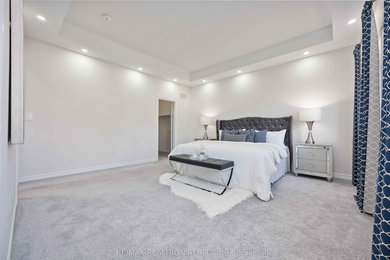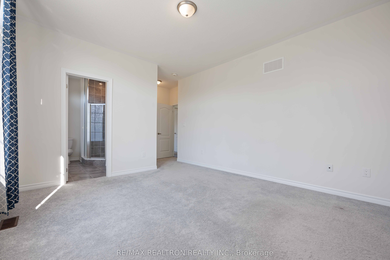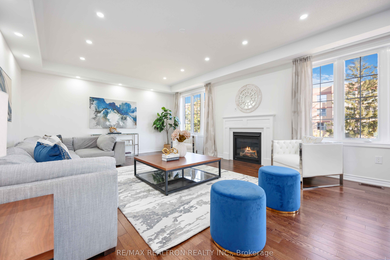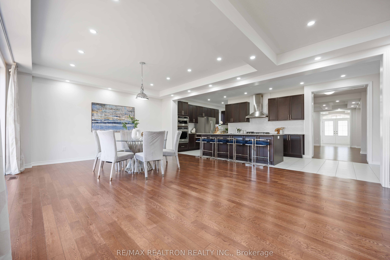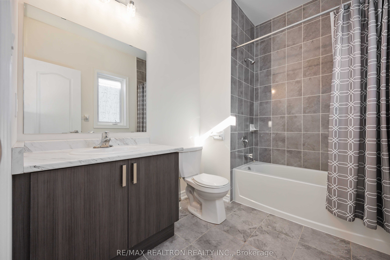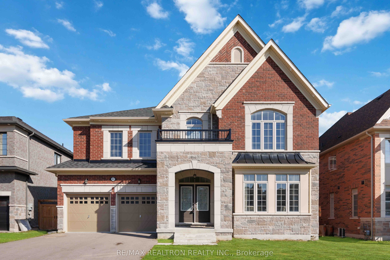
$1,999,000
Est. Payment
$7,635/mo*
*Based on 20% down, 4% interest, 30-year term
Listed by RE/MAX REALTRON REALTY INC.
Detached•MLS #N11992977•New
Room Details
| Room | Features | Level |
|---|---|---|
Living Room 7.19 × 3.96 m | Hardwood FloorCoffered Ceiling(s)Combined w/Dining | Main |
Dining Room 7.19 × 3.96 m | Hardwood FloorPot LightsCombined w/Living | Main |
Kitchen 7.19 × 3.23 m | Centre IslandQuartz CounterStainless Steel Appl | Main |
Bedroom 3.96 × 2.74 m | Hardwood Floor3 Pc EnsuiteCloset | Main |
Primary Bedroom 4.57 × 4.81 m | 5 Pc EnsuiteCoffered Ceiling(s)His and Hers Closets | Second |
Bedroom 2 4.14 × 4.57 m | Semi EnsuiteDouble ClosetBroadloom | Second |
Client Remarks
Amazing 3 years old home - 4700 sqf above ground, with Tarion Warranty, Walkout Basement AND A BIG WOW - main-floor in-law suite with a 3-piece ensuite, a unique feature not found in any other home on the market. The main floor boasts 9-foot ceilings, while the second floor has a combination of 9 and 10-foot ceilings. The primary bedroom includes a cozy sitting area, two spacious closets, elevated ceilings and a spa-like ensuite bath for a touch of luxury. A large laundry room on the second floor serves all bedrooms, each with its own ensuite bathroom. Large Gourmet Kitchen and Servery with high-end appliances and extended Island. The walk-out basement enhances the value of this luxurious residence, making it truly distinctive. Additionally, the garage is equipped with a Tesla charger, showcasing one of the modern conveniences of this exceptional home. **EXTRAS** The Kentford Model Built By Lakeview Homes 4700 Sq Feet. Rare Feature an In-Law Suite On Main Level With 3 pc Bathroom, Walk Out Basement, Combo 9&10 Foot Ceiling, Tesla Charger, Outdoor Potlights, Double Door Entry, Coffered Ceilings & etc
About This Property
307 Reg Harrison Trail, Newmarket, L3X 0M2
Home Overview
Basic Information
Walk around the neighborhood
307 Reg Harrison Trail, Newmarket, L3X 0M2
Shally Shi
Sales Representative, Dolphin Realty Inc
English, Mandarin
Residential ResaleProperty ManagementPre Construction
Mortgage Information
Estimated Payment
$0 Principal and Interest
 Walk Score for 307 Reg Harrison Trail
Walk Score for 307 Reg Harrison Trail

Book a Showing
Tour this home with Shally
Frequently Asked Questions
Can't find what you're looking for? Contact our support team for more information.
Check out 100+ listings near this property. Listings updated daily
See the Latest Listings by Cities
1500+ home for sale in Ontario

Looking for Your Perfect Home?
Let us help you find the perfect home that matches your lifestyle
