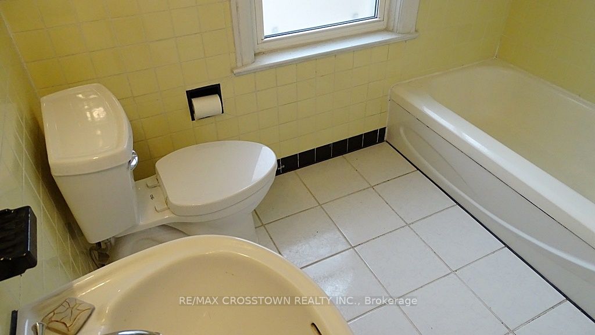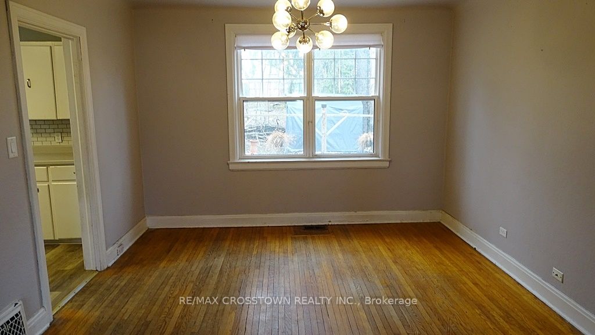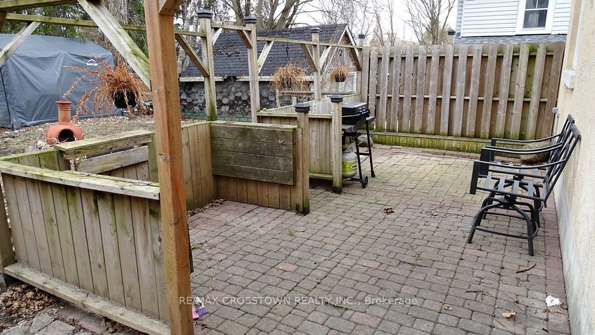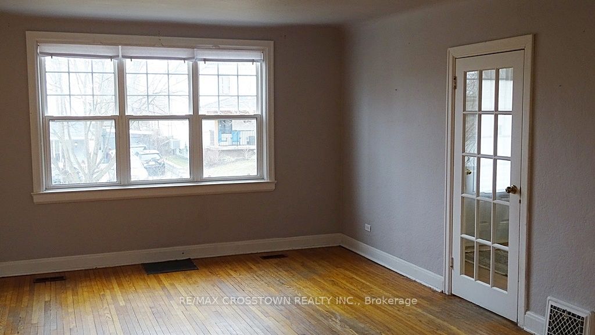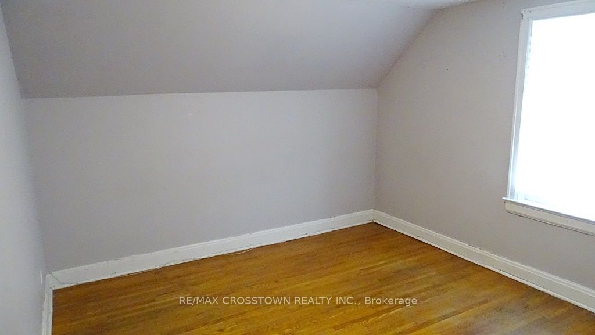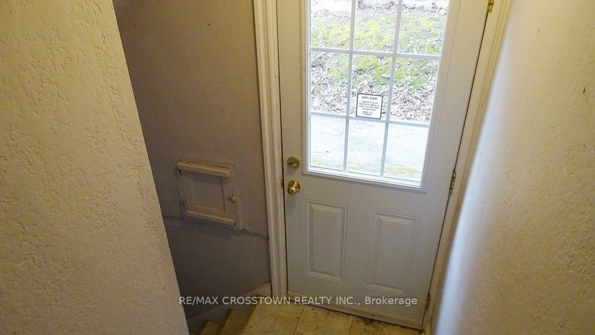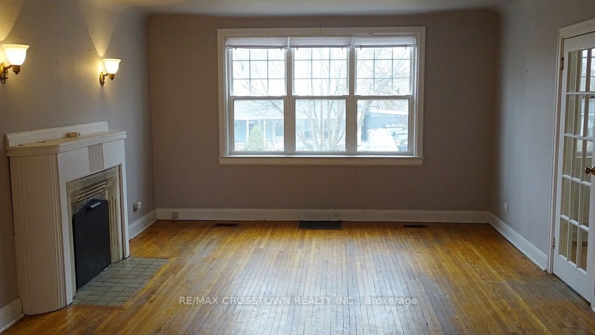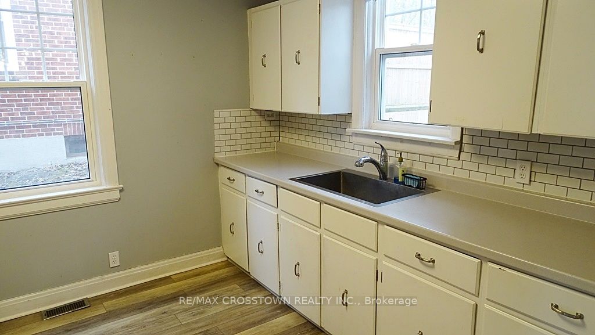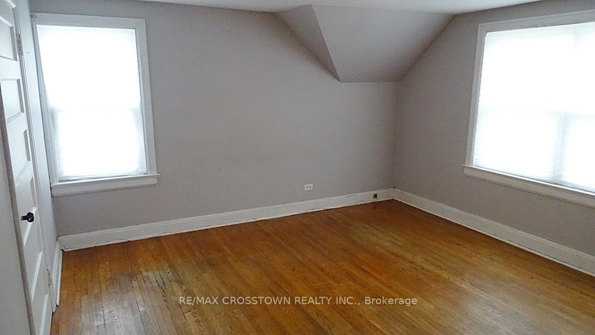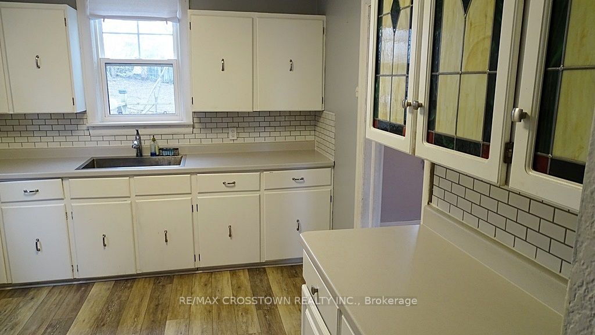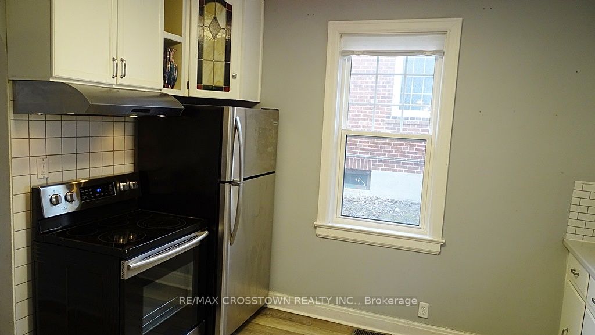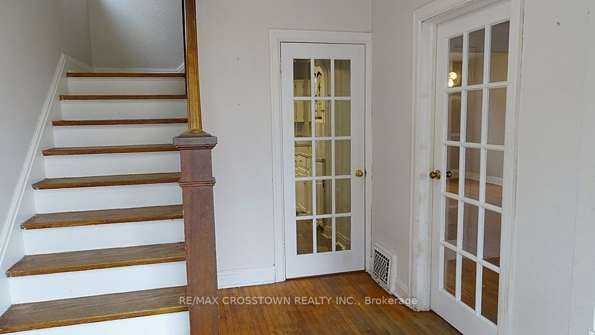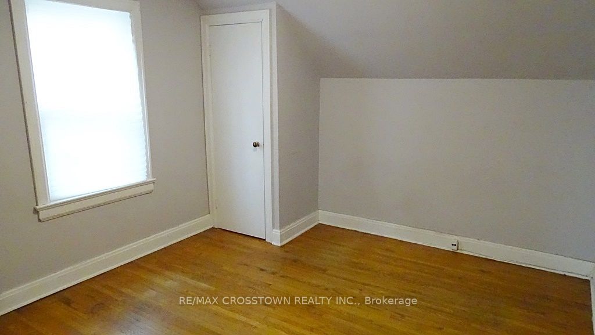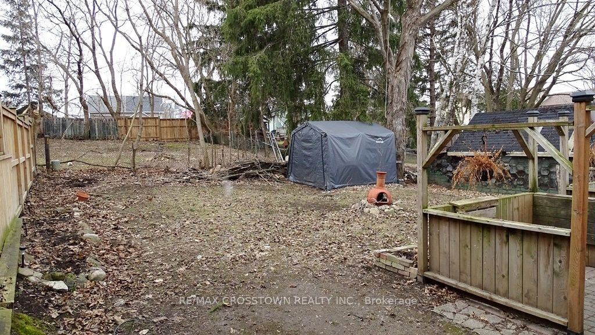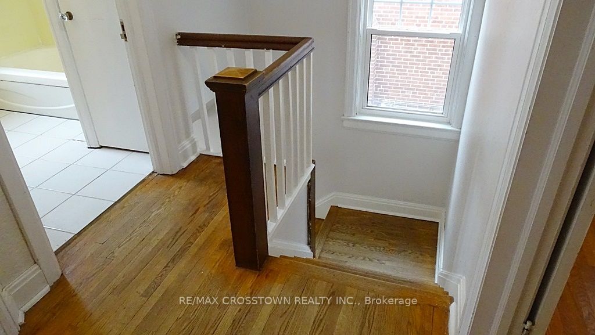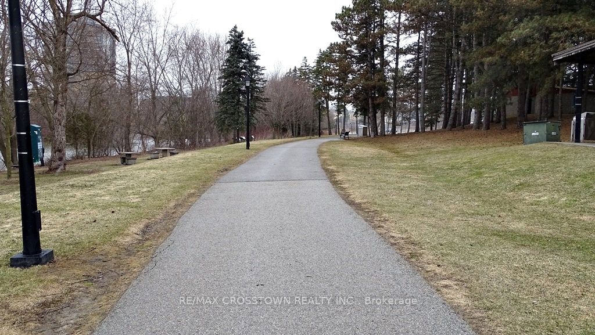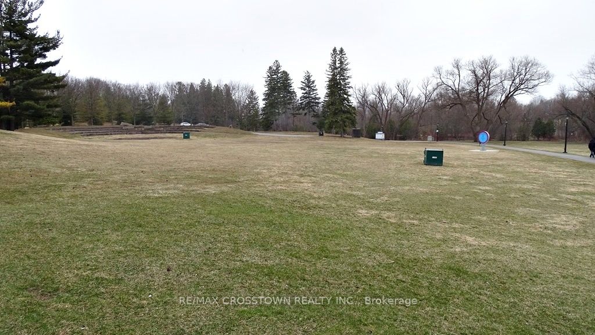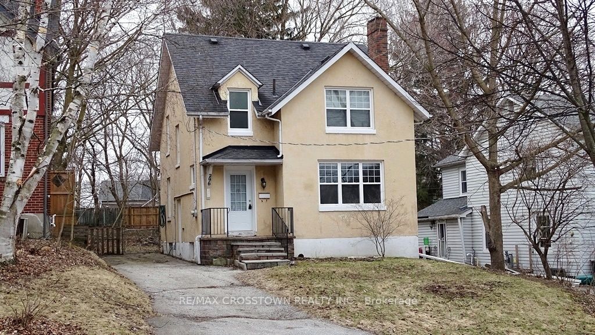
$799,900
Est. Payment
$3,055/mo*
*Based on 20% down, 4% interest, 30-year term
Listed by RE/MAX CROSSTOWN REALTY INC.
Detached•MLS #N12078060•New
Price comparison with similar homes in Newmarket
Compared to 2 similar homes
-17.0% Lower↓
Market Avg. of (2 similar homes)
$963,500
Note * Price comparison is based on the similar properties listed in the area and may not be accurate. Consult licences real estate agent for accurate comparison
Room Details
| Room | Features | Level |
|---|---|---|
Living Room 4.12 × 4.95 m | Hardwood FloorFireplaceFrench Doors | Main |
Dining Room 3.45 × 3.63 m | Hardwood Floor | Main |
Kitchen 3.05 × 3.55 m | Vinyl FloorEat-in Kitchen | Main |
Primary Bedroom 3.93 × 4.19 m | Hardwood Floor | Second |
Bedroom 2 3.27 × 3.52 m | Hardwood Floor | Second |
Bedroom 3 3.27 × 3.52 m | Hardwood Floor | Second |
Client Remarks
Traditional 3 bedroom family home situated in downtown Newmarket (Gorham-College Manor). Just an incredible location situated just steps from restaurants and shops in the traditional downtown area and very close to Fairy Lake Park (Riverfront Walk) which includes Tom Taylor walking trail and the Wesley Brooks Memorial Conservation area. The front foyer entrance of this home leads to a large main living area with traditional fireplace and hardwood flooring throughout, bright dining area and refreshed main floor eat-in kitchen with vinyl plank flooring. Solid staircase leads to the upper level 3 bedrooms (hardwood) and 4 pc bathroom. Lower level is unfinished but has; numerous windows, concrete floor, good ceiling height, workshop with bench and laundry facilities. Forced air gas furnace and updated electrical. Very good bones in this fully detached home with long single paved drive, rear patio sitting area overlooking a nice backyard with no one directly behind. Great opportunity to enjoy a traditional family home in an extremely desired area of Newmarket, ON. Seller that did not live in the home, therefore it will be sold as-is with no representations or warranties.
About This Property
296 Court Street, Newmarket, L3Y 3S5
Home Overview
Basic Information
Walk around the neighborhood
296 Court Street, Newmarket, L3Y 3S5
Shally Shi
Sales Representative, Dolphin Realty Inc
English, Mandarin
Residential ResaleProperty ManagementPre Construction
Mortgage Information
Estimated Payment
$0 Principal and Interest
 Walk Score for 296 Court Street
Walk Score for 296 Court Street

Book a Showing
Tour this home with Shally
Frequently Asked Questions
Can't find what you're looking for? Contact our support team for more information.
Check out 100+ listings near this property. Listings updated daily
See the Latest Listings by Cities
1500+ home for sale in Ontario

Looking for Your Perfect Home?
Let us help you find the perfect home that matches your lifestyle
