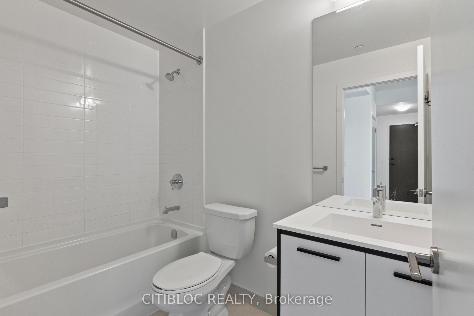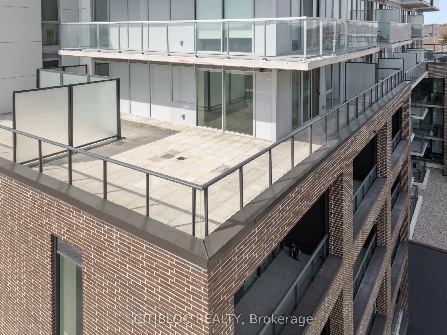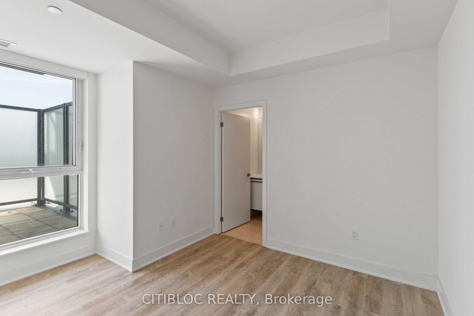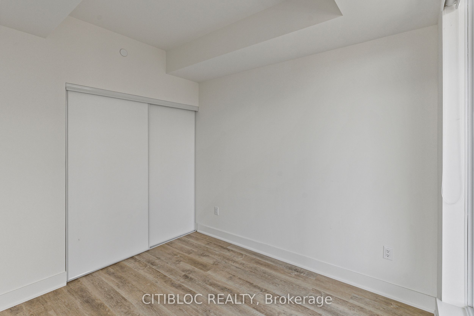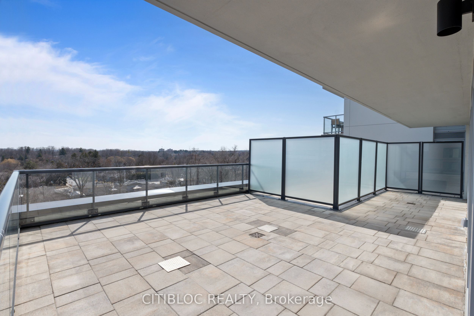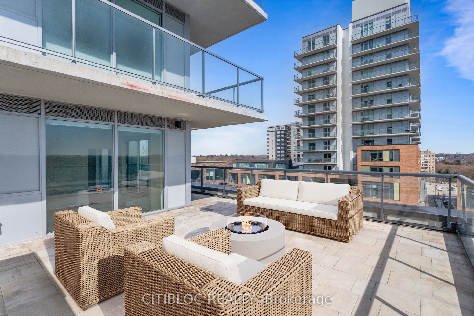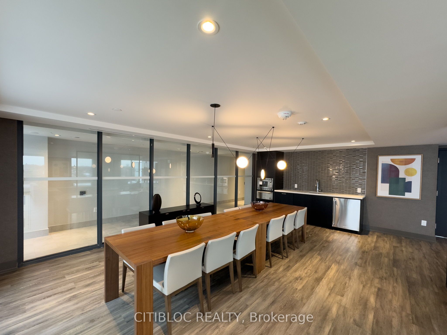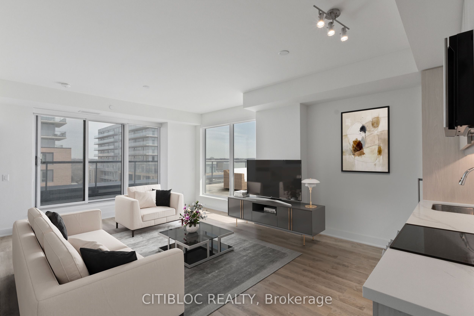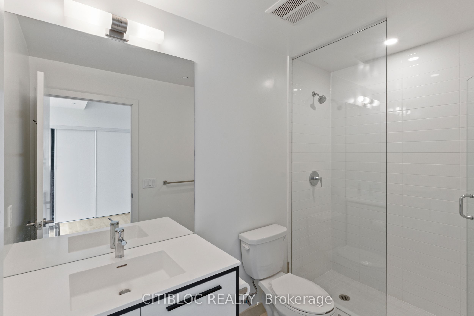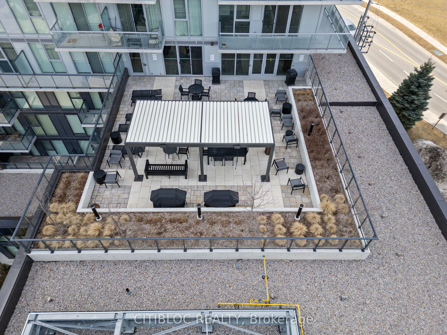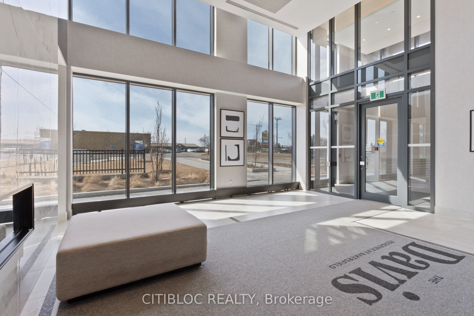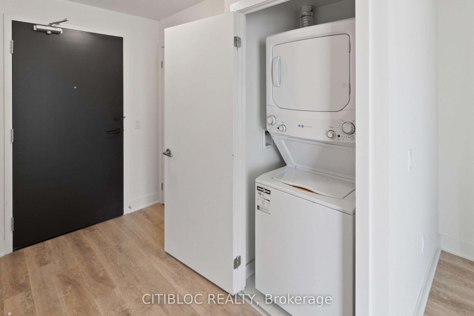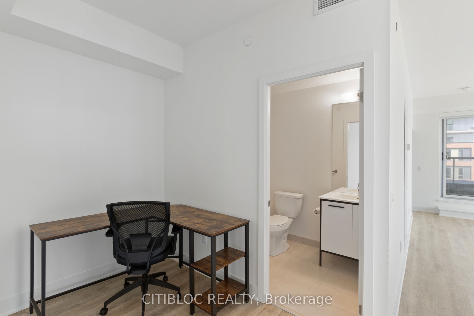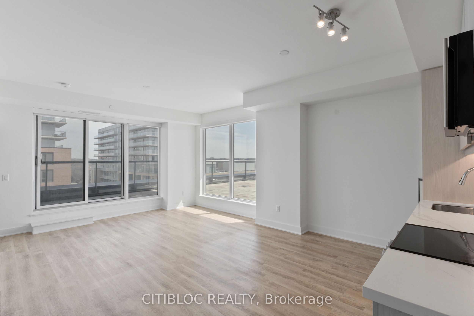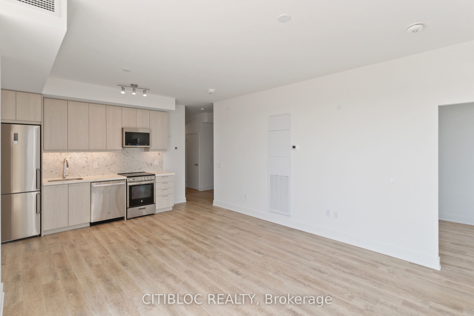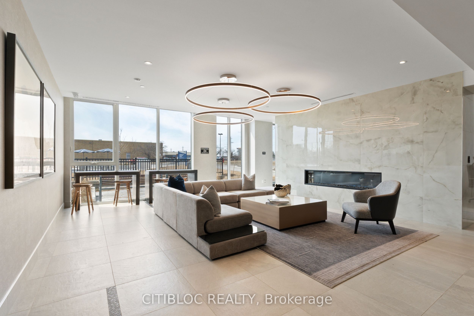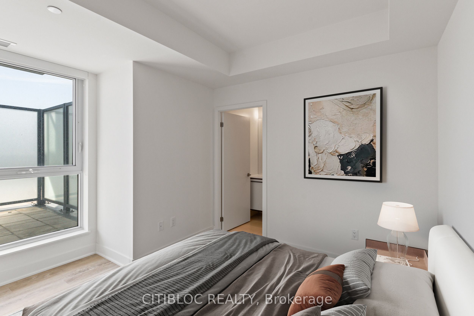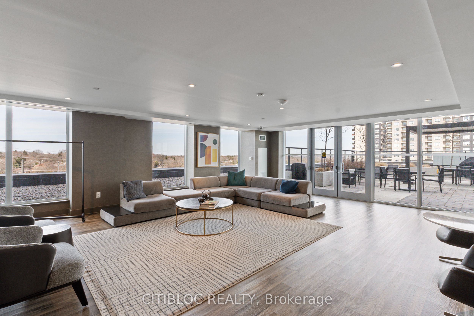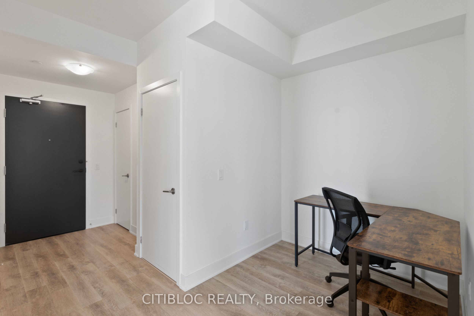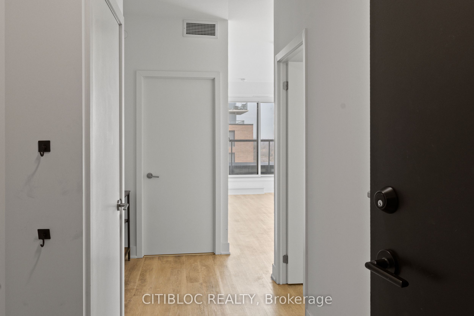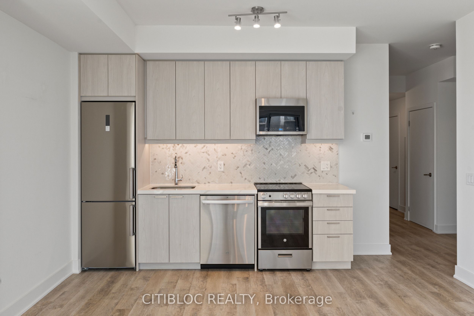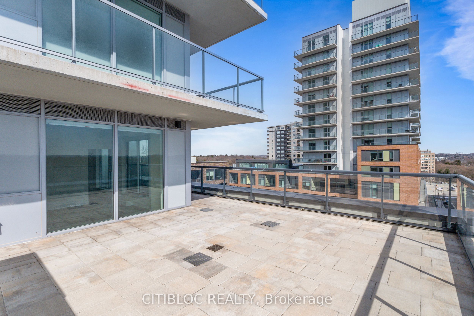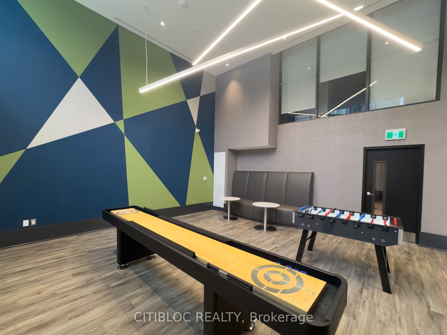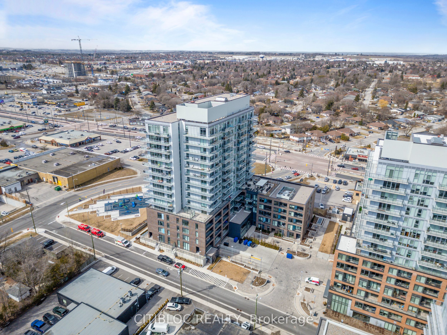
$785,000
Est. Payment
$2,998/mo*
*Based on 20% down, 4% interest, 30-year term
Listed by CITIBLOC REALTY
Condo Apartment•MLS #N12031085•New
Included in Maintenance Fee:
Water
Price comparison with similar homes in Newmarket
Compared to 4 similar homes
-5.3% Lower↓
Market Avg. of (4 similar homes)
$829,225
Note * Price comparison is based on the similar properties listed in the area and may not be accurate. Consult licences real estate agent for accurate comparison
Room Details
| Room | Features | Level |
|---|---|---|
Living Room 3.96 × 2.88 m | Vinyl FloorOpen ConceptW/O To Terrace | Main |
Kitchen 3.96 × 3.5 m | Vinyl FloorStainless Steel ApplQuartz Counter | Main |
Primary Bedroom 3.72 × 3.64 m | Vinyl FloorDouble ClosetEnsuite Bath | Main |
Bedroom 2 2.6 × 2.89 m | Vinyl FloorWindowCloset | Main |
Client Remarks
Experience Vibrant Urban Living In A Newly Built Luxury Community. This Spacious 2+1 Bed, 2Bath Suite Offers A Large 530SF Terrace With South East Exposure Providing Tons Of Natural Light Through The Floor To Ceiling Windows And Includes Two Premium Side By Side Parking Spaces. Easy Access To Hwy 404, Public Transit & 5 Mins To Go Station. Steps Away From Upper Canada Mall, Nearby Medical Facilities, Historic Main St & Local To Many Trails At Mabel Conservation Area. The Davis Condos Has Top Tier Amenities, Including A High-End Gym, Elegant Party Room, Games Room, Meeting Rooms, Theatre, Visitor Parking, A Professional Concierge, And A Rooftop Excellent For BBQs And Relaxation. This Rare Corner Unit Is The Perfect Balance Of Space And Location!
About This Property
185 Deerfield Road, Newmarket, L3Y 0G7
Home Overview
Basic Information
Amenities
Concierge
Exercise Room
Game Room
Guest Suites
Party Room/Meeting Room
Rooftop Deck/Garden
Walk around the neighborhood
185 Deerfield Road, Newmarket, L3Y 0G7
Shally Shi
Sales Representative, Dolphin Realty Inc
English, Mandarin
Residential ResaleProperty ManagementPre Construction
Mortgage Information
Estimated Payment
$0 Principal and Interest
 Walk Score for 185 Deerfield Road
Walk Score for 185 Deerfield Road

Book a Showing
Tour this home with Shally
Frequently Asked Questions
Can't find what you're looking for? Contact our support team for more information.
Check out 100+ listings near this property. Listings updated daily
See the Latest Listings by Cities
1500+ home for sale in Ontario

Looking for Your Perfect Home?
Let us help you find the perfect home that matches your lifestyle
