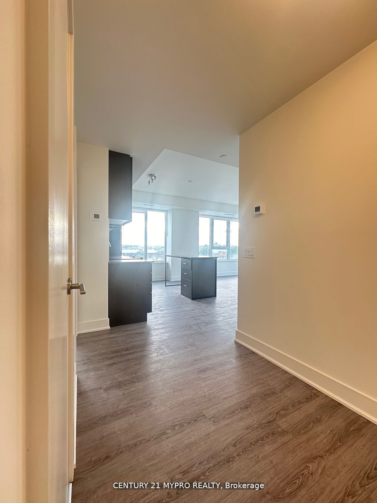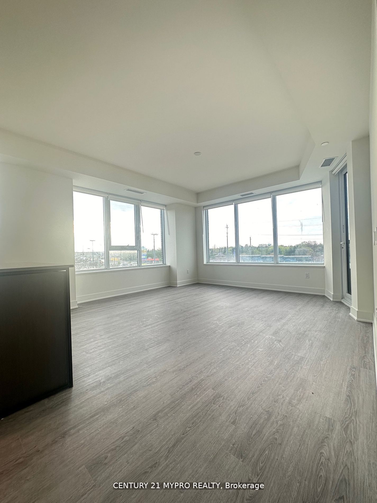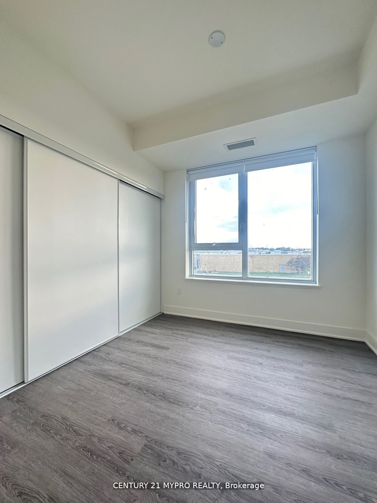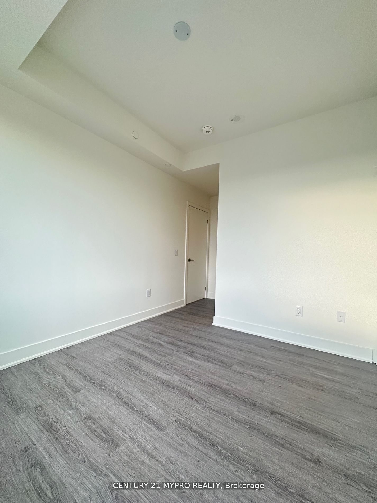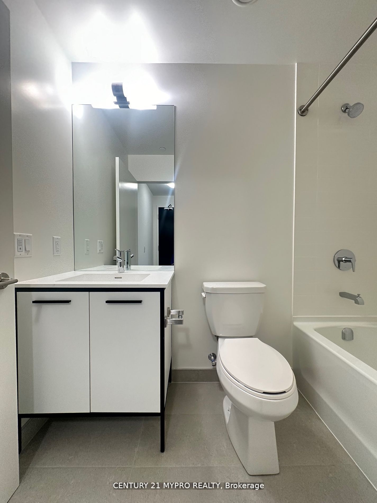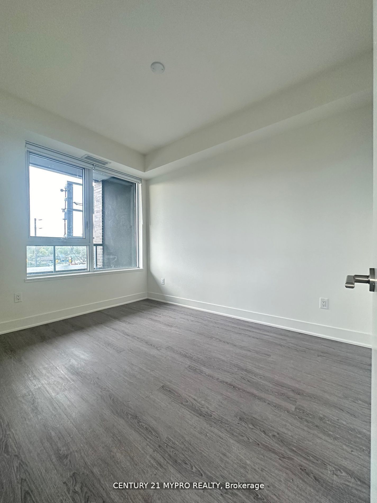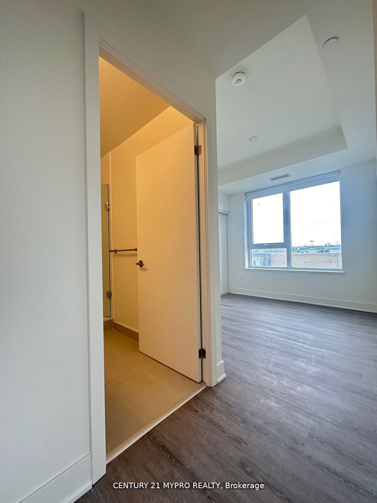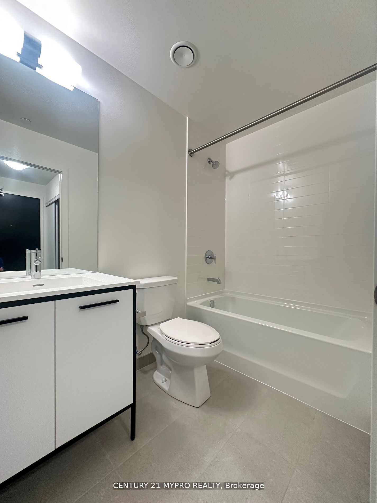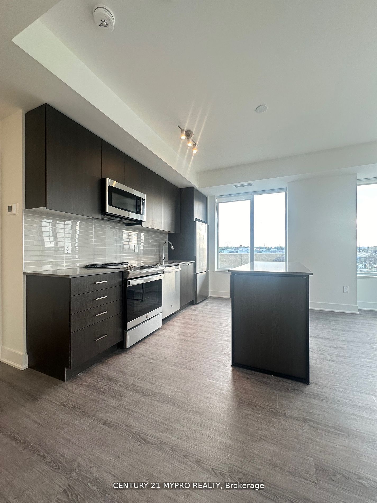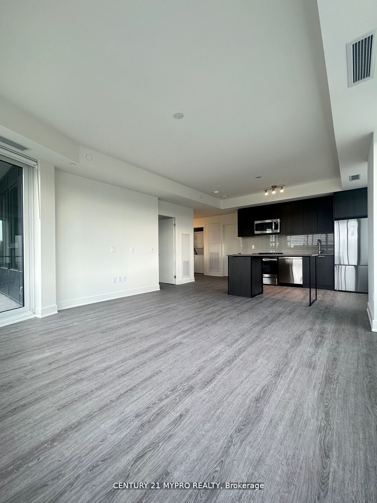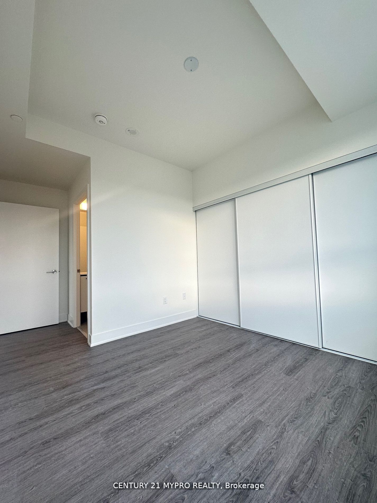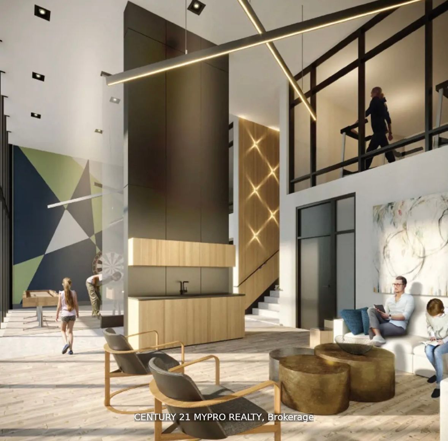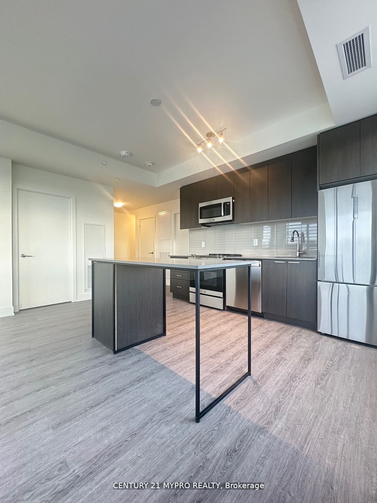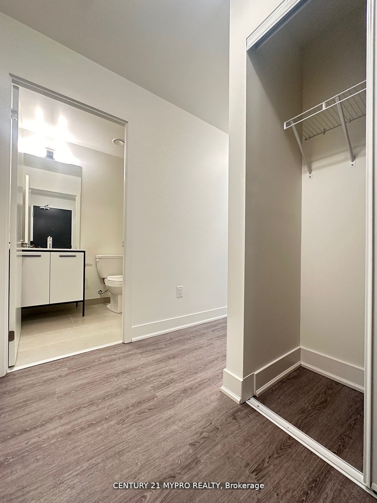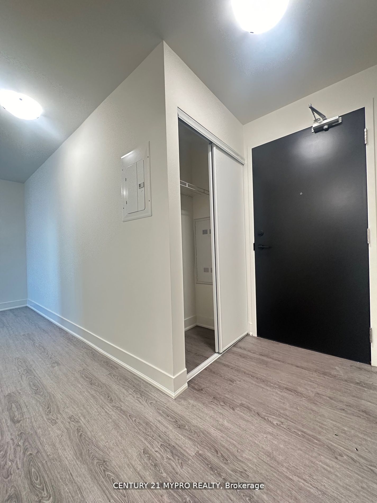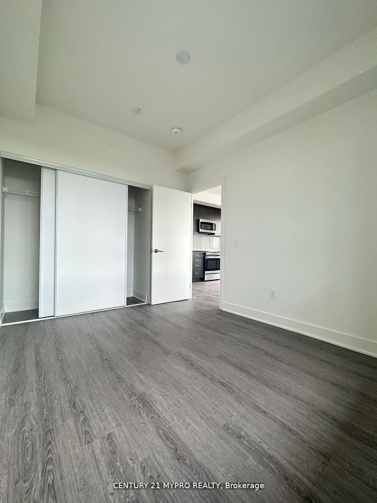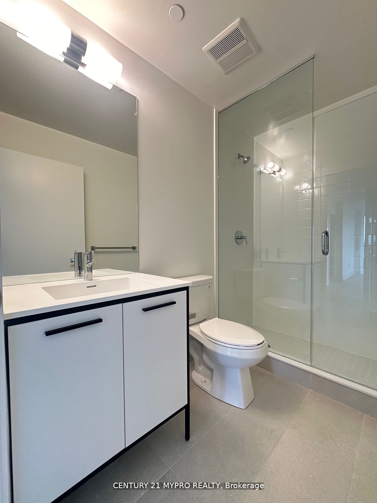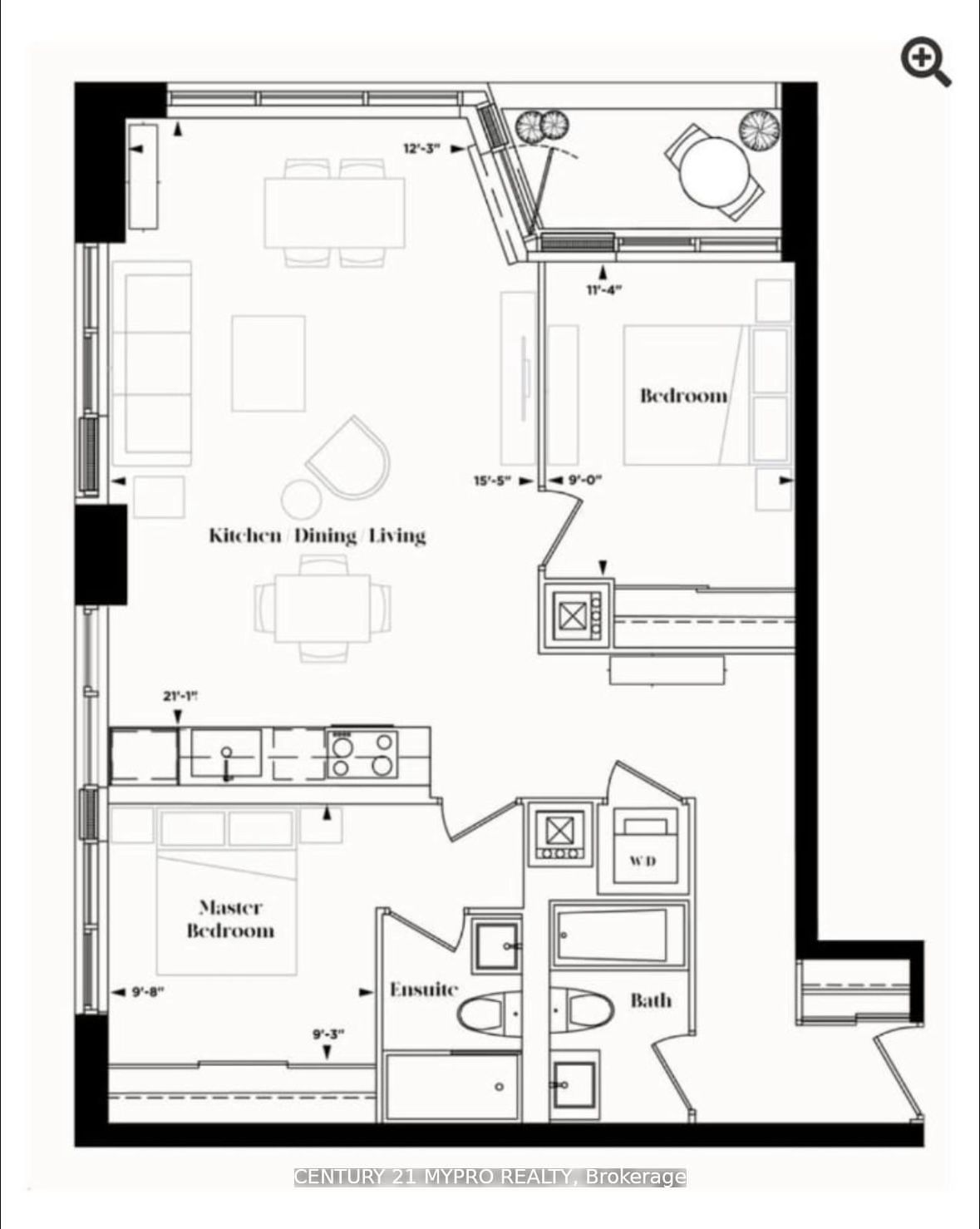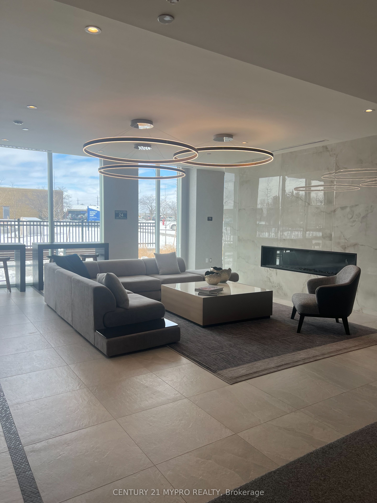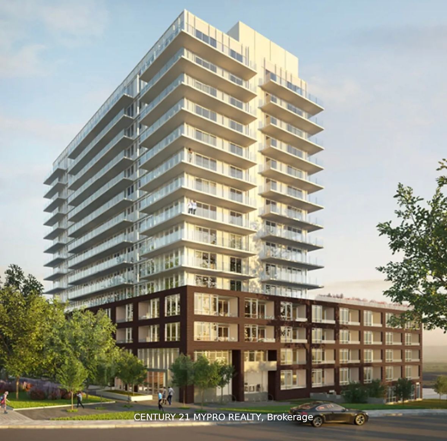
$739,990
Est. Payment
$2,826/mo*
*Based on 20% down, 4% interest, 30-year term
Listed by CENTURY 21 MYPRO REALTY
Condo Apartment•MLS #N11944965•Price Change
Included in Maintenance Fee:
Water
CAC
Common Elements
Building Insurance
Parking
Price comparison with similar homes in Newmarket
Compared to 13 similar homes
18.1% Higher↑
Market Avg. of (13 similar homes)
$626,599
Note * Price comparison is based on the similar properties listed in the area and may not be accurate. Consult licences real estate agent for accurate comparison
Client Remarks
Welcome to The Davis Residences in Newmarket, a place that redefines upscale living. Experience the joy of a home that caters to your needs and desires. A Green Building, thoughtfully designed and just steps away from all the fantastic attractions of Uptown Newmarket! Experience the unrivalled views offered by our glass balconies and high windows. The rooftop terrace is a sight to behold! Add to this our spacious lobby and amenity spaces that perfectly tie in the outdoors and indoors - a truly compelling proposition! Don't miss this beautiful Large 2bdrm w/ Open Concept Design w/ 2bath. Extremely Bright Floor To Ceiling Windows w/ East Exposure. Access To GO Station and Public Transit Super Convenient In Winter & Summer. Steps Away From Hospital, Shops, Restaurant, Park, and So Much More. **EXTRAS** 9' Ceilings, Vinyl Plank Flooring Throughout. Quartz Kitchen Countertop, Soft Close Drawers, Chrome Finish Hardware And Fixtures, S/S Appliances: Fridge, Dishwasher, Stove, Oven, Microwave. Full-Size Stacked W/D.
About This Property
185 Deerfield Road, Newmarket, L3Y 0G7
Home Overview
Basic Information
Amenities
BBQs Allowed
Concierge
Exercise Room
Party Room/Meeting Room
Visitor Parking
Walk around the neighborhood
185 Deerfield Road, Newmarket, L3Y 0G7
Shally Shi
Sales Representative, Dolphin Realty Inc
English, Mandarin
Residential ResaleProperty ManagementPre Construction
Mortgage Information
Estimated Payment
$0 Principal and Interest
 Walk Score for 185 Deerfield Road
Walk Score for 185 Deerfield Road

Book a Showing
Tour this home with Shally
Frequently Asked Questions
Can't find what you're looking for? Contact our support team for more information.
Check out 100+ listings near this property. Listings updated daily
See the Latest Listings by Cities
1500+ home for sale in Ontario

Looking for Your Perfect Home?
Let us help you find the perfect home that matches your lifestyle

