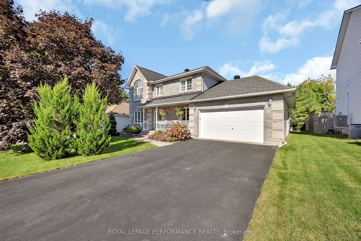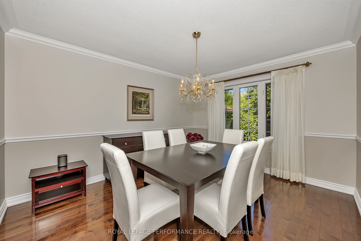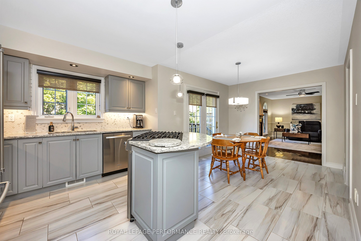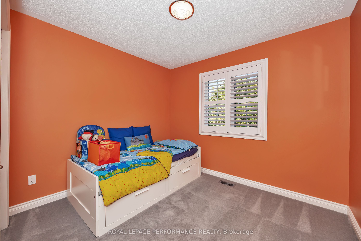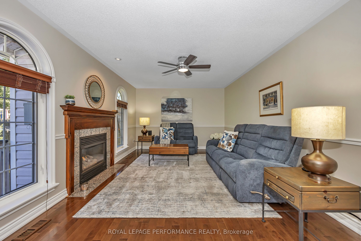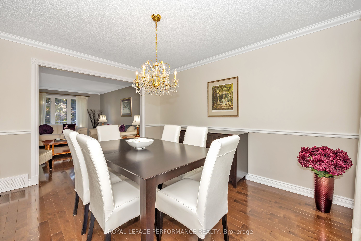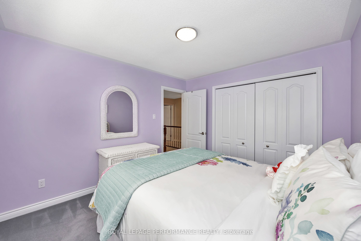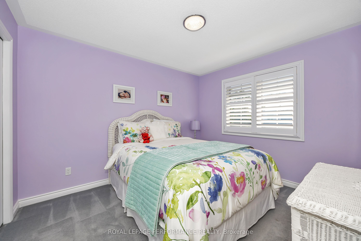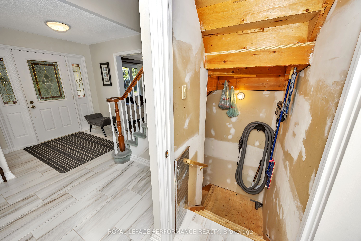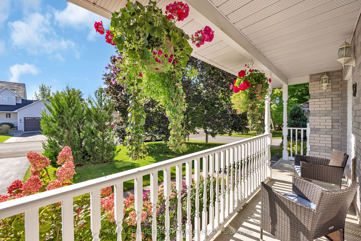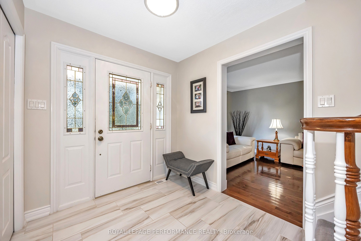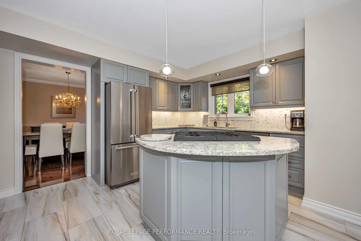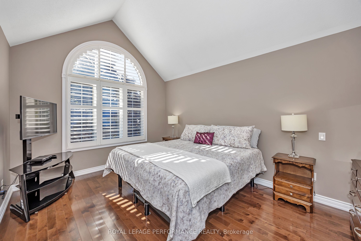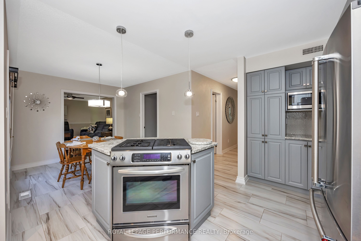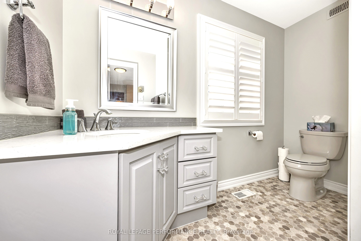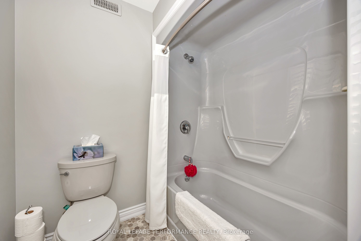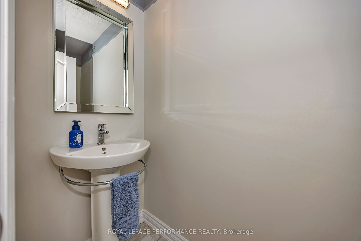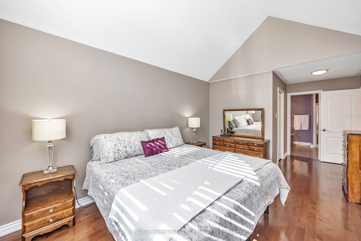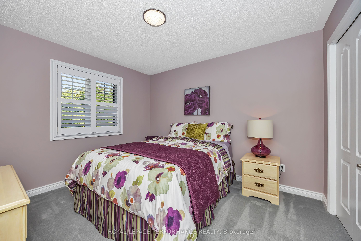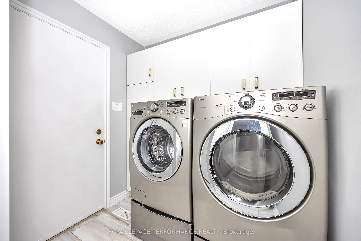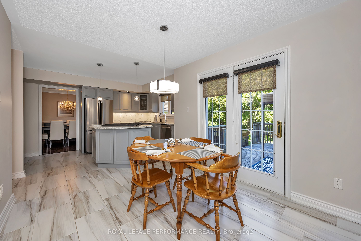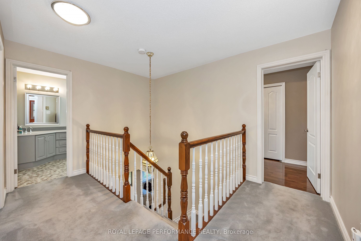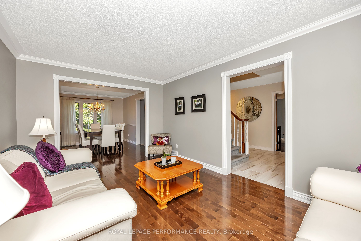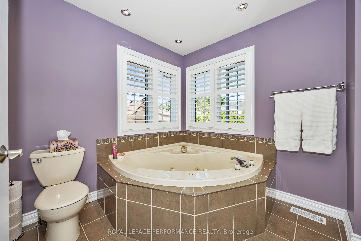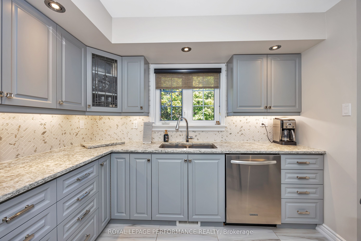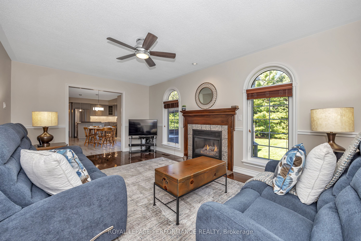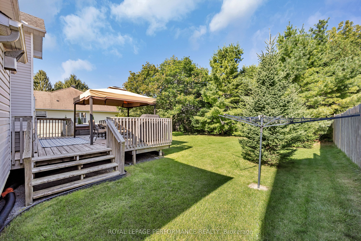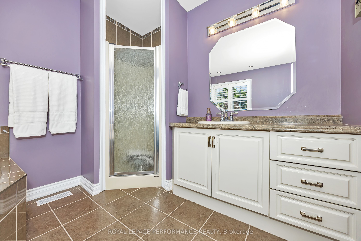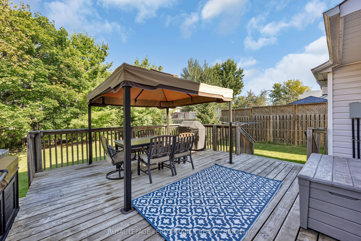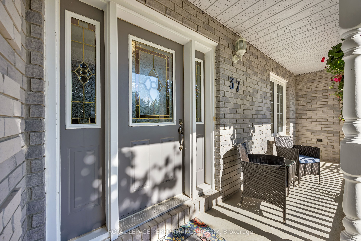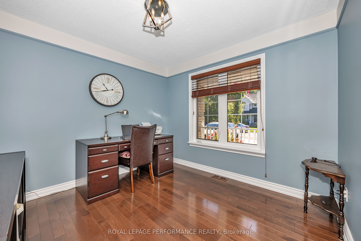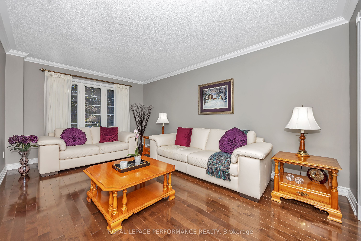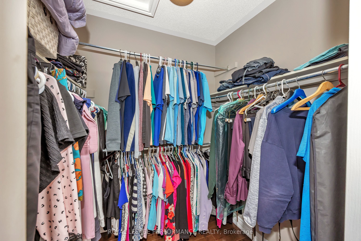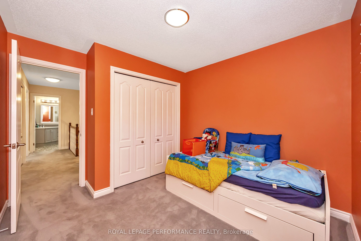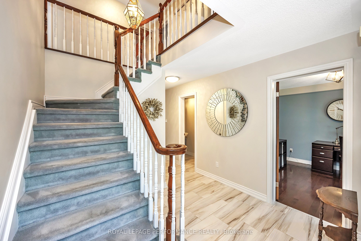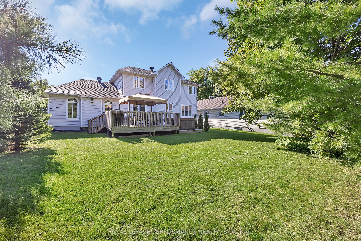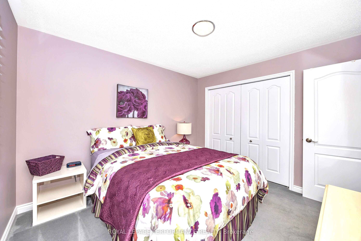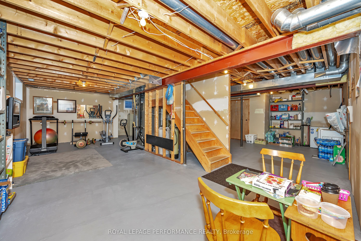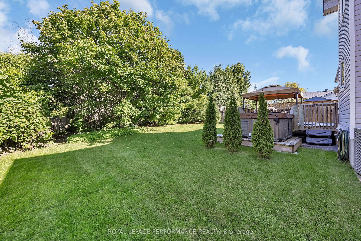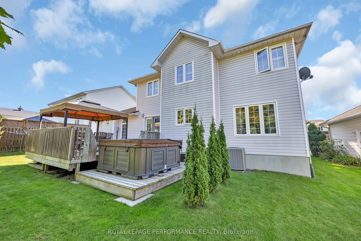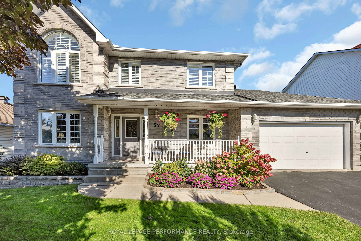
$949,000
Est. Payment
$3,625/mo*
*Based on 20% down, 4% interest, 30-year term
Listed by ROYAL LEPAGE PERFORMANCE REALTY
Detached•MLS #X12046343•Terminated
Price comparison with similar homes in Mississippi Mills
Compared to 5 similar homes
3.2% Higher↑
Market Avg. of (5 similar homes)
$919,758
Note * Price comparison is based on the similar properties listed in the area and may not be accurate. Consult licences real estate agent for accurate comparison
Room Details
| Room | Features | Level |
|---|---|---|
Living Room 5.08 × 3.35 m | Crown MouldingHardwood Floor | Main |
Dining Room 3.96 × 3.35 m | Crown MouldingHardwood Floor | Main |
Kitchen 1.57 × 3.04 m | Quartz CounterStainless Steel ApplCentre Island | Main |
Primary Bedroom 4.57 × 3.35 m | 4 Pc EnsuiteHardwood FloorWalk-In Closet(s) | Second |
Bedroom 2 3.47 × 3.3 m | Second | |
Bedroom 3 3.47 × 3.04 m | Second |
Client Remarks
Idyllic family living awaits in charming Almonte! Nestled on a quiet street in the desirable Gale subdivision, this meticulously maintained 4-bedrm, 2.5-bath home sits on a beautifully landscaped lot. Lush greenery, mature trees, and established gardens surround a spacious backyard complete with a large deck - an ideal space for outdoor entertaining. The inviting front porch, overlooking vibrant gardens, sets a warm and welcoming tone. Inside, hardwood and tile floors flow throughout the generous main level. Off the entry, a bright office/den provides a perfect work-from-home environment. The formal living and dining rooms, open to each other, are elegantly accented by crown moulding. The updated gourmet kitchen delights with sleek quartz countertops, stainless steel appliances, a center island with a gas stove, and abundant storage, including pantry cupboards with pull out drawers, pot drawers, and lazy-susan. A light-filled eating area leads to the backyard retreat, while the adjacent family room, with pocket doors for added privacy, is anchored by a cozy gas fireplace and lovely windows with peaceful views of the yard. A powder room and a mudroom/laundry room with cabinets, closet space, and inside access to the double garage complete the main level. Upstairs, the airy primary suite impresses with a soaring cathedral ceiling, a walk-in closet, and a 4-pce ensuite featuring a soothing jetted tub and corner windows. Three additional well-sized bedrooms share a stylish 4-pce family bath with quartz countertop. The unfinished basement offers ample space for all your storage needs, including a dedicated cold storage room, making it a versatile area with plenty of potential. This home is perfectly positioned near shopping, the Mississippi River, the hospital, and Almontes charming historic village center, Families will appreciate being within walking distance of two elementary schools and close to local daycares.
About This Property
37 Evelyn Street, Mississippi Mills, K0A 1A0
Home Overview
Basic Information
Walk around the neighborhood
37 Evelyn Street, Mississippi Mills, K0A 1A0
Shally Shi
Sales Representative, Dolphin Realty Inc
English, Mandarin
Residential ResaleProperty ManagementPre Construction
Mortgage Information
Estimated Payment
$0 Principal and Interest
 Walk Score for 37 Evelyn Street
Walk Score for 37 Evelyn Street

Book a Showing
Tour this home with Shally
Frequently Asked Questions
Can't find what you're looking for? Contact our support team for more information.
Check out 100+ listings near this property. Listings updated daily
See the Latest Listings by Cities
1500+ home for sale in Ontario

Looking for Your Perfect Home?
Let us help you find the perfect home that matches your lifestyle
