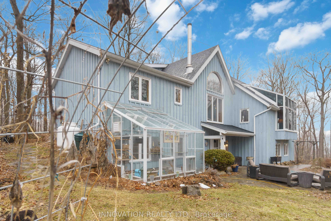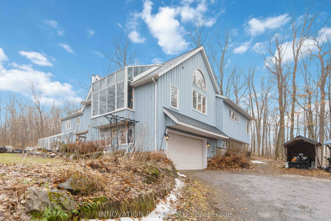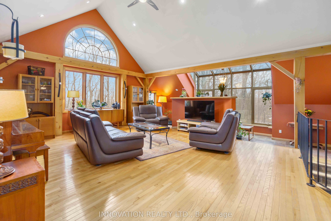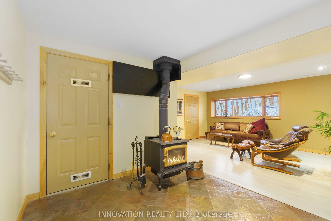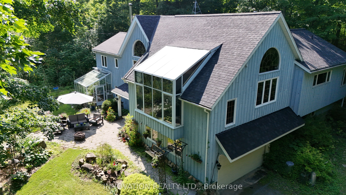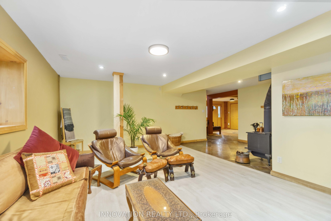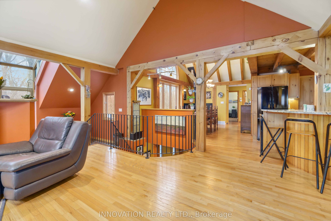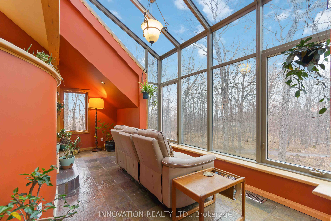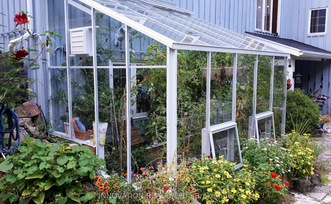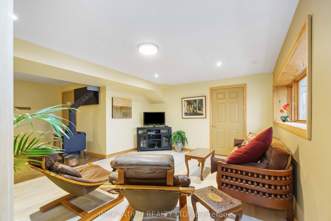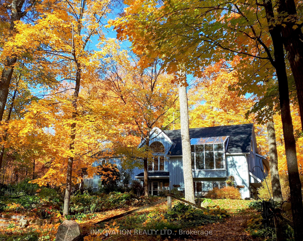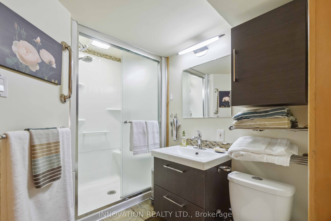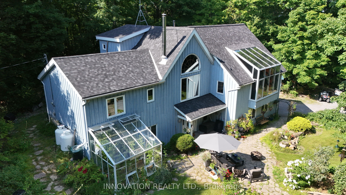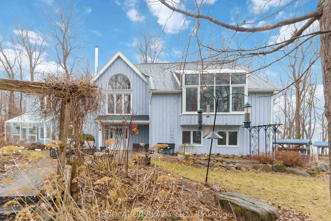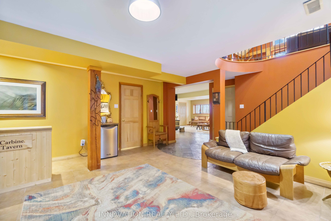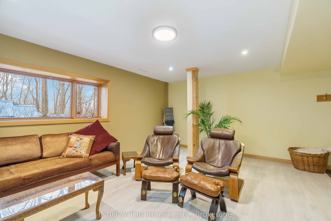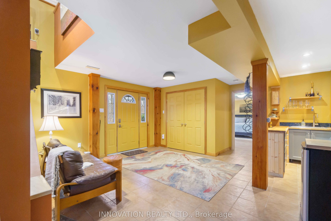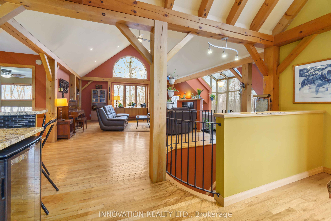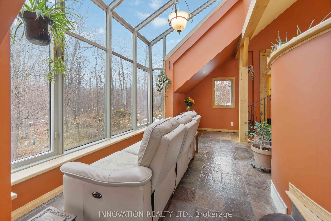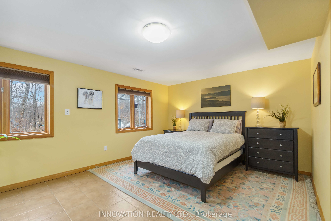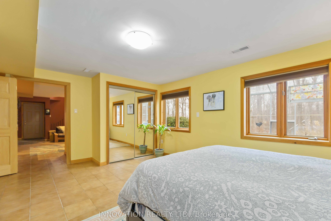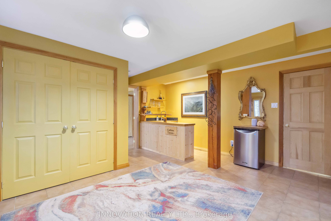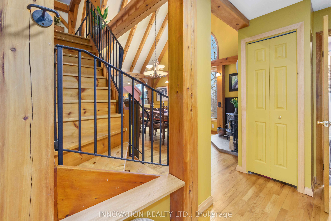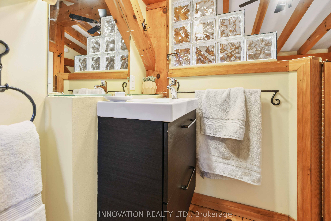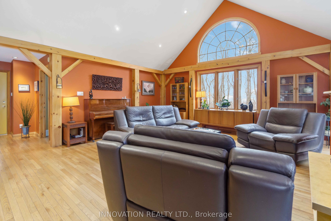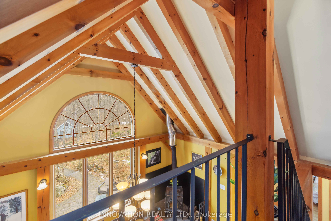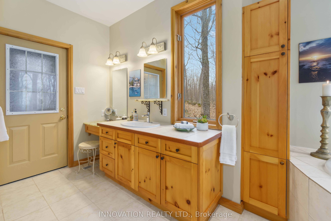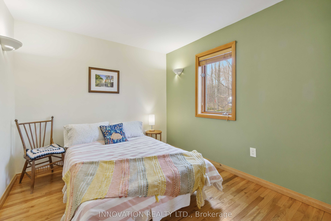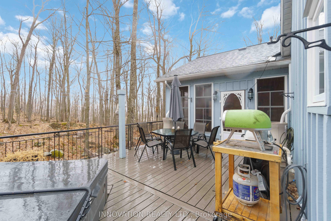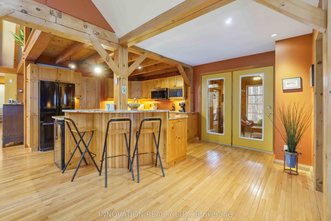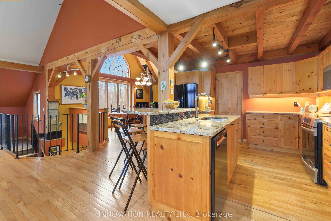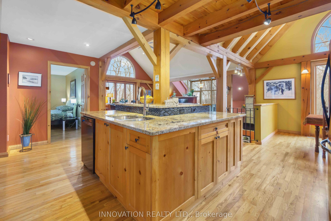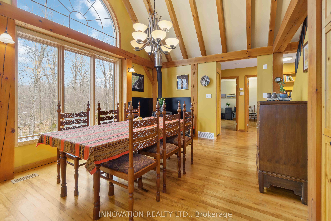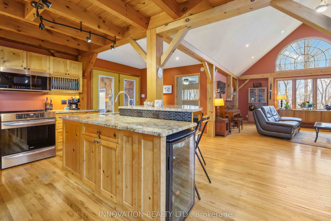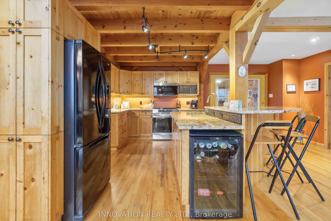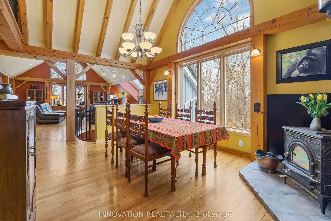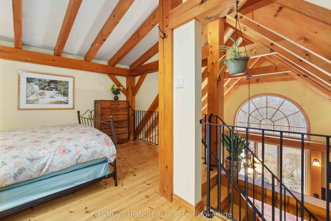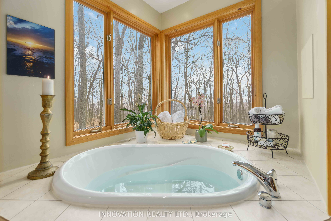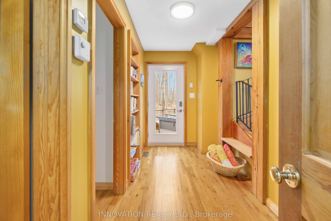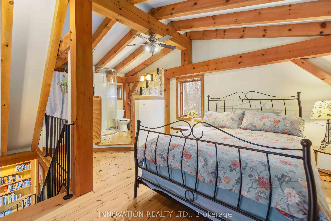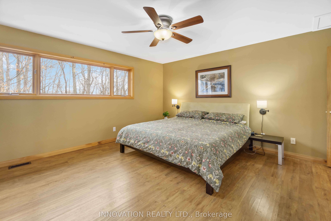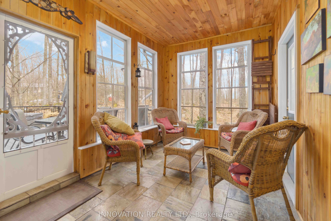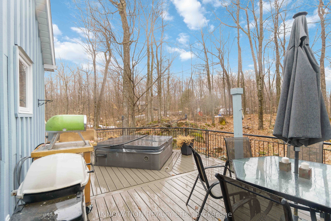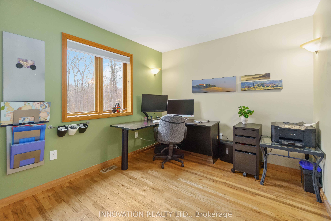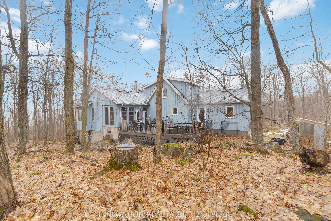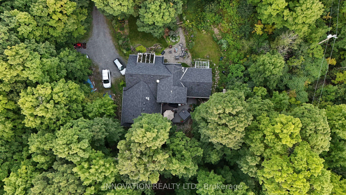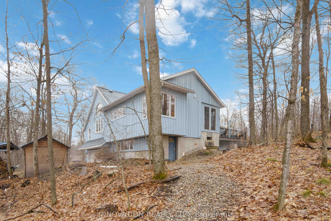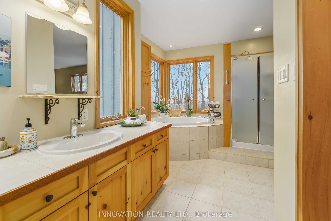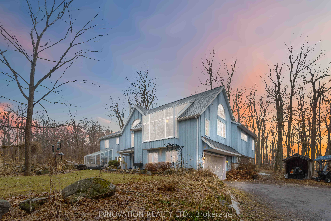
$1,250,000
Est. Payment
$4,774/mo*
*Based on 20% down, 4% interest, 30-year term
Listed by INNOVATION REALTY LTD.
Detached•MLS #X12077452•New
Room Details
| Room | Features | Level |
|---|---|---|
Bedroom 5 3.66 × 5.33 m | B/I Closet | Lower |
Living Room 6.1 × 5.23 m | Main | |
Dining Room 4.59 × 3.73 m | Main | |
Kitchen 3.81 × 3.73 m | Main | |
Bedroom 4.77 × 4.14 m | Main | |
Bedroom 2 2.8 × 2 m | Main |
Client Remarks
Incredible, spacious, timber frame home nestled harmoniously in expansive mature hardwood woodland of ~four acres. A nature-lovers delight in all seasons. 2004 addition, cohesively architect designed, extended the rich timbered interior to create warm open spaces. flooded w natural light. Unhindered views of surrounding mature oak & maple forest, untouched by commercial cutting for 40+ yrs. The canopy of green falls away in autumn framing home in a wash of oranges and yellows. Winter season exposes panoramic views across the snow-covered Ottawa Valley w the Gatineau hills in the distance to the north-east. Original Home was fashioned around Normericas Stoney model in 1996, employing clear finest B.C. White Pine timbers and pioneered the use of Structural Insulated Panels (SIPS) construction, 6" thick structural panels providing an Rvalue of R30 and R40 in the walls and roof respectively. More recently, new shingles: 2019; new propane furnace: 2018, greenhouse added: 2020 New Water Purification & Softener System added: 2019. Accessible for ground level access (stairs to other levels) the home would be great for multi-generational living. Acreage may provide potential for an ancillary living unit under recent zoning changes. From beautiful scenery, detached 16'x20' workshop to the abundance of outdoor spaces, this home is intelligently designed for savouring country life. Walk up to trails at High Lonesome Nature Reserve, garden in your own wonderful greenhouse & expansive gardens, or simply enjoy a relaxing drink on your back deck/porch or basking in the warmth of the sun in your solarium. This forested retreat is offered ~5 minutes of Pakenham, ~15 minutes of health/education/shopping/food amenities of Arnprior or Almonte, only ~ 30 min of the Ottawa/Kanata Shopping and Business centers. Pls note MPAC calculations give impression of much of home below grade when, in fact, it is really only partially below grade at back left (south/west).
About This Property
146 Carbine Road, Mississippi Mills, K0A 2X0
Home Overview
Basic Information
Walk around the neighborhood
146 Carbine Road, Mississippi Mills, K0A 2X0
Shally Shi
Sales Representative, Dolphin Realty Inc
English, Mandarin
Residential ResaleProperty ManagementPre Construction
Mortgage Information
Estimated Payment
$0 Principal and Interest
 Walk Score for 146 Carbine Road
Walk Score for 146 Carbine Road

Book a Showing
Tour this home with Shally
Frequently Asked Questions
Can't find what you're looking for? Contact our support team for more information.
Check out 100+ listings near this property. Listings updated daily
See the Latest Listings by Cities
1500+ home for sale in Ontario

Looking for Your Perfect Home?
Let us help you find the perfect home that matches your lifestyle
