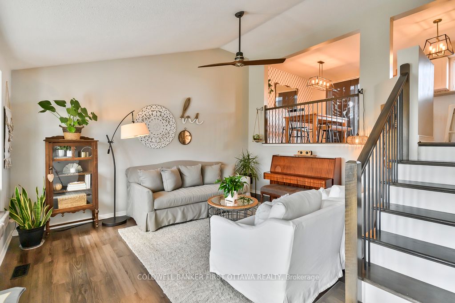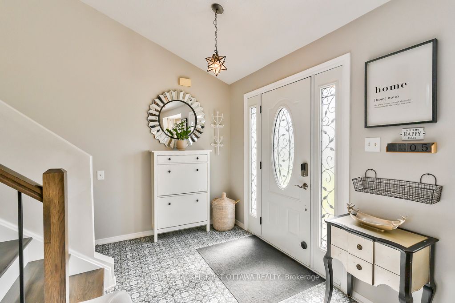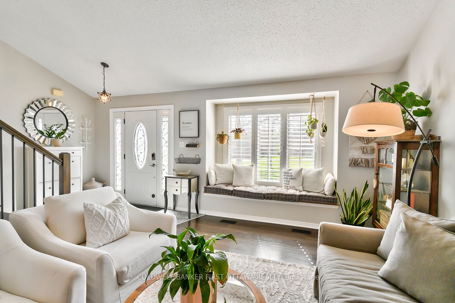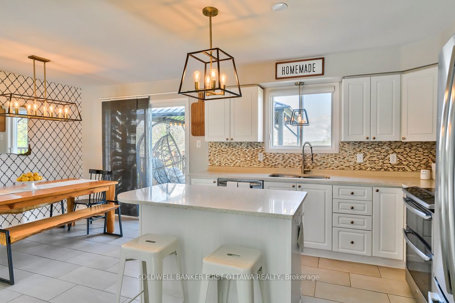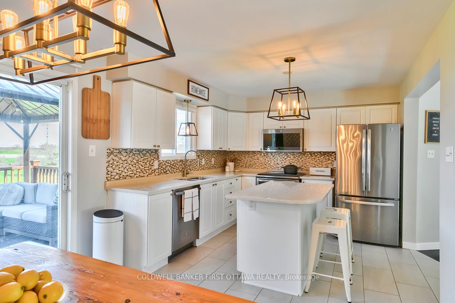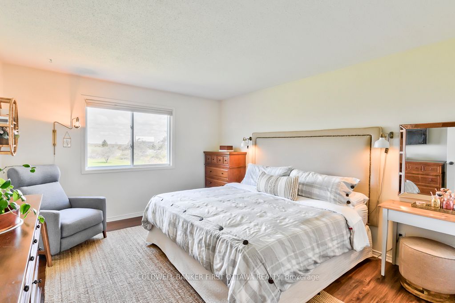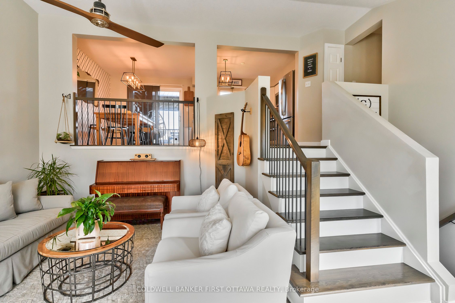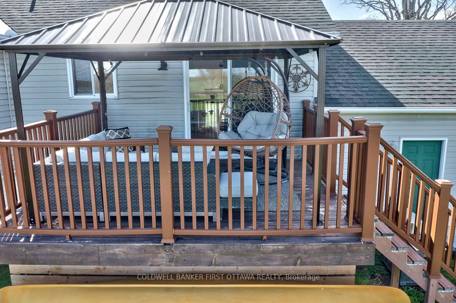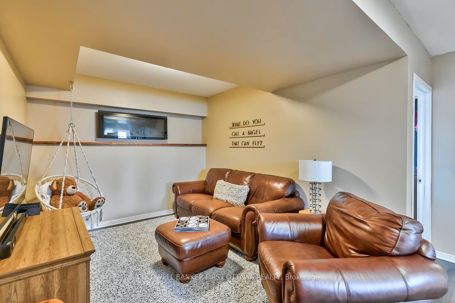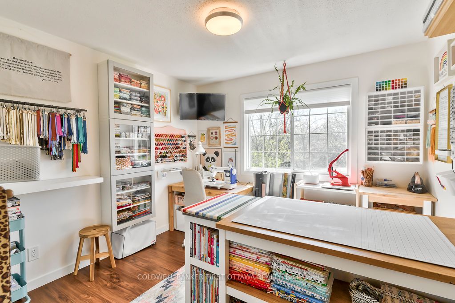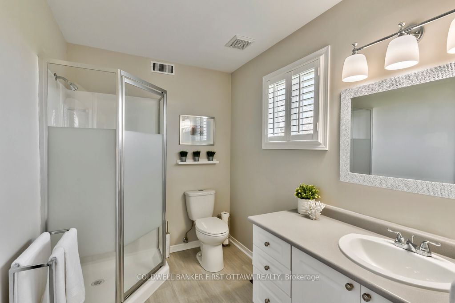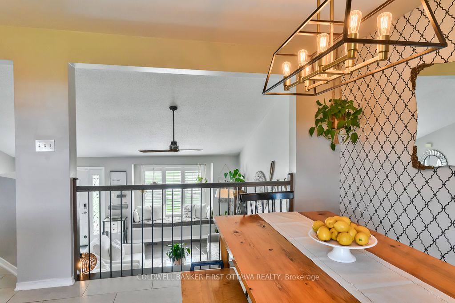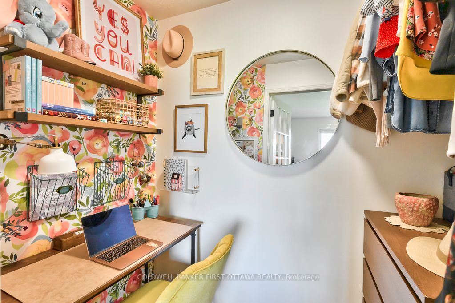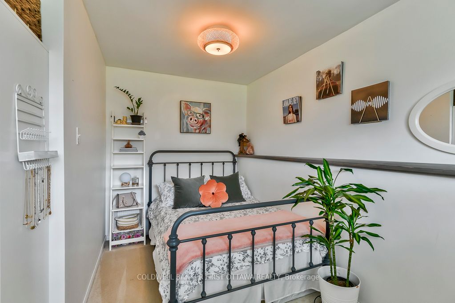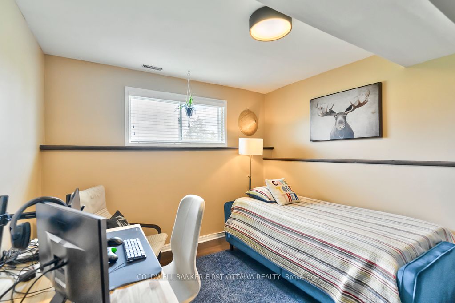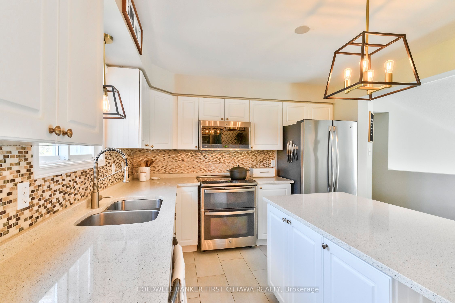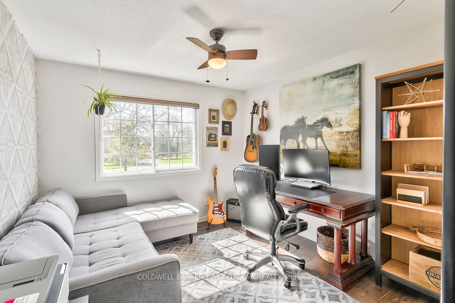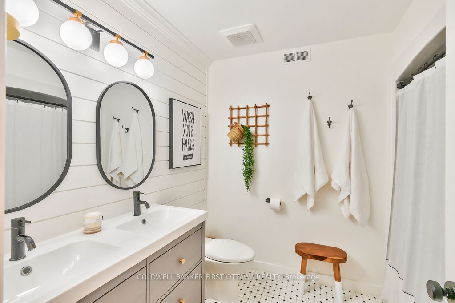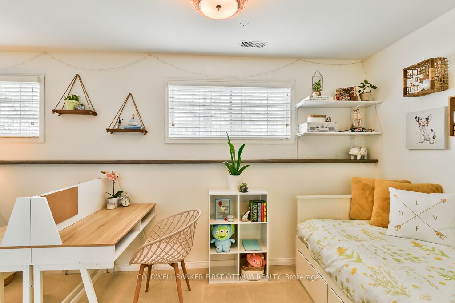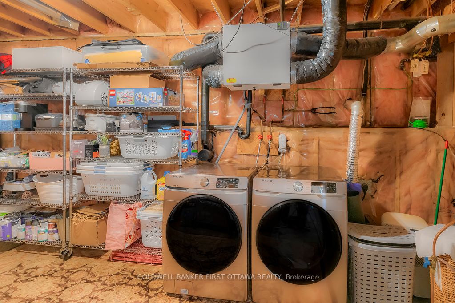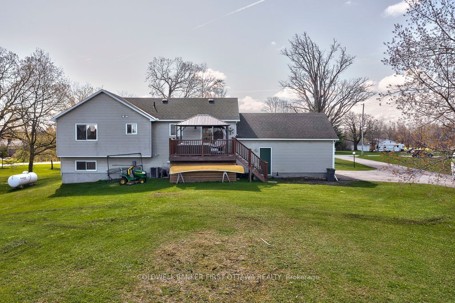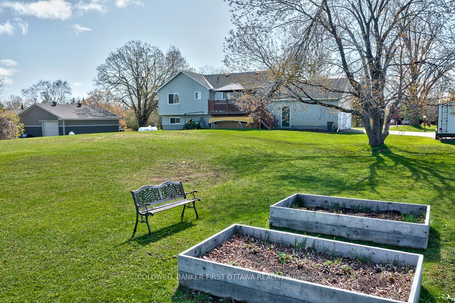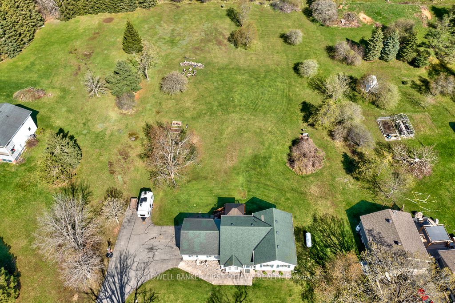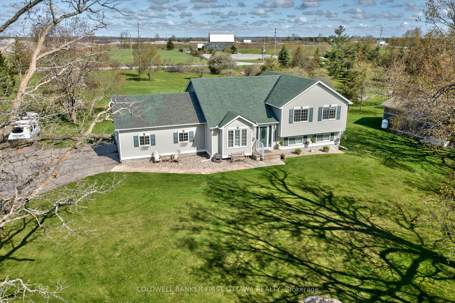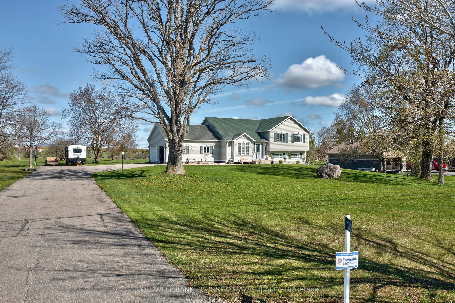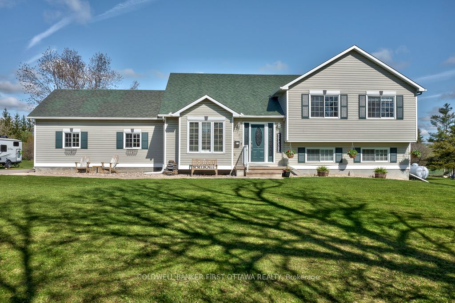
$849,900
Est. Payment
$3,246/mo*
*Based on 20% down, 4% interest, 30-year term
Listed by COLDWELL BANKER FIRST OTTAWA REALTY
Detached•MLS #X11990661•New
Room Details
| Room | Features | Level |
|---|---|---|
Living Room 5.35 × 3.75 m | Main | |
Dining Room 3.25 × 2.43 m | Main | |
Kitchen 3.96 × 3.5 m | Main | |
Primary Bedroom 4.26 × 3.65 m | 3 Pc Ensuite | Main |
Bedroom 4.08 × 3.12 m | Main | |
Bedroom 4.06 × 3.14 m | Main |
Client Remarks
Well-maintained spacious family home with attached double garage on 1.8 acres, in family-friendly community located on the edge of Carleton Place. Airy and bright, upgraded 3+2 bed, 2 full bath home has front foyer with decorative ceramic tile and attractive door of etched glass side panels. Vaulted living room features luxury vinyl plank flooring and cozy window sitting nook for relaxing with morning cuppa of tea or evening glass of wine. Custom window coverings including California blinds. Steps lead up to open dining area that's adjacent to kitchen, overlook living room and patio doors to BBQ deck. Sunny kitchen reflects light from the backsplash, quartz countertops and island-breakfast bar. Primary suite walk-in closet includes office nook; the renovated 3-pc ensuite has newer corner shower. Two good-sized comfortable bedrooms. Main 5-pc bathroom updated with shiplap wall, vanity with two porcelain sinks and rain head shower-tub. Lower level family room offers wall-mounted electric fireplace and luxury vinyl plank floors. Lower level two light-filled bedrooms. Lower level also has door to garage with shelving and a big storage loft. Outside, you have gazebo on the deck, raised vegetable garden beds and firepit to gather around on summer evenings. The driveway is paved. Underground hydro wire from home to road. High speed and cell service. Curbside garbage pickup and on school bus route. Just a quick minute to Carleton Place or 7 mins to Almonte. 25 mins to Kanata.
About This Property
170 OAKLAND Crescent, Mississippi Mills, K7C 3P1
Home Overview
Basic Information
Walk around the neighborhood
170 OAKLAND Crescent, Mississippi Mills, K7C 3P1
Shally Shi
Sales Representative, Dolphin Realty Inc
English, Mandarin
Residential ResaleProperty ManagementPre Construction
Mortgage Information
Estimated Payment
$0 Principal and Interest
 Walk Score for 170 OAKLAND Crescent
Walk Score for 170 OAKLAND Crescent

Book a Showing
Tour this home with Shally
Frequently Asked Questions
Can't find what you're looking for? Contact our support team for more information.
Check out 100+ listings near this property. Listings updated daily
See the Latest Listings by Cities
1500+ home for sale in Ontario

Looking for Your Perfect Home?
Let us help you find the perfect home that matches your lifestyle
