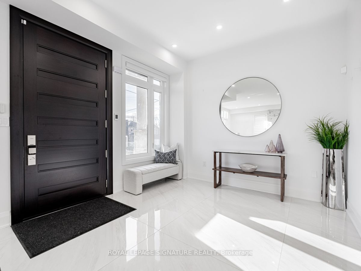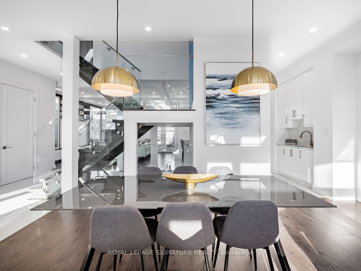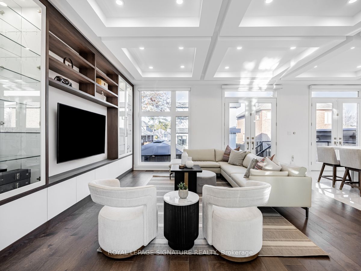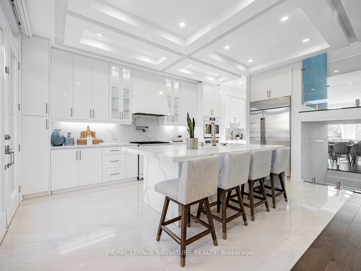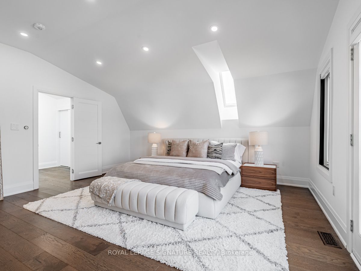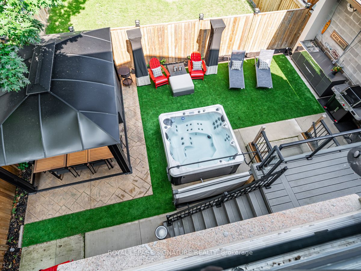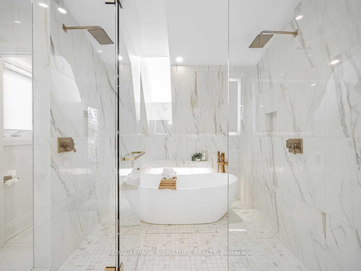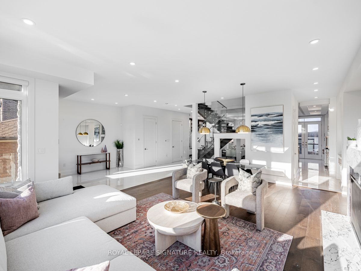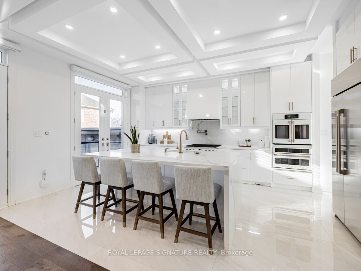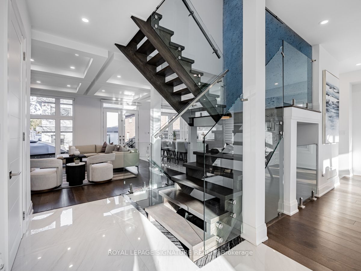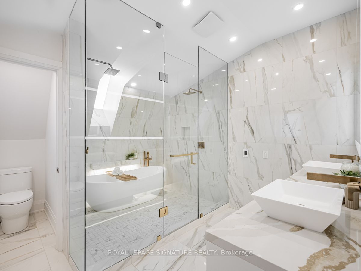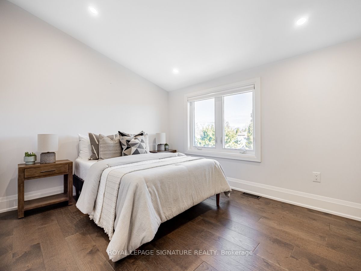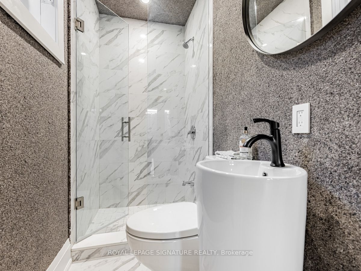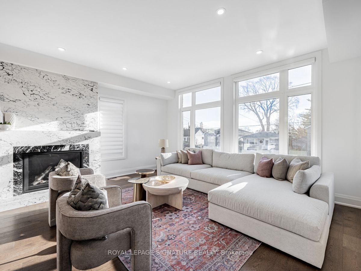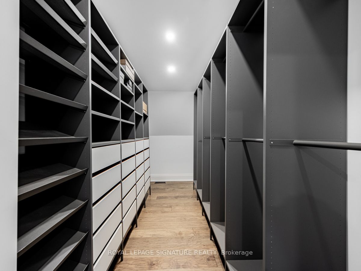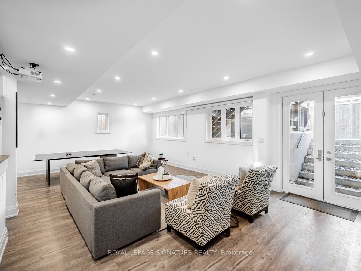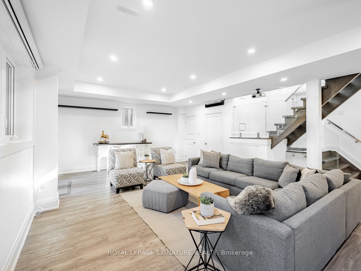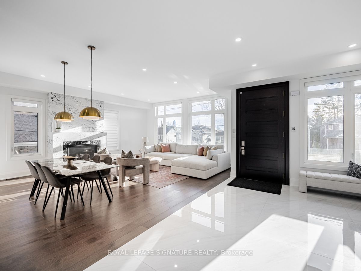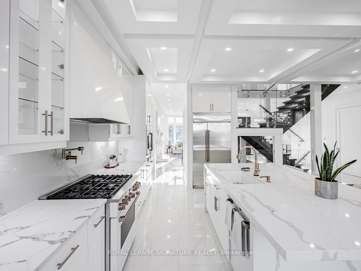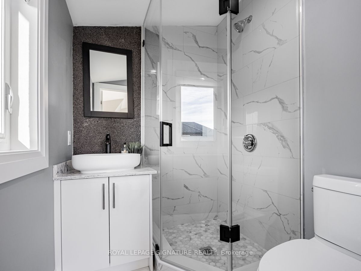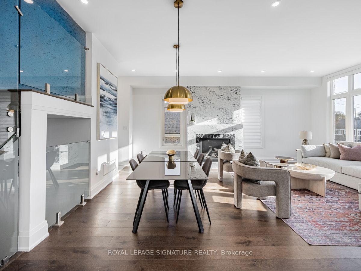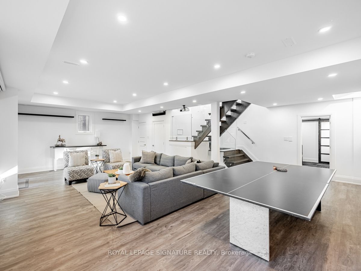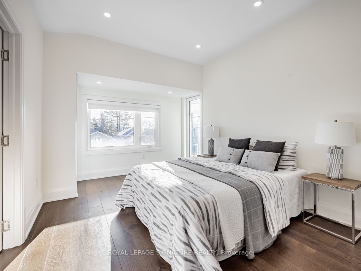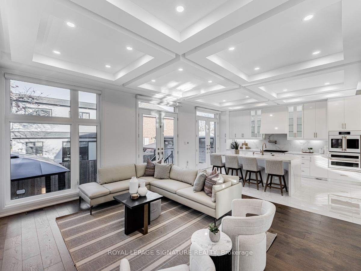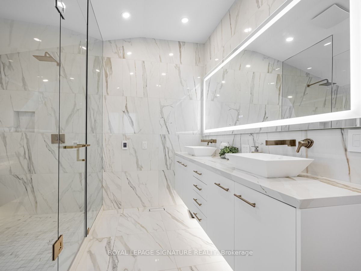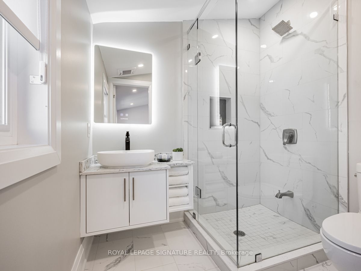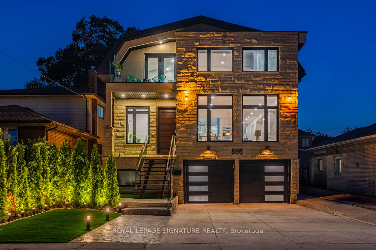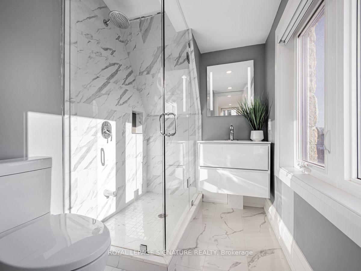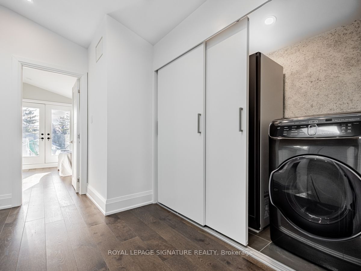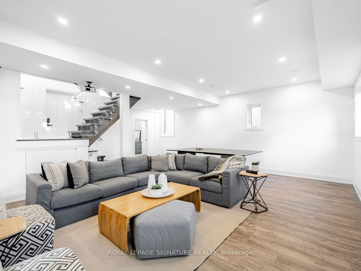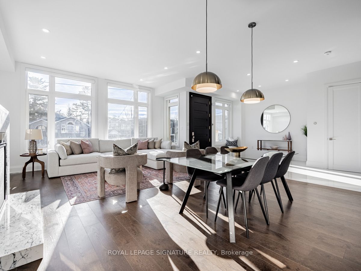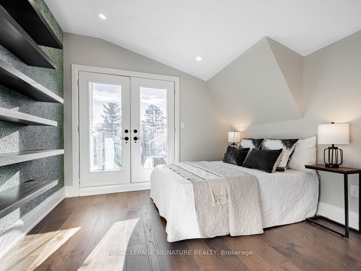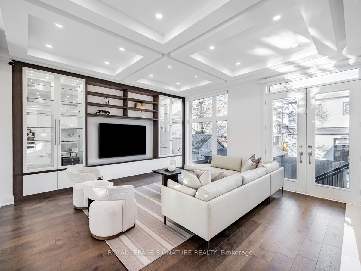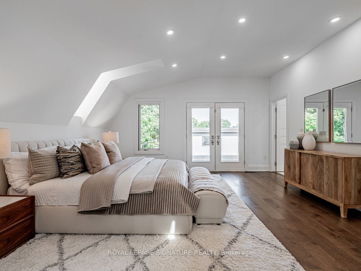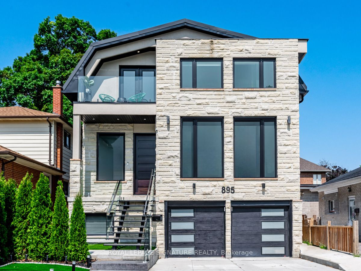
$2,500,000
Est. Payment
$9,548/mo*
*Based on 20% down, 4% interest, 30-year term
Listed by ROYAL LEPAGE SIGNATURE REALTY
Detached•MLS #W11910952•New
Price comparison with similar homes in Mississauga
Compared to 13 similar homes
-32.9% Lower↓
Market Avg. of (13 similar homes)
$3,726,200
Note * Price comparison is based on the similar properties listed in the area and may not be accurate. Consult licences real estate agent for accurate comparison
Room Details
| Room | Features | Level |
|---|---|---|
Dining Room 6.63 × 5.41 m | Hardwood FloorCombined w/LivingPicture Window | Main |
Kitchen 5.11 × 3.23 m | Heated FloorStone CountersB/I Appliances | Main |
Primary Bedroom 5.11 × 4.88 m | Hardwood FloorWalk-In Closet(s)6 Pc Ensuite | Second |
Bedroom 2 4.88 × 3.2 m | Hardwood FloorWalk-In Closet(s)3 Pc Ensuite | Second |
Bedroom 3 4.04 × 2.95 m | Hardwood FloorCloset3 Pc Ensuite | Second |
Bedroom 4 3.2 × 3.38 m | Hardwood FloorCloset3 Pc Ensuite | Second |
Client Remarks
This exceptional 4+1-bedroom detached home in Mississauga's prestigious Lakeview neighbourhood is a true masterpiece of modern luxury, boasting hundreds of thousands of dollars in upgrades. From the moment you step inside, you'll be captivated by the soaring ceilings and an open-concept layout bathed in natural light. The main floor is a study in elegance, anchored by a custom-built stone fireplace in the living and dining area. Adjacent, the stylish family room features custom cabinetry that seamlessly combines form and function. The chefs kitchen is a showstopper, complete with high-end stainless steel and integrated appliances, sleek stone countertops, and an oversized island perfect for entertaining. The foyer makes a grand impression with heated floors, striking feature walls, a walk-in closet, and a beautifully designed powder room, complemented by a practical and stylish pantry. Upstairs, the primary bedroom retreat offers a spa-inspired escape with heated floors, a luxurious soaker tub, and a glass-enclosed shower. Each of the additional spacious bedrooms is thoughtfully designed with its own private ensuite, ensuring comfort and privacy for every member of the household. The fully finished lower level continues to impress, with a versatile recreation room that can serve as an entertainment hub, fitness area, or even a fifth bedroom complete with a full bathroom. Natural light streams through above-grade windows, and a double-door walkout enhances the space's functionality. Ample storage ensures practicality without compromising on style. Every inch of this home exudes sophistication, with heated floors, designer lighting, and custom feature walls elevating the ambiance. Nestled in one of Mississauga's most desirable communities, this stunning residence seamlessly blends modern luxury with thoughtful design. Don't miss the opportunity to make this dream home yours! **EXTRAS** Easy Access to highways and Go train. Outstanding local restaurants, cafes. World class shopping Sherway Gardens. Top Schools. Lakefront waterfront and pathways.
About This Property
895 Ninth Street, Mississauga, L5E 1S1
Home Overview
Basic Information
Walk around the neighborhood
895 Ninth Street, Mississauga, L5E 1S1
Shally Shi
Sales Representative, Dolphin Realty Inc
English, Mandarin
Residential ResaleProperty ManagementPre Construction
Mortgage Information
Estimated Payment
$0 Principal and Interest
 Walk Score for 895 Ninth Street
Walk Score for 895 Ninth Street

Book a Showing
Tour this home with Shally
Frequently Asked Questions
Can't find what you're looking for? Contact our support team for more information.
Check out 100+ listings near this property. Listings updated daily
See the Latest Listings by Cities
1500+ home for sale in Ontario

Looking for Your Perfect Home?
Let us help you find the perfect home that matches your lifestyle
