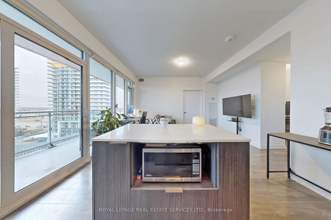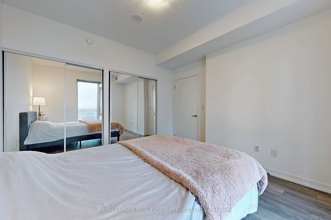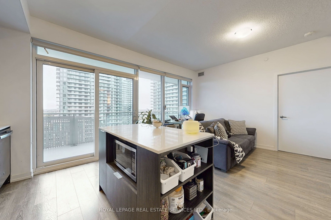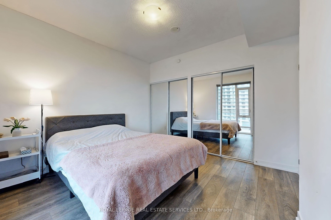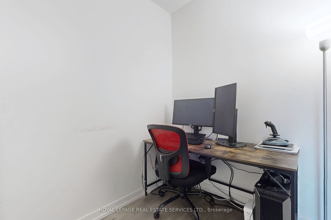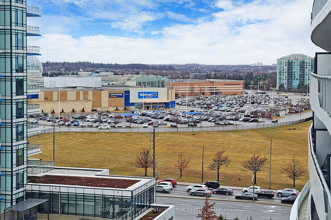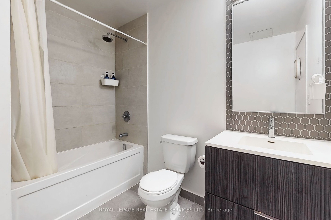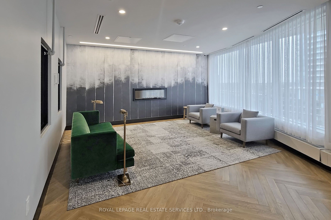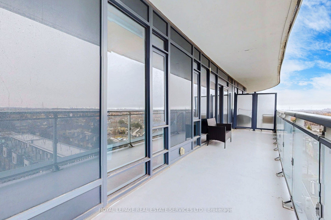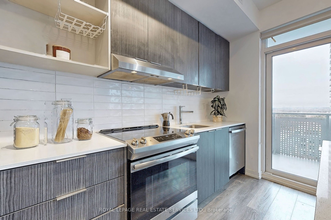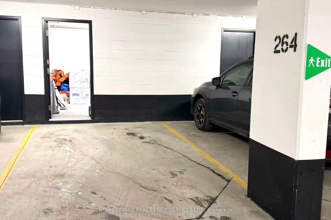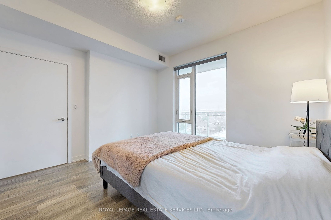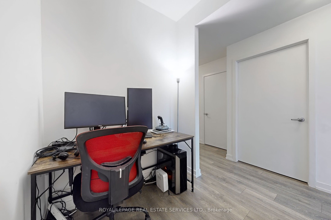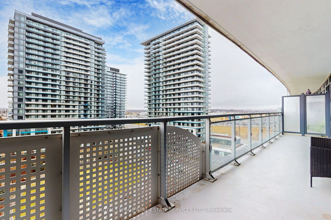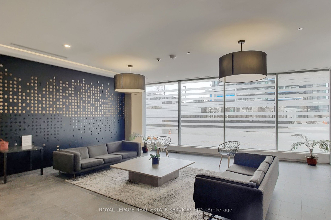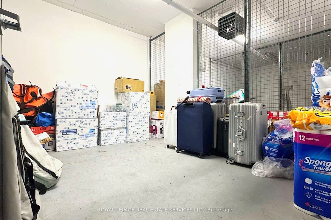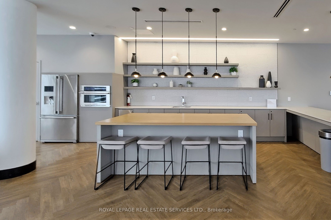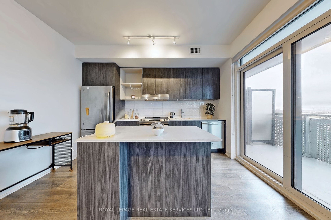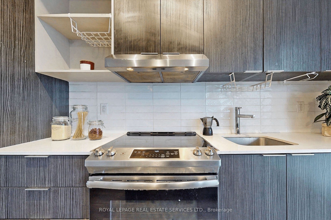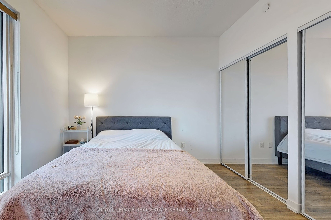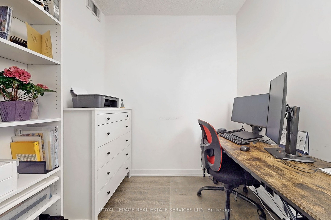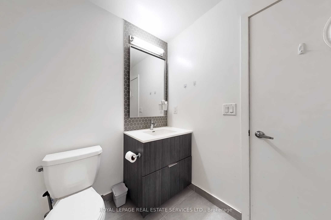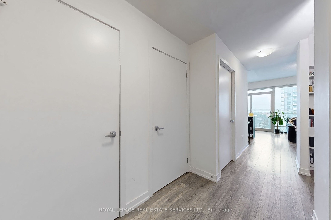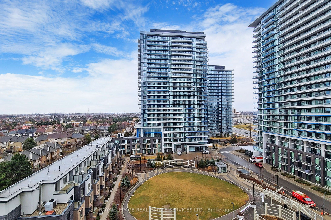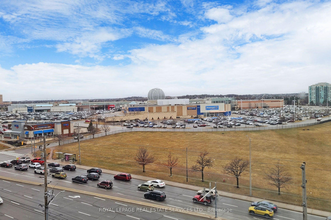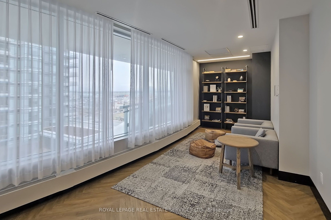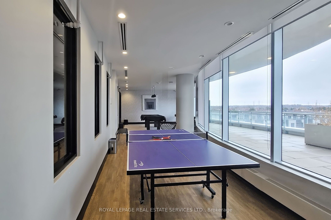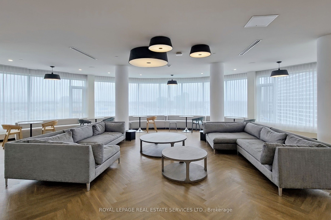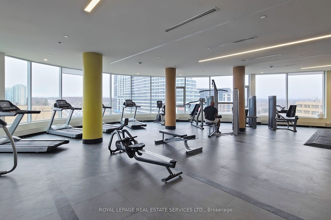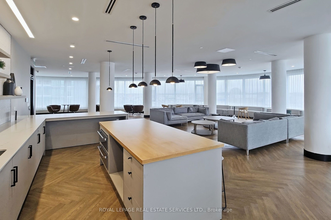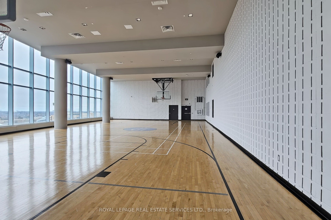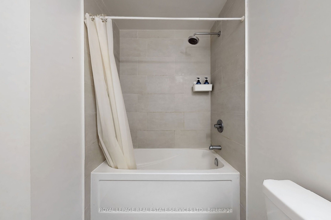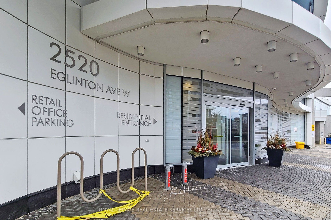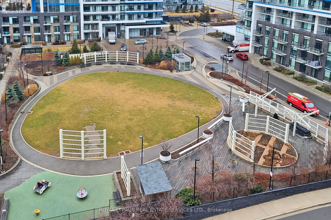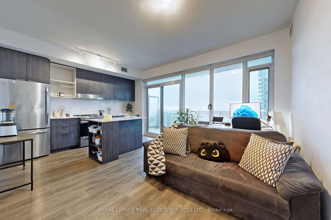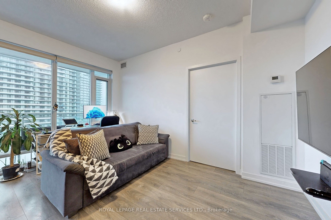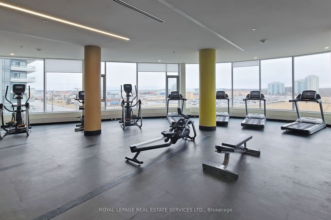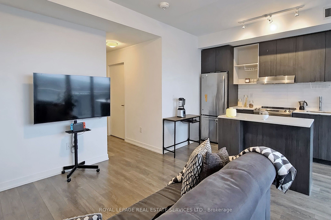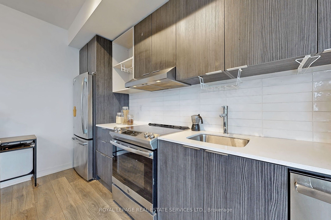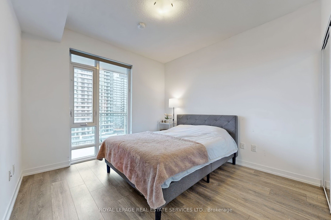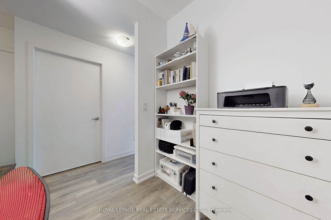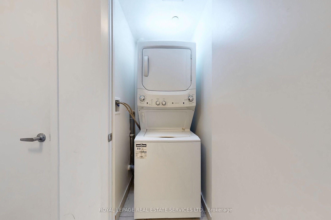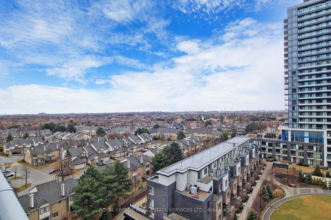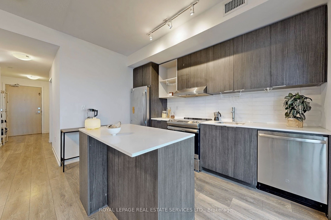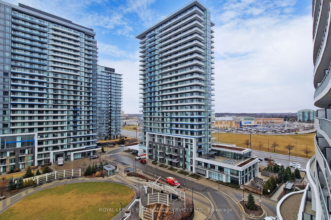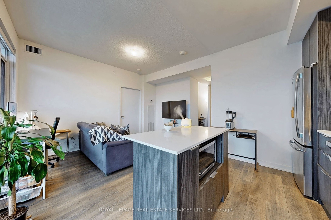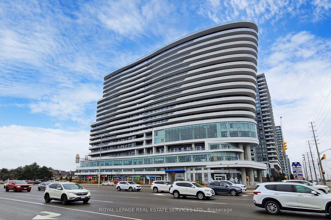
$578,000
Est. Payment
$2,208/mo*
*Based on 20% down, 4% interest, 30-year term
Listed by ROYAL LEPAGE REAL ESTATE SERVICES LTD.
Condo Apartment•MLS #W12064798•New
Included in Maintenance Fee:
Heat
Common Elements
Building Insurance
Water
Parking
Price comparison with similar homes in Mississauga
Compared to 161 similar homes
4.3% Higher↑
Market Avg. of (161 similar homes)
$554,361
Note * Price comparison is based on the similar properties listed in the area and may not be accurate. Consult licences real estate agent for accurate comparison
Room Details
| Room | Features | Level |
|---|---|---|
Living Room 4.18 × 3.16 m | LaminateOpen ConceptW/O To Balcony | Flat |
Dining Room 4.18 × 3.16 m | LaminateCombined w/LivingWindow Floor to Ceiling | Flat |
Kitchen 3.82 × 2.4 m | Quartz CounterCentre IslandStainless Steel Appl | Flat |
Primary Bedroom 3.46 × 3.4 m | LaminateDouble ClosetWindow | Flat |
Client Remarks
The Arc Condominiums A Prime Central Erin Mills Location! Bright and spacious 1-bedroom + den unit with 9 ceilings and a large 180 SF balcony overlooking the serene inner garden. Functional open-concept layout with modern finishes, including a gourmet kitchen with quartz countertops, subway tile backsplash, a kitchen island, and a large window bringing in natural light. Features a large 4-piecewheelchair-accessible bathroom for added convenience. Upgraded underground parking with an oversized locker behind the spot, plus an extra second locker included in the sale. State-of-the-art amenities are Fitness center, basketball court, games room, terrace, lounge, library, party room, BBQ area, guest suite, and24-hour concierge. Unbeatable location! Steps to Erin Mills Town Centre, shops, restaurants, Credit Valley Hospital, GO Bus Terminal, Hwy 403, parks, trails, and community center. Located near top-rated schools such of John Fraser secondary school; Gonzaga Catholic high school; Thomas middle School and Middlebury Elementary School. A fantastic opportunity for first-time buyers or investors!
About This Property
2520 Eglinton Avenue, Mississauga, L5M 0Y4
Home Overview
Basic Information
Amenities
Bike Storage
Concierge
Exercise Room
Game Room
Gym
Party Room/Meeting Room
Walk around the neighborhood
2520 Eglinton Avenue, Mississauga, L5M 0Y4
Shally Shi
Sales Representative, Dolphin Realty Inc
English, Mandarin
Residential ResaleProperty ManagementPre Construction
Mortgage Information
Estimated Payment
$0 Principal and Interest
 Walk Score for 2520 Eglinton Avenue
Walk Score for 2520 Eglinton Avenue

Book a Showing
Tour this home with Shally
Frequently Asked Questions
Can't find what you're looking for? Contact our support team for more information.
Check out 100+ listings near this property. Listings updated daily
See the Latest Listings by Cities
1500+ home for sale in Ontario

Looking for Your Perfect Home?
Let us help you find the perfect home that matches your lifestyle
