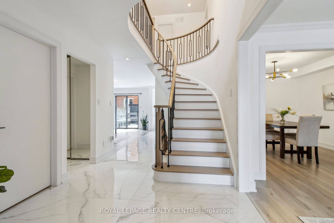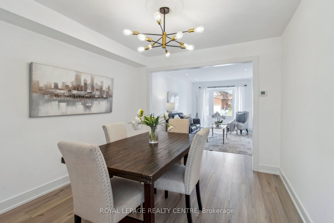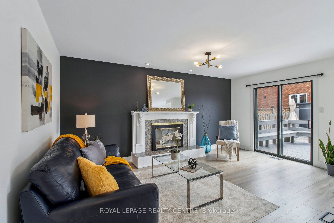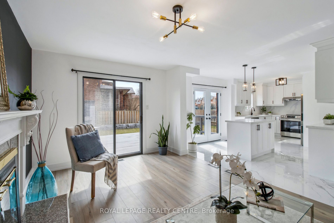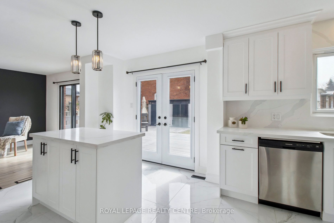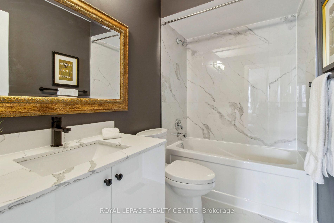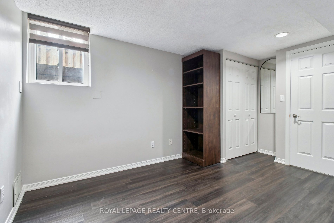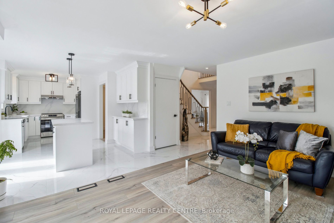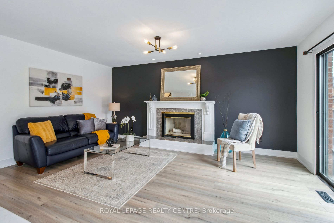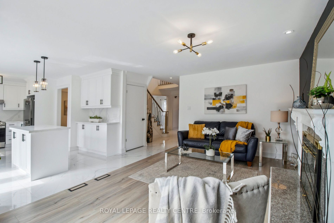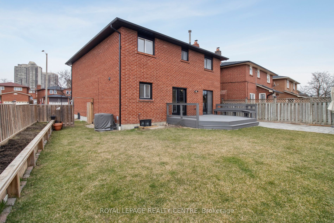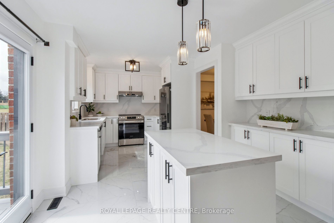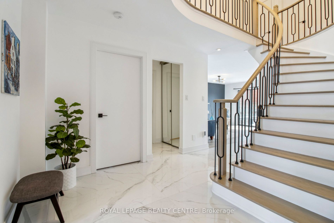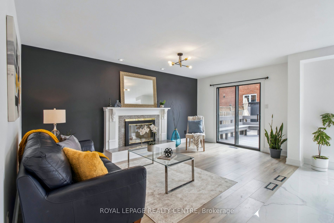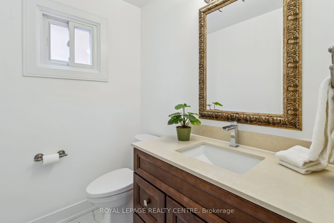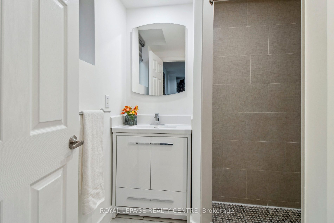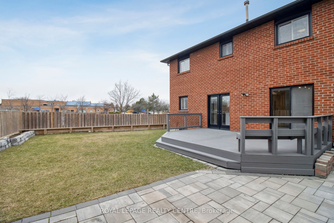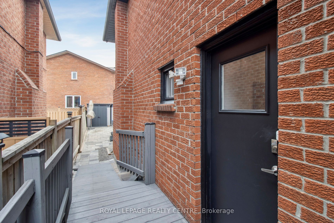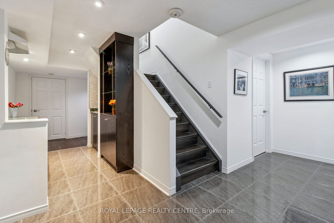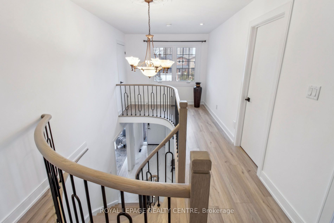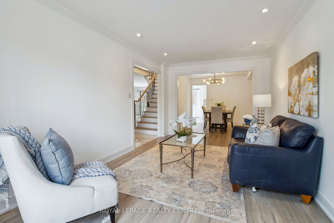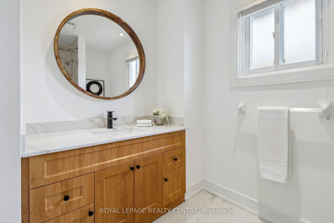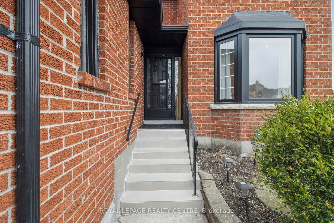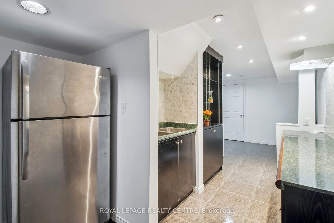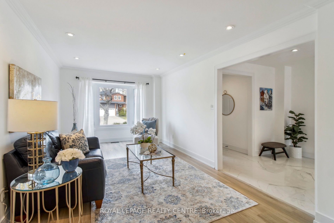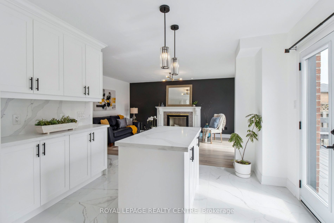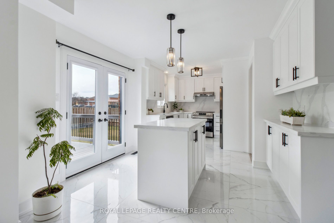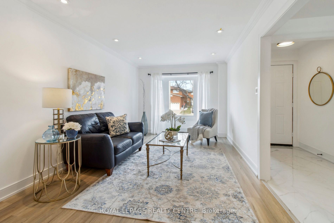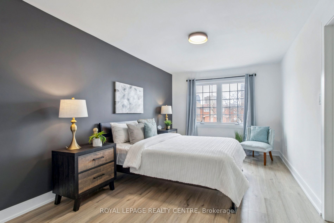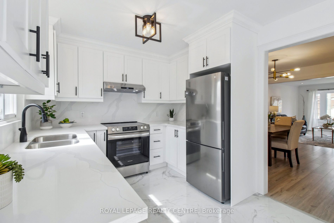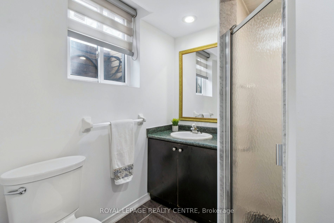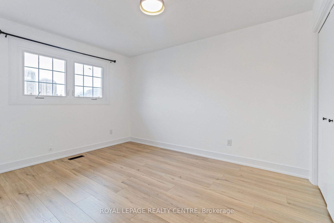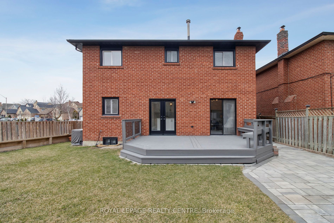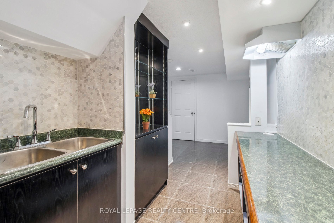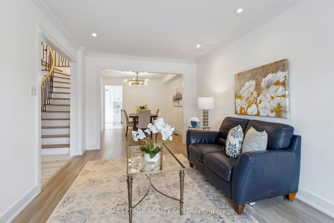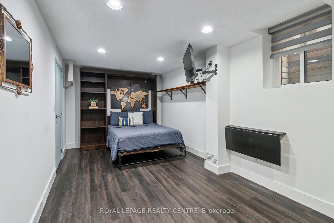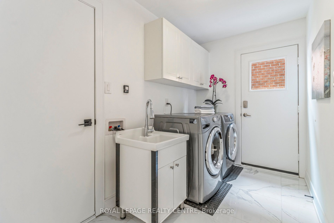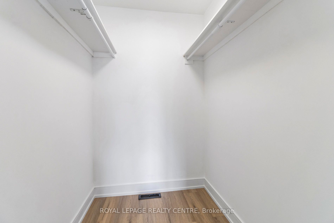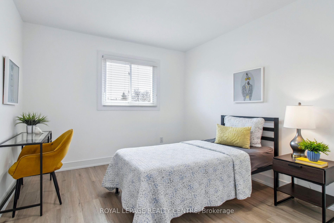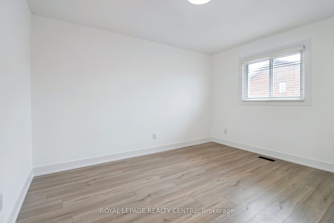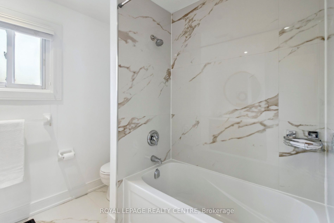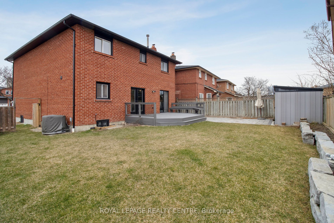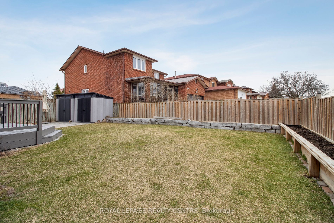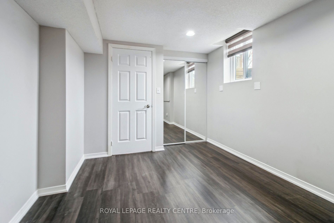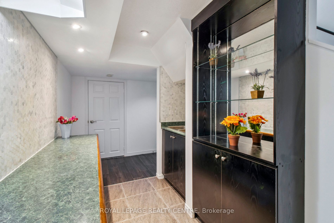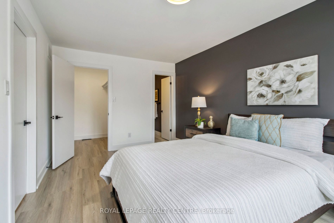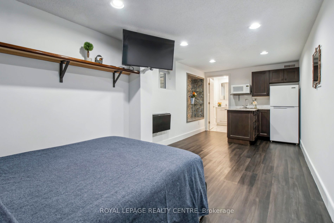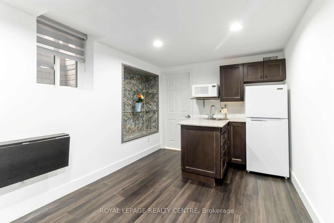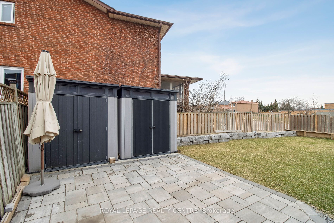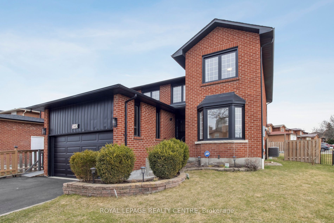
$1,400,000
Est. Payment
$5,347/mo*
*Based on 20% down, 4% interest, 30-year term
Listed by ROYAL LEPAGE REALTY CENTRE
Detached•MLS #W12068784•Price Change
Price comparison with similar homes in Mississauga
Compared to 13 similar homes
-38.0% Lower↓
Market Avg. of (13 similar homes)
$2,257,292
Note * Price comparison is based on the similar properties listed in the area and may not be accurate. Consult licences real estate agent for accurate comparison
Room Details
| Room | Features | Level |
|---|---|---|
Living Room 3.12 × 5.44 m | LaminateBay WindowCombined w/Dining | Main |
Dining Room 3.12 × 3.4 m | LaminateOpen ConceptCombined w/Living | Main |
Kitchen 4.95 × 3.43 m | Porcelain FloorCentre IslandW/O To Deck | Main |
Primary Bedroom 3.18 × 5.13 m | Laminate4 Pc EnsuiteWalk-In Closet(s) | Second |
Bedroom 2 3.18 × 3.48 m | LaminateOverlooks FrontyardCloset | Second |
Bedroom 3 2.95 × 3.96 m | LaminateOverlooks BackyardCloset | Second |
Client Remarks
Discover The Charm Of One Of Mississauga's Most Sought-After Neighbourhoods, Where Elegance Meets Convenience. Welcome To This Beautiful House, A Classic Two-Storey Layout, Providing Spacious Atmosphere, A Gem Corner Lot With An In-Law Suite. An Open Concept Renovated Home With Laminate Floors, Pot Lights, A Combined Living And Dining Room With A Large Bay Window. Cozy Family Room With Fireplace, Sliding Doors To Large Deck, Combined With Kitchen, Quartz Countertops, Porcelain Flooring, Central Island And Walk-Out To Large Deck Overlooking Private Garden. Spacious And Bright 4+3 Bedrooms, 5 Bathrooms, Large Master Bedroom With Ensuite 4-Piece Bathroom And Walk-In Closet. Lower Level With Three Good-Sized Bedrooms, Large Windows, Two Kitchenettes, Two Bathrooms With 3-Piece, And A Large Cold Cellar For Storage, Fully Equipped With An Inviting In-Law Suite. Great Potential To Generate Extra Income. A Possible Side Entrance If Required. Located In The Highly Demanded Eglinton And Hurontario Area. Minutes From Square One Mall, Public Transportation, Parks, Top-Rated Schools And Easy Access To Hwys 403 And 401, Future LRT And Restaurants.
About This Property
240 Kingsbridge Garden Circle, Mississauga, L5R 1L3
Home Overview
Basic Information
Walk around the neighborhood
240 Kingsbridge Garden Circle, Mississauga, L5R 1L3
Shally Shi
Sales Representative, Dolphin Realty Inc
English, Mandarin
Residential ResaleProperty ManagementPre Construction
Mortgage Information
Estimated Payment
$1,120,000 Principal and Interest
 Walk Score for 240 Kingsbridge Garden Circle
Walk Score for 240 Kingsbridge Garden Circle

Book a Showing
Tour this home with Shally
Frequently Asked Questions
Can't find what you're looking for? Contact our support team for more information.
See the Latest Listings by Cities
1500+ home for sale in Ontario

Looking for Your Perfect Home?
Let us help you find the perfect home that matches your lifestyle
