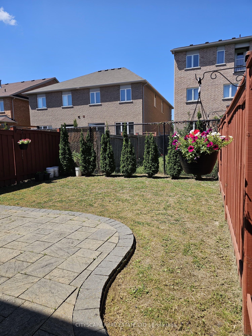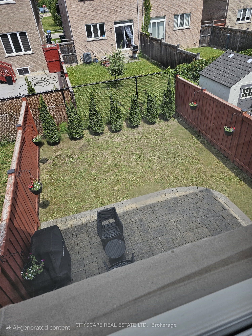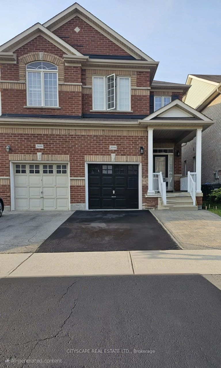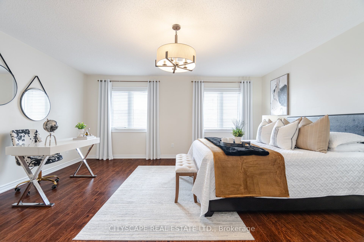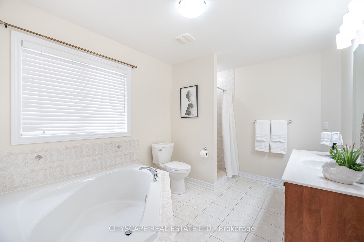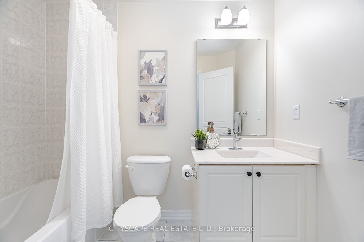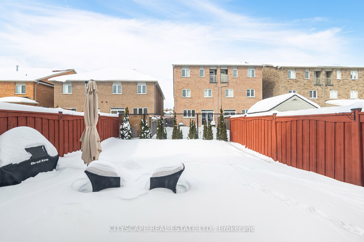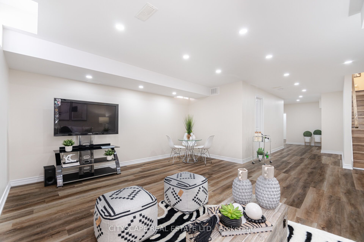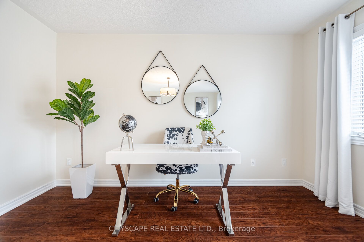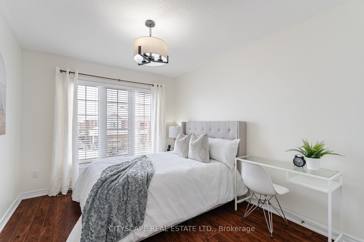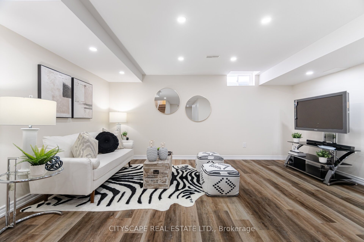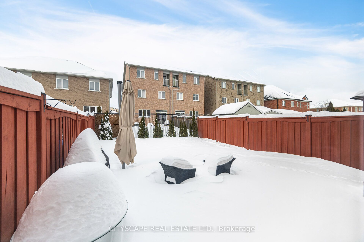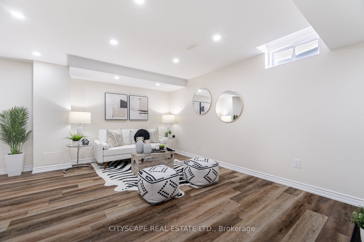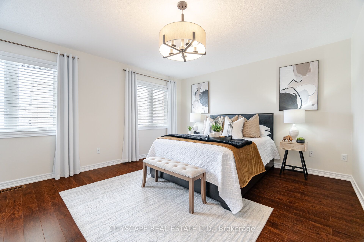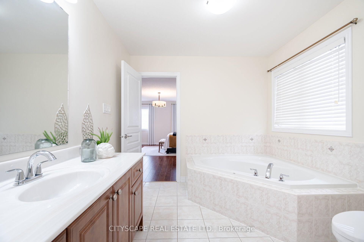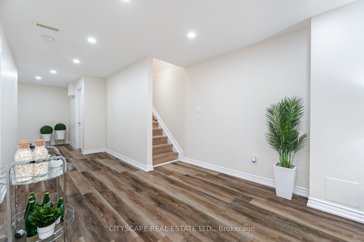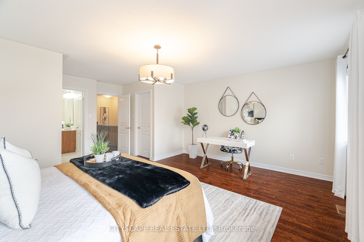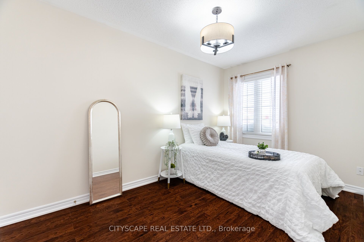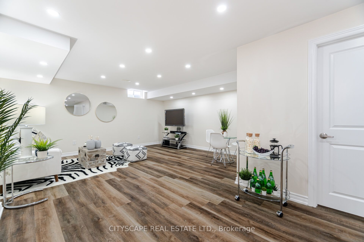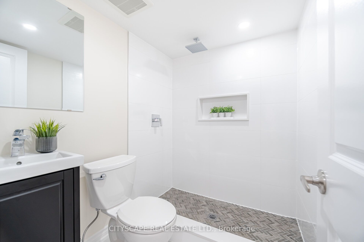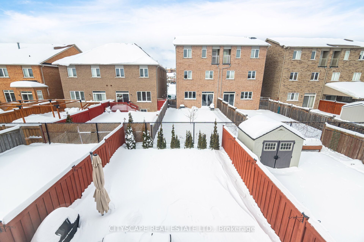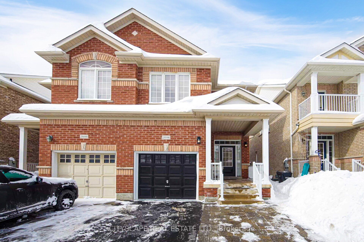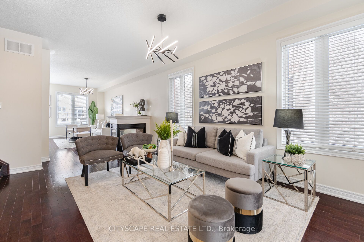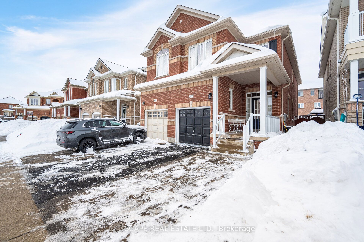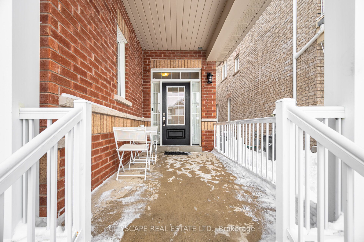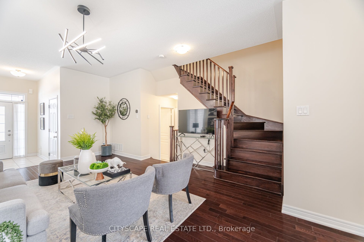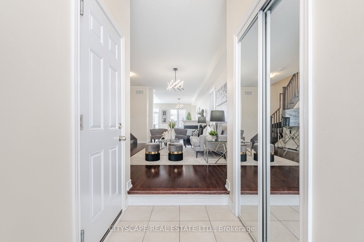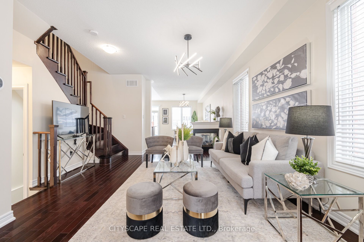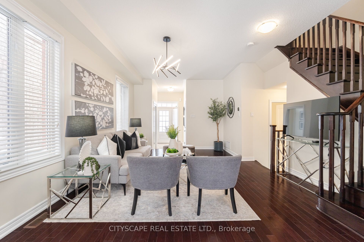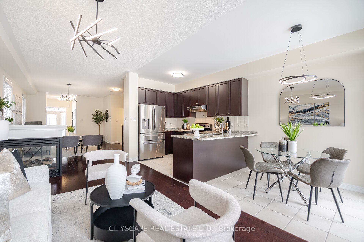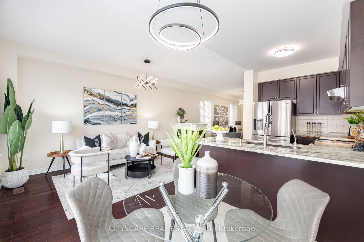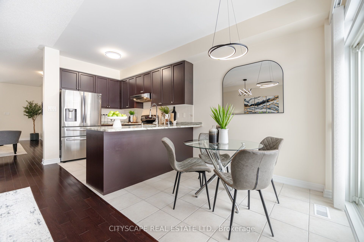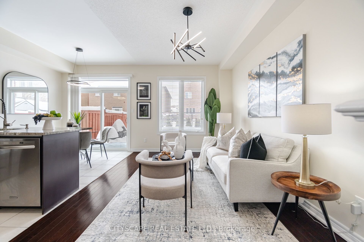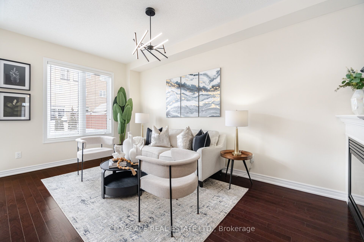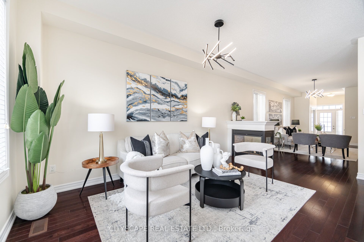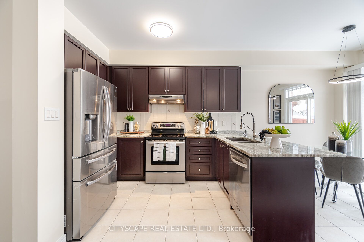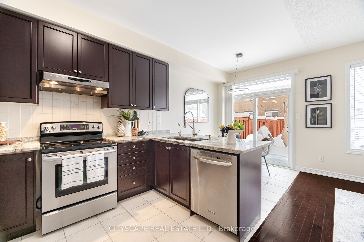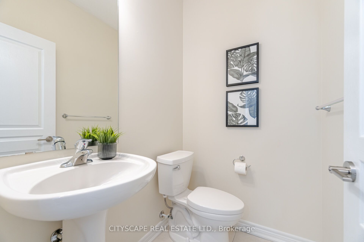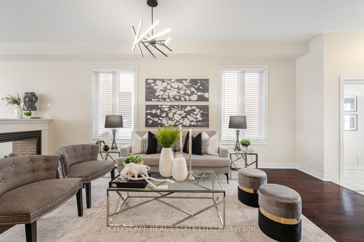
$1,198,800
Est. Payment
$4,579/mo*
*Based on 20% down, 4% interest, 30-year term
Listed by CITYSCAPE REAL ESTATE LTD.
Semi-Detached •MLS #W11979249•New
Price comparison with similar homes in Mississauga
Compared to 10 similar homes
12.8% Higher↑
Market Avg. of (10 similar homes)
$1,063,180
Note * Price comparison is based on the similar properties listed in the area and may not be accurate. Consult licences real estate agent for accurate comparison
Room Details
| Room | Features | Level |
|---|---|---|
Living Room 6.2 × 4.09 m | Hardwood FloorCombined w/DiningOpen Concept | Ground |
Dining Room 6.2 × 4.09 m | Hardwood FloorCombined w/Living2 Way Fireplace | Ground |
Kitchen 3.45 × 2.18 m | Tile FloorStainless Steel ApplMarble Counter | Ground |
Primary Bedroom 5.82 × 5.13 m | 4 Pc EnsuiteHis and Hers ClosetsOverlooks Backyard | Second |
Bedroom 2 4.12 × 2.9 m | Overlooks FrontyardLarge WindowCloset | Second |
Bedroom 3 3.86 × 2.39 m | Overlooks FrontyardWindowCloset | Second |
Client Remarks
On entry, you'll feel "I'M HOME" in this stunning, meticulously-maintained, sun-filled, spacious home with clear sight lines to the backyard. It features a deep lot (110ft.),large foyer, an open-concept main floor with 9-ft.ceilings, garage entry and a two-sided fireplace that adds to the warmth of this space. The kitchen is a chef's dream with dark, tall cabinetry and natural stone countertops. Upstairs, wind down to restful nights in your huge primary suite, complete with two walk-in closets. The two secondary bedrooms are generously sized. The bright, professionally finished, expansive basement is a true gem, offering a fantastic rec room perfect for family movie nights, entertaining, an extra bedroom and more. The basement is outfitted with a bedroom-sized cold cellar, storage, a full 3-pce bathroom and laundry area. Mins to the new Mattamy Sports Park, Hospital, Erin Mills TC, top-rated schools, community centres, restaurants, parks, banks, Hwys 403,401,407 and so much more. **EXTRAS** Stainless Steel Stove, Refrigerator (with waterline), Built-In Dishwasher, Range Hood, Reverse Osmosis Kitchen Filtration System, White Washer/Dryer Combination Unit, Electrical Light Fixtures, Window Coverings
About This Property
5598 Fudge Terrace, Mississauga, L5M 0N2
Home Overview
Basic Information
Walk around the neighborhood
5598 Fudge Terrace, Mississauga, L5M 0N2
Shally Shi
Sales Representative, Dolphin Realty Inc
English, Mandarin
Residential ResaleProperty ManagementPre Construction
Mortgage Information
Estimated Payment
$0 Principal and Interest
 Walk Score for 5598 Fudge Terrace
Walk Score for 5598 Fudge Terrace

Book a Showing
Tour this home with Shally
Frequently Asked Questions
Can't find what you're looking for? Contact our support team for more information.
Check out 100+ listings near this property. Listings updated daily
See the Latest Listings by Cities
1500+ home for sale in Ontario

Looking for Your Perfect Home?
Let us help you find the perfect home that matches your lifestyle
