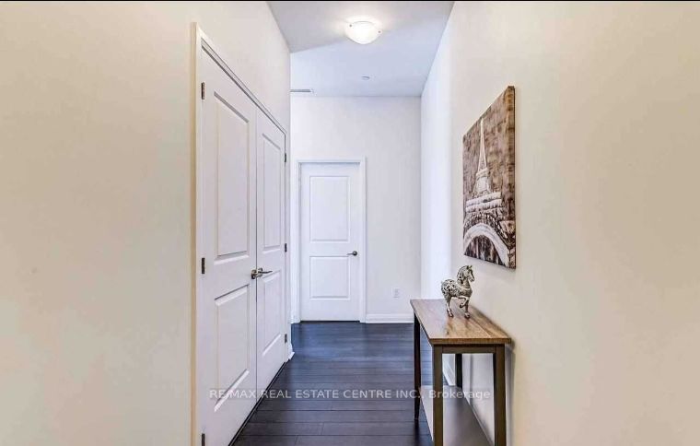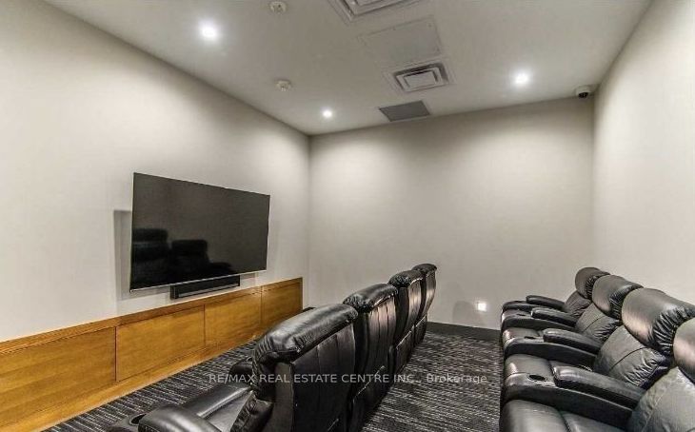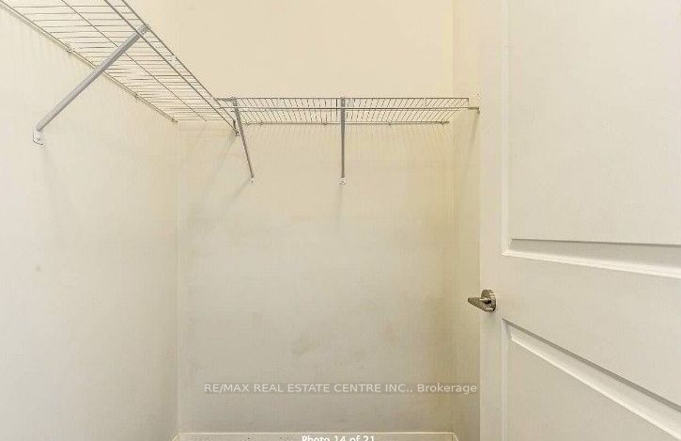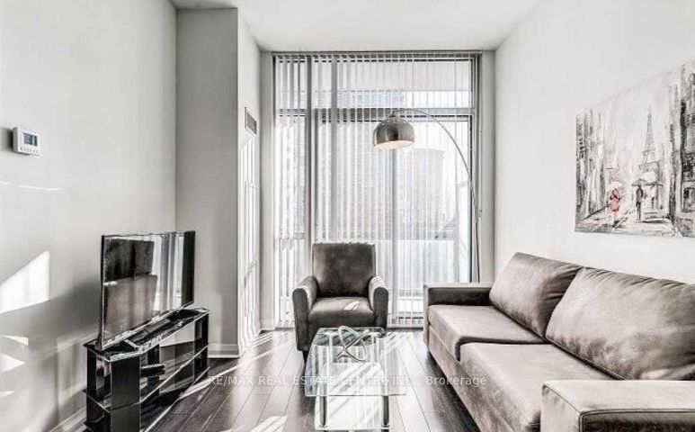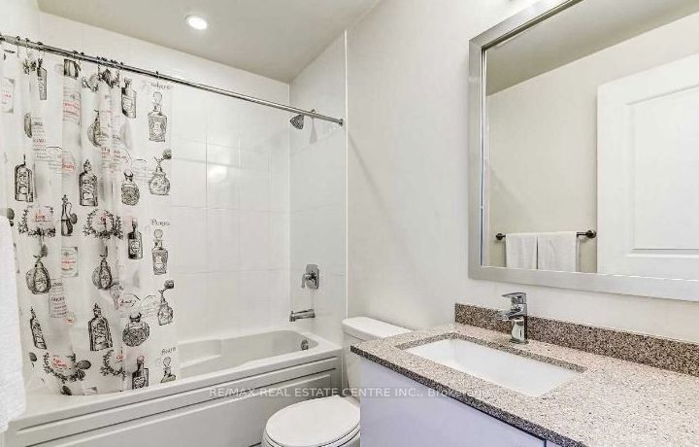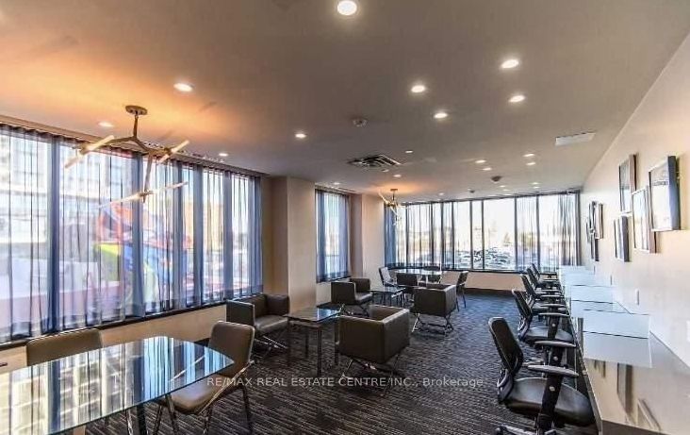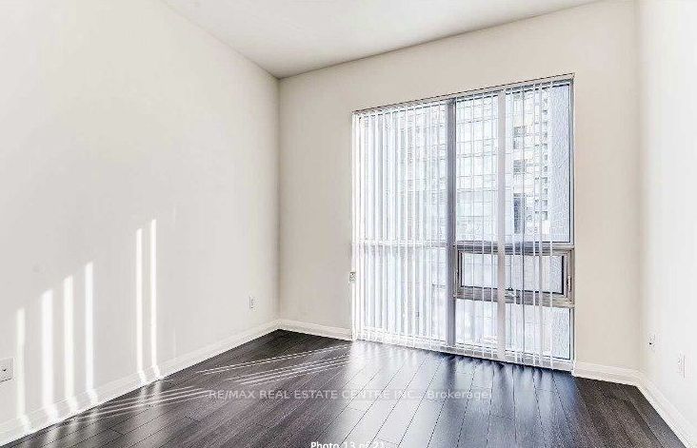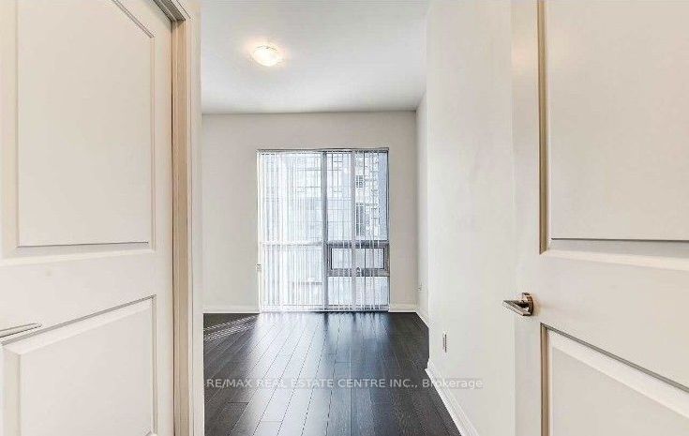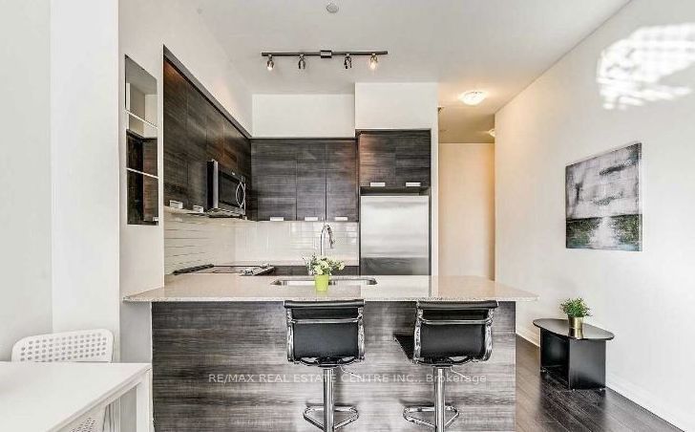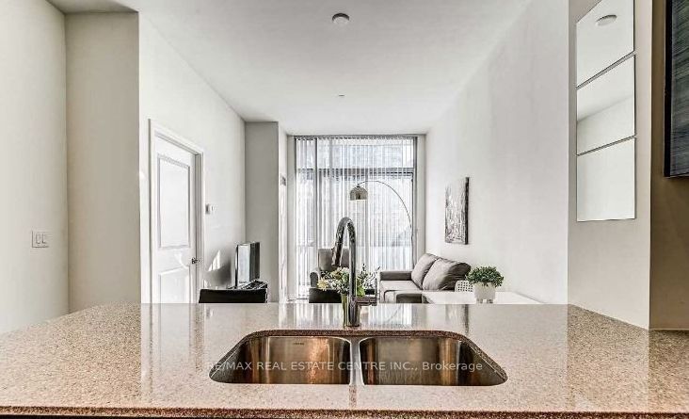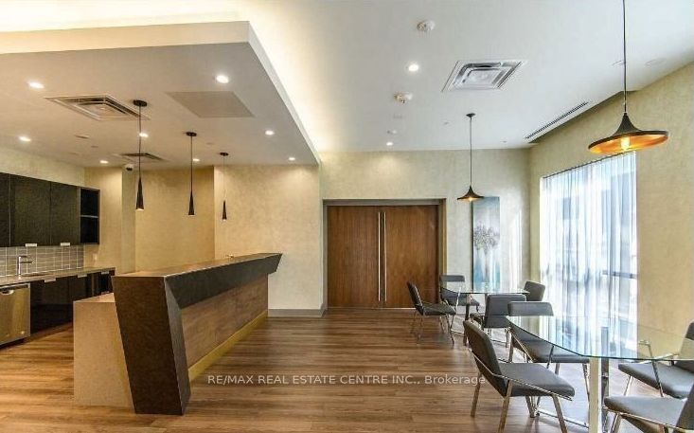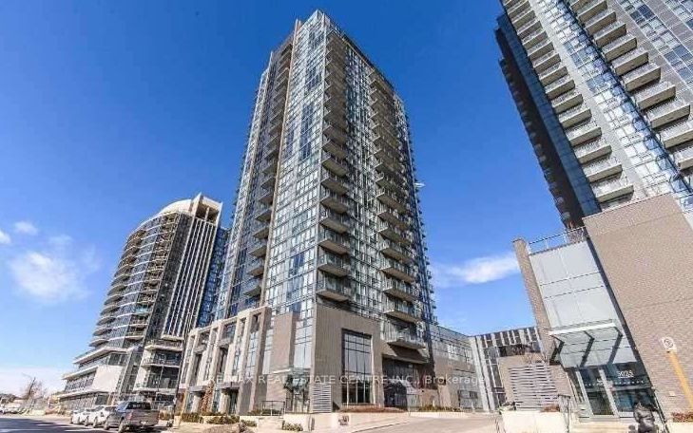
$2,950 /mo
Listed by RE/MAX REAL ESTATE CENTRE INC.
Condo Apartment•MLS #W12049233•New
Room Details
| Room | Features | Level |
|---|---|---|
Living Room 4.67 × 3.04 m | LaminateOpen ConceptW/O To Balcony | Main |
Dining Room 4.67 × 3.04 m | LaminateWindow Floor to Ceiling | Main |
Kitchen 2.57 × 2.72 m | Quartz CounterStainless Steel ApplBacksplash | Main |
Primary Bedroom 2.81 × 4.62 m | 4 Pc EnsuiteHis and Hers Closets | Main |
Bedroom 2 3.24 × 4.56 m | Walk-In Closet(s)Laminate | Main |
Client Remarks
Your Search Stops Here! Floor To Ceiling Windows Streaming In Sunlight! 9' Ceilings & Smooth Laminate Flooring Throughout. Spacious Unit With Contemporary High-End Upgrades. Modern Kitchen W/Quartz Counters, Undermount Sink, Tiled Backsplash, Stainless Steel Appliances & Breakfast Bar. Master Suite With A Full Bath+ His/Hers Mirror Closets.2nd Bedroom With W/I Closet, 2nd Full Bath.1 Parking Space, 1 Locker. Enjoy Luxurious Amenities on the same level: Indoor Pool, Party Rm, Theatre Rm, Gym, Library,Kids Play Area. Walk To Library, City Hall, Transit, Trails. Close To Square One Mall, Major Hwys, Grocery Str. 24Hrs Concierge Services. Well maintained and professionally cleaned. Don't Miss It!
About This Property
5033 Four Springs Avenue, Mississauga, L5R 0E4
Home Overview
Basic Information
Amenities
BBQs Allowed
Concierge
Exercise Room
Gym
Lap Pool
Party Room/Meeting Room
Walk around the neighborhood
5033 Four Springs Avenue, Mississauga, L5R 0E4
Shally Shi
Sales Representative, Dolphin Realty Inc
English, Mandarin
Residential ResaleProperty ManagementPre Construction
 Walk Score for 5033 Four Springs Avenue
Walk Score for 5033 Four Springs Avenue

Book a Showing
Tour this home with Shally
Frequently Asked Questions
Can't find what you're looking for? Contact our support team for more information.
Check out 100+ listings near this property. Listings updated daily
See the Latest Listings by Cities
1500+ home for sale in Ontario

Looking for Your Perfect Home?
Let us help you find the perfect home that matches your lifestyle
