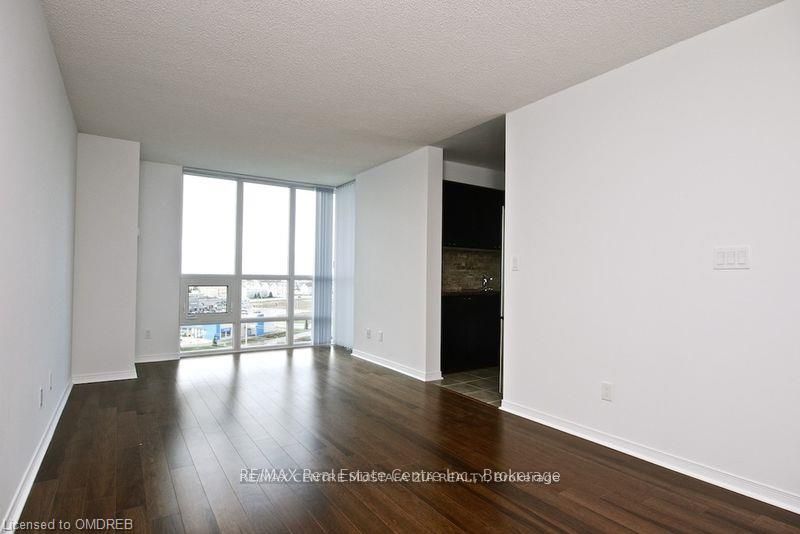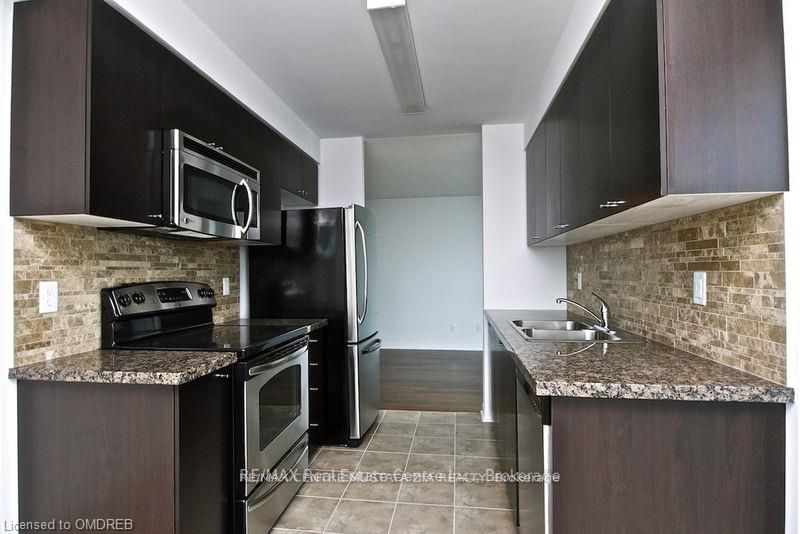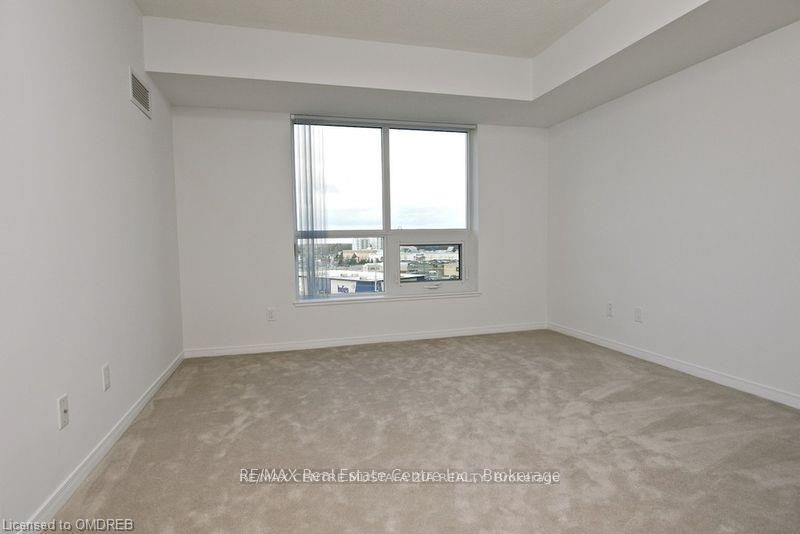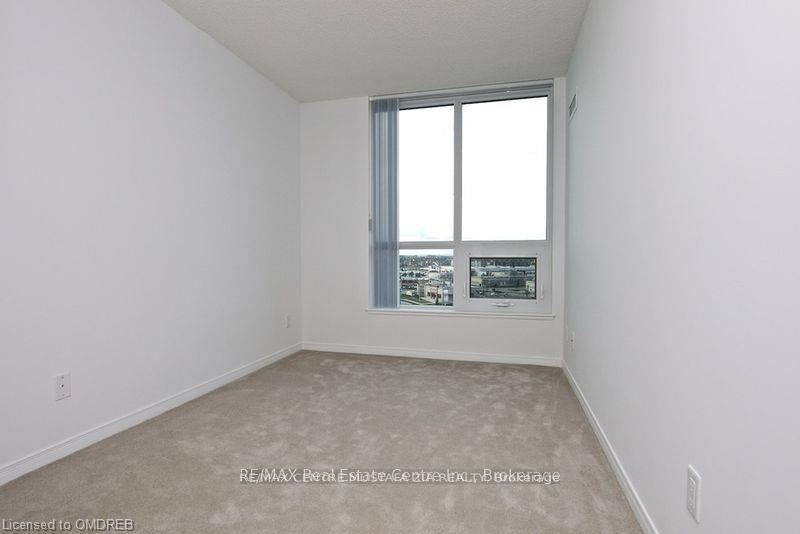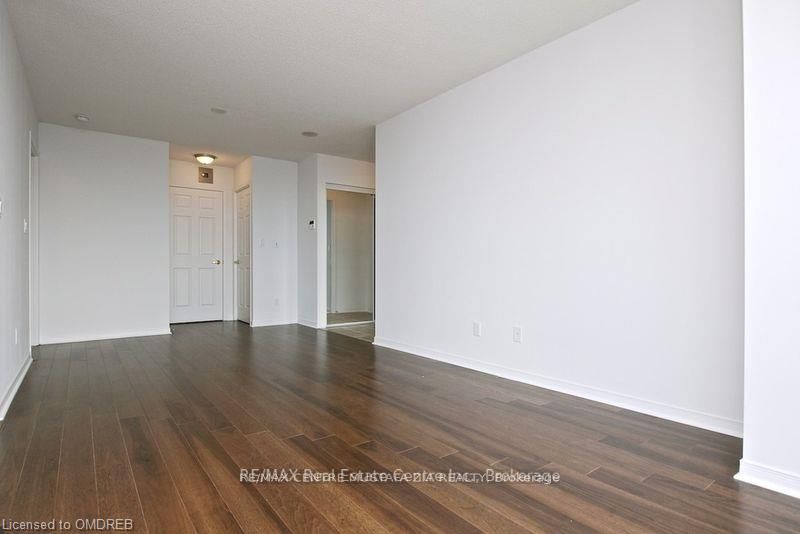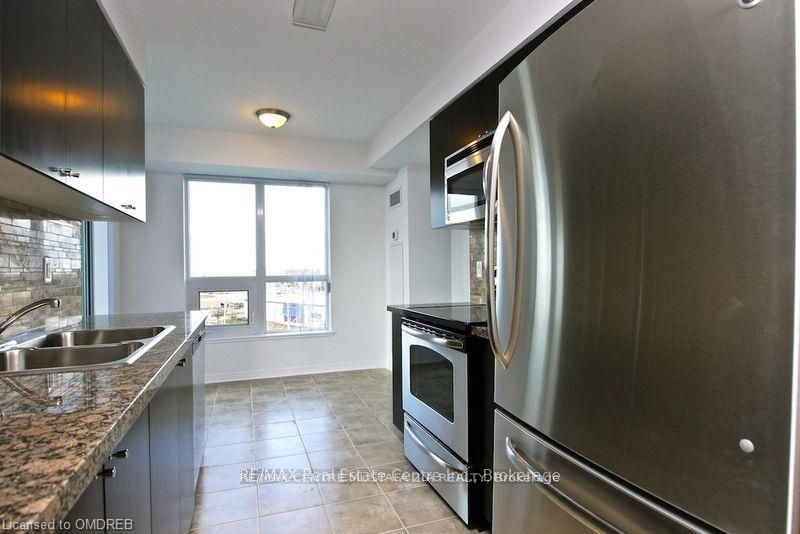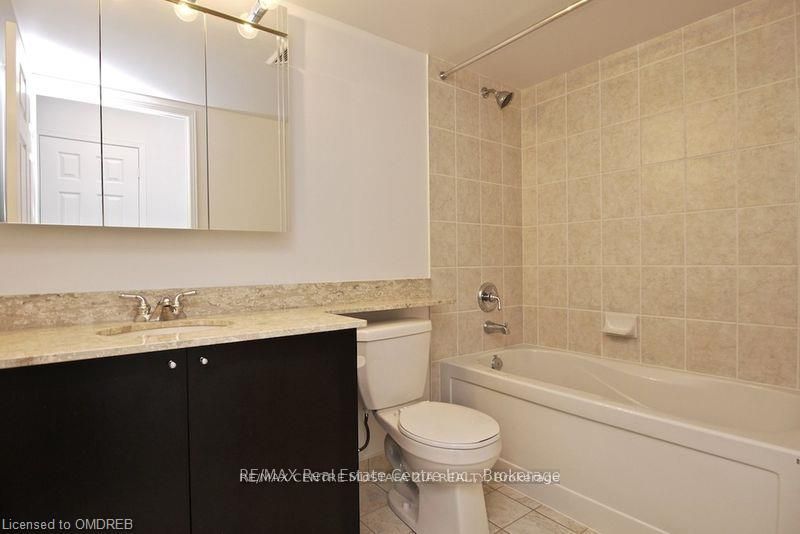
$2,850 /mo
Listed by RE/MAX CENTRE MUSTAFA ZIA REALTY
Condo Apartment•MLS #W12045902•New
Room Details
| Room | Features | Level |
|---|---|---|
Living Room 6.42 × 3.03 m | LaminateCombined w/DiningW/O To Balcony | Main |
Dining Room 6.42 × 3.03 m | LaminateCombined w/LivingW/O To Balcony | Main |
Kitchen 4.41 × 2.68 m | Stainless Steel ApplBacksplashGranite Counters | Main |
Primary Bedroom 3.5 × 3.45 m | BroadloomWalk-In Closet(s)4 Pc Ensuite | Main |
Bedroom 2 3.5 × 2.45 m | BroadloomLarge Closet | Main |
Client Remarks
Spacious And Charming Executive Corner Suite At The Prestigious Papillon Place Condos In Sought-After Central Erin Mills! Gleaming Dark Laminate Floors In Living/Dining Rooms, Gorgeous Kitchen W/Granite Counter Top, Backsplash & S/S Appliances, Master W/4Pc Ensuite & W/I Closet, 2nd Bedroom W/Large Closet. Breathtaking Unobstructed Views! Excellent Location With Access To Great Schools, Shopping, Community Centre & Library. Walk To Erin Mills Town Centre. Bus At Door & Minutes To Highway & All Amenities.
About This Property
4900 Glen Erin Drive, Mississauga, L5M 7S2
Home Overview
Basic Information
Walk around the neighborhood
4900 Glen Erin Drive, Mississauga, L5M 7S2
Shally Shi
Sales Representative, Dolphin Realty Inc
English, Mandarin
Residential ResaleProperty ManagementPre Construction
 Walk Score for 4900 Glen Erin Drive
Walk Score for 4900 Glen Erin Drive

Book a Showing
Tour this home with Shally
Frequently Asked Questions
Can't find what you're looking for? Contact our support team for more information.
Check out 100+ listings near this property. Listings updated daily
See the Latest Listings by Cities
1500+ home for sale in Ontario

Looking for Your Perfect Home?
Let us help you find the perfect home that matches your lifestyle
