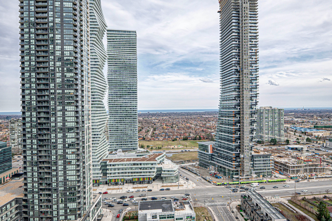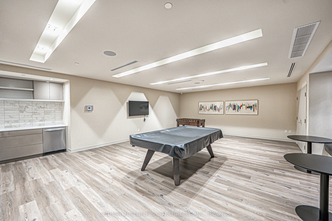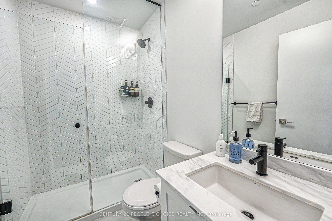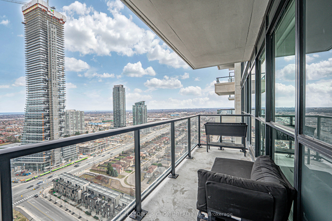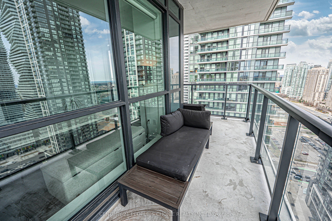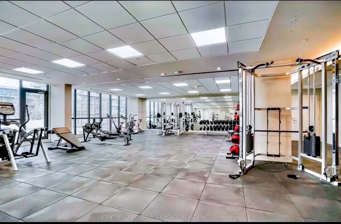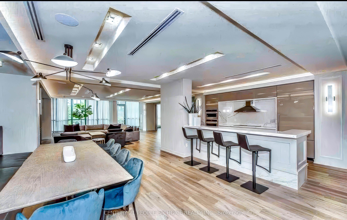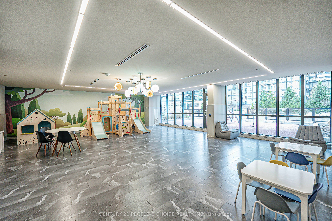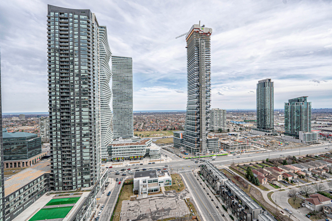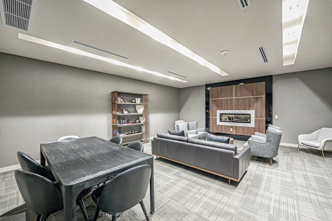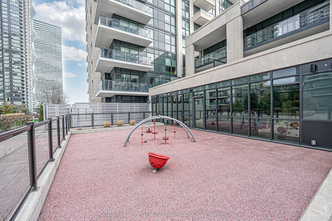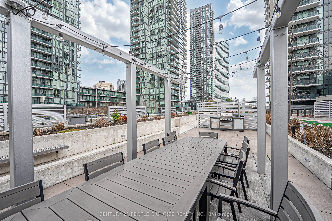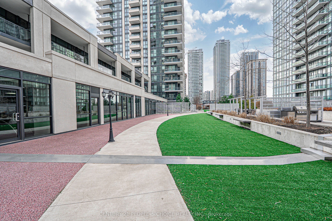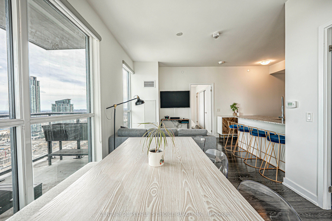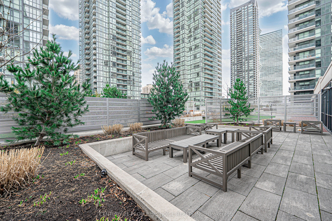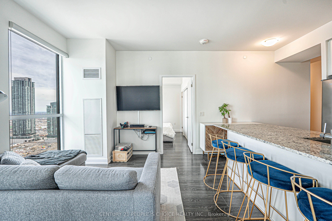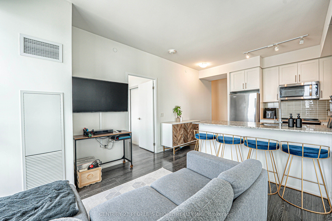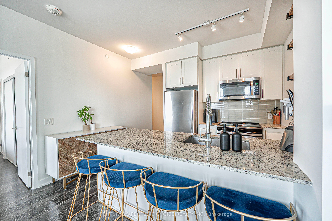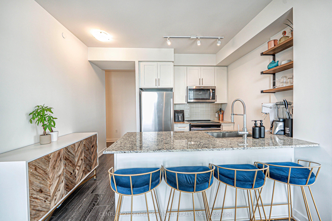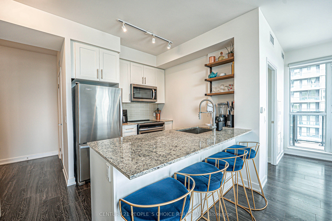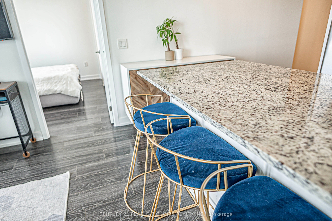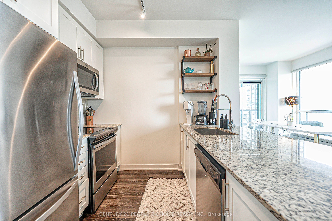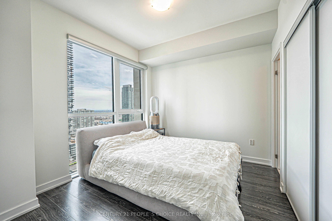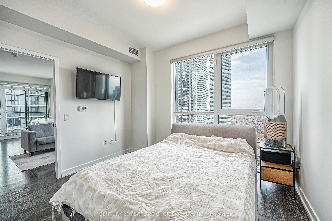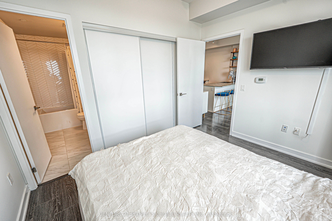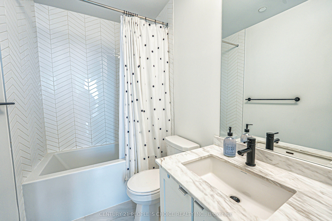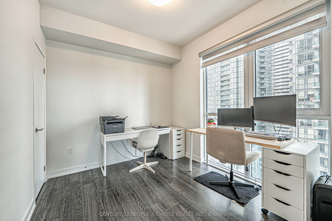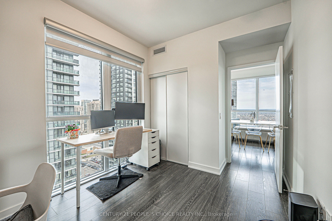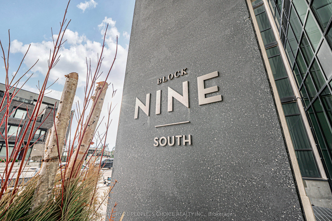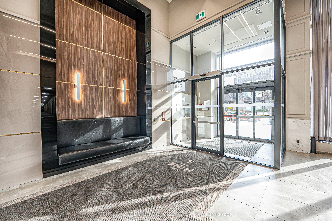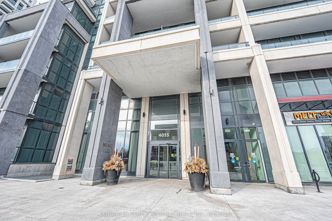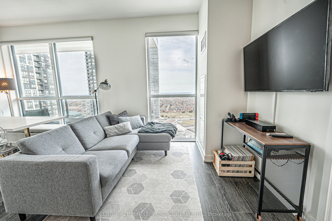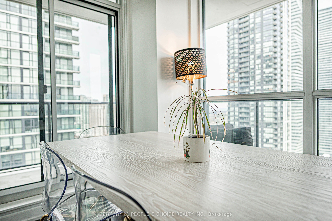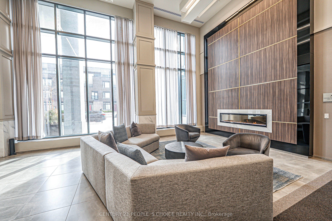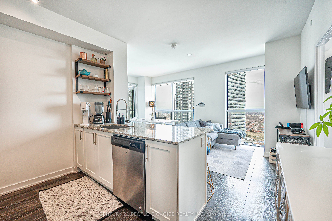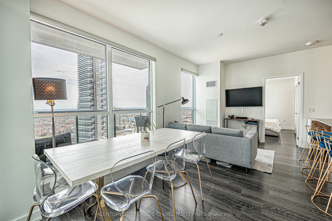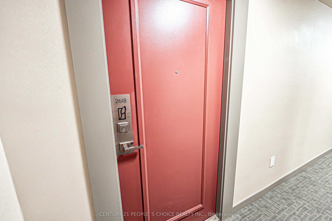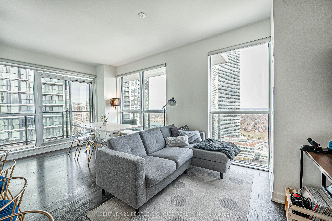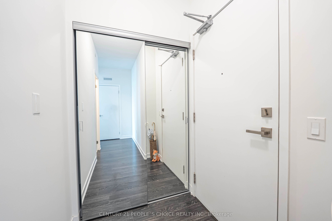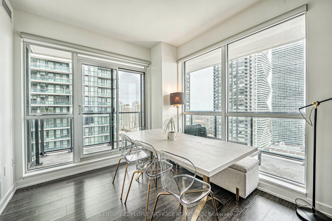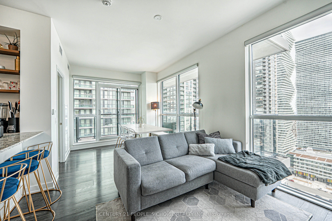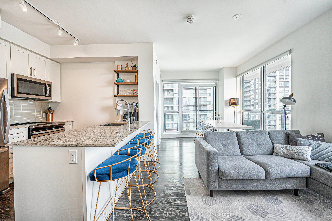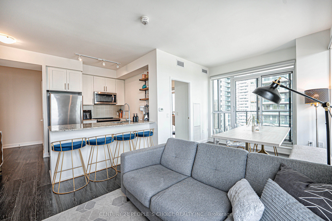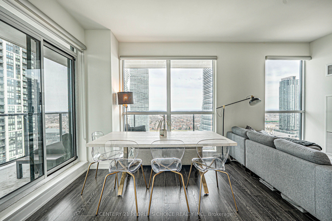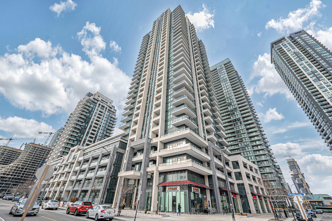
$649,000
Est. Payment
$2,479/mo*
*Based on 20% down, 4% interest, 30-year term
Listed by CENTURY 21 PEOPLE`S CHOICE REALTY INC.
Condo Apartment•MLS #W12064540•New
Included in Maintenance Fee:
Common Elements
Building Insurance
Parking
Price comparison with similar homes in Mississauga
Compared to 300 similar homes
1.8% Higher↑
Market Avg. of (300 similar homes)
$637,429
Note * Price comparison is based on the similar properties listed in the area and may not be accurate. Consult licences real estate agent for accurate comparison
Room Details
| Room | Features | Level |
|---|---|---|
Living Room 5.79 × 3.04 m | Main | |
Kitchen 2.43 × 2.43 m | Main | |
Primary Bedroom 3.35 × 3.04 m | Main | |
Bedroom 2 2.79 × 3.04 m | Main |
Client Remarks
Centrally located 2 Bedroom + 2 Bath Corner-Unit Condo w/underground parking and storage locker in the heart of Mississauga. Bright sun-filled spacious open concept layout with wrap around balcony with amazing city views. Freshly painted, upgraded smooth ceilings. Modern upgraded kitchen with upgraded maple shaker cabinets, S/S appliances, tile backsplash, upgraded shelf organizers. Main bathroom equipped with upgraded stand-up shower, w/upgraded countertop, black plumbing hardware and chevron tiles. Primary ensuite equipped w/upgraded soaker tub, countertop and black plumbing hardware. Upgraded window blinds. In-suite washer and dryer. Fantastic Amenities - Concierge, Terrace & BBQ Area, Gym, Theatre Room, Party Room + More. Walking Distance to Square One, Celebration Square, Living Arts Centre. Convenient 5 minute walk to newly opened Food Basics on Confederation Parkway. Condo tower location currently primed to benefit from Zonta Meadows Park Redevelopment expected to be completed Fall 2026. New Amenities to include: Sport Clubs, community gardens, playground, skatepark, fitness area and picnic areas. LOCATION, LOCATION, LOCATION A+++++
About This Property
4055 Parkside Village Drive, Mississauga, L5B 0K8
Home Overview
Basic Information
Walk around the neighborhood
4055 Parkside Village Drive, Mississauga, L5B 0K8
Shally Shi
Sales Representative, Dolphin Realty Inc
English, Mandarin
Residential ResaleProperty ManagementPre Construction
Mortgage Information
Estimated Payment
$0 Principal and Interest
 Walk Score for 4055 Parkside Village Drive
Walk Score for 4055 Parkside Village Drive

Book a Showing
Tour this home with Shally
Frequently Asked Questions
Can't find what you're looking for? Contact our support team for more information.
Check out 100+ listings near this property. Listings updated daily
See the Latest Listings by Cities
1500+ home for sale in Ontario

Looking for Your Perfect Home?
Let us help you find the perfect home that matches your lifestyle
