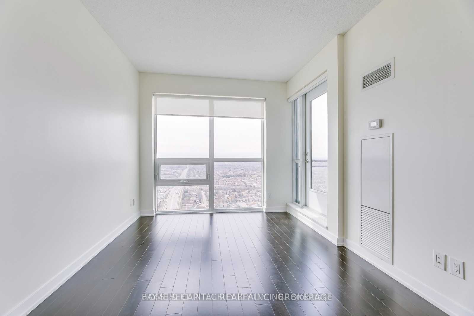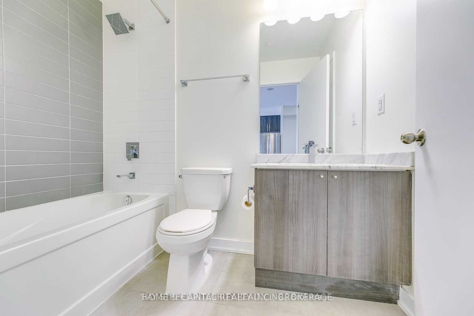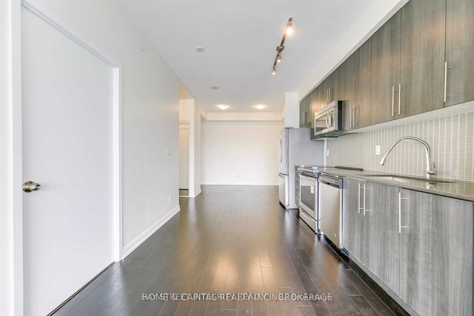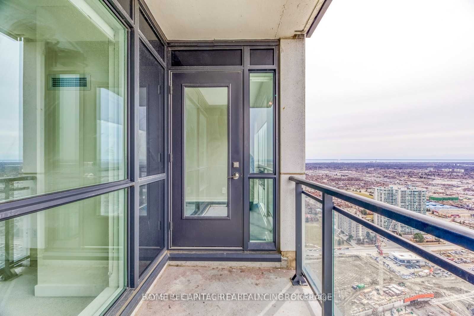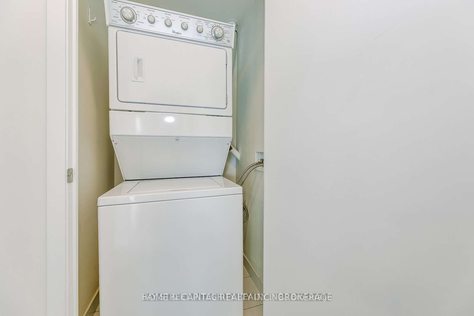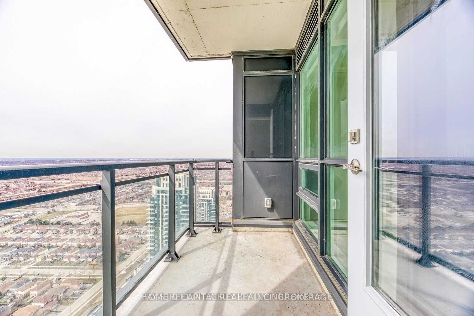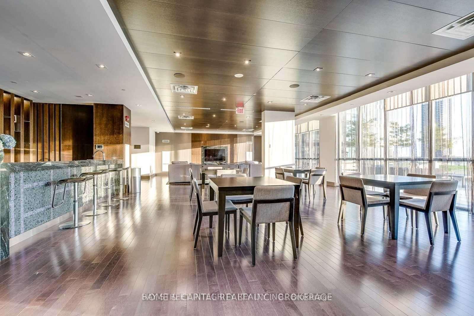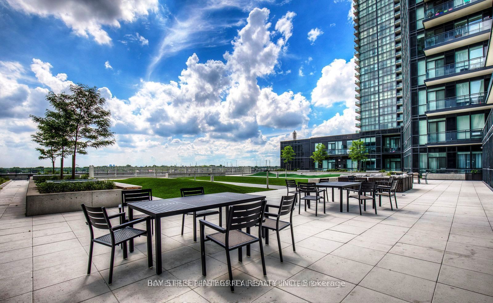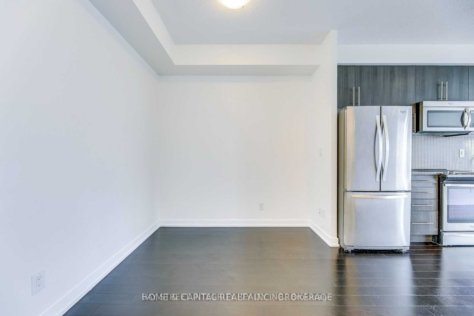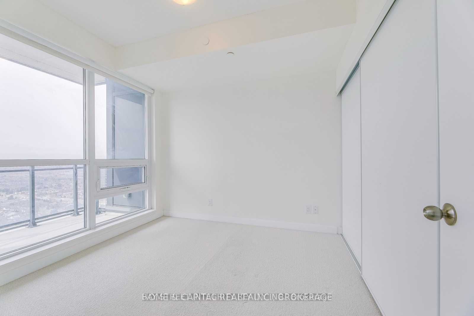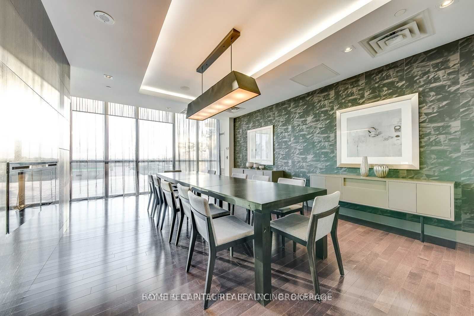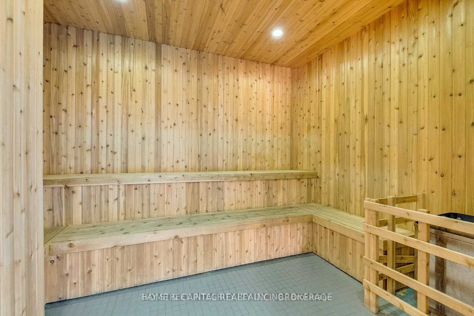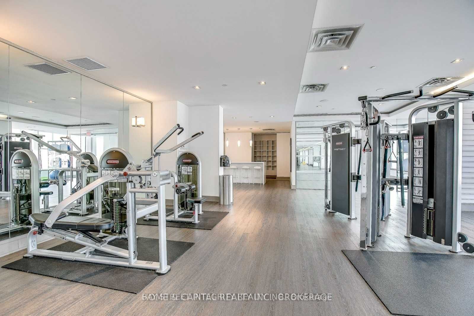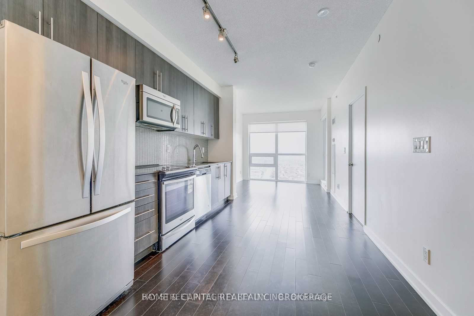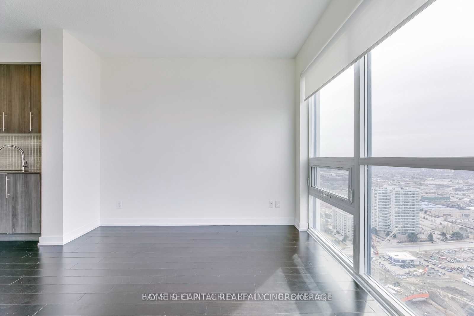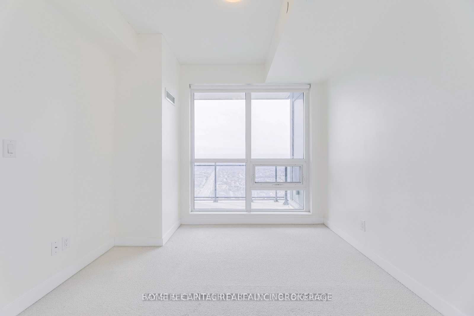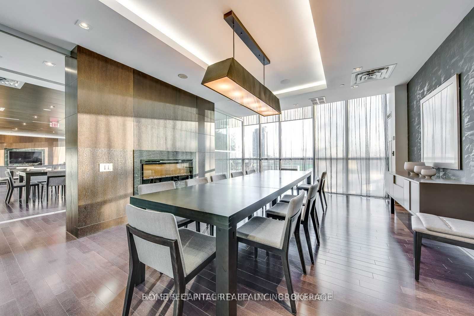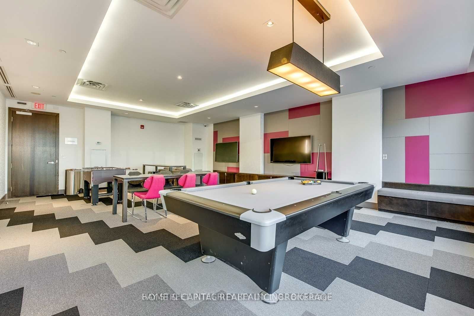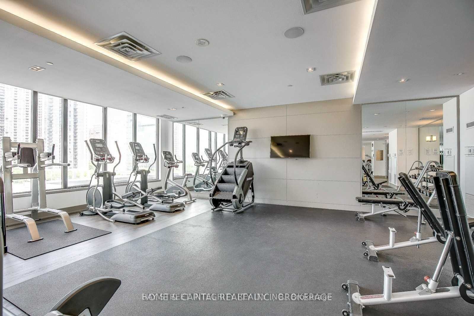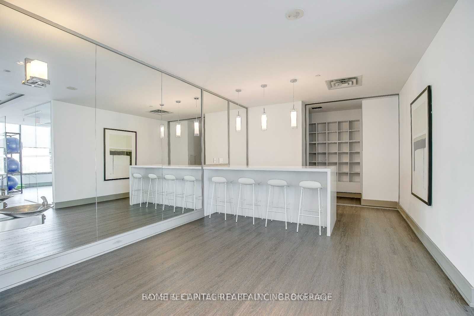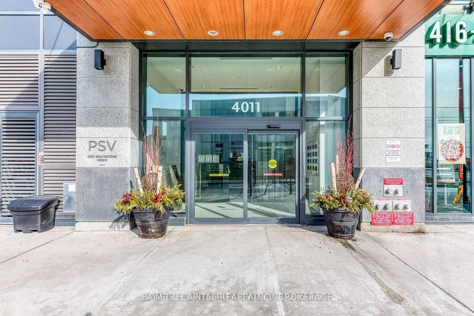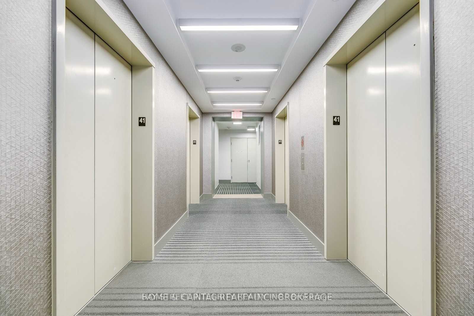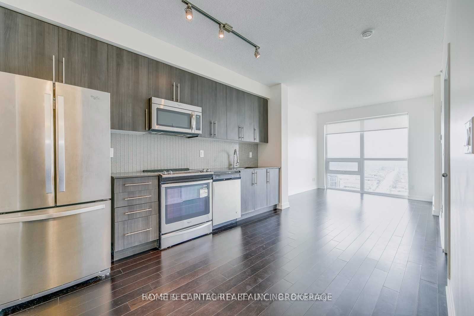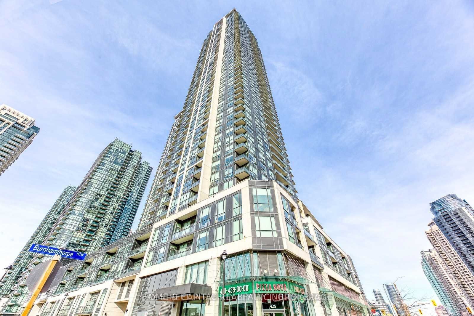
$2,300 /mo
Listed by BAY STREET INTEGRITY REALTY INC.
Condo Apartment•MLS #W12062789•New
Room Details
| Room | Features | Level |
|---|---|---|
Living Room 3.35 × 3.04 m | Hardwood FloorCombined w/DiningW/O To Balcony | Ground |
Dining Room 3.35 × 3.04 m | Hardwood FloorCombined w/LivingOpen Concept | Ground |
Kitchen 3.96 × 3.04 m | Hardwood FloorStainless Steel ApplBacksplash | Ground |
Primary Bedroom 3.04 × 3.04 m | BroadloomLarge ClosetWindow | Ground |
Client Remarks
Stunning 1+Den Condo in the Legendary PSV (Posh Style Vibe) Condominium at Square One, the Heart of Mississauga City Centre! This bright and spacious unit features unobstructed breathtaking views of the west and south, offering an abundance of natural light through floor-to-ceiling windows. Modern Open-Concept Kitchen with stainless steel appliances, quartz countertops, and a stylish backsplash, 9-foot ceilings enhancing the sense of space, Well-maintained unit with a functional layout, Den perfect for a home office or additional space. Tons of Amenities: Indoor swimming pool & sauna, Fully equipped gym, Game room & party room, Outdoor terrace with BBQ area, 24/7 concierge and more! Minutes from Square One Shopping Centre, Sheridan College, UTM, YMCA, and the Central Library. Steps to parks, restaurants, and entertainment. Easy access to major transit routes: Hwy 403, 410, QEW, GO Transit. Close to top schools and hospitals. Don't miss this incredible opportunity to live in one of Mississauga's most vibrant communities!
About This Property
4011 Brickstone Mews, Mississauga, L5B 0J8
Home Overview
Basic Information
Amenities
Concierge
Exercise Room
Game Room
Indoor Pool
Party Room/Meeting Room
Sauna
Walk around the neighborhood
4011 Brickstone Mews, Mississauga, L5B 0J8
Shally Shi
Sales Representative, Dolphin Realty Inc
English, Mandarin
Residential ResaleProperty ManagementPre Construction
 Walk Score for 4011 Brickstone Mews
Walk Score for 4011 Brickstone Mews

Book a Showing
Tour this home with Shally
Frequently Asked Questions
Can't find what you're looking for? Contact our support team for more information.
Check out 100+ listings near this property. Listings updated daily
See the Latest Listings by Cities
1500+ home for sale in Ontario

Looking for Your Perfect Home?
Let us help you find the perfect home that matches your lifestyle
