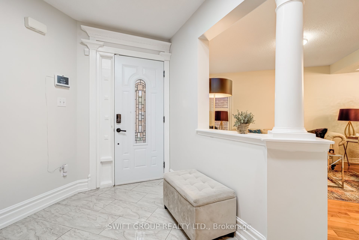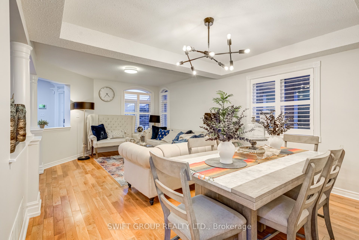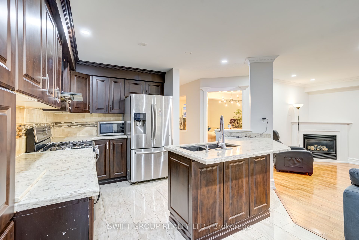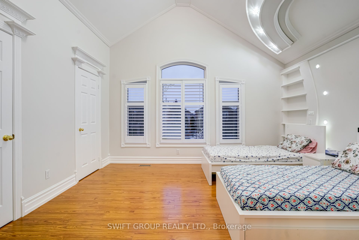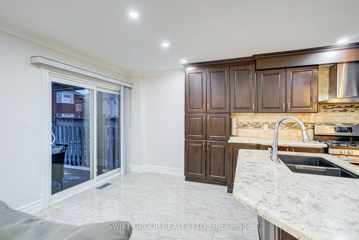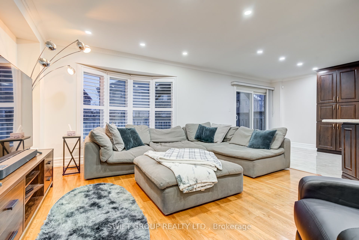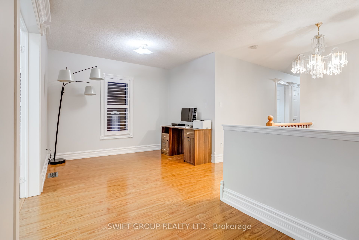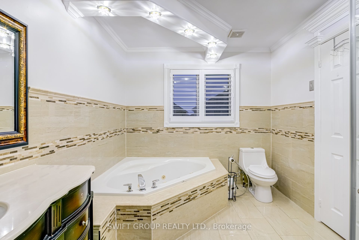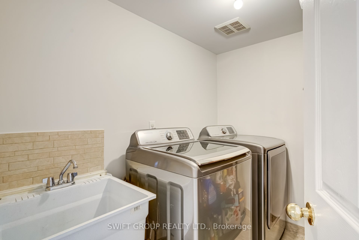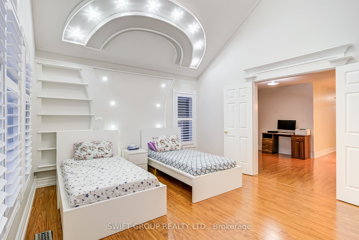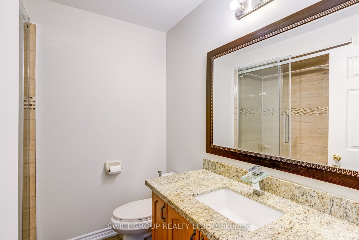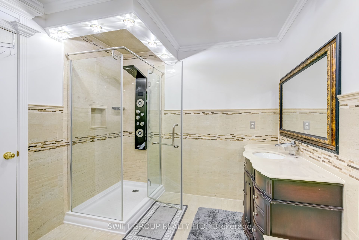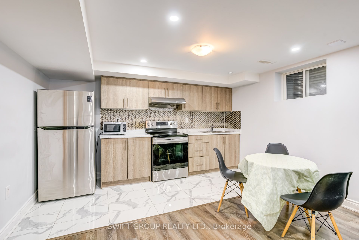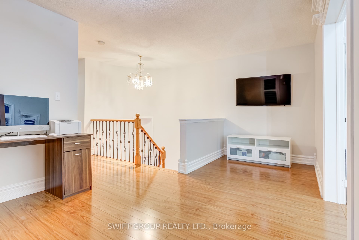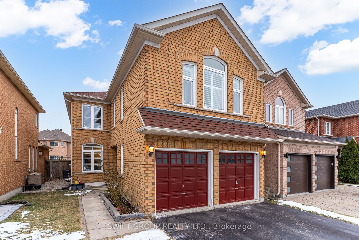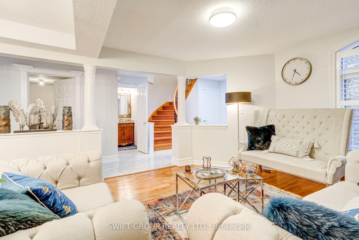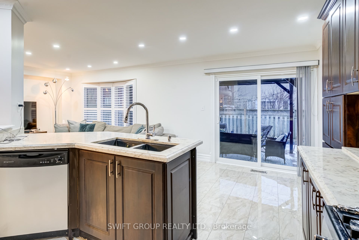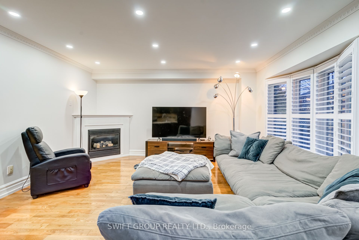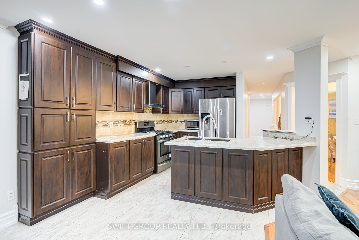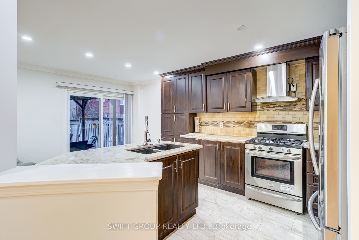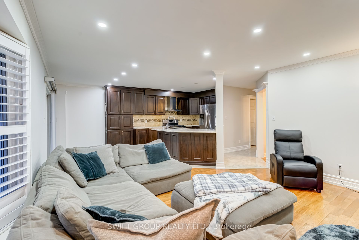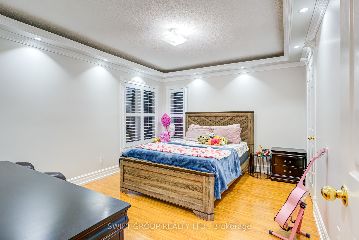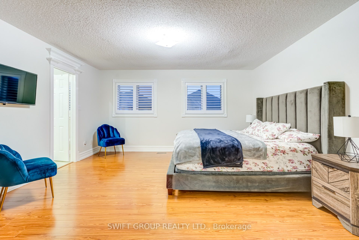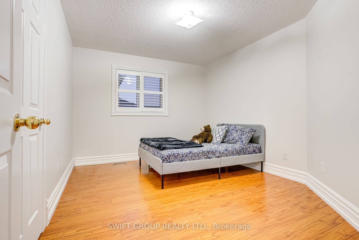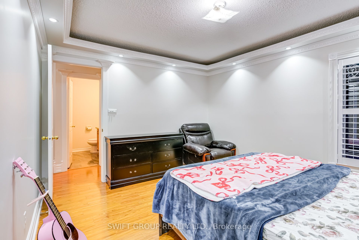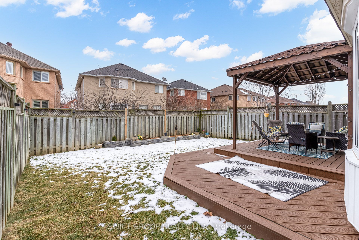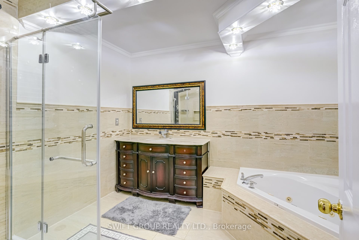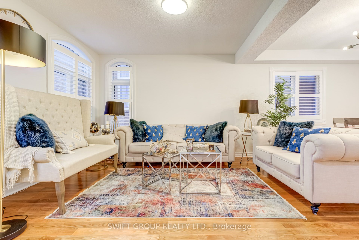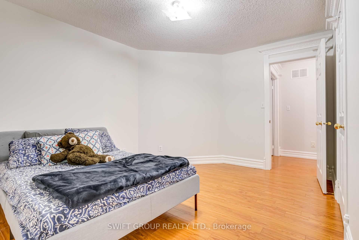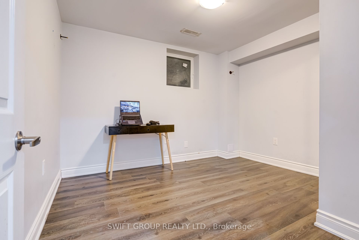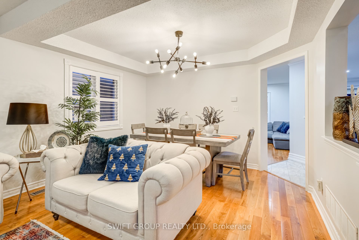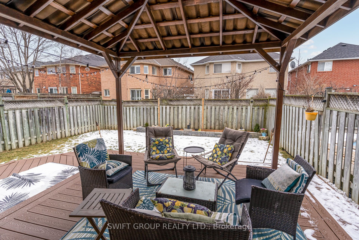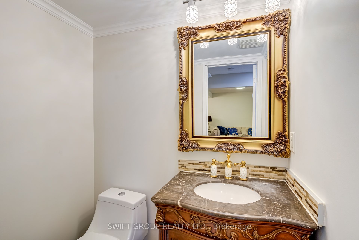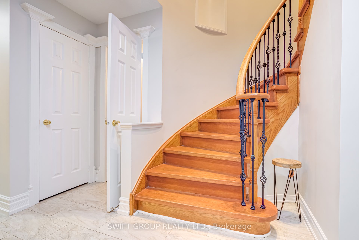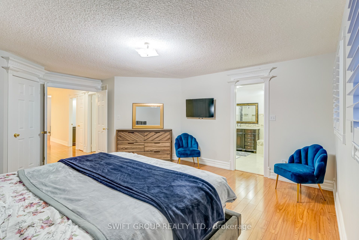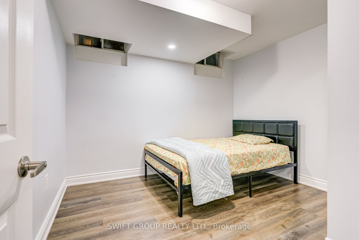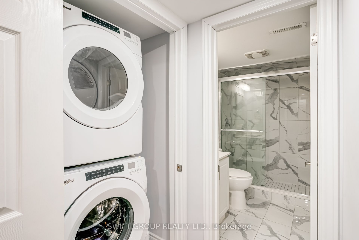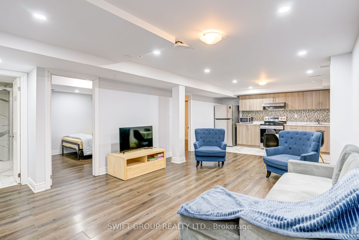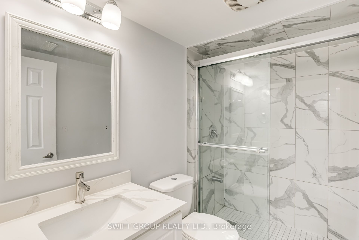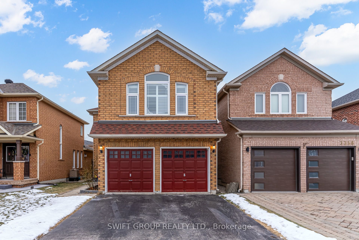
$1,479,000
Est. Payment
$5,649/mo*
*Based on 20% down, 4% interest, 30-year term
Listed by SWIFT GROUP REALTY LTD.
Detached•MLS #W11927373•New
Price comparison with similar homes in Mississauga
Compared to 10 similar homes
-20.2% Lower↓
Market Avg. of (10 similar homes)
$1,852,399
Note * Price comparison is based on the similar properties listed in the area and may not be accurate. Consult licences real estate agent for accurate comparison
Room Details
| Room | Features | Level |
|---|---|---|
Living Room 3.81 × 3.2 m | Hardwood FloorLarge WindowPot Lights | Main |
Dining Room 3.81 × 3.2 m | Hardwood FloorLarge WindowPot Lights | Main |
Kitchen 3.05 × 2.9 m | Tile FloorQuartz CounterBacksplash | Main |
Primary Bedroom 5.61 × 4.57 m | Laminate4 Pc EnsuiteWalk-In Closet(s) | Second |
Bedroom 2 4.39 × 3.81 m | LaminatePot LightsDouble Closet | Second |
Bedroom 3 4.03 × 3.5 m | Laminate3 Pc EnsuiteCloset | Second |
Client Remarks
Welcome to this exquisite 4 + 3-bedroom home, where luxury and comfort harmonize beautifully. Featuring two master bedrooms, a spacious living room, a separate family room, and an elegant formal dining room, this residence is perfect for family living and entertaining. The modern kitchen boasts upgraded tiles, cabinets, quartz countertops, a stylish backsplash, and Stainless steel appliances, breakfast area With Walk-Out To Deck & Gazebo, California Shutters, complemented by stunning hardwood floors and a grand hardwood staircase. Pot lights throughout the main floor and basement enhance the sophisticated ambiance. Upstairs, you'll find two full washrooms, providing ample convenience for the entire family. The expansive backyard, set against a tranquil ravine, offers a serene retreat for outdoor activities and relaxation. Separate Entrance through garage for basement includes three additional rooms, with living room, kitchen, full washroom, perfect for extended family living. This Is A Must See! Book Your Showing Today. **EXTRAS** Prime Lisgar location. Minutes to 401 and Lisgar GO surrounded by retail and restaurants.
About This Property
3354 Gumwood Road, Mississauga, L5N 8A4
Home Overview
Basic Information
Walk around the neighborhood
3354 Gumwood Road, Mississauga, L5N 8A4
Shally Shi
Sales Representative, Dolphin Realty Inc
English, Mandarin
Residential ResaleProperty ManagementPre Construction
Mortgage Information
Estimated Payment
$0 Principal and Interest
 Walk Score for 3354 Gumwood Road
Walk Score for 3354 Gumwood Road

Book a Showing
Tour this home with Shally
Frequently Asked Questions
Can't find what you're looking for? Contact our support team for more information.
Check out 100+ listings near this property. Listings updated daily
See the Latest Listings by Cities
1500+ home for sale in Ontario

Looking for Your Perfect Home?
Let us help you find the perfect home that matches your lifestyle
