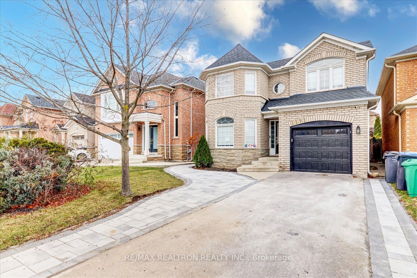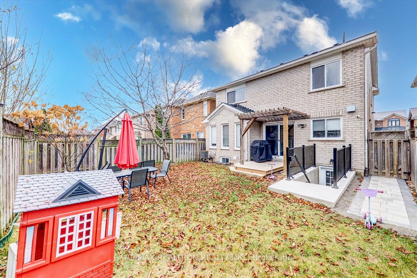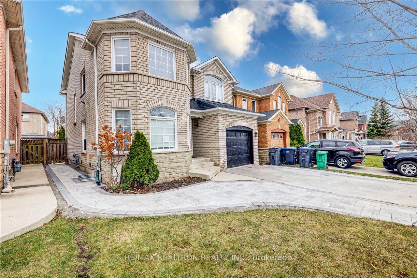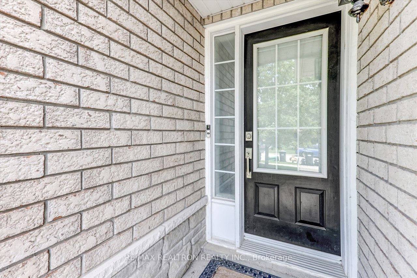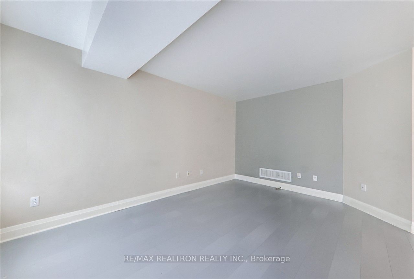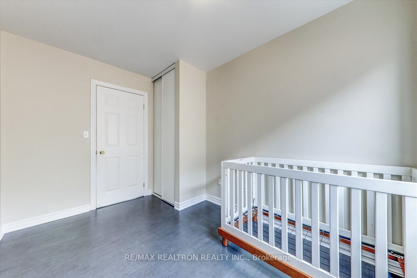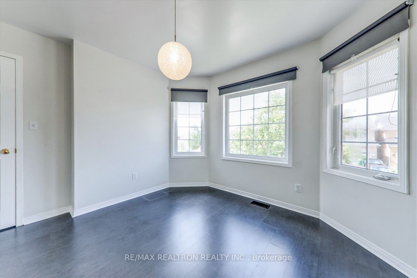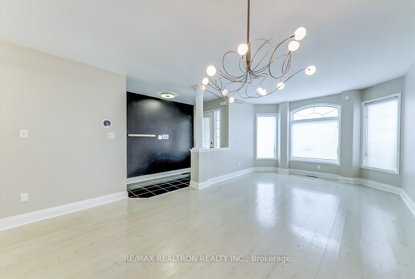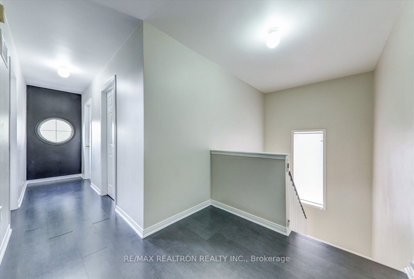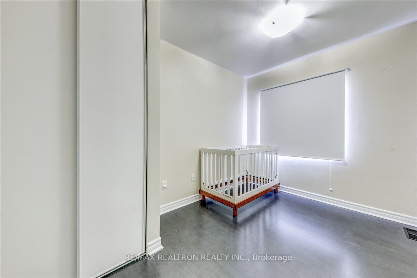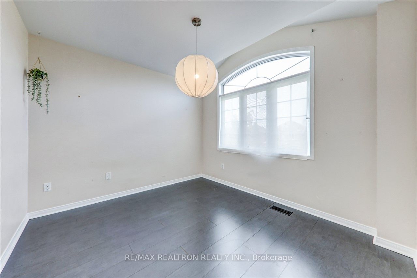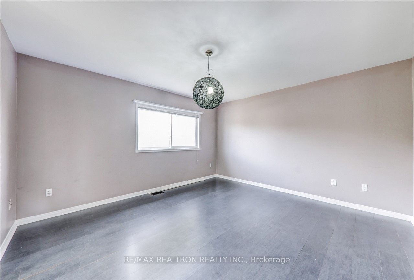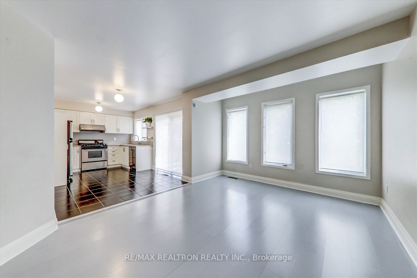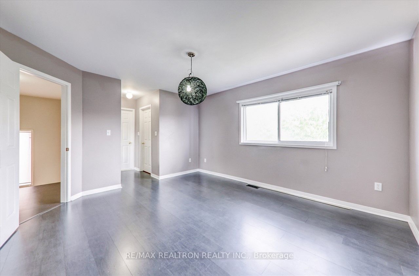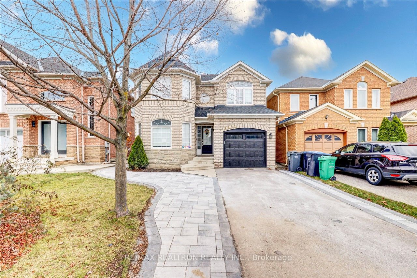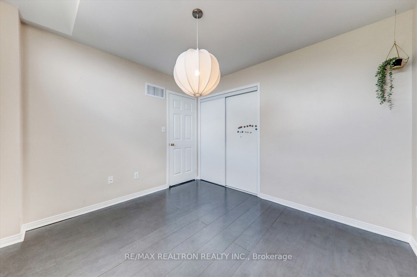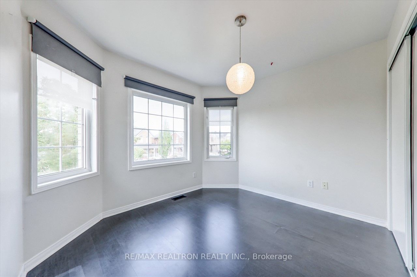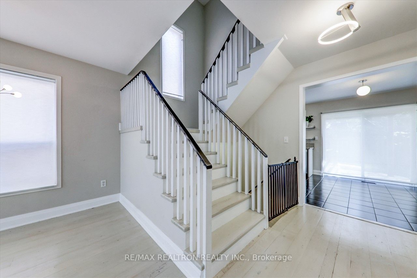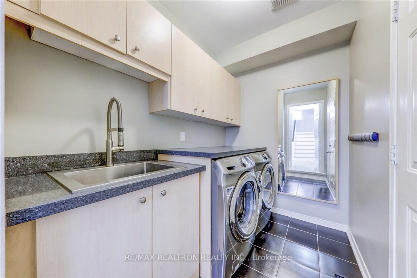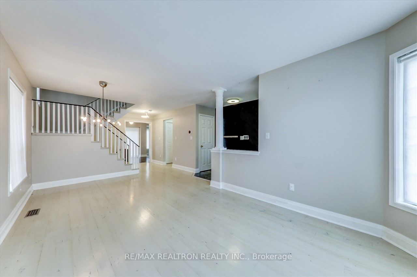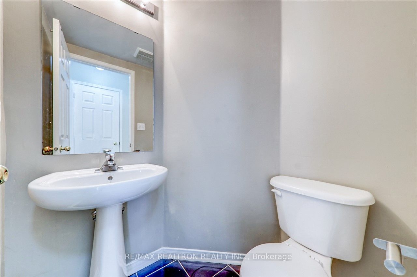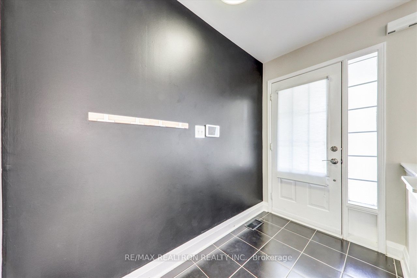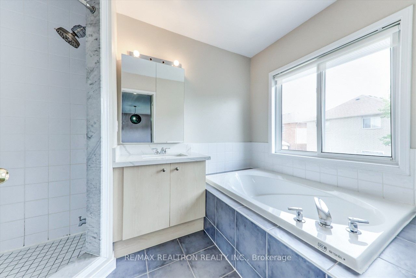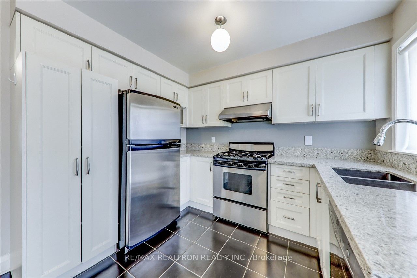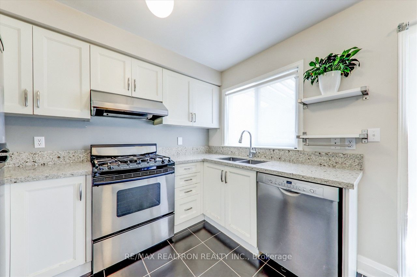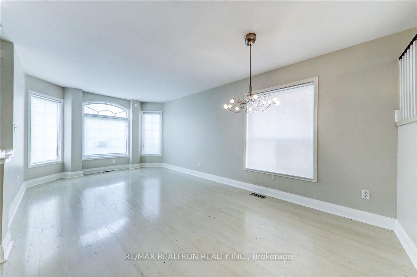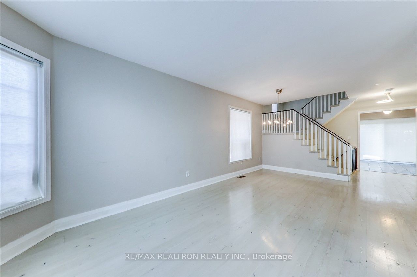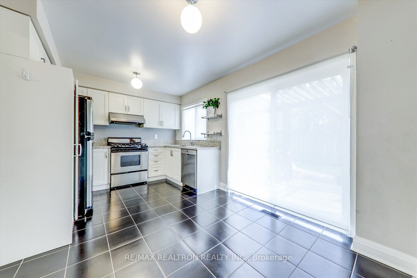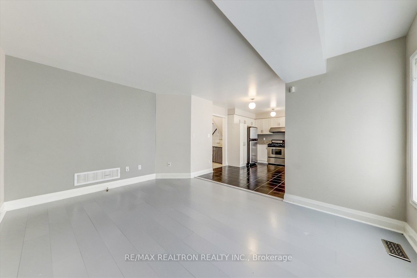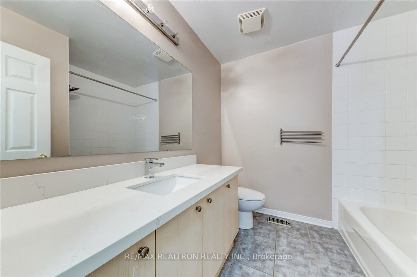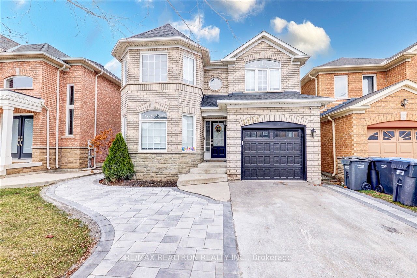
$3,400 /mo
Listed by RE/MAX REALTRON REALTY INC.
Detached•MLS #W12028902•New
Room Details
| Room | Features | Level |
|---|---|---|
Living Room 6.09 × 3.04 m | Hardwood FloorOverlooks FrontyardBay Window | Main |
Dining Room 6.09 × 3.04 m | Hardwood FloorCombined w/LivingWindow | Main |
Kitchen 4.27 × 2.74 m | Ceramic FloorQuartz CounterDouble Sink | Main |
Primary Bedroom 4.26 × 3.96 m | Laminate4 Pc EnsuiteWalk-In Closet(s) | Second |
Bedroom 2 4.41 × 4.41 m | LaminateDouble ClosetLarge Window | Second |
Bedroom 3 3.35 × 3.04 m | LaminateDouble ClosetLarge Window | Second |
Client Remarks
Updated Eat-In Kitchen, Quartz Countertop, S/S Appl, Open Concept To Family Rm, W/O To Backyard Oasis with Deck, Walk To Schools, One of A Kind Detached Home In High Demand Lisgar Area, Featuring 4 Bedrooms, 3 Bathroom, Main Floor And Stairs with Solid Ash Flooring, Shopping, Minutes To Highways & Go Station
About This Property
3292 Hunters Glen, Mississauga, L5N 8M2
Home Overview
Basic Information
Walk around the neighborhood
3292 Hunters Glen, Mississauga, L5N 8M2
Shally Shi
Sales Representative, Dolphin Realty Inc
English, Mandarin
Residential ResaleProperty ManagementPre Construction
 Walk Score for 3292 Hunters Glen
Walk Score for 3292 Hunters Glen

Book a Showing
Tour this home with Shally
Frequently Asked Questions
Can't find what you're looking for? Contact our support team for more information.
Check out 100+ listings near this property. Listings updated daily
See the Latest Listings by Cities
1500+ home for sale in Ontario

Looking for Your Perfect Home?
Let us help you find the perfect home that matches your lifestyle
