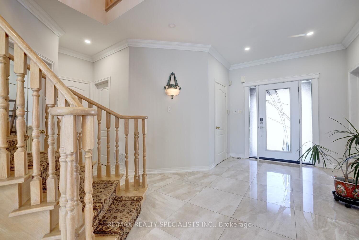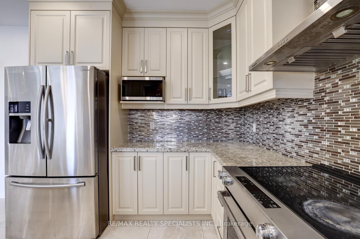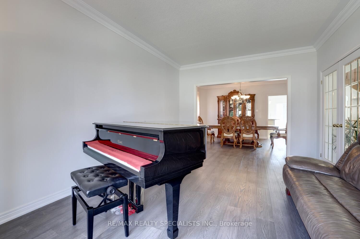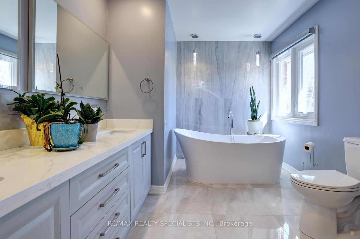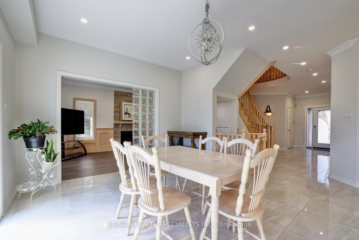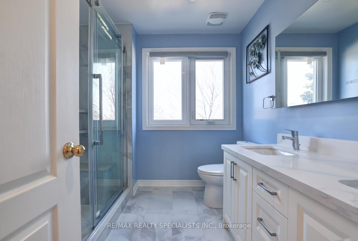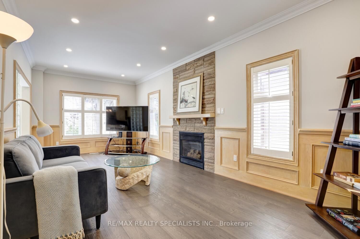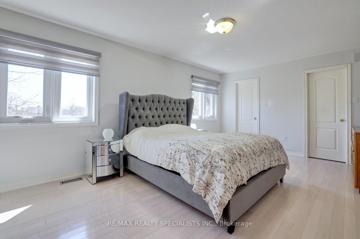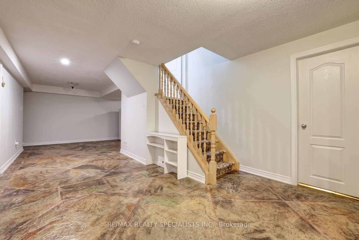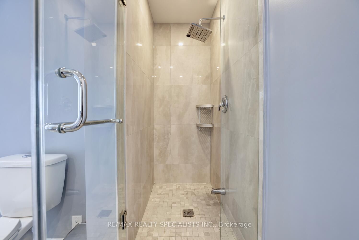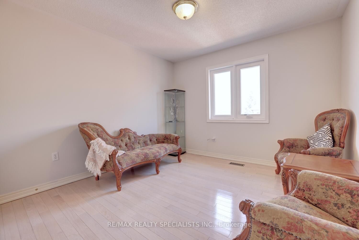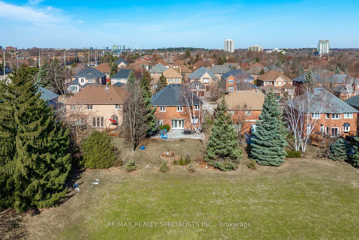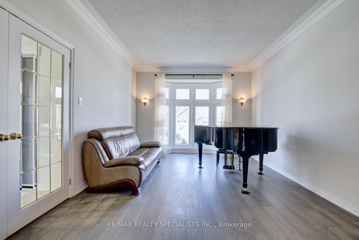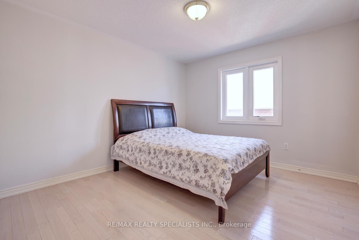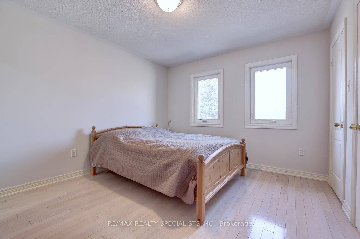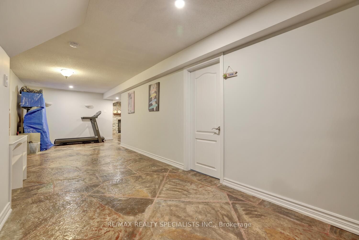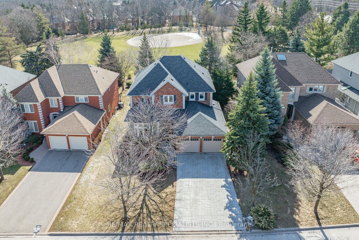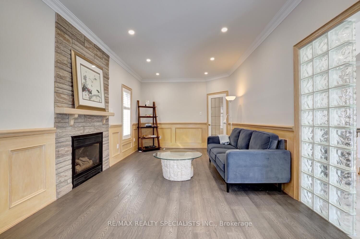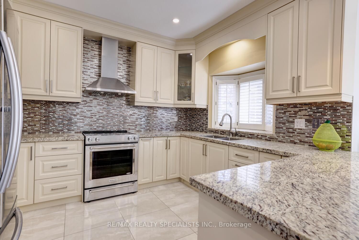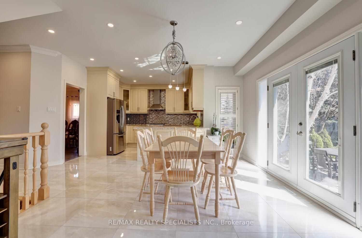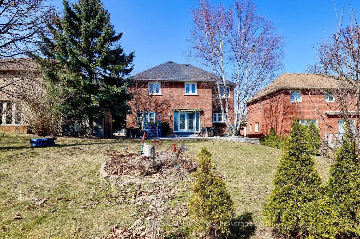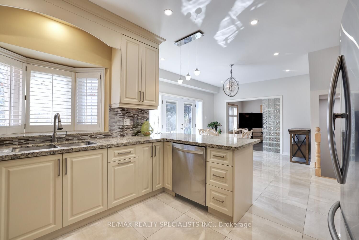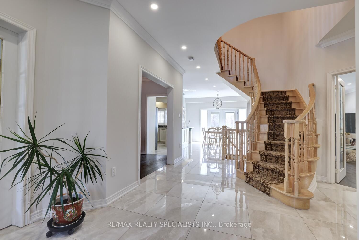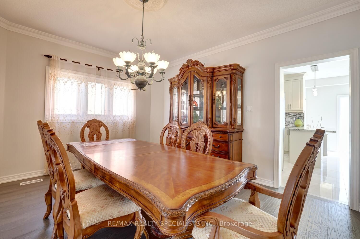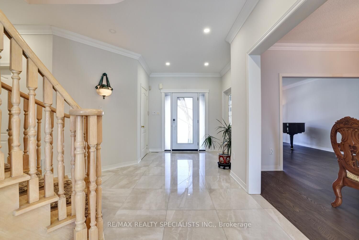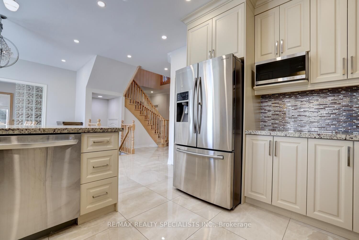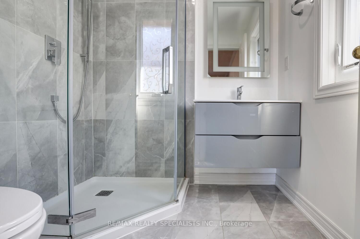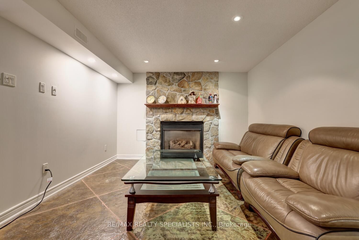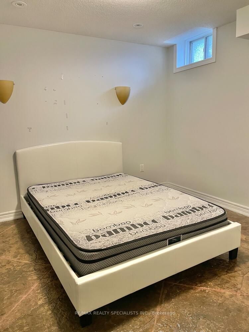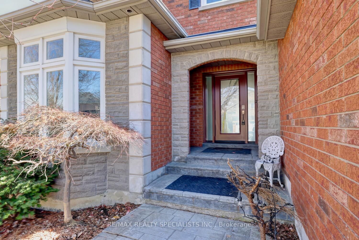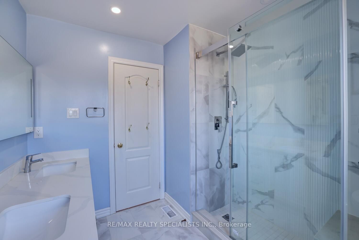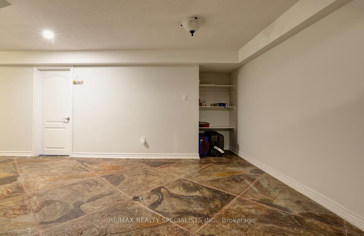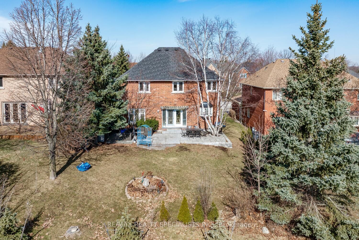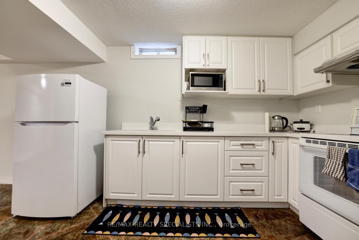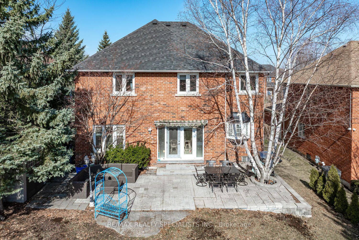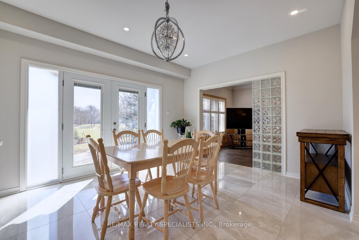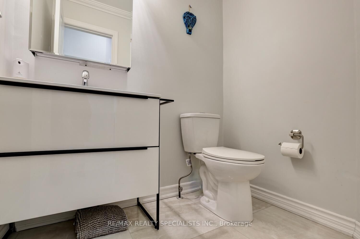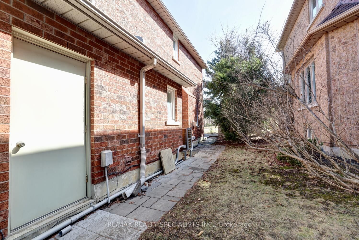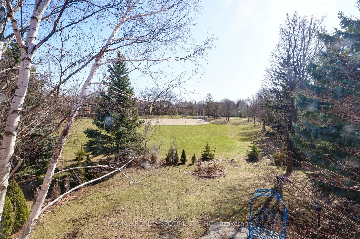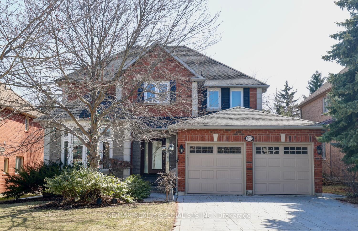
$1,898,000
Est. Payment
$7,249/mo*
*Based on 20% down, 4% interest, 30-year term
Listed by RE/MAX REALTY SPECIALISTS INC.
Detached•MLS #W12030272•New
Price comparison with similar homes in Mississauga
Compared to 23 similar homes
-22.3% Lower↓
Market Avg. of (23 similar homes)
$2,441,682
Note * Price comparison is based on the similar properties listed in the area and may not be accurate. Consult licences real estate agent for accurate comparison
Room Details
| Room | Features | Level |
|---|---|---|
Living Room 4.72 × 3.66 m | Hardwood FloorCrown MouldingFrench Doors | Main |
Dining Room 4.55 × 3.63 m | Hardwood FloorCrown Moulding | Main |
Kitchen 3.68 × 3.61 m | RenovatedQuartz CounterStainless Steel Appl | Main |
Primary Bedroom 5.54 × 3.66 m | Hardwood Floor5 Pc EnsuiteHis and Hers Closets | Second |
Bedroom 2 3.66 × 3.33 m | Hardwood FloorCloset | Second |
Bedroom 3 3.43 × 3.33 m | Hardwood FloorDouble Closet | Second |
Client Remarks
Spectacular 6 bedroom Sherwood Forrest home backing onto Dean Henderson Memorial Park approximately 2900 square feet with $170,000 spent on recent renovations. Fantastic layout with 9 foot ceilings, freshly painted (2025), and led pot lighting on the main level. Spacious living/dining room area with hardwood floors (2021), French doors, and crown moulding. Renovated kitchen (2017) with 23" by 23" porcelain floors (2021), quartz countertops, stainless steel appliances/hood with gas stove, mosaic tile backsplash, breakfast bar, soft closing cabinetry/drawers, large breakfast area with walk-out to patio and park. Main floor family room with hardwood floors, wainscoting, crown moulding, and California shutters. Convenient main floor laundry with interior entrance to garage and an updated 2 piece powder room. Primary bedroom retreat with double door entry, his/her walk-in closets, electronic blinds with remote, renovated 5 piece en-suite with porcelain floors, roman tub, vanity with quartz countertops, and walk-in shower with rain shower head with 4 setting modes. Hardwood floors throughout all bedrooms and renovated 4 piece main bathroom with his/her sinks, bluetooth mirror, and walk-in shower with bench seating. Rare fourth bedroom with renovated 3 piece en-suite (2024) with floating vanity, illuminated mirror with bluetooth, featuring three renovated bathrooms (2019) in total on the upper level. Finished basement with pattern concrete floors, updated 3 piece bathroom, recreation area with floor to ceiling fireplace with stone front, second kitchen (2021) with quartz countertops and fridge/stove. Great curb appeal with stone/brick exterior, new windows (2017), new garage doors (2021), new front door (2021) with auto lock, new roof (2015), pattern concrete driveway, walkway, and steps.
About This Property
2923 Hammond Road, Mississauga, L5K 2M2
Home Overview
Basic Information
Walk around the neighborhood
2923 Hammond Road, Mississauga, L5K 2M2
Shally Shi
Sales Representative, Dolphin Realty Inc
English, Mandarin
Residential ResaleProperty ManagementPre Construction
Mortgage Information
Estimated Payment
$0 Principal and Interest
 Walk Score for 2923 Hammond Road
Walk Score for 2923 Hammond Road

Book a Showing
Tour this home with Shally
Frequently Asked Questions
Can't find what you're looking for? Contact our support team for more information.
Check out 100+ listings near this property. Listings updated daily
See the Latest Listings by Cities
1500+ home for sale in Ontario

Looking for Your Perfect Home?
Let us help you find the perfect home that matches your lifestyle
