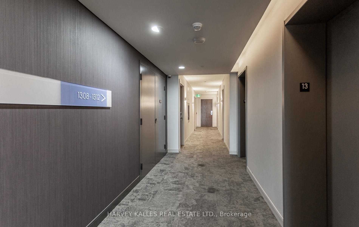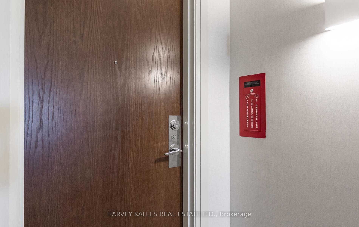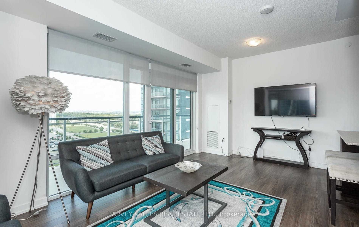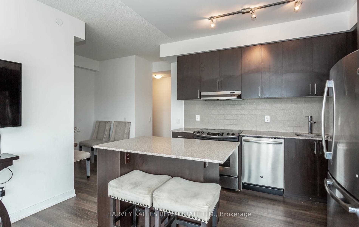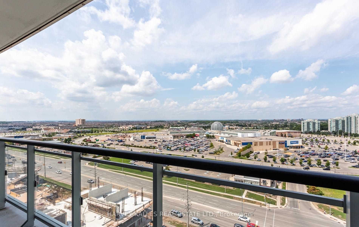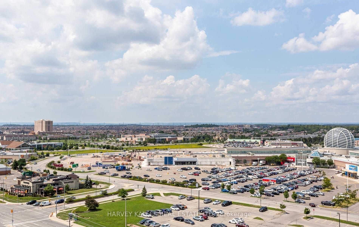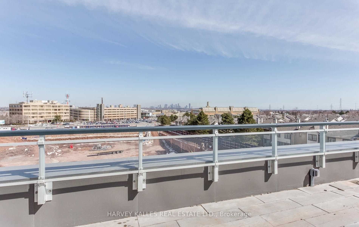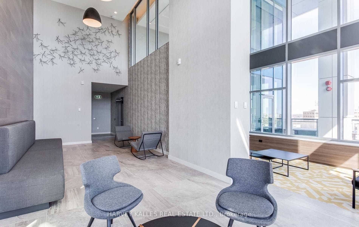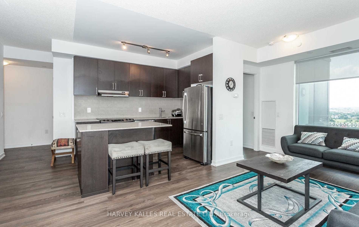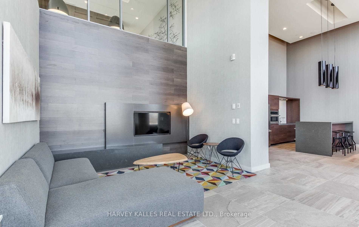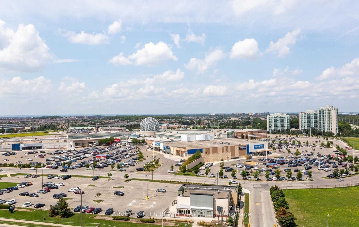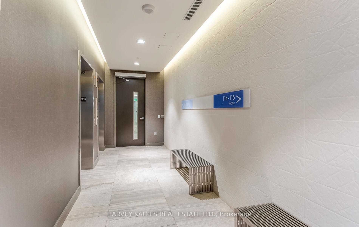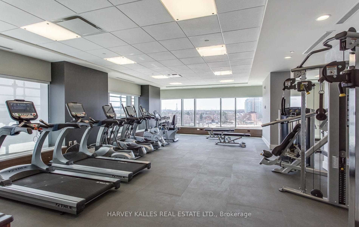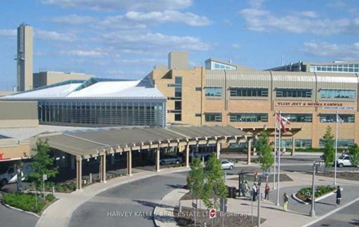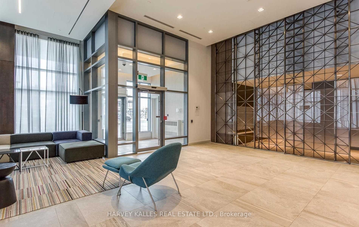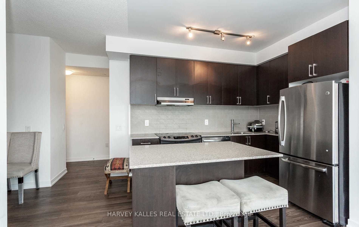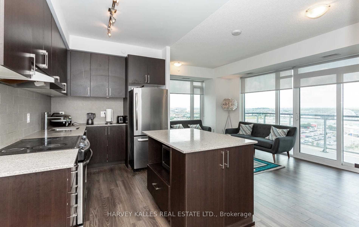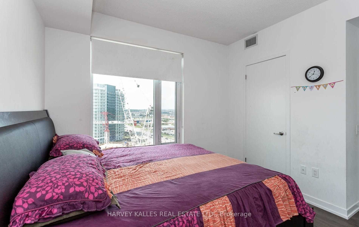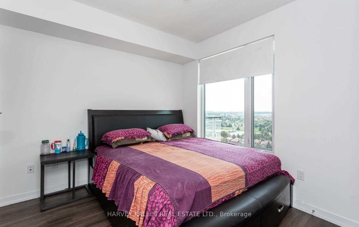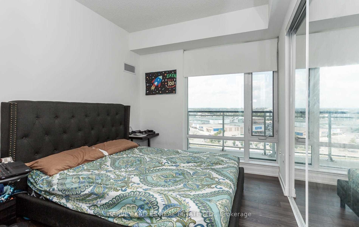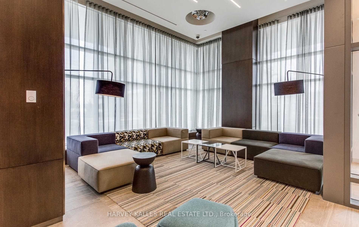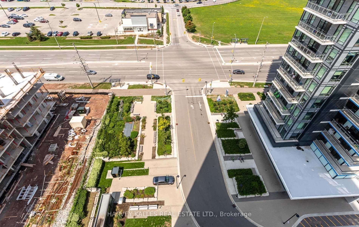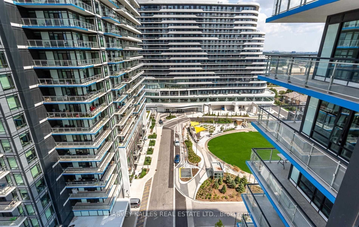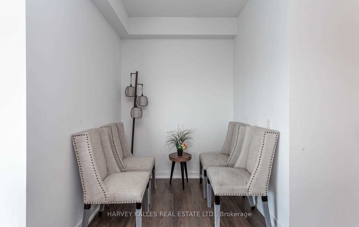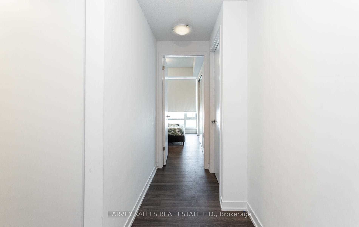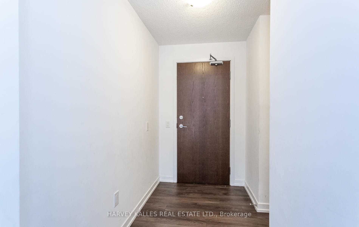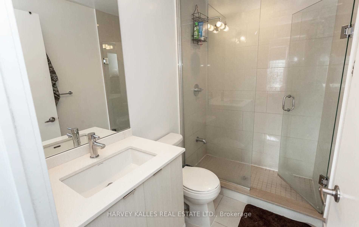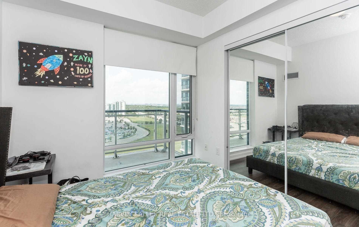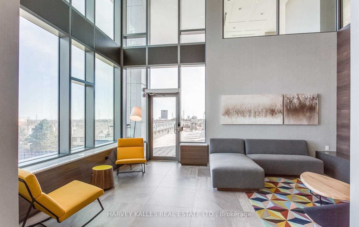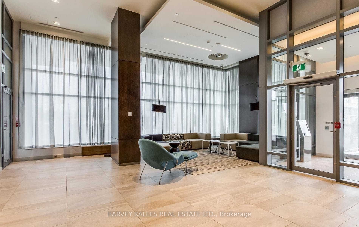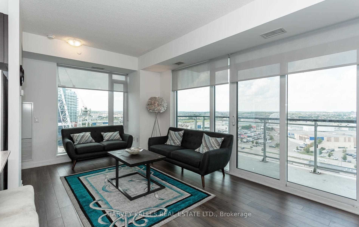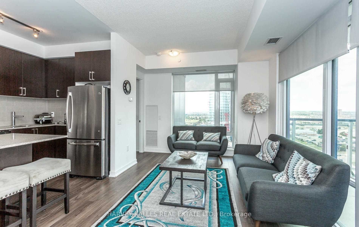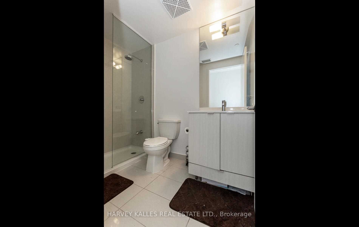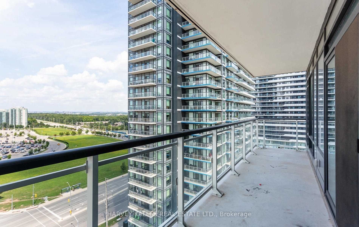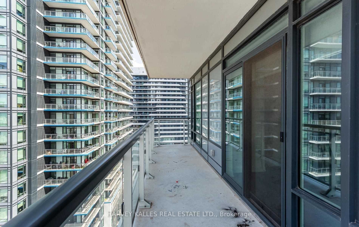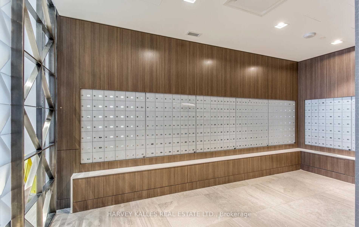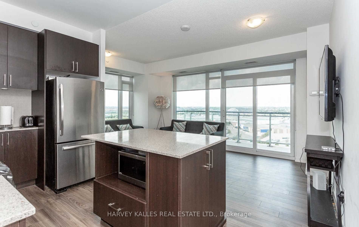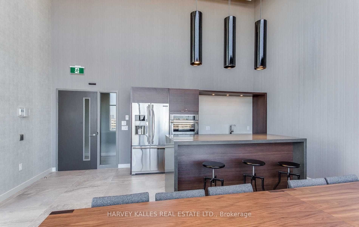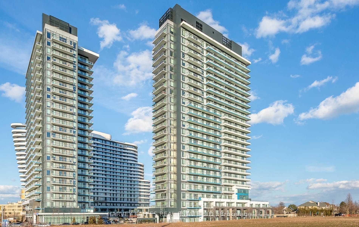
$3,000 /mo
Listed by HARVEY KALLES REAL ESTATE LTD.
Condo Apartment•MLS #W11955088•New
Room Details
| Room | Features | Level |
|---|---|---|
Living Room 5.44 × 3.33 m | LaminateCombined w/DiningOpen Concept | Main |
Dining Room 5.44 × 3.33 m | LaminateCombined w/LivingOpen Concept | Main |
Kitchen 5.44 × 3.33 m | LaminateCombined w/LivingOpen Concept | Main |
Primary Bedroom 3.2 × 3.01 m | Laminate3 Pc EnsuiteWalk-In Closet(s) | Main |
Bedroom 2 3.36 × 2.74 m | LaminateWindowCloset | Main |
Client Remarks
Stunning Unobstructed View Of The City ! 2 Bed, 2 Bath + Den. Corner Unit with 931 Sqft +154 Balcony- Total Area-1085 Sqft. Right Across Erin Mills Town Centre. Walk To Restaurants, Public Transportation, Schools, Minutes To 403, Credit Valley Hospital, Walmart And Go Station. Two Top Ranking Schools, John Frazer & St. Aloysius Gonzaga; 9 Ft Ceilings, Granite Counter Top.One Parking, One Locker And Window Blinds Included. Move In Ready!
About This Property
2560 Eglinton Avenue, Mississauga, L5M 5R1
Home Overview
Basic Information
Amenities
Concierge
Exercise Room
Party Room/Meeting Room
Visitor Parking
Walk around the neighborhood
2560 Eglinton Avenue, Mississauga, L5M 5R1
Shally Shi
Sales Representative, Dolphin Realty Inc
English, Mandarin
Residential ResaleProperty ManagementPre Construction
 Walk Score for 2560 Eglinton Avenue
Walk Score for 2560 Eglinton Avenue

Book a Showing
Tour this home with Shally
Frequently Asked Questions
Can't find what you're looking for? Contact our support team for more information.
Check out 100+ listings near this property. Listings updated daily
See the Latest Listings by Cities
1500+ home for sale in Ontario

Looking for Your Perfect Home?
Let us help you find the perfect home that matches your lifestyle
