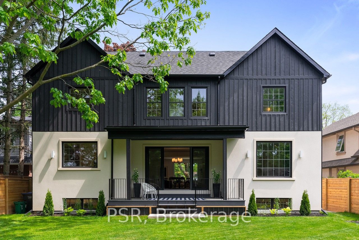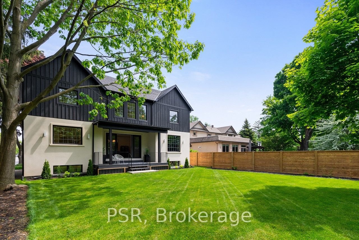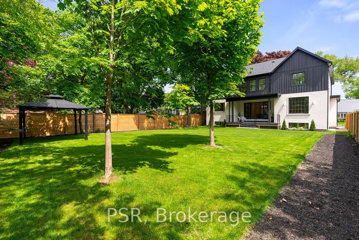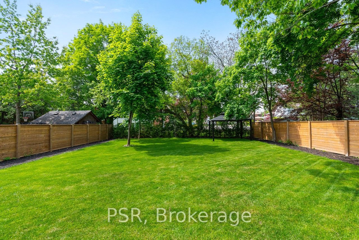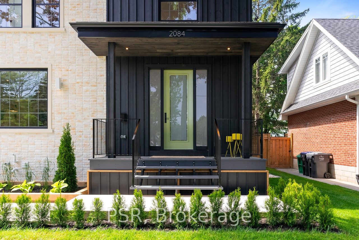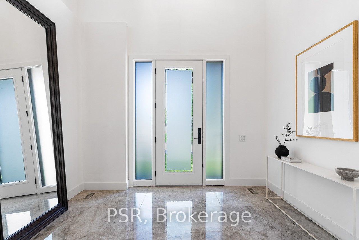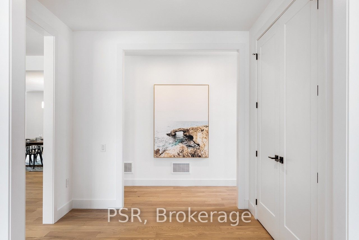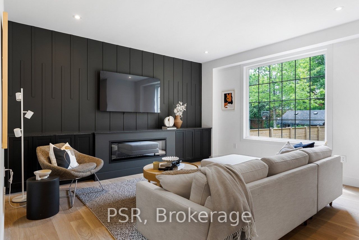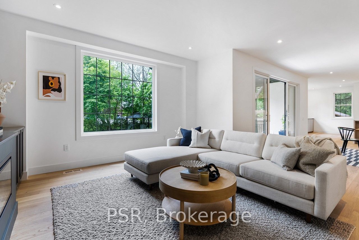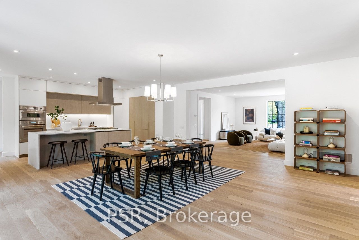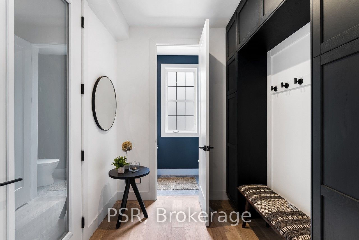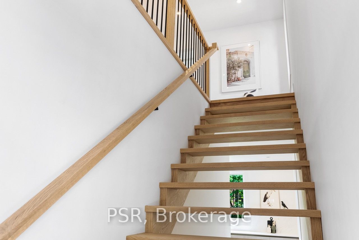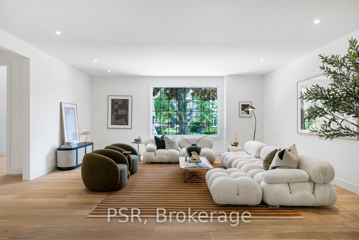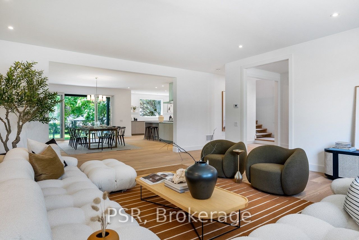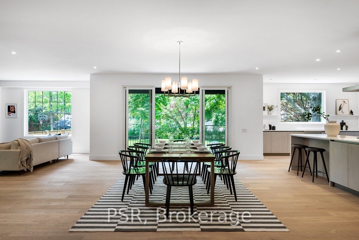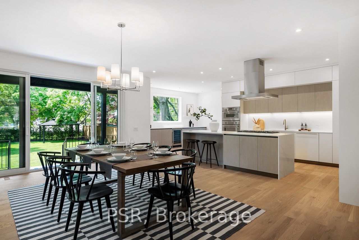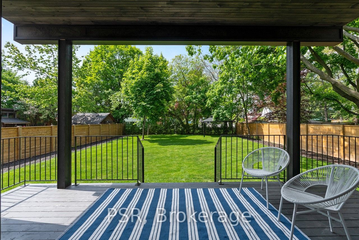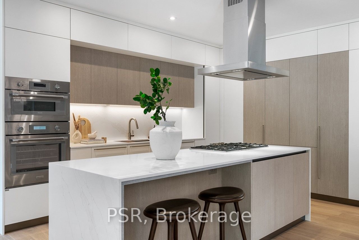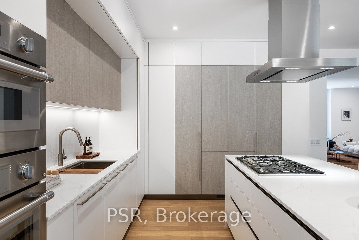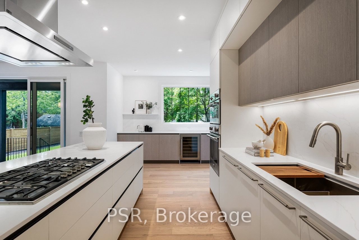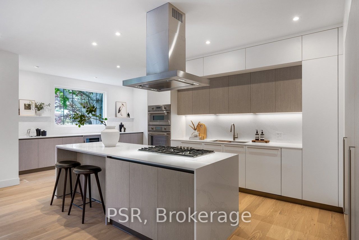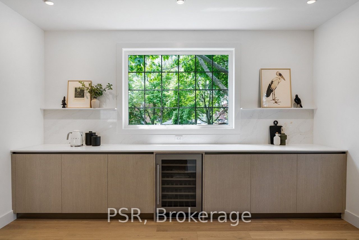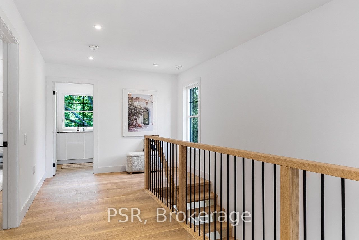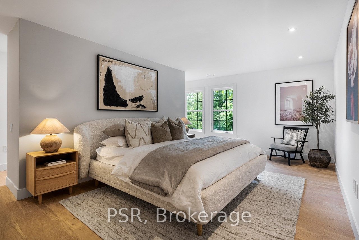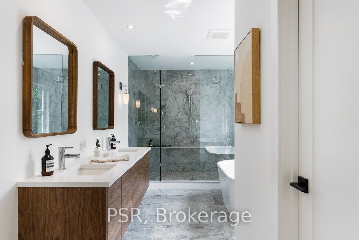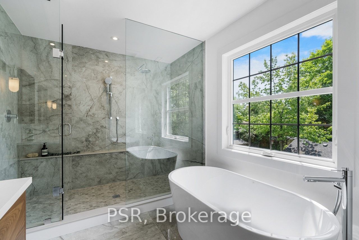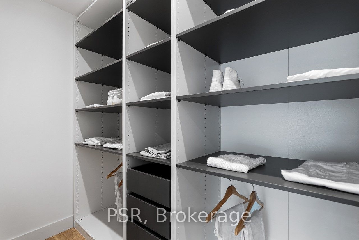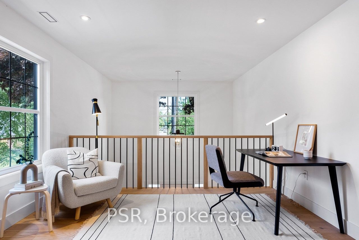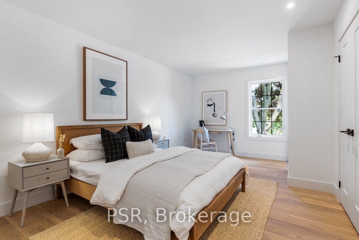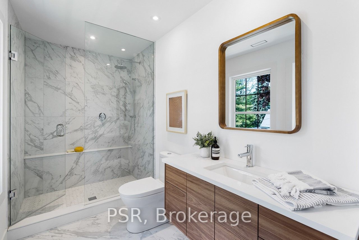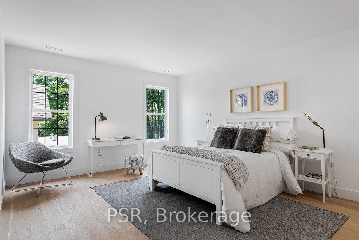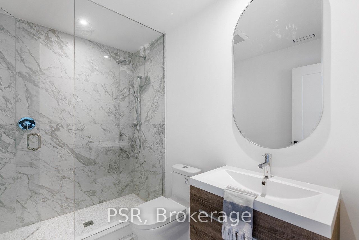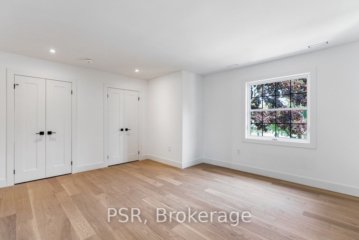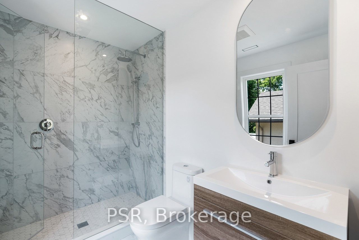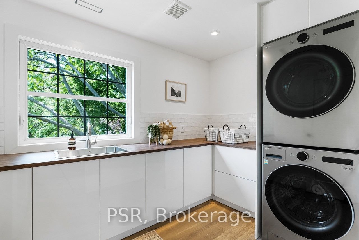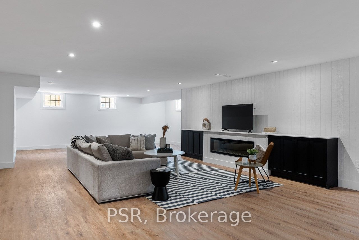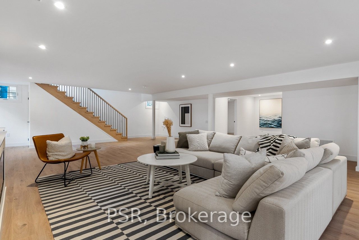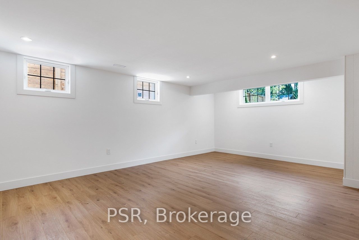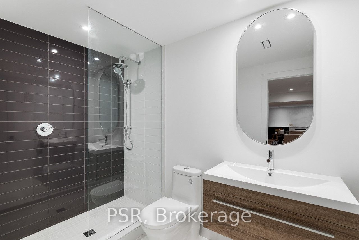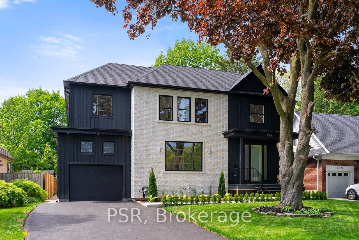
$3,399,900
Est. Payment
$12,985/mo*
*Based on 20% down, 4% interest, 30-year term
Listed by PSR
Detached•MLS #W11887856•New
Price comparison with similar homes in Mississauga
Compared to 13 similar homes
-7.0% Lower↓
Market Avg. of (13 similar homes)
$3,656,977
Note * Price comparison is based on the similar properties listed in the area and may not be accurate. Consult licences real estate agent for accurate comparison
Room Details
| Room | Features | Level |
|---|---|---|
Living Room | Hardwood FloorOpen ConceptLarge Window | Main |
Dining Room | Hardwood FloorOpen ConceptW/O To Deck | Main |
Kitchen | Hardwood FloorStone CountersLarge Window | Main |
Primary Bedroom | Hardwood Floor5 Pc EnsuiteWalk-In Closet(s) | Second |
Bedroom 2 | Hardwood Floor3 Pc EnsuiteCloset | Second |
Bedroom 3 | Hardwood Floor3 Pc EnsuiteCloset | Second |
Client Remarks
Scandinavian Modern Farmhouse Vibes In The Heart Of Applewood Acres With This Thoughtful Passion Project By Renowned Design-Build Team, "Homes By Anacleto Design". 60 x 155 ft. Maturely Treed Lot & Over 6,000 sq ft. Of Total Space With Intentional Details From Top To Bottom; Inside & Out. A Wonderfully Textured Property With Timeless Neutral Finishes Blended Perfectly Throughout. Every Room In This Idealistic Family Home Is Grand, Airy & Bright. The Sprawling Main Floor Is Anchored By A Custom Scavolini Kitchen & Visions Of Green Through Every Window. The Fully Fenced Backyard Is Reminiscent Of A Swiss Meadow. Your 2nd Flr Laundry Room With A View Will Have You Looking Forward To Washing & Folding Days! The Kind Of Home That Is So Easy To Fall For. One Of The Finest Street Locations Within This Tightly Knit Neighbourhood. Steps To Applewood Plaza For All Of Life's Necessities. Situated Right Along The Toronto/Miss Border Just 15km To The Downton Core. No Double Land Transfer Tax **EXTRAS** All Four Upper Level Bedrooms With Their Own Ensuite Bath & Generous Closets. Cozy Mezzanine Sitting Area Or Office. White Oak Hardwood Floors Throughout. Mudroom With Storage. Family Rm & Basement Rec With Built-In's & Electric Fireplaces.
About This Property
2084 Tolman Road, Mississauga, L4Y 1S9
Home Overview
Basic Information
Walk around the neighborhood
2084 Tolman Road, Mississauga, L4Y 1S9
Shally Shi
Sales Representative, Dolphin Realty Inc
English, Mandarin
Residential ResaleProperty ManagementPre Construction
Mortgage Information
Estimated Payment
$0 Principal and Interest
 Walk Score for 2084 Tolman Road
Walk Score for 2084 Tolman Road

Book a Showing
Tour this home with Shally
Frequently Asked Questions
Can't find what you're looking for? Contact our support team for more information.
Check out 100+ listings near this property. Listings updated daily
See the Latest Listings by Cities
1500+ home for sale in Ontario

Looking for Your Perfect Home?
Let us help you find the perfect home that matches your lifestyle
