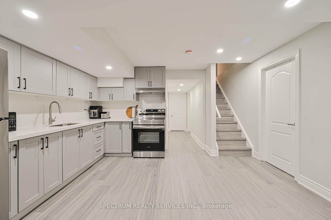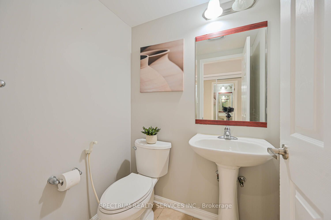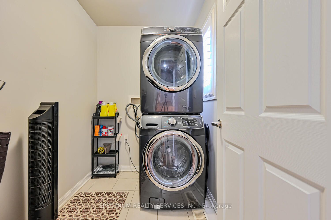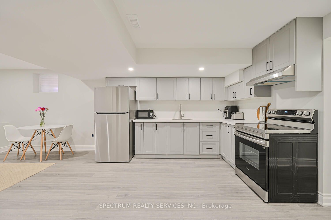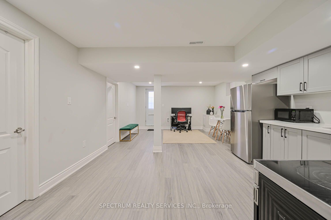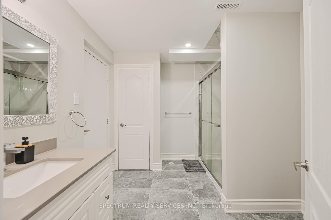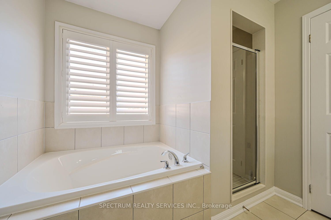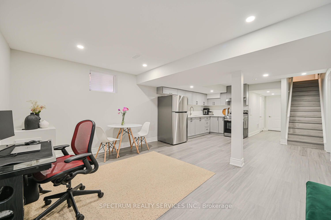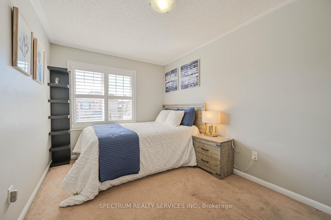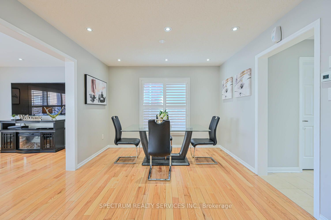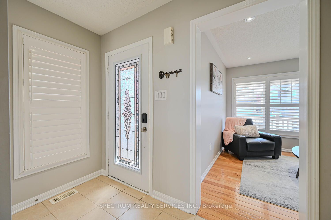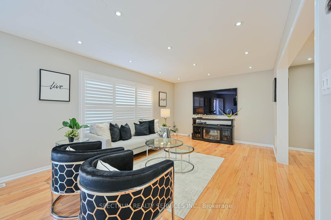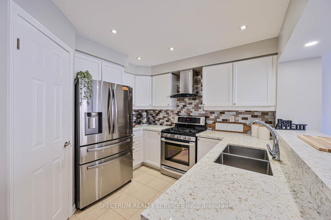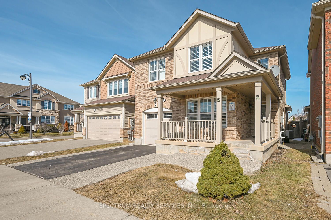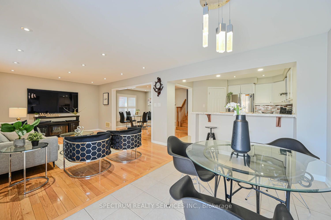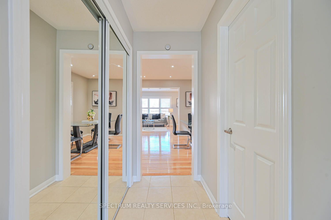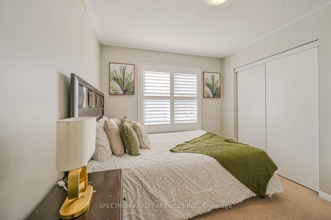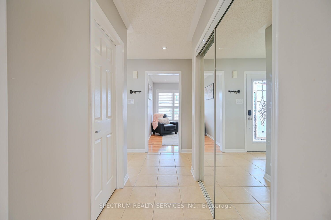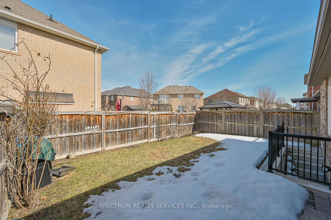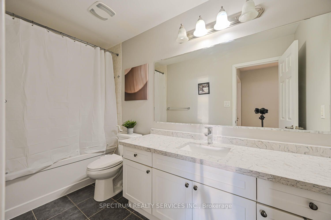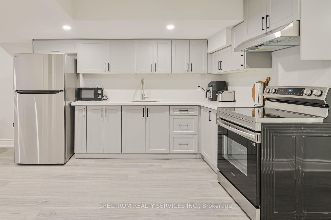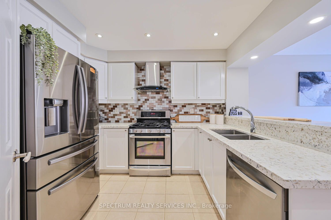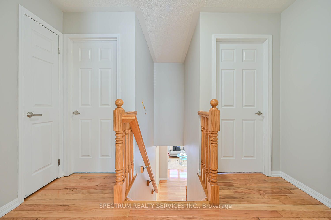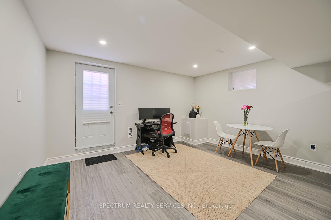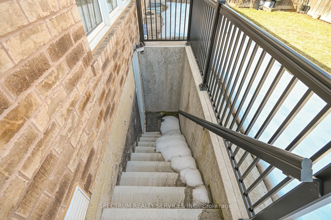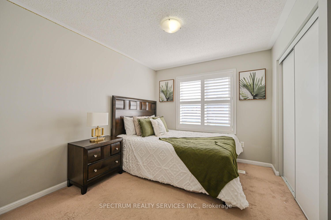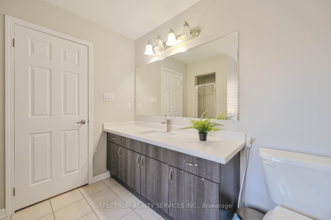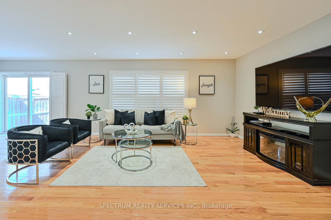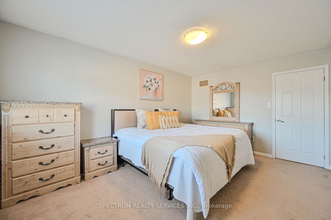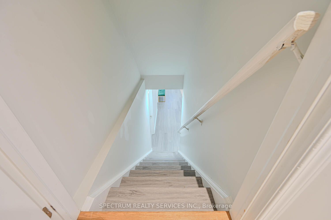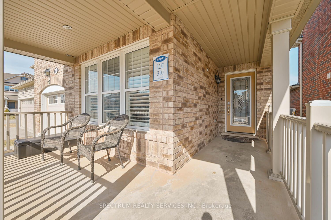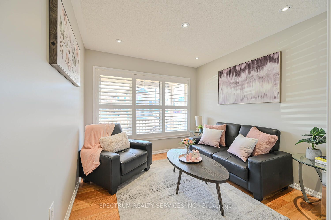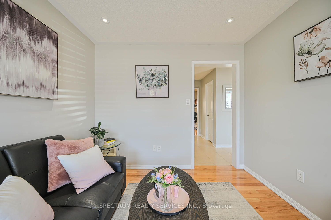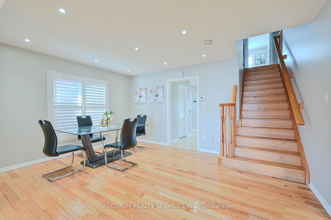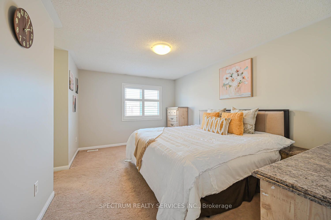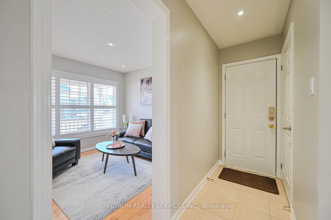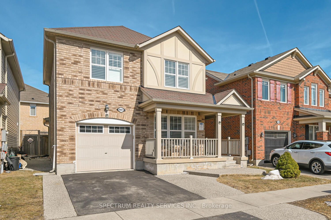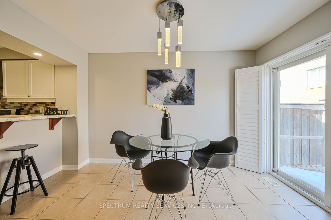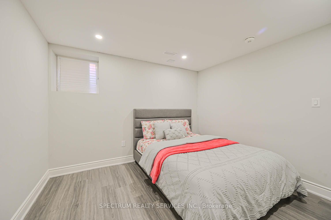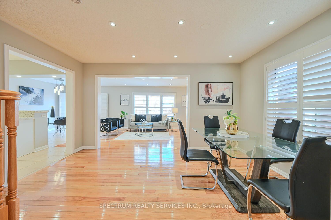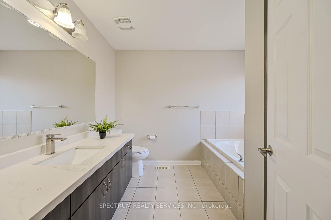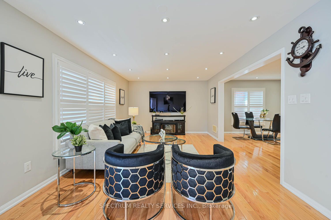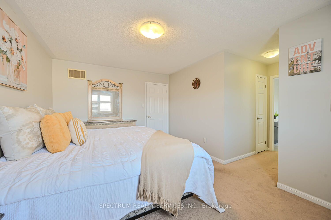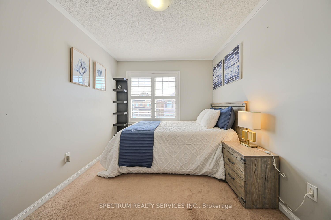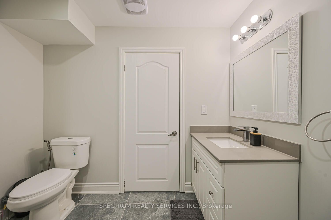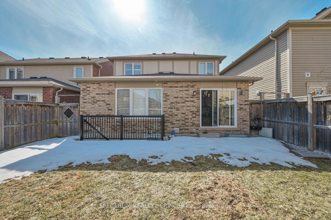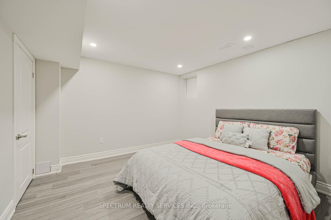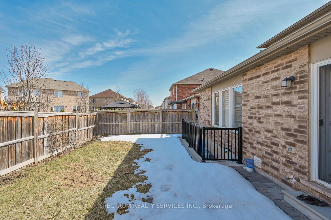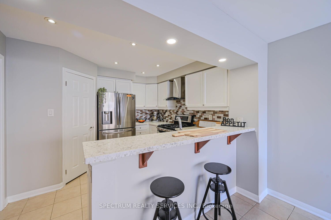
$1,099,000
Est. Payment
$4,197/mo*
*Based on 20% down, 4% interest, 30-year term
Listed by SPECTRUM REALTY SERVICES INC.
Detached•MLS #W12028234•New
Price comparison with similar homes in Milton
Compared to 27 similar homes
-29.9% Lower↓
Market Avg. of (27 similar homes)
$1,566,670
Note * Price comparison is based on the similar properties listed in the area and may not be accurate. Consult licences real estate agent for accurate comparison
Room Details
| Room | Features | Level |
|---|---|---|
Living Room 2.92 × 3.04 m | Hardwood FloorLarge WindowCalifornia Shutters | Main |
Dining Room 4.45 × 3.35 m | Hardwood FloorCalifornia ShuttersWindow | Main |
Kitchen 3.41 × 3.5 m | Quartz CounterUpdatedPantry | Main |
Primary Bedroom 3.35 × 4.7 m | Walk-In Closet(s)His and Hers Closets4 Pc Ensuite | Second |
Bedroom 2 2.9 × 4.2 m | BroadloomDouble ClosetWindow | Second |
Bedroom 3 2.92 × 3.47 m | BroadloomDouble ClosetWindow | Second |
Client Remarks
Stunning all-brick detached home in Milton's sought-after Willmott neighborhood. This beautifully upgraded 3+2 bedroom home has everything you're looking for. It features a professionally finished basement with a legal walk-up separate entrance and an additional entrance from the garage, complete with 2 extra bedrooms, a full bathroom, and a second kitchen-perfect for rental income or extended family living. There is parking for 3 vehicles .Located just steps from parks, a splash pad, dog park, Sobeys Plaza, Milton Sports Centre, top-rated schools, the hospital, and more, this home offers the perfect blend of comfort, convenience, and income potential in a family-friendly area. Inside, you'll find gleaming hardwood floors, a stunning oak staircase with upgraded pickets. and bright open-concept dining and family rooms ideal for entertaining. The formal living room provides a quiet retreat, enhanced by over 30 pot lights throughout the home. The modern eat-in kitchen features quartz countertops, backsplash, stainless steel appliances. white upgraded cabinetry, and a walk-in pantry. A versatile room on the main floor can serve as a home office, bedroom, playroom, or cozy reading nook. Upstairs, there are three generously sized bedrooms and a laundry room for added convenience. Enjoy your summers in the beautifully landscaped backyard with patio stone, and unwind on the covered front porch. Elegant California shutters add a touch of class throughout the home. This move-in-ready home offers a great layout, multiple entrances for basement access, and incredible income potential-all in one of Milton's most desirable communities.
About This Property
901 Farmstead Drive, Milton, L9T 8J5
Home Overview
Basic Information
Walk around the neighborhood
901 Farmstead Drive, Milton, L9T 8J5
Shally Shi
Sales Representative, Dolphin Realty Inc
English, Mandarin
Residential ResaleProperty ManagementPre Construction
Mortgage Information
Estimated Payment
$0 Principal and Interest
 Walk Score for 901 Farmstead Drive
Walk Score for 901 Farmstead Drive

Book a Showing
Tour this home with Shally
Frequently Asked Questions
Can't find what you're looking for? Contact our support team for more information.
Check out 100+ listings near this property. Listings updated daily
See the Latest Listings by Cities
1500+ home for sale in Ontario

Looking for Your Perfect Home?
Let us help you find the perfect home that matches your lifestyle
