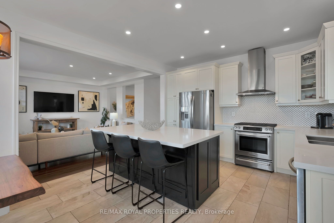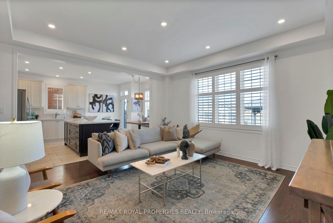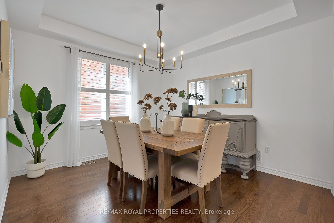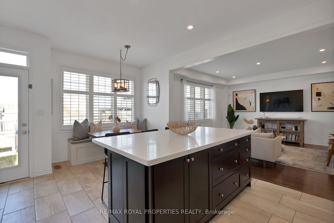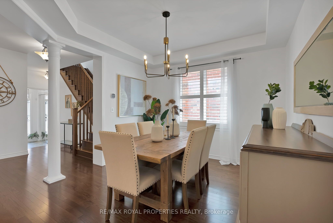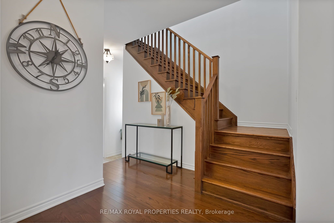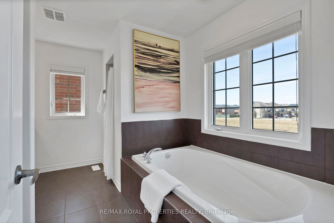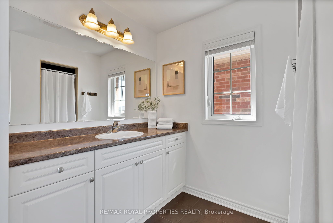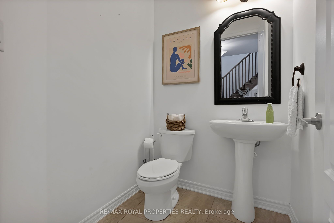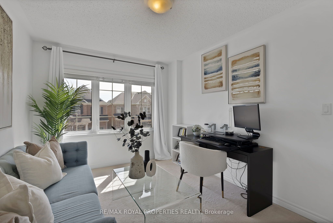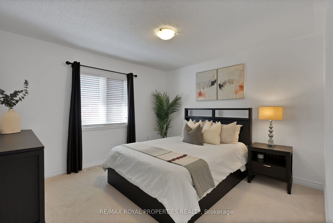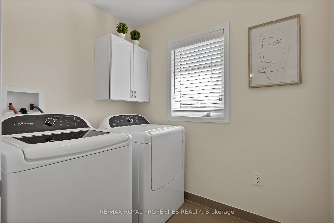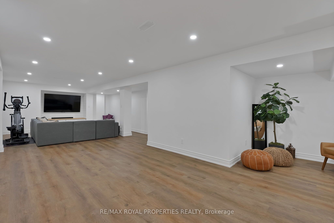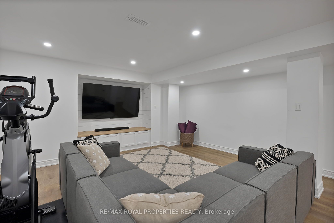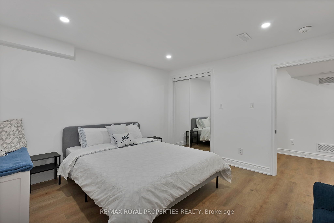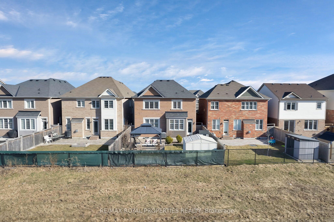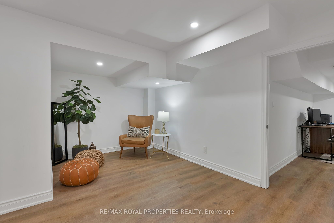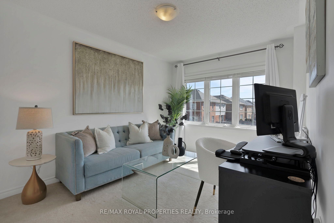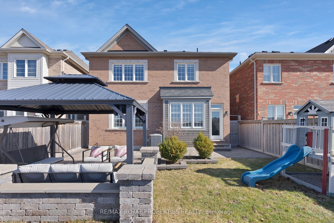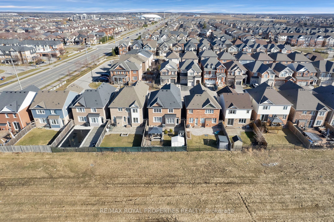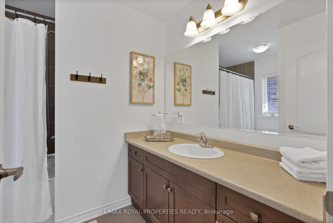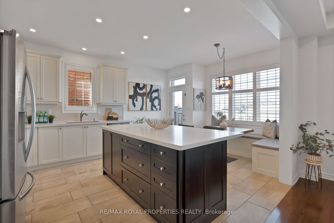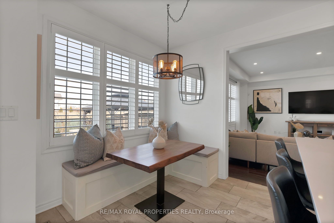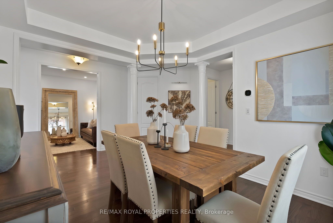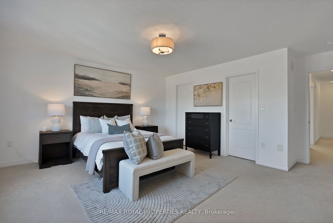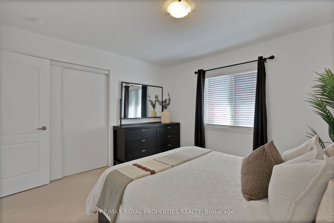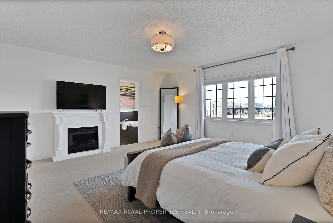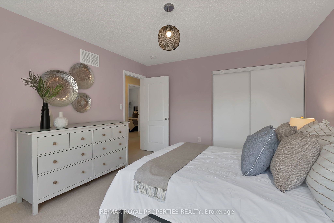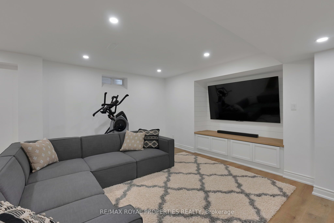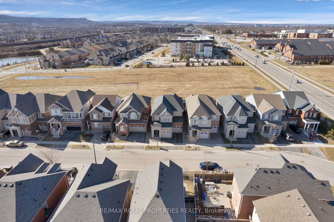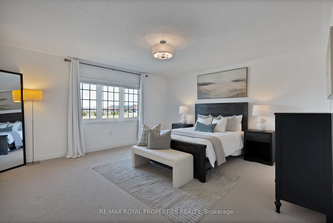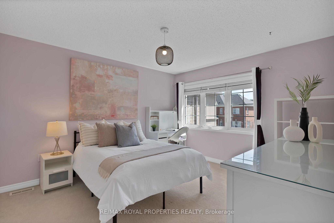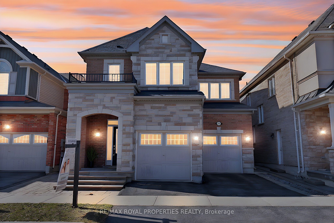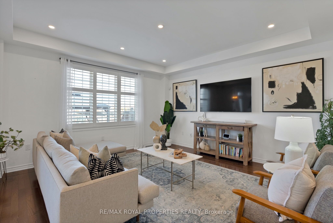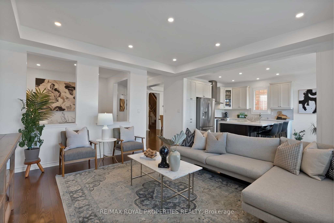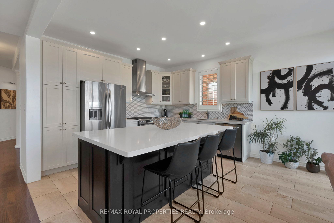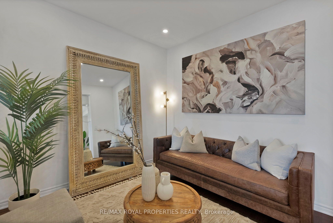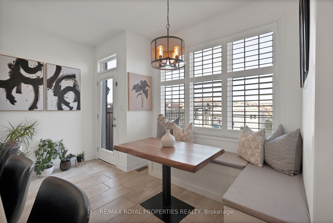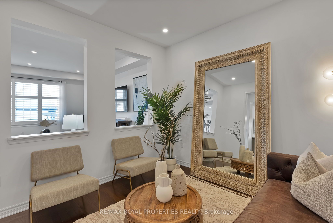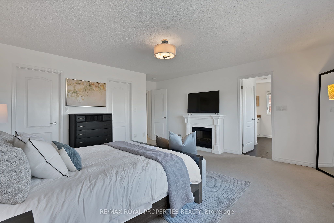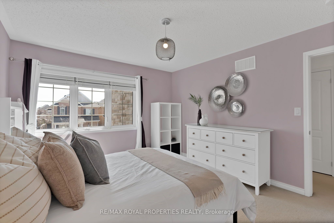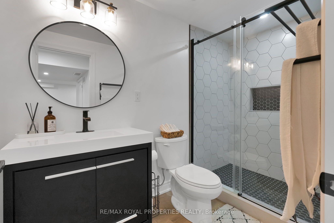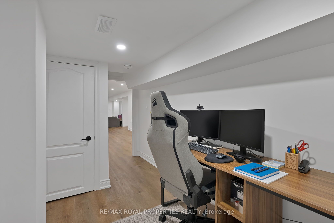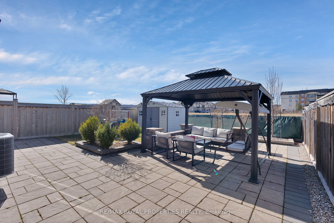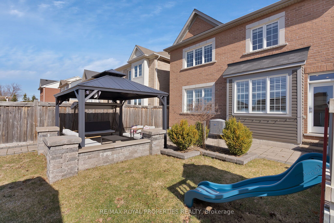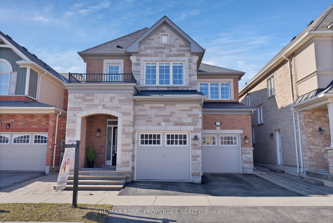
$1,299,900
Est. Payment
$4,965/mo*
*Based on 20% down, 4% interest, 30-year term
Listed by RE/MAX ROYAL PROPERTIES REALTY
Detached•MLS #W12060776•New
Price comparison with similar homes in Milton
Compared to 27 similar homes
-16.8% Lower↓
Market Avg. of (27 similar homes)
$1,562,192
Note * Price comparison is based on the similar properties listed in the area and may not be accurate. Consult licences real estate agent for accurate comparison
Room Details
| Room | Features | Level |
|---|---|---|
Dining Room 4.05 × 3.72 m | Hardwood FloorSeparate Room | Main |
Living Room 3.22 × 3.16 m | Hardwood FloorSeparate Room | Main |
Kitchen 5.2 × 4.16 m | Quartz CounterEat-in KitchenW/O To Yard | Main |
Primary Bedroom 4.73 × 4.55 m | 4 Pc EnsuiteWalk-In Closet(s)Large Window | Second |
Bedroom 2 4.24 × 3.76 m | Large ClosetLarge WindowBroadloom | Second |
Bedroom 3 3.72 × 3.59 m | Large ClosetLarge WindowBroadloom | Second |
Client Remarks
Welcome to this beautifully upgraded Mattamy home on a quiet, family-friendly street, steps from the park and backing onto serene greenspace. Thoughtfully designed for both comfort and function, this home features a bright, open-concept kitchen with an oversized quartz island, custom built-in banquette seating, a gas stove with a sleek chimney range hood, and a stylish backsplash. The kitchen flows seamlessly into the family room, creating the perfect space for gathering and entertaining. An additional main-floor seating area offers enhanced versatility as it can serve as an office space, while the elegant dining room sits just off the kitchen for a more intimate dining experience. Hardwood flooring runs throughout the main level and staircase, adding warmth and timeless appeal. Upstairs, the primary suite features double walk-in closets and a spa-like ensuite with a soaker tub, separate shower, and private water closet. Three spacious additional bedrooms each offer ample closet space and large windows for natural light. Second-floor laundry with extra storage makes everyday living easier. The finished basement (2021), expands the homes functionality with a large living area, a bright bedroom, a versatile den, a dedicated office, and a stylish 3-piece bathroom perfect for guests, in-laws, and entertaining. Outside, the professionally landscaped backyard is ready to enjoy, with a spacious patio, perennial gardens, a gazebo, and a shed. Whether you're hosting or unwinding, this private outdoor space is a true retreat. A rare find with a fantastic layout and premium lot, don't miss the chance to make this home yours!
About This Property
35 Rottenburg Court, Milton, L9T 8S5
Home Overview
Basic Information
Walk around the neighborhood
35 Rottenburg Court, Milton, L9T 8S5
Shally Shi
Sales Representative, Dolphin Realty Inc
English, Mandarin
Residential ResaleProperty ManagementPre Construction
Mortgage Information
Estimated Payment
$0 Principal and Interest
 Walk Score for 35 Rottenburg Court
Walk Score for 35 Rottenburg Court

Book a Showing
Tour this home with Shally
Frequently Asked Questions
Can't find what you're looking for? Contact our support team for more information.
Check out 100+ listings near this property. Listings updated daily
See the Latest Listings by Cities
1500+ home for sale in Ontario

Looking for Your Perfect Home?
Let us help you find the perfect home that matches your lifestyle
